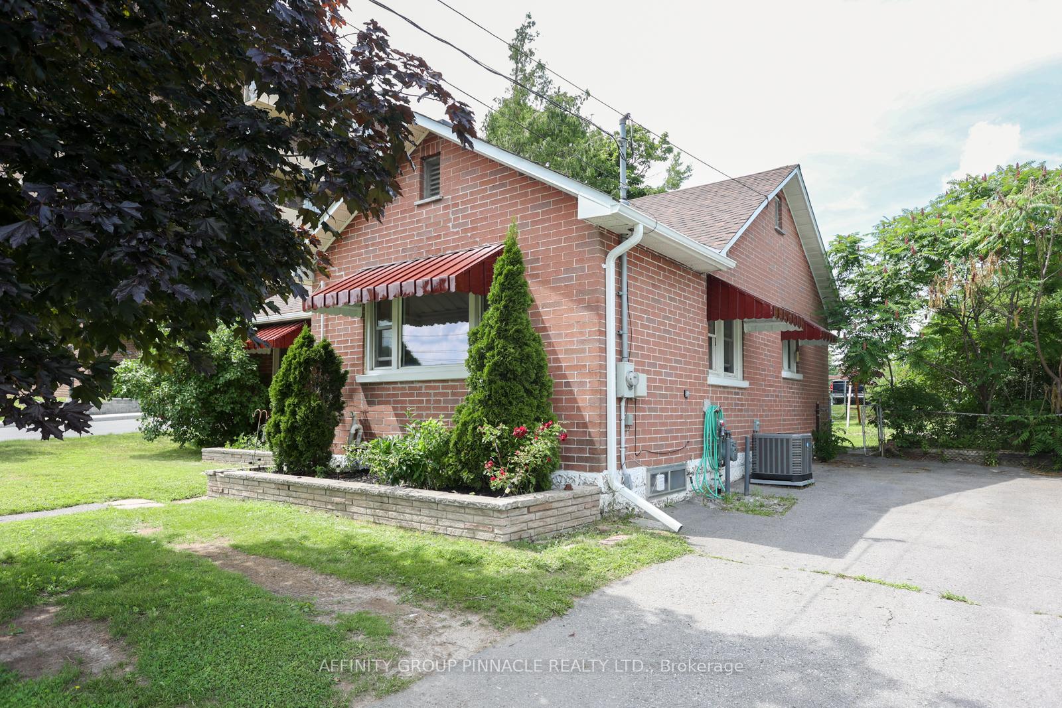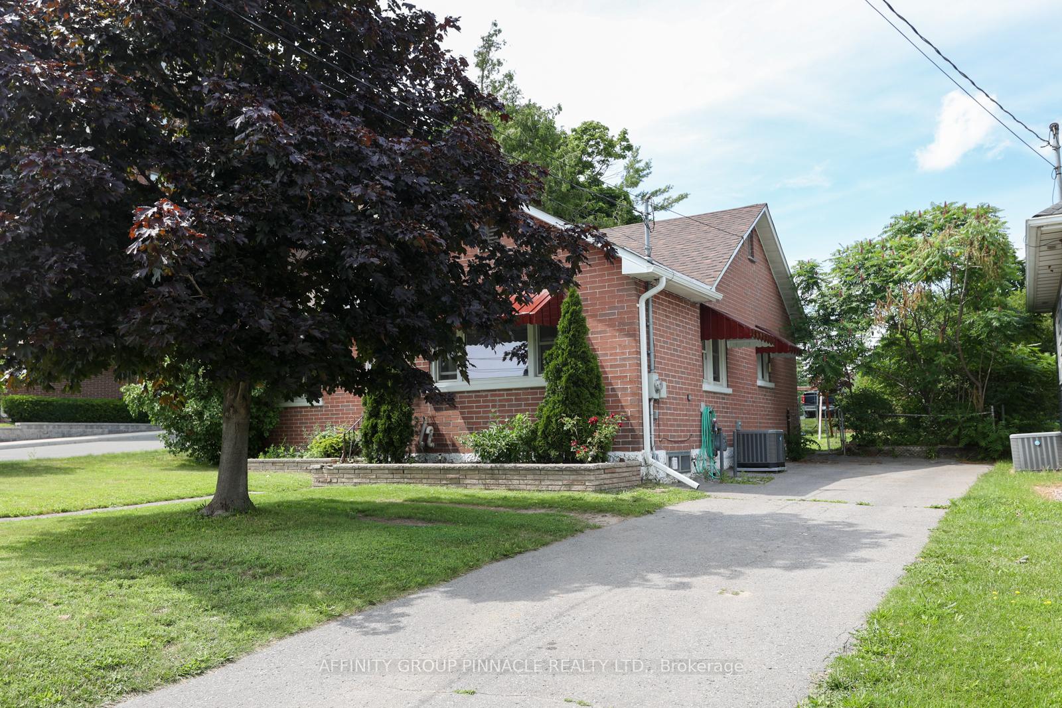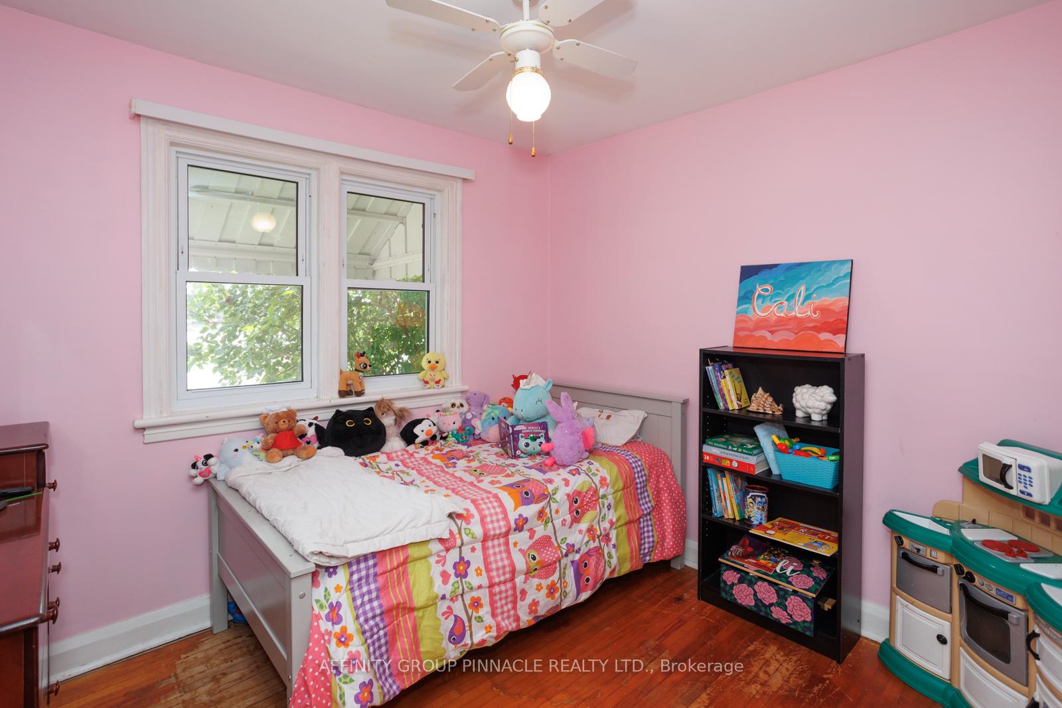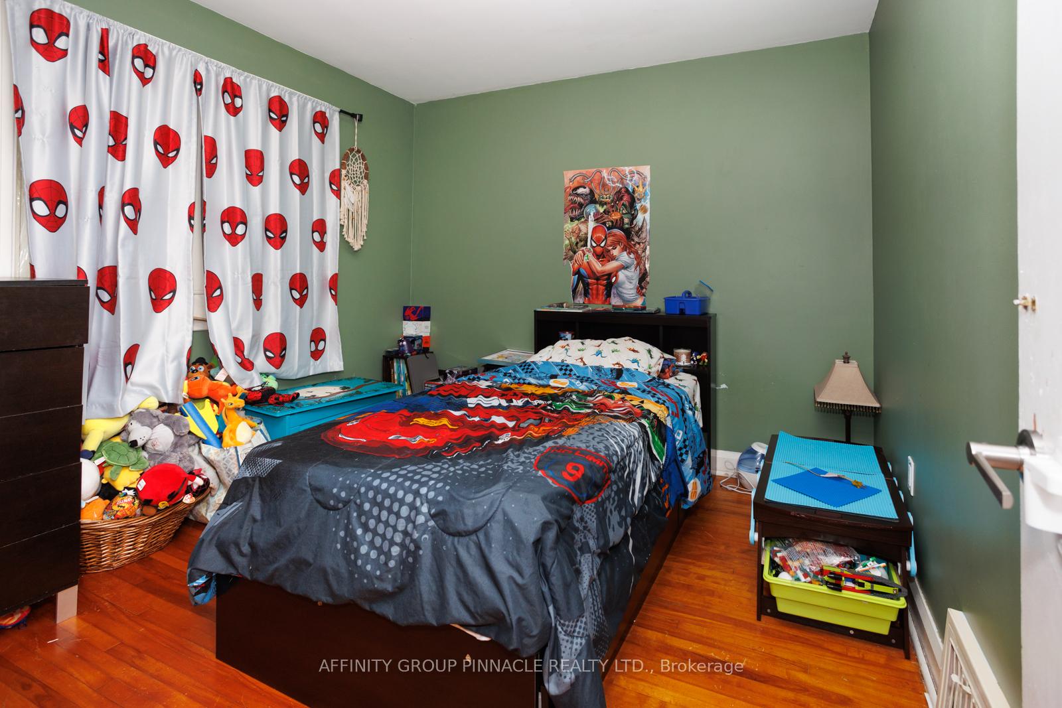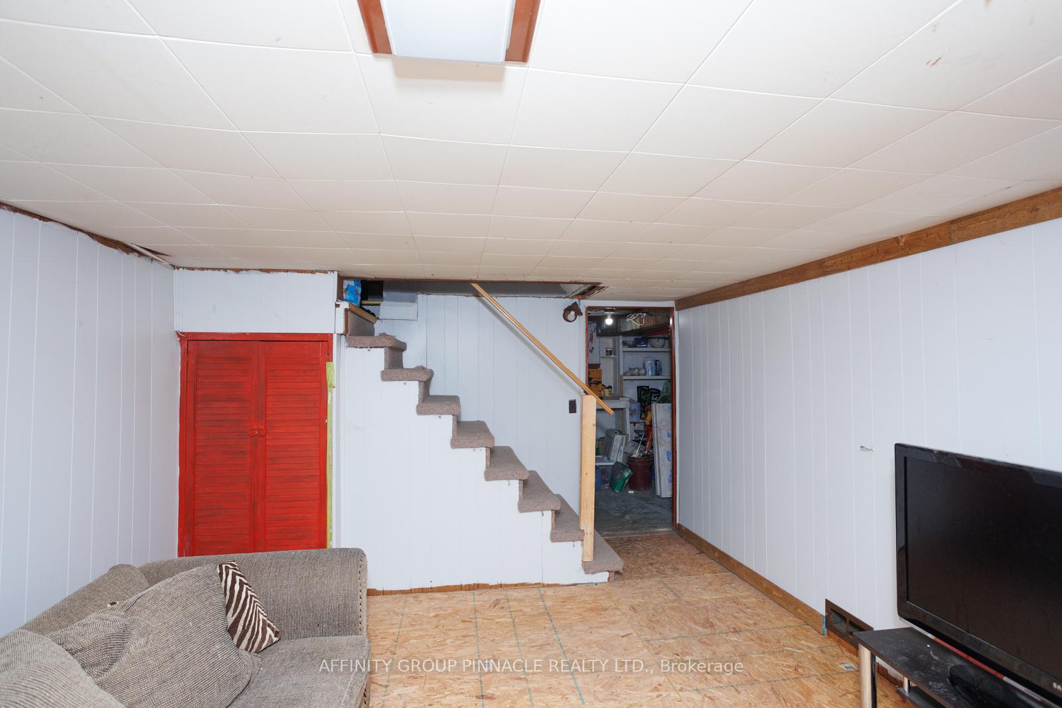$474,900
Available - For Sale
Listing ID: X9310273
124 Colborne St , Kawartha Lakes, K9V 3T5, Ontario
| This 3 bdrm 1.5 brick bungalow is perfect for the first time home buyer or someone looking to downsize. Inside the home, the main floor features hardwood floor, generous size living room, working kitchen and 3 bdrms. Downstairs boasts partially finished basement with a 2pc bathroom. Not forgetting, separate entrance for in future law suite capability. Outside the home has a fenced yard and a level lot. New Shingled roof, awnings and rear door (2024). Close to the parks, schools, shopping and the hospital, this home checks alot of boxes. |
| Price | $474,900 |
| Taxes: | $2948.00 |
| Address: | 124 Colborne St , Kawartha Lakes, K9V 3T5, Ontario |
| Lot Size: | 58.20 x 112.00 (Feet) |
| Acreage: | < .50 |
| Directions/Cross Streets: | Angeline St N to Colborne St W |
| Rooms: | 6 |
| Rooms +: | 4 |
| Bedrooms: | 3 |
| Bedrooms +: | |
| Kitchens: | 1 |
| Family Room: | Y |
| Basement: | Full, Part Fin |
| Property Type: | Detached |
| Style: | Bungalow |
| Exterior: | Brick |
| Garage Type: | None |
| (Parking/)Drive: | Private |
| Drive Parking Spaces: | 3 |
| Pool: | None |
| Fireplace/Stove: | N |
| Heat Source: | Gas |
| Heat Type: | Forced Air |
| Central Air Conditioning: | Central Air |
| Sewers: | Sewers |
| Water: | Municipal |
$
%
Years
This calculator is for demonstration purposes only. Always consult a professional
financial advisor before making personal financial decisions.
| Although the information displayed is believed to be accurate, no warranties or representations are made of any kind. |
| AFFINITY GROUP PINNACLE REALTY LTD. |
|
|

Dir:
1-866-382-2968
Bus:
416-548-7854
Fax:
416-981-7184
| Virtual Tour | Book Showing | Email a Friend |
Jump To:
At a Glance:
| Type: | Freehold - Detached |
| Area: | Kawartha Lakes |
| Municipality: | Kawartha Lakes |
| Neighbourhood: | Lindsay |
| Style: | Bungalow |
| Lot Size: | 58.20 x 112.00(Feet) |
| Tax: | $2,948 |
| Beds: | 3 |
| Baths: | 2 |
| Fireplace: | N |
| Pool: | None |
Locatin Map:
Payment Calculator:
- Color Examples
- Green
- Black and Gold
- Dark Navy Blue And Gold
- Cyan
- Black
- Purple
- Gray
- Blue and Black
- Orange and Black
- Red
- Magenta
- Gold
- Device Examples

