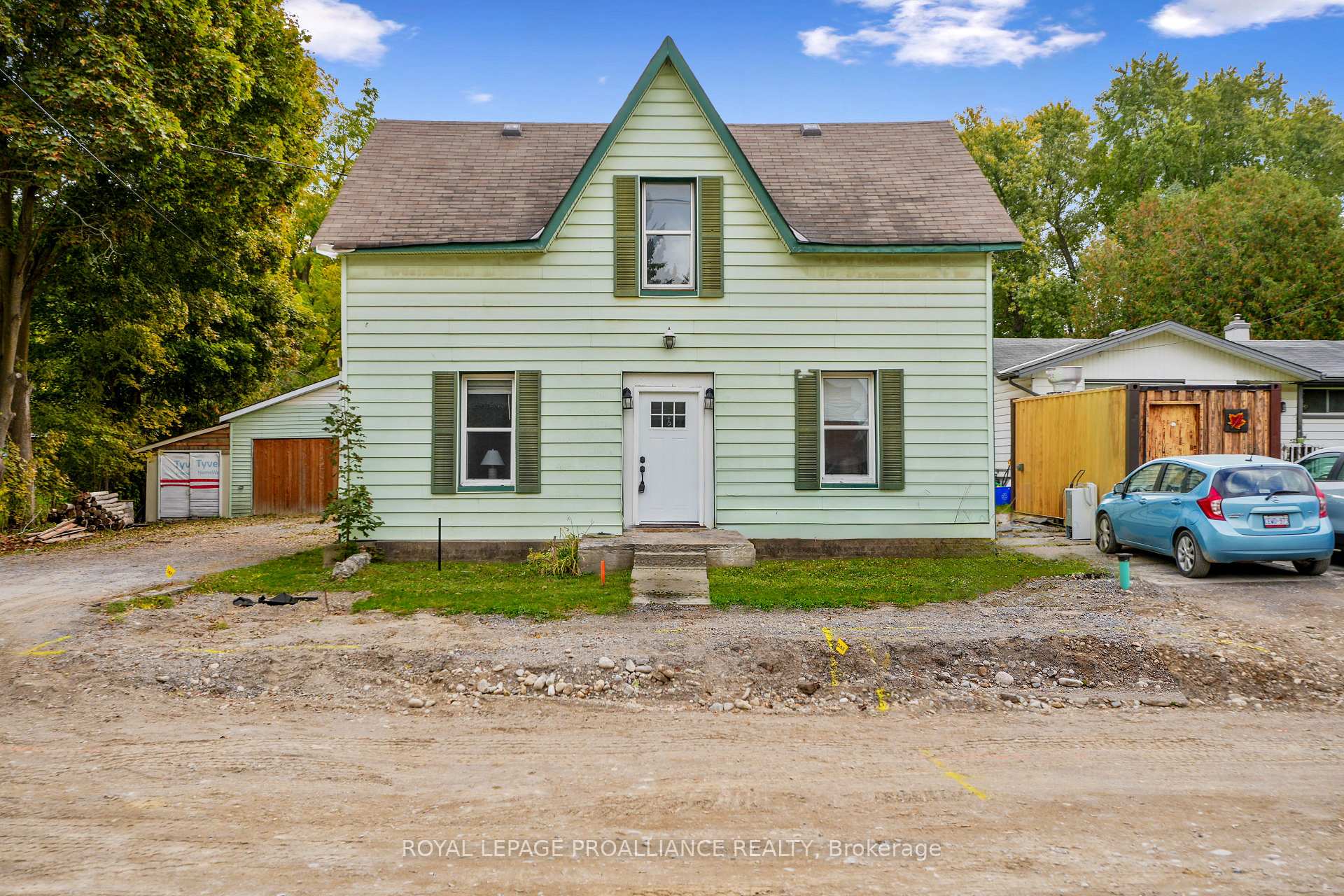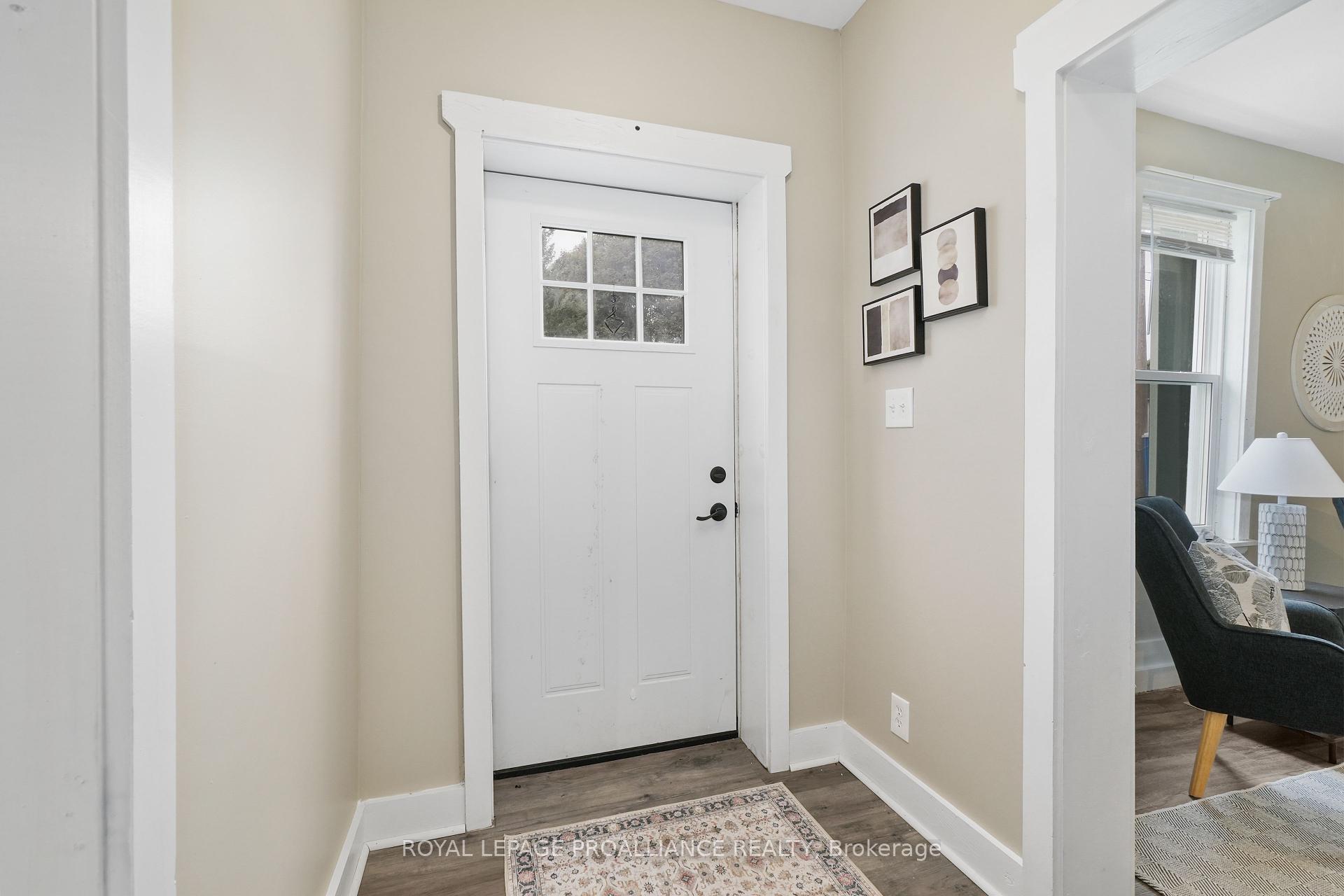$350,000
Available - For Sale
Listing ID: X9399542
49 Ranney St North , Trent Hills, K0L 1L0, Ontario
| This charming 4-bedroom, 1.5-bathroom home is located in the heart of downtown Campbellford. Freshly painted throughout with some new flooring, the home boasts a bright, open-concept kitchen and dining area perfect for family meals and entertaining. Beyond the inviting interior, the property boasts a generously sized, deep backyard, ideal for gardening, outdoor play, or relaxing under the sun. The large detached double car garage not only provides ample parking but also serves as a fantastic storage solution or workshop space for hobbyists. Enjoy the convenience of living close to shops, restaurants, and local amenities in a vibrant community setting. Whether you're looking for a family home or a place to enjoy a small-town lifestyle, this property offers an ideal mix of comfort, space, and location. Don't miss the opportunity to make this delightful house your next home! |
| Extras: Furnace 2016, Hot water tank 2020. |
| Price | $350,000 |
| Taxes: | $2564.00 |
| Address: | 49 Ranney St North , Trent Hills, K0L 1L0, Ontario |
| Lot Size: | 66.26 x 164.39 (Feet) |
| Acreage: | < .50 |
| Directions/Cross Streets: | Bridge St E to Ranney St N |
| Rooms: | 12 |
| Rooms +: | 0 |
| Bedrooms: | 4 |
| Bedrooms +: | 0 |
| Kitchens: | 1 |
| Kitchens +: | 0 |
| Family Room: | Y |
| Basement: | Crawl Space |
| Approximatly Age: | 100+ |
| Property Type: | Detached |
| Style: | 2-Storey |
| Exterior: | Board/Batten, Metal/Side |
| Garage Type: | Detached |
| (Parking/)Drive: | Private |
| Drive Parking Spaces: | 4 |
| Pool: | None |
| Approximatly Age: | 100+ |
| Approximatly Square Footage: | 1500-2000 |
| Property Features: | Campground, Hospital, Library, Park, School, School Bus Route |
| Fireplace/Stove: | N |
| Heat Source: | Gas |
| Heat Type: | Forced Air |
| Central Air Conditioning: | Central Air |
| Laundry Level: | Main |
| Sewers: | Sewers |
| Water: | Municipal |
| Utilities-Cable: | A |
| Utilities-Hydro: | Y |
| Utilities-Gas: | Y |
| Utilities-Telephone: | A |
$
%
Years
This calculator is for demonstration purposes only. Always consult a professional
financial advisor before making personal financial decisions.
| Although the information displayed is believed to be accurate, no warranties or representations are made of any kind. |
| ROYAL LEPAGE PROALLIANCE REALTY |
|
|

Dir:
1-866-382-2968
Bus:
416-548-7854
Fax:
416-981-7184
| Book Showing | Email a Friend |
Jump To:
At a Glance:
| Type: | Freehold - Detached |
| Area: | Northumberland |
| Municipality: | Trent Hills |
| Neighbourhood: | Campbellford |
| Style: | 2-Storey |
| Lot Size: | 66.26 x 164.39(Feet) |
| Approximate Age: | 100+ |
| Tax: | $2,564 |
| Beds: | 4 |
| Baths: | 2 |
| Fireplace: | N |
| Pool: | None |
Locatin Map:
Payment Calculator:
- Color Examples
- Green
- Black and Gold
- Dark Navy Blue And Gold
- Cyan
- Black
- Purple
- Gray
- Blue and Black
- Orange and Black
- Red
- Magenta
- Gold
- Device Examples











































