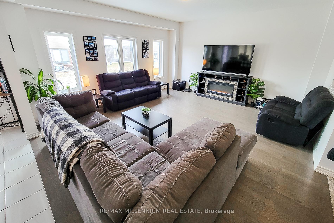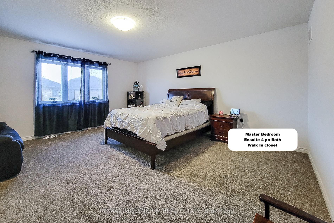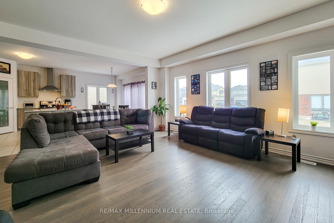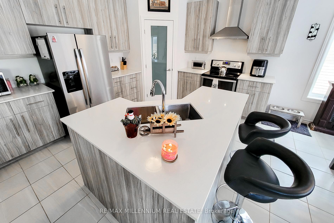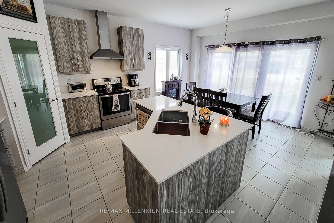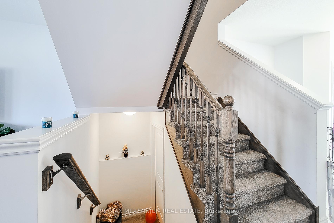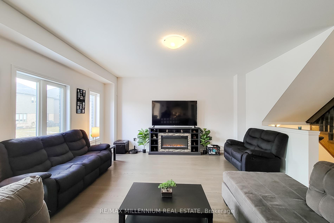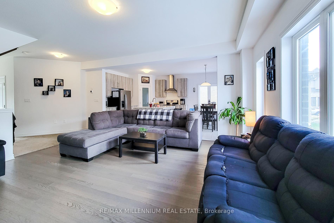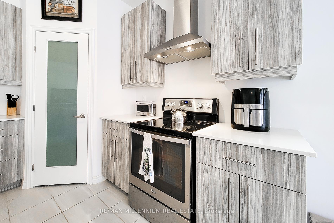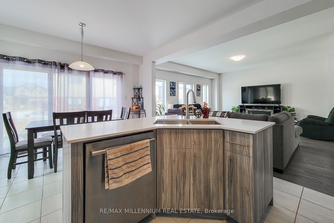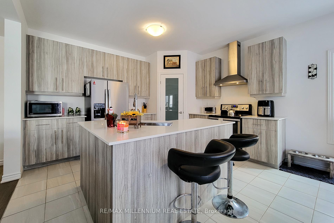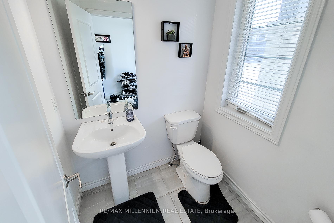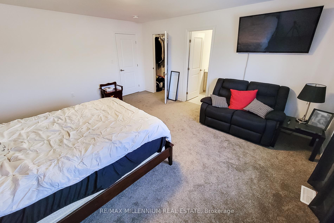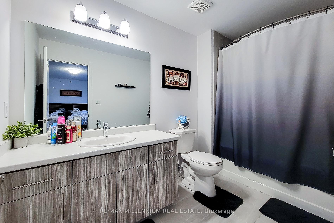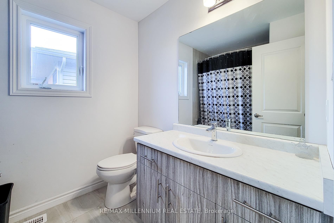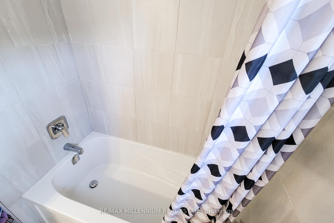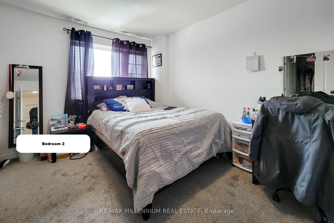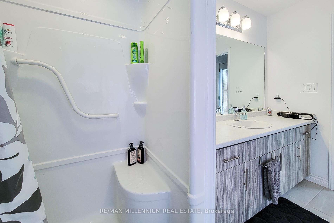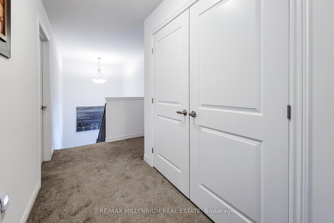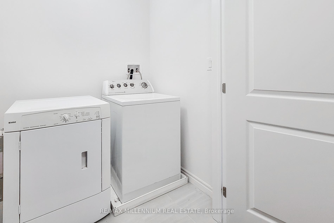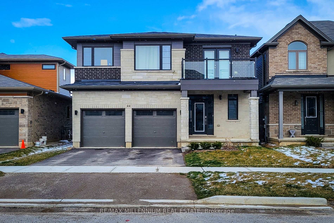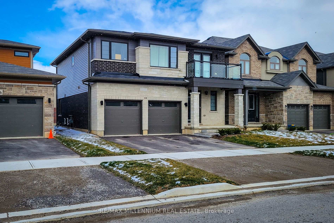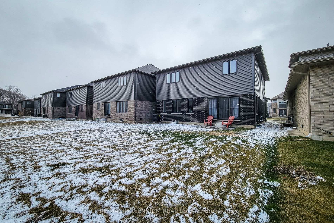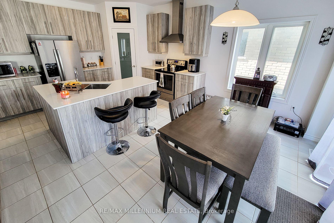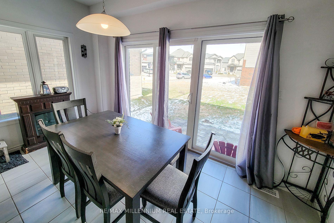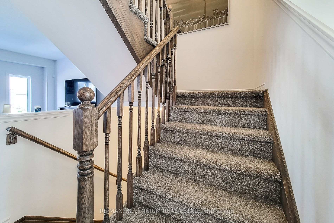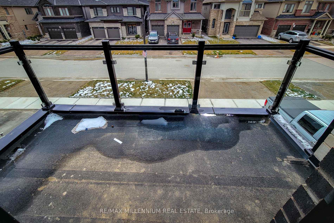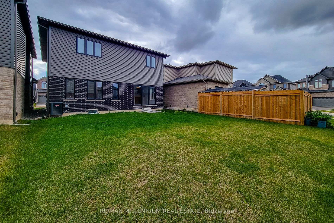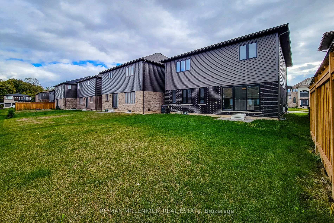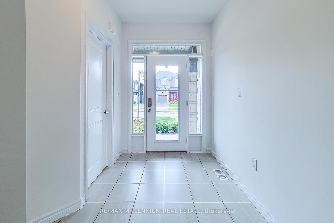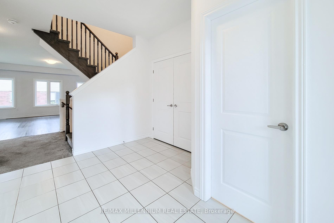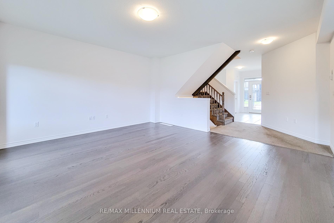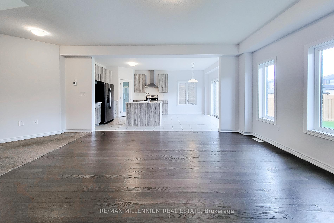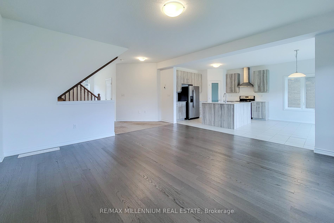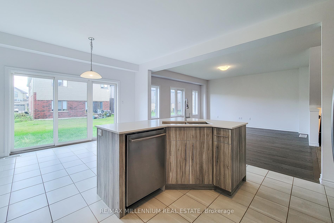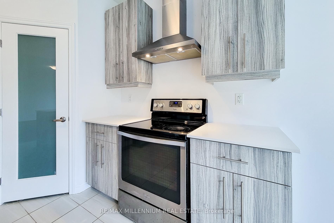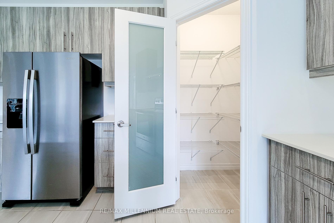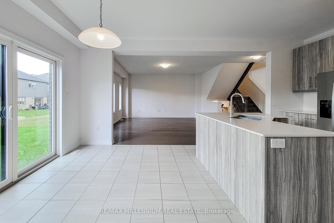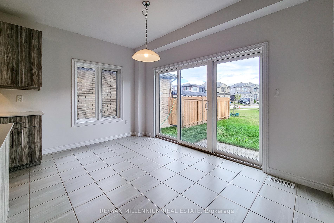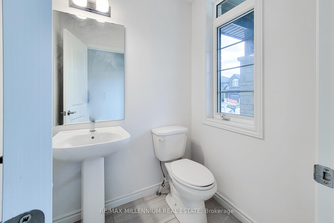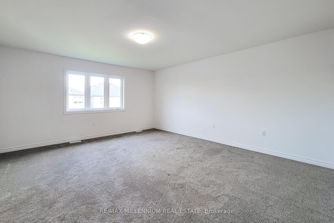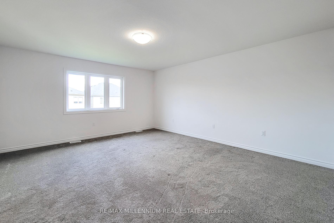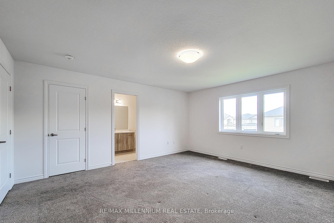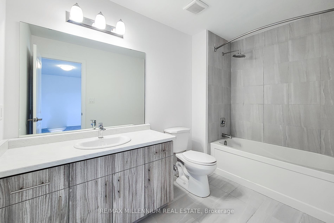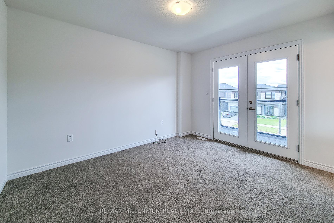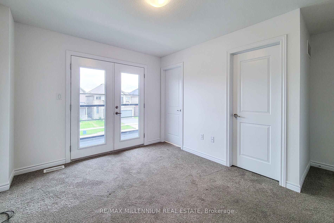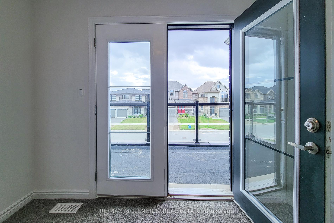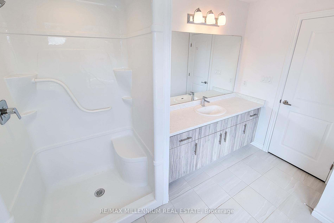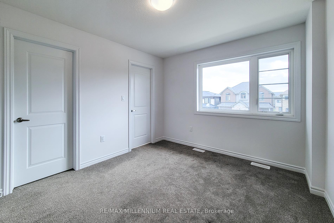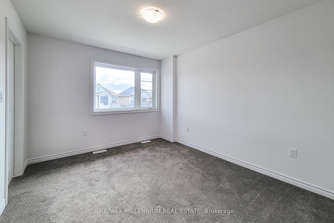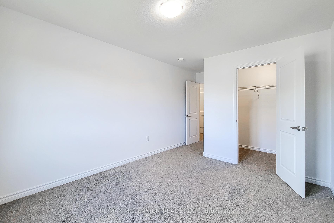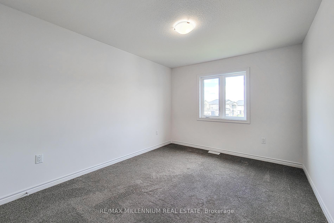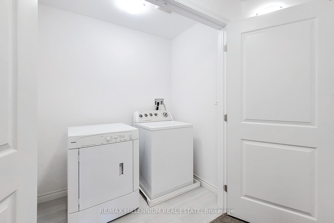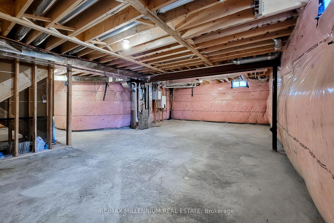$849,999
Available - For Sale
Listing ID: X9392692
44 WHITTON Dr , Brant, N3T 5L5, Ontario
| Welcome to the newly developed hot spot of West Brant by Grand River. Modern 2 year old home still under Tarion warranty! Featuring 9 ft ceilings, stylish kitchen walk in pantry. Upgraded jack & Jill bathroom for bedrooms 1+2, and a bedroom balcony! The main floor hosts an open- concept living, dining, and kitchen area. Laundry is conveniently on the upper level. Brand new French door stainless steel fridge. Large master bedroom with ensuite bath. 3 Mins to Walter Gretzky Elementary school, 9 mins to Brant Conservation Area, 8mins to local groceries and plazas. Vacant & ready for showings! offers are welcome anytime! |
| Price | $849,999 |
| Taxes: | $5000.00 |
| Address: | 44 WHITTON Dr , Brant, N3T 5L5, Ontario |
| Lot Size: | 39.46 x 98.66 (Feet) |
| Acreage: | < .50 |
| Directions/Cross Streets: | Shellard Ln & BlackBurn Drive |
| Rooms: | 12 |
| Bedrooms: | 4 |
| Bedrooms +: | |
| Kitchens: | 1 |
| Family Room: | Y |
| Basement: | Unfinished |
| Property Type: | Detached |
| Style: | 2-Storey |
| Exterior: | Brick |
| Garage Type: | Detached |
| (Parking/)Drive: | Pvt Double |
| Drive Parking Spaces: | 2 |
| Pool: | None |
| Fireplace/Stove: | N |
| Heat Source: | Gas |
| Heat Type: | Forced Air |
| Central Air Conditioning: | Central Air |
| Sewers: | Sewers |
| Water: | Municipal |
$
%
Years
This calculator is for demonstration purposes only. Always consult a professional
financial advisor before making personal financial decisions.
| Although the information displayed is believed to be accurate, no warranties or representations are made of any kind. |
| RE/MAX MILLENNIUM REAL ESTATE |
|
|

Dir:
1-866-382-2968
Bus:
416-548-7854
Fax:
416-981-7184
| Book Showing | Email a Friend |
Jump To:
At a Glance:
| Type: | Freehold - Detached |
| Area: | Brant |
| Municipality: | Brant |
| Neighbourhood: | Brantford Twp |
| Style: | 2-Storey |
| Lot Size: | 39.46 x 98.66(Feet) |
| Tax: | $5,000 |
| Beds: | 4 |
| Baths: | 4 |
| Fireplace: | N |
| Pool: | None |
Locatin Map:
Payment Calculator:
- Color Examples
- Green
- Black and Gold
- Dark Navy Blue And Gold
- Cyan
- Black
- Purple
- Gray
- Blue and Black
- Orange and Black
- Red
- Magenta
- Gold
- Device Examples

