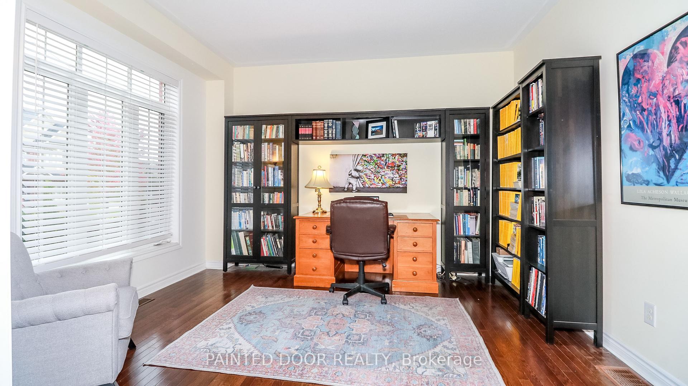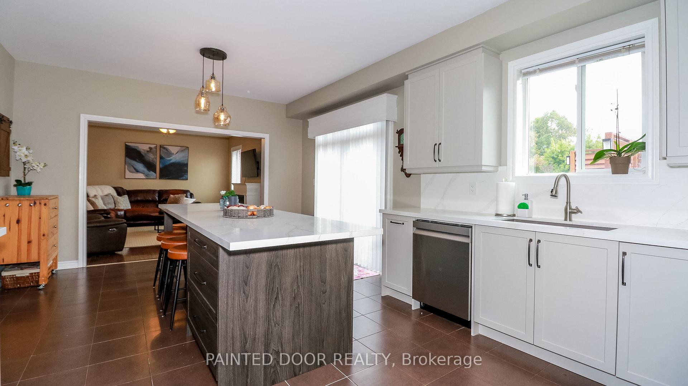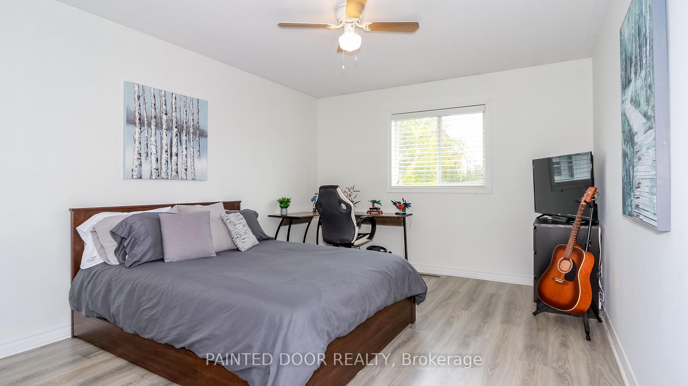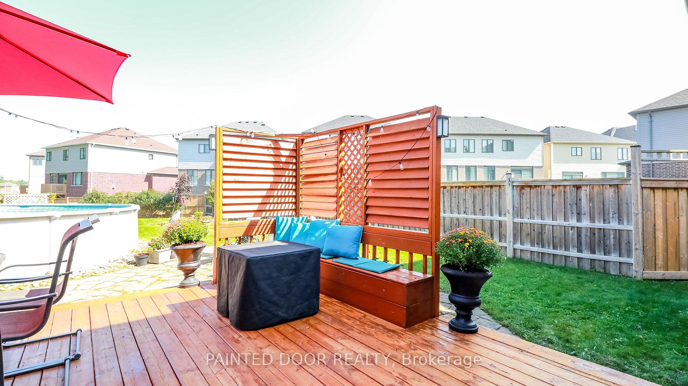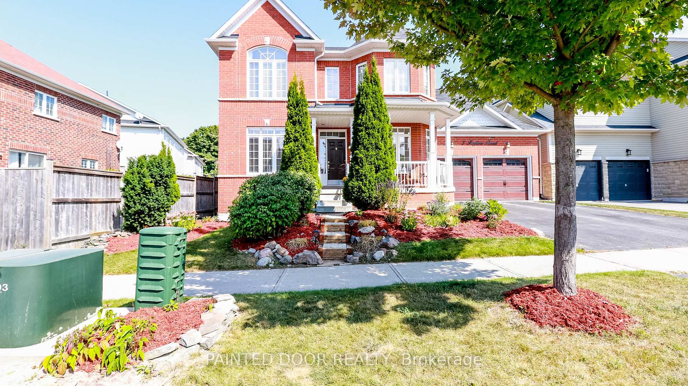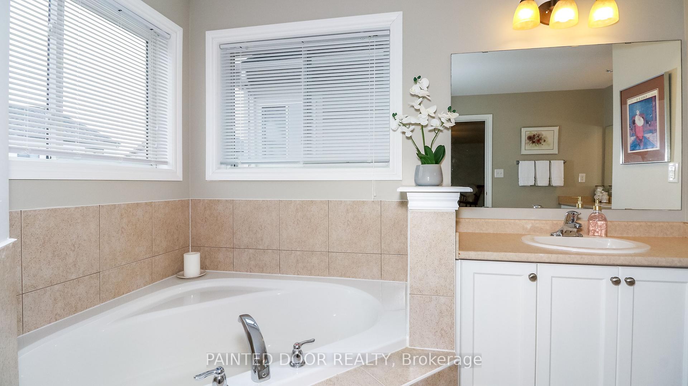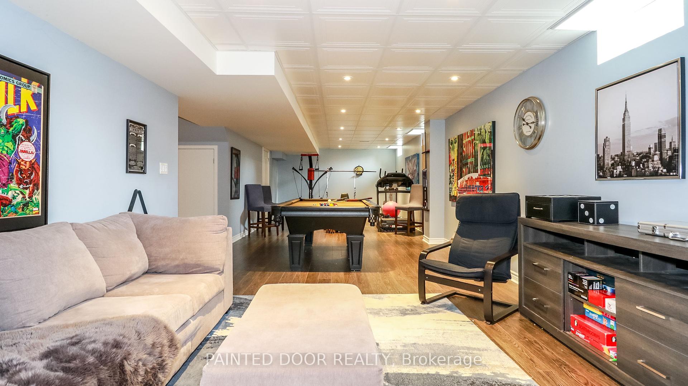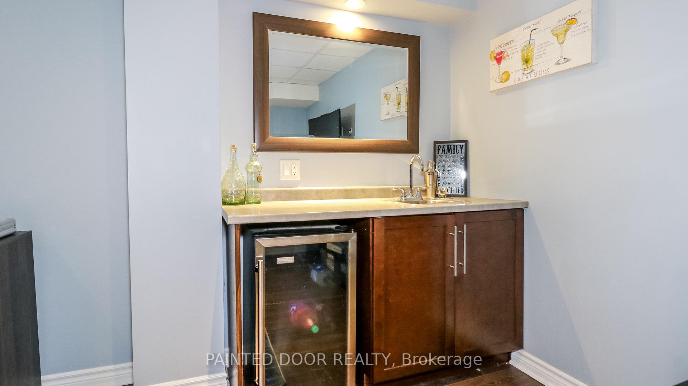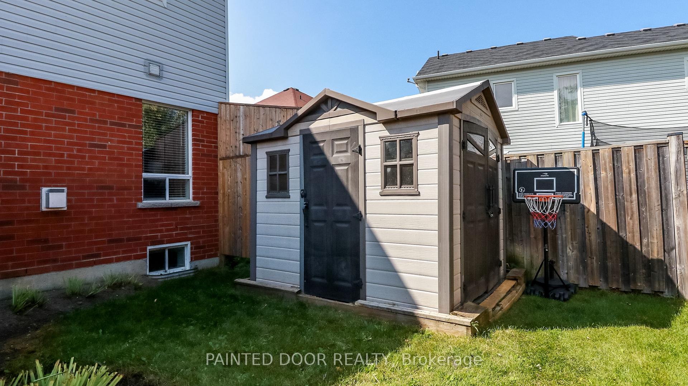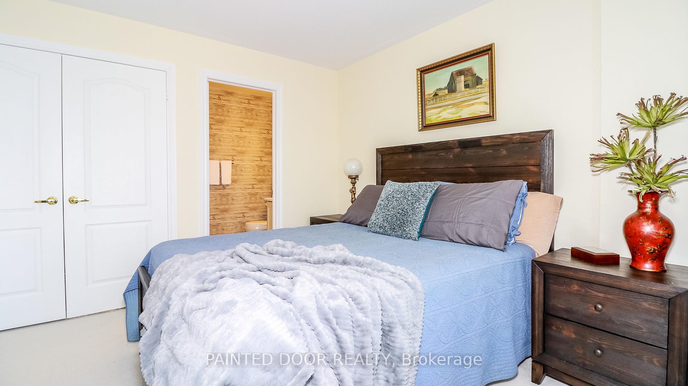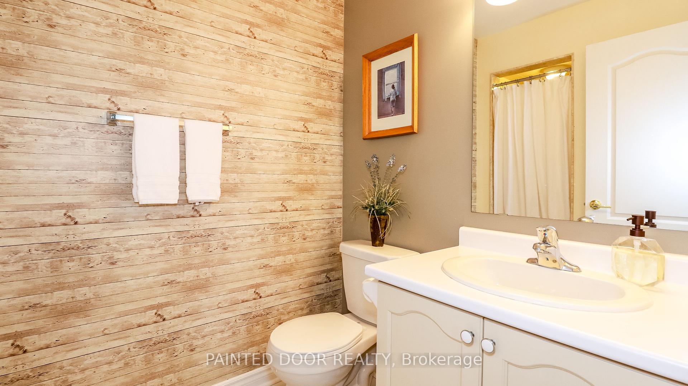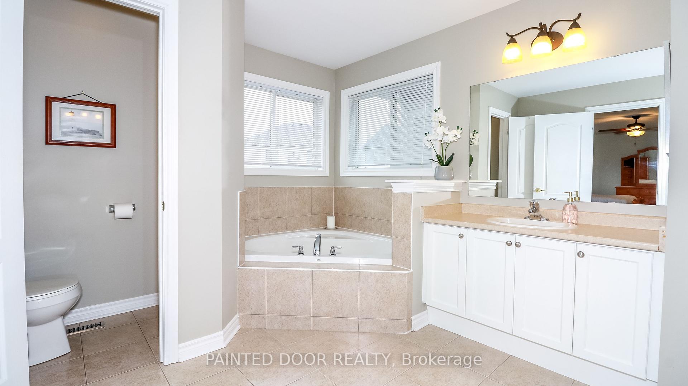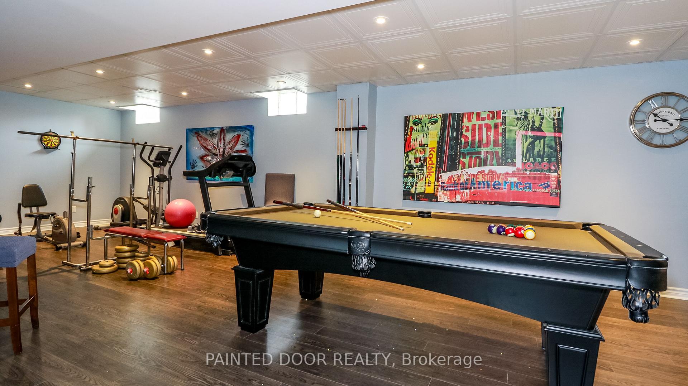$1,100,000
Available - For Sale
Listing ID: S9389067
5 Regina Rd , Barrie, L4M 7J1, Ontario
| This stunning, meticulously maintained four-bedroom, five-bathroom home boasts over 3,500 square feet of living space, perfectly situated on a premium lot with a sparkling pool ideal for hosting unforgettable backyard gatherings. Step inside to discover elegant hardwood floors and soaring 9-foot ceilings that enhance the spacious living areas. Cozy up by the fireplace or entertain in style in the newly renovated (2024) gourmet kitchen, featuring stainless steel appliances, a generous 10-foot island, custom quartz countertops, and abundant cabinet space. The main floor offers the convenience of laundry, direct access to a large two-car garage, and an extended deck with a charming seating area that overlooks a sprawling yard brimming with possibilities. Retreat to the bright and airy primary bedroom, complete with an ensuite bathroom and a spacious walk-in closet. Upstairs, youll find three additional bedrooms and bathrooms, making this home perfect for family living. The fully finished lower level is a true highlight, featuring a vast rec room, a wet bar, and an additional bathroom providing plenty of space for relaxation and entertaining. Located in Barrie's desirable south end, this exceptional home is close to schools, parks, and a wealth of amenities. Move in and start making memories today! |
| Price | $1,100,000 |
| Taxes: | $7254.31 |
| Assessment: | $536000 |
| Assessment Year: | 2023 |
| Address: | 5 Regina Rd , Barrie, L4M 7J1, Ontario |
| Lot Size: | 54.00 x 161.15 (Feet) |
| Acreage: | < .50 |
| Directions/Cross Streets: | Diana Way / Regina Road |
| Rooms: | 11 |
| Bedrooms: | 4 |
| Bedrooms +: | |
| Kitchens: | 1 |
| Family Room: | Y |
| Basement: | Finished, Full |
| Approximatly Age: | 6-15 |
| Property Type: | Detached |
| Style: | 2-Storey |
| Exterior: | Brick, Vinyl Siding |
| Garage Type: | Attached |
| (Parking/)Drive: | Pvt Double |
| Drive Parking Spaces: | 4 |
| Pool: | Abv Grnd |
| Other Structures: | Garden Shed |
| Approximatly Age: | 6-15 |
| Approximatly Square Footage: | 3000-3500 |
| Property Features: | Library, Park, Place Of Worship, Public Transit, School |
| Fireplace/Stove: | Y |
| Heat Source: | Gas |
| Heat Type: | Forced Air |
| Central Air Conditioning: | Central Air |
| Laundry Level: | Main |
| Sewers: | Sewers |
| Water: | Municipal |
| Utilities-Cable: | A |
| Utilities-Hydro: | Y |
| Utilities-Gas: | Y |
| Utilities-Telephone: | A |
$
%
Years
This calculator is for demonstration purposes only. Always consult a professional
financial advisor before making personal financial decisions.
| Although the information displayed is believed to be accurate, no warranties or representations are made of any kind. |
| PAINTED DOOR REALTY |
|
|

Dir:
1-866-382-2968
Bus:
416-548-7854
Fax:
416-981-7184
| Virtual Tour | Book Showing | Email a Friend |
Jump To:
At a Glance:
| Type: | Freehold - Detached |
| Area: | Simcoe |
| Municipality: | Barrie |
| Neighbourhood: | Innis-Shore |
| Style: | 2-Storey |
| Lot Size: | 54.00 x 161.15(Feet) |
| Approximate Age: | 6-15 |
| Tax: | $7,254.31 |
| Beds: | 4 |
| Baths: | 5 |
| Fireplace: | Y |
| Pool: | Abv Grnd |
Locatin Map:
Payment Calculator:
- Color Examples
- Green
- Black and Gold
- Dark Navy Blue And Gold
- Cyan
- Black
- Purple
- Gray
- Blue and Black
- Orange and Black
- Red
- Magenta
- Gold
- Device Examples

