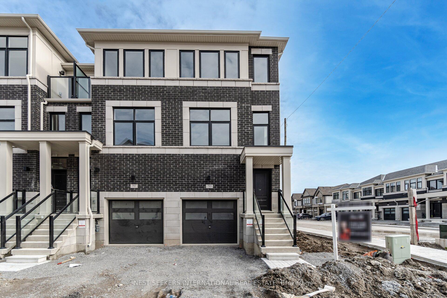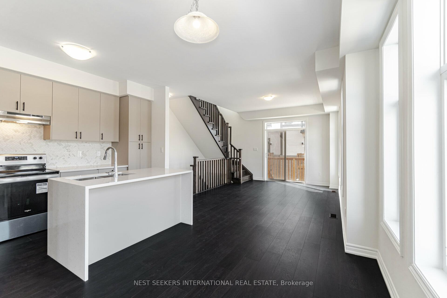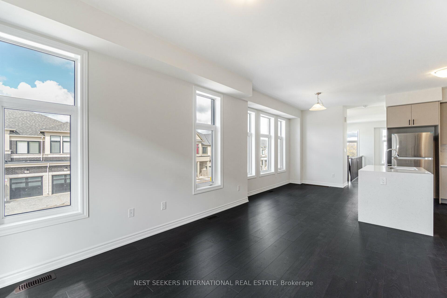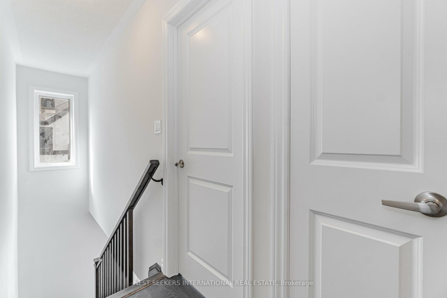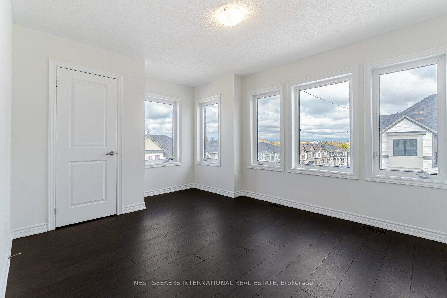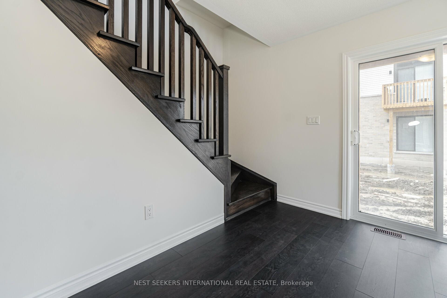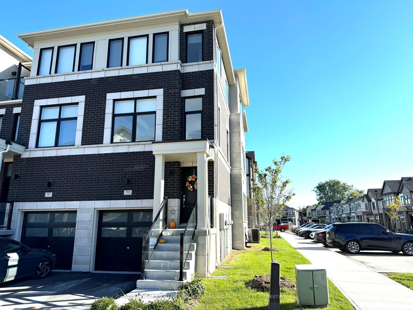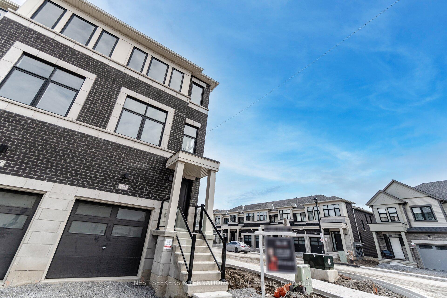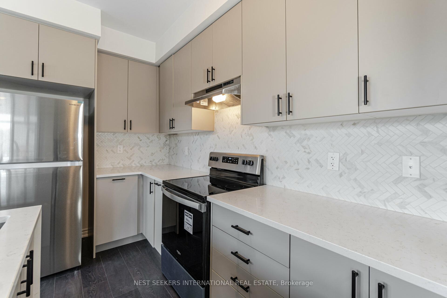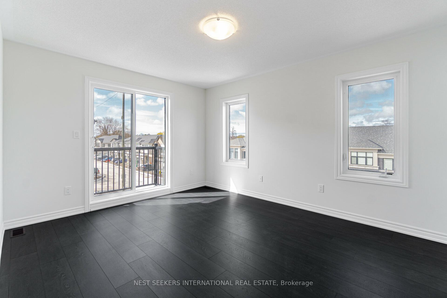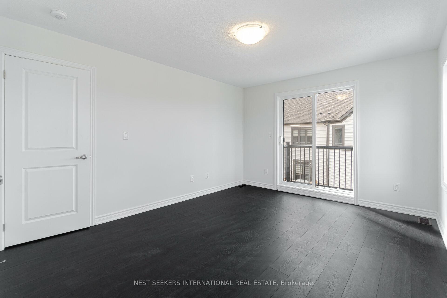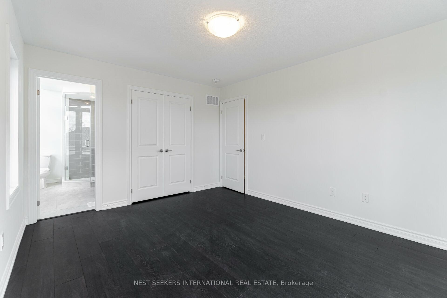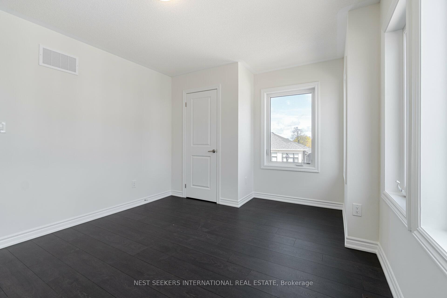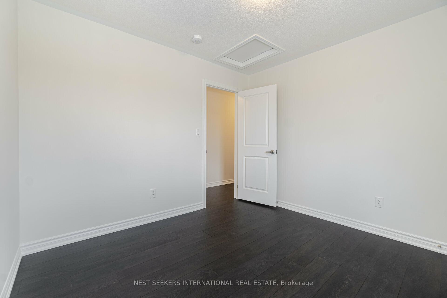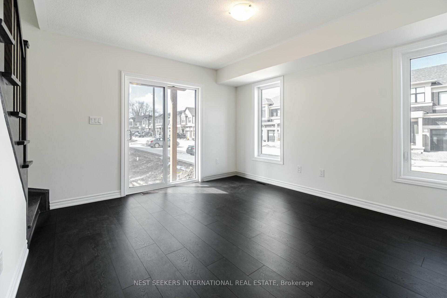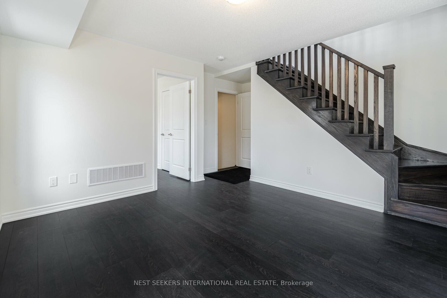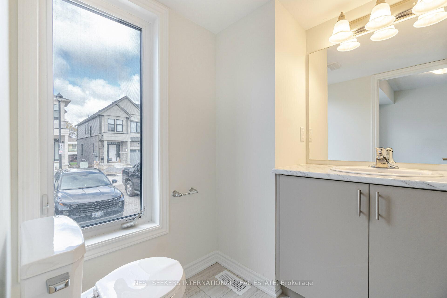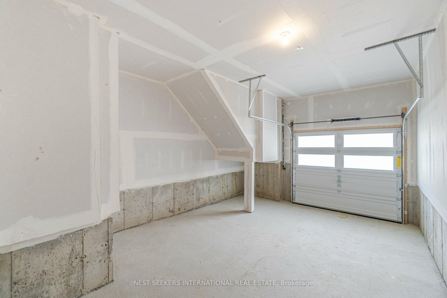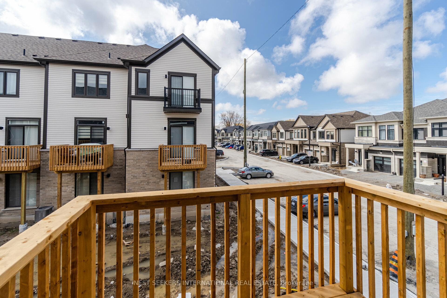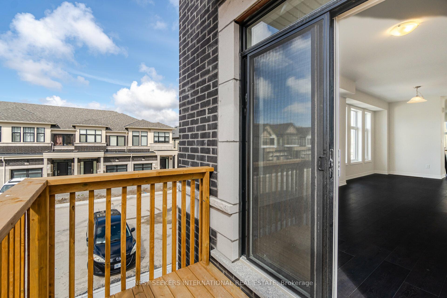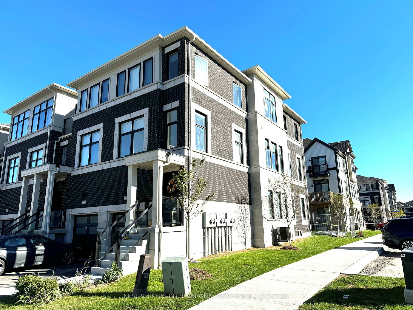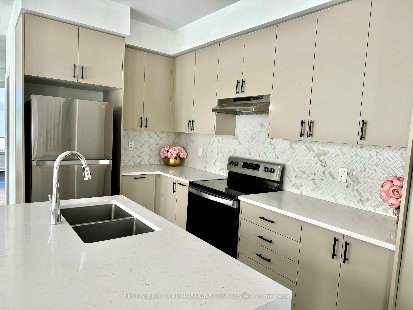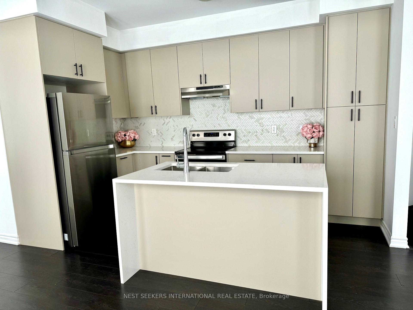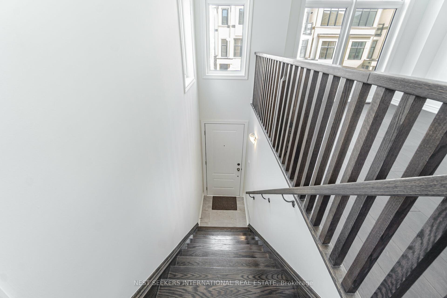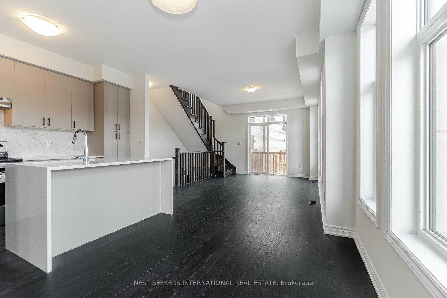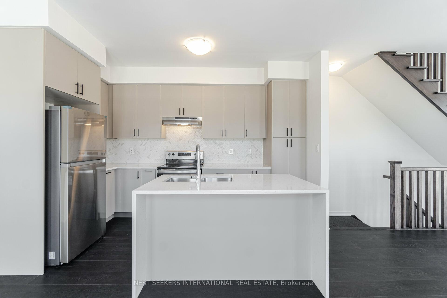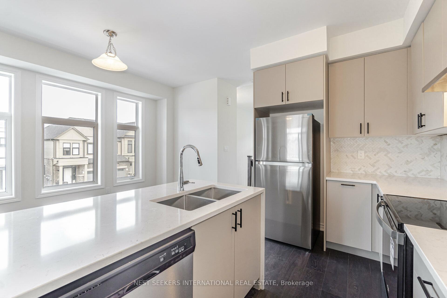$699,000
Available - For Sale
Listing ID: E9395845
765 Kootenay Path , Oshawa, L1H 0A7, Ontario
| Highly Sought After Corner End Unit. This Modern Townhouse Features Over 2,000 sq/ft Of Above Grade Space, Tons Of Beautiful Natural Light Shining Through. 4 Generous Size Bedrooms, 4 luxurious Bathrooms, Over 60K in Upgrades Including New AC, Window Coverings, Blackout Blinds In The Bedrooms ,Engineered Floors Throughout, Quartz Countertops, backsplash, waterfall Island, Cabinetry, Stainless Steel Appliances, Washer/Dryer & Spacious Attached Garage. Conveniently Located Close to Public Transport, Hwy 401, Hwy 407, The Oshawa GO, Ontario Tech University, Durham College and much more. |
| Extras: POLT IS Approx. $148 PER MONTH. Buyers agent to verify all measurements related to the property. |
| Price | $699,000 |
| Taxes: | $5497.89 |
| Address: | 765 Kootenay Path , Oshawa, L1H 0A7, Ontario |
| Lot Size: | 15.00 x 88.00 (Feet) |
| Directions/Cross Streets: | Harmony Rd / Taylor Ave |
| Rooms: | 8 |
| Bedrooms: | 4 |
| Bedrooms +: | |
| Kitchens: | 1 |
| Family Room: | Y |
| Basement: | Unfinished |
| Property Type: | Att/Row/Twnhouse |
| Style: | 3-Storey |
| Exterior: | Brick |
| Garage Type: | Attached |
| (Parking/)Drive: | Private |
| Drive Parking Spaces: | 1 |
| Pool: | None |
| Fireplace/Stove: | N |
| Heat Source: | Gas |
| Heat Type: | Forced Air |
| Central Air Conditioning: | Central Air |
| Laundry Level: | Lower |
| Sewers: | Sewers |
| Water: | Municipal |
$
%
Years
This calculator is for demonstration purposes only. Always consult a professional
financial advisor before making personal financial decisions.
| Although the information displayed is believed to be accurate, no warranties or representations are made of any kind. |
| NEST SEEKERS INTERNATIONAL REAL ESTATE |
|
|

Dir:
1-866-382-2968
Bus:
416-548-7854
Fax:
416-981-7184
| Virtual Tour | Book Showing | Email a Friend |
Jump To:
At a Glance:
| Type: | Freehold - Att/Row/Twnhouse |
| Area: | Durham |
| Municipality: | Oshawa |
| Neighbourhood: | Donevan |
| Style: | 3-Storey |
| Lot Size: | 15.00 x 88.00(Feet) |
| Tax: | $5,497.89 |
| Beds: | 4 |
| Baths: | 4 |
| Fireplace: | N |
| Pool: | None |
Locatin Map:
Payment Calculator:
- Color Examples
- Green
- Black and Gold
- Dark Navy Blue And Gold
- Cyan
- Black
- Purple
- Gray
- Blue and Black
- Orange and Black
- Red
- Magenta
- Gold
- Device Examples

