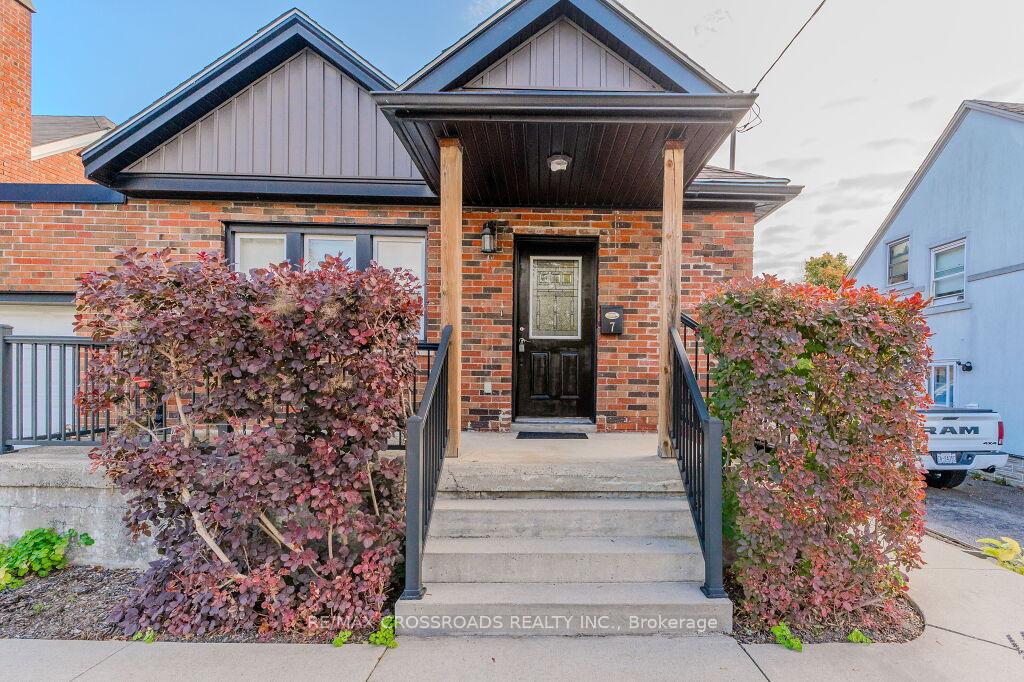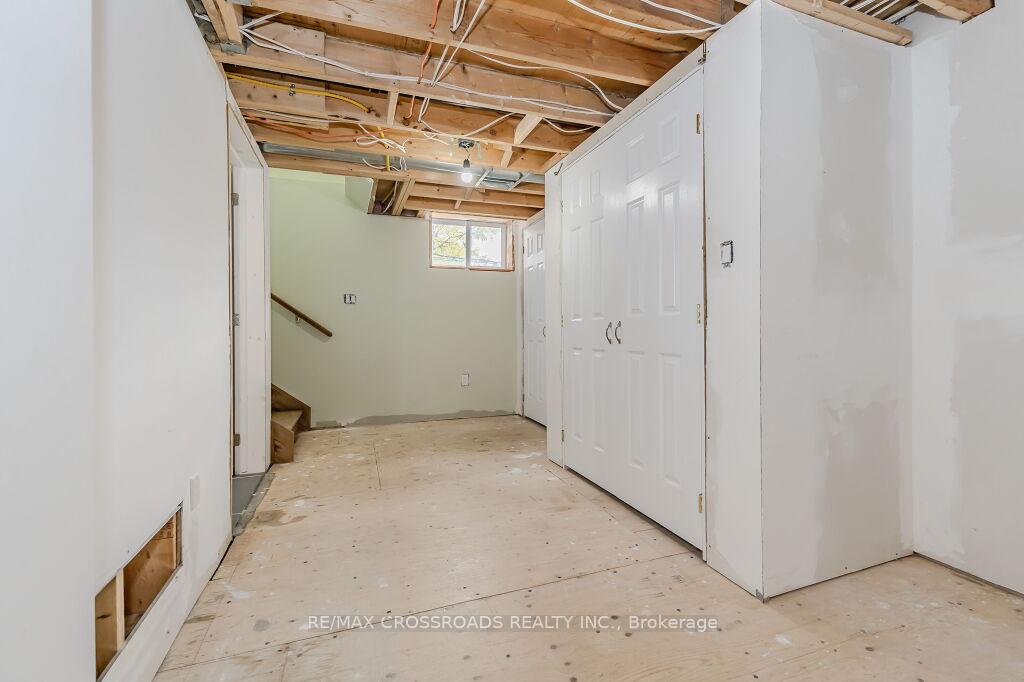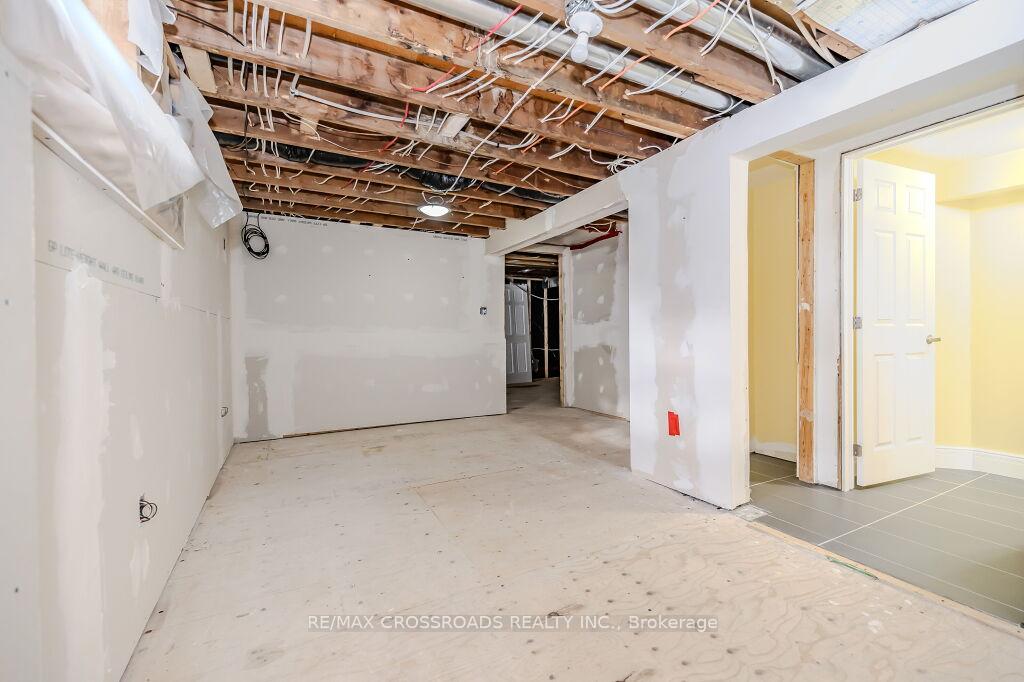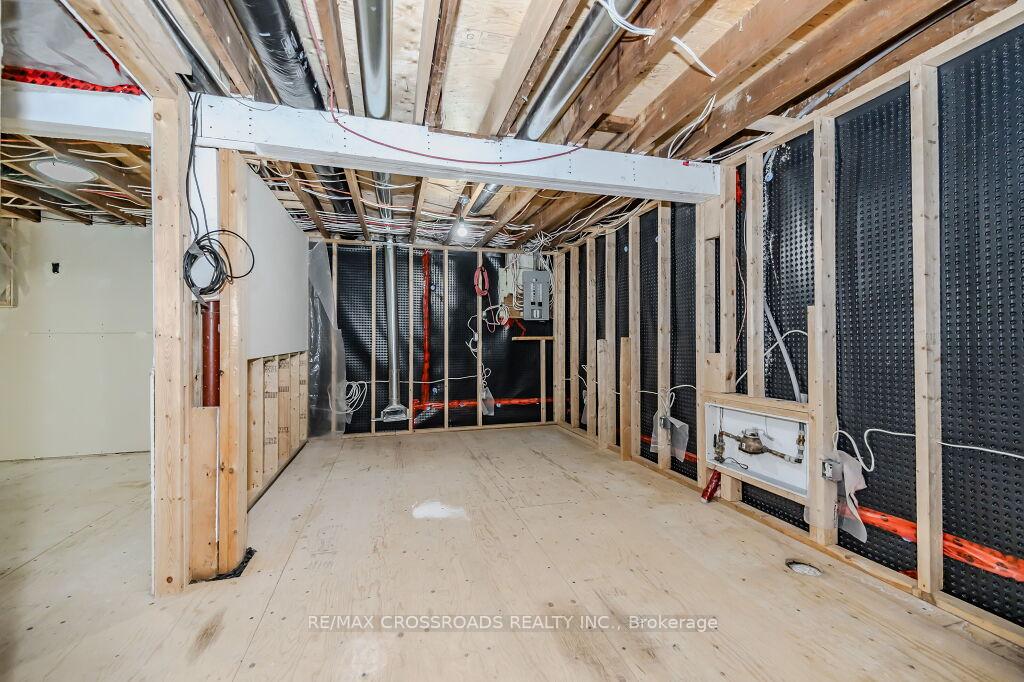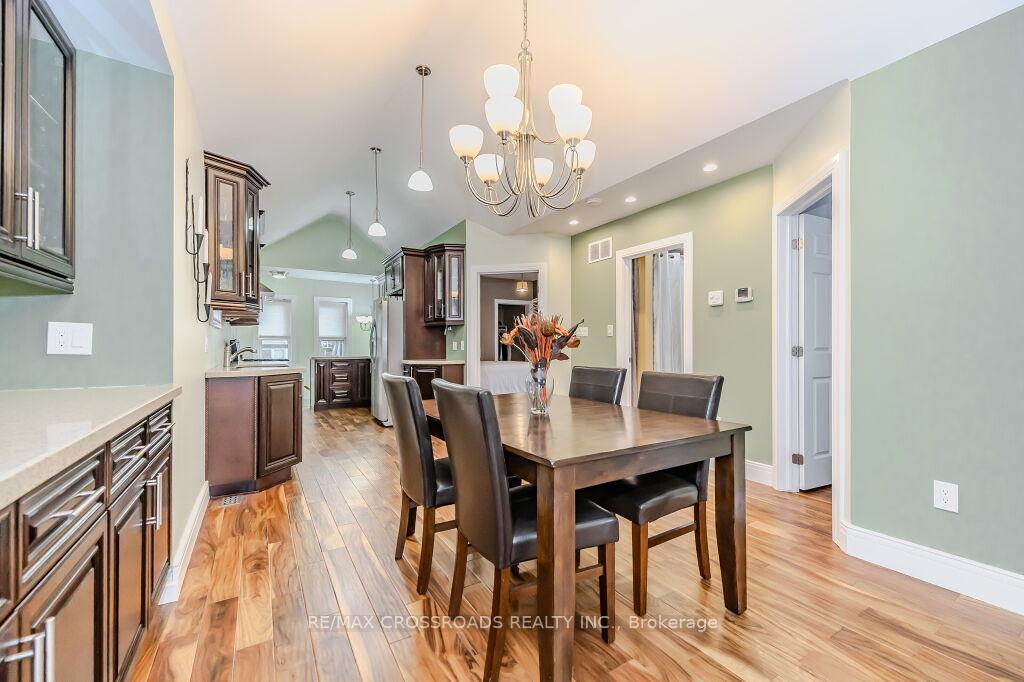$640,000
Available - For Sale
Listing ID: X9507384
7 Amber Rd , Cambridge, N1R 5J9, Ontario
| Perfect for first-time homebuyers or anyone looking to downsize, this beautifully renovated 2-bedroom, 2-bathroom bungalow offers cozy, open-concept living in a peaceful, family-friendly neighborhood. Situated close to parks, golf courses, schools, shopping, and conveniently located on a main transit route, this home is a blend of comfort and convenience. Step into the bright and airy living space, where the open floor plan flows effortlessly from the living room to the modern kitchen with ample cupboard space perfect for entertaining or enjoying quiet nights at home. The partially finished basement, complete with two versatile rooms, a fully finished 3 piece bathroom, and ample storage, is a blank canvas ready for your imagination. Whether you're envisioning a home office, guest space, or entertainment room, the possibilities are endless! Outside, the beautifully landscaped, low-maintenance front yard adds curb appeal while minimizing upkeep, allowing you more time to enjoy the things you love. This charming home offers a perfect opportunity to settle into a quiet neighborhood while staying close to all the amenities you need. Don't miss out, schedule your showing today! |
| Price | $640,000 |
| Taxes: | $3371.24 |
| Address: | 7 Amber Rd , Cambridge, N1R 5J9, Ontario |
| Lot Size: | 40.00 x 107.00 (Feet) |
| Directions/Cross Streets: | Main & Dundas N |
| Rooms: | 5 |
| Rooms +: | 2 |
| Bedrooms: | 2 |
| Bedrooms +: | |
| Kitchens: | 1 |
| Family Room: | N |
| Basement: | Part Fin |
| Approximatly Age: | 51-99 |
| Property Type: | Detached |
| Style: | Bungalow |
| Exterior: | Brick |
| Garage Type: | Attached |
| (Parking/)Drive: | Private |
| Drive Parking Spaces: | 2 |
| Pool: | None |
| Approximatly Age: | 51-99 |
| Approximatly Square Footage: | 700-1100 |
| Fireplace/Stove: | N |
| Heat Source: | Gas |
| Heat Type: | Forced Air |
| Central Air Conditioning: | Central Air |
| Laundry Level: | Lower |
| Sewers: | Sewers |
| Water: | Municipal |
$
%
Years
This calculator is for demonstration purposes only. Always consult a professional
financial advisor before making personal financial decisions.
| Although the information displayed is believed to be accurate, no warranties or representations are made of any kind. |
| RE/MAX CROSSROADS REALTY INC. |
|
|

Dir:
1-866-382-2968
Bus:
416-548-7854
Fax:
416-981-7184
| Virtual Tour | Book Showing | Email a Friend |
Jump To:
At a Glance:
| Type: | Freehold - Detached |
| Area: | Waterloo |
| Municipality: | Cambridge |
| Style: | Bungalow |
| Lot Size: | 40.00 x 107.00(Feet) |
| Approximate Age: | 51-99 |
| Tax: | $3,371.24 |
| Beds: | 2 |
| Baths: | 2 |
| Fireplace: | N |
| Pool: | None |
Locatin Map:
Payment Calculator:
- Color Examples
- Green
- Black and Gold
- Dark Navy Blue And Gold
- Cyan
- Black
- Purple
- Gray
- Blue and Black
- Orange and Black
- Red
- Magenta
- Gold
- Device Examples

