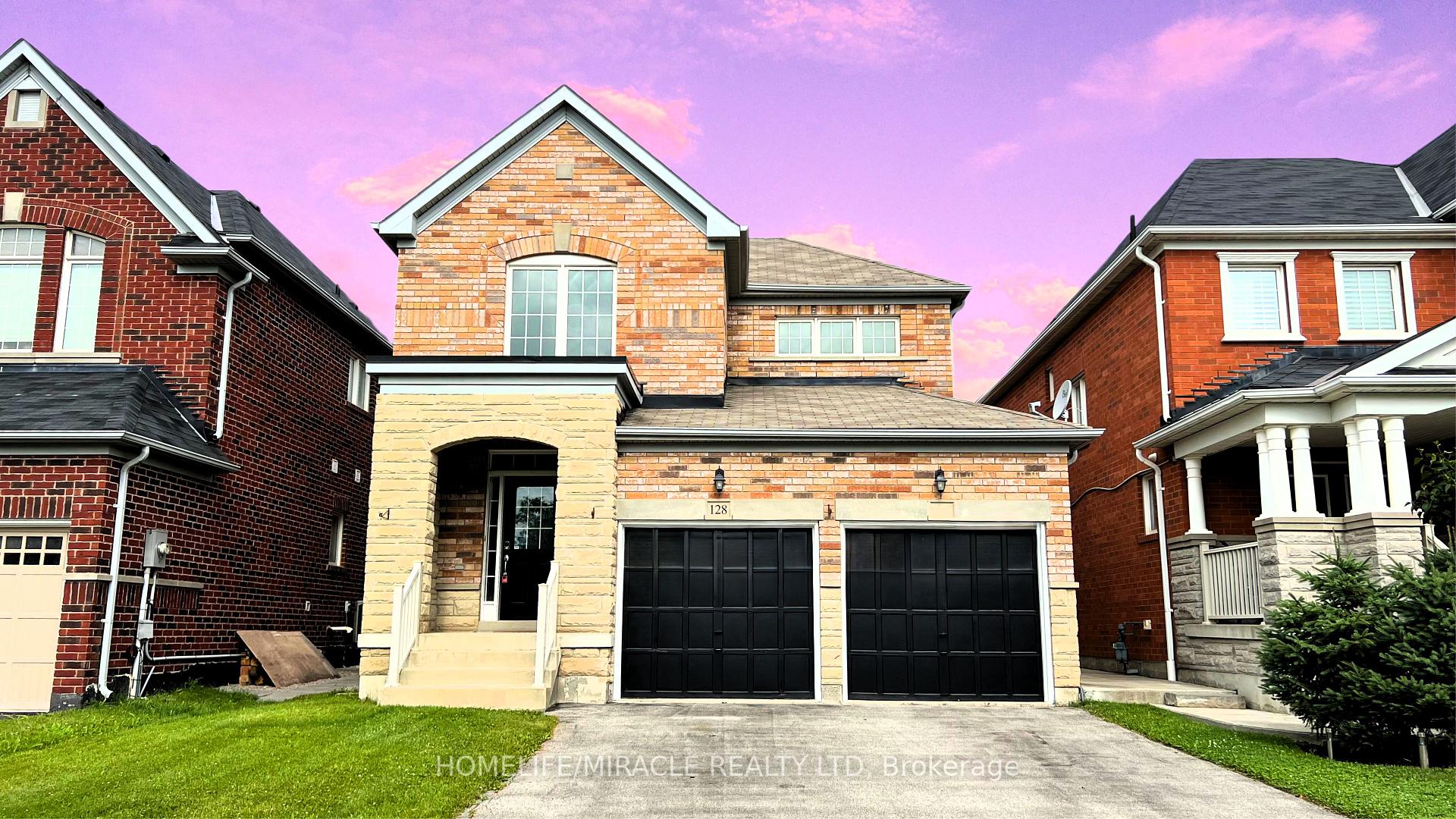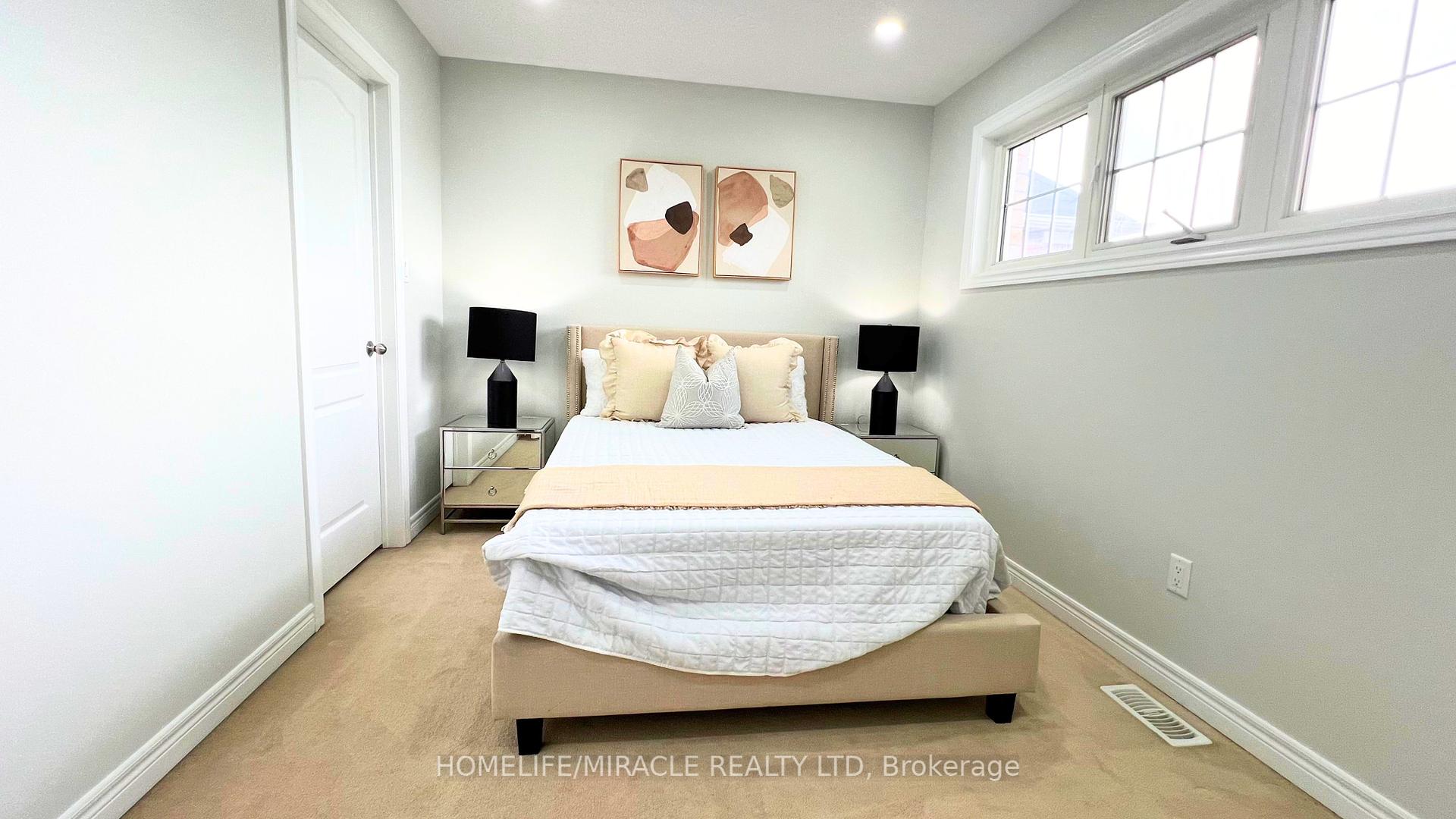$1,025,000
Available - For Sale
Listing ID: N9305573
128 Summerlyn Tr , Bradford West Gwillimbury, L3Z 0E3, Ontario
| Simply Breathtaking! This 3-bedroom detached home boasts a striking brick and stone exterior and spans approximately 1,794 sq ft. It's filled with numerous upgrades, including 9' ceilings. The main floor showcases an upgraded kitchen with stainless steel appliances, granite countertops, and a stylish backsplash. The open-concept great room features a cozy gas fireplace. The spacious master bedroom includes a 4-piece bathroom. This home offers excellent value and a fantastic layout! |
| Price | $1,025,000 |
| Taxes: | $5368.20 |
| Address: | 128 Summerlyn Tr , Bradford West Gwillimbury, L3Z 0E3, Ontario |
| Lot Size: | 36.09 x 111.55 (Feet) |
| Acreage: | < .50 |
| Directions/Cross Streets: | Hwy 88/Holland & Summerlyn |
| Rooms: | 6 |
| Bedrooms: | 3 |
| Bedrooms +: | |
| Kitchens: | 1 |
| Family Room: | Y |
| Basement: | Unfinished |
| Approximatly Age: | 16-30 |
| Property Type: | Detached |
| Style: | 2-Storey |
| Exterior: | Brick Front, Shingle |
| Garage Type: | Attached |
| (Parking/)Drive: | Available |
| Drive Parking Spaces: | 2 |
| Pool: | None |
| Approximatly Age: | 16-30 |
| Approximatly Square Footage: | 1500-2000 |
| Fireplace/Stove: | Y |
| Heat Source: | Gas |
| Heat Type: | Forced Air |
| Central Air Conditioning: | Central Air |
| Laundry Level: | Lower |
| Elevator Lift: | N |
| Sewers: | Sewers |
| Water: | Municipal |
| Utilities-Cable: | N |
| Utilities-Hydro: | Y |
| Utilities-Gas: | Y |
| Utilities-Telephone: | A |
$
%
Years
This calculator is for demonstration purposes only. Always consult a professional
financial advisor before making personal financial decisions.
| Although the information displayed is believed to be accurate, no warranties or representations are made of any kind. |
| HOMELIFE/MIRACLE REALTY LTD |
|
|

Dir:
1-866-382-2968
Bus:
416-548-7854
Fax:
416-981-7184
| Book Showing | Email a Friend |
Jump To:
At a Glance:
| Type: | Freehold - Detached |
| Area: | Simcoe |
| Municipality: | Bradford West Gwillimbury |
| Neighbourhood: | Bradford |
| Style: | 2-Storey |
| Lot Size: | 36.09 x 111.55(Feet) |
| Approximate Age: | 16-30 |
| Tax: | $5,368.2 |
| Beds: | 3 |
| Baths: | 3 |
| Fireplace: | Y |
| Pool: | None |
Locatin Map:
Payment Calculator:
- Color Examples
- Green
- Black and Gold
- Dark Navy Blue And Gold
- Cyan
- Black
- Purple
- Gray
- Blue and Black
- Orange and Black
- Red
- Magenta
- Gold
- Device Examples





















