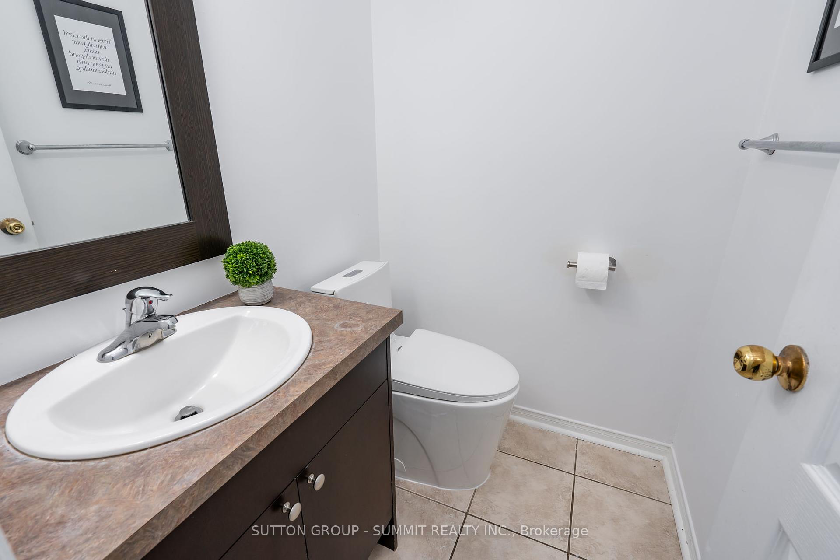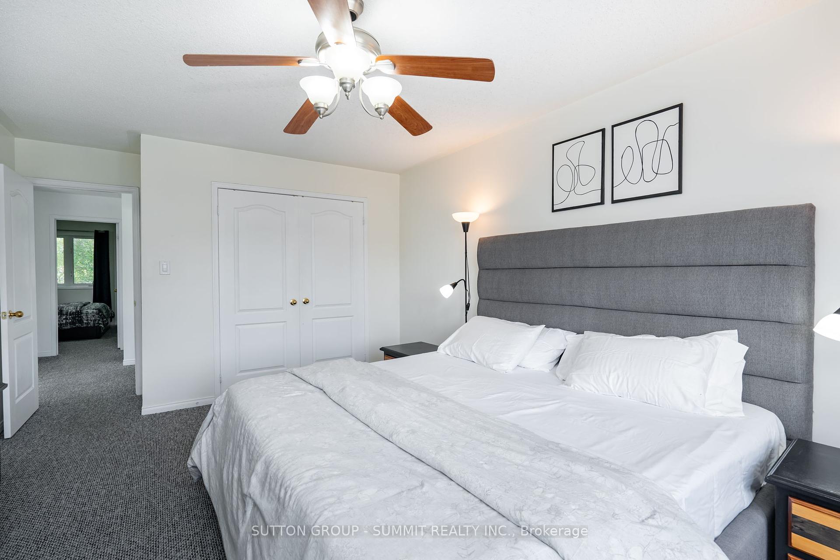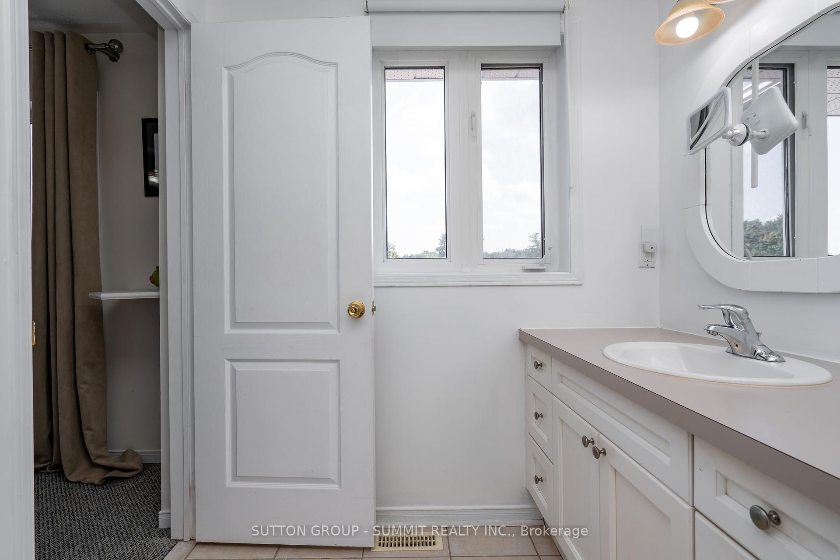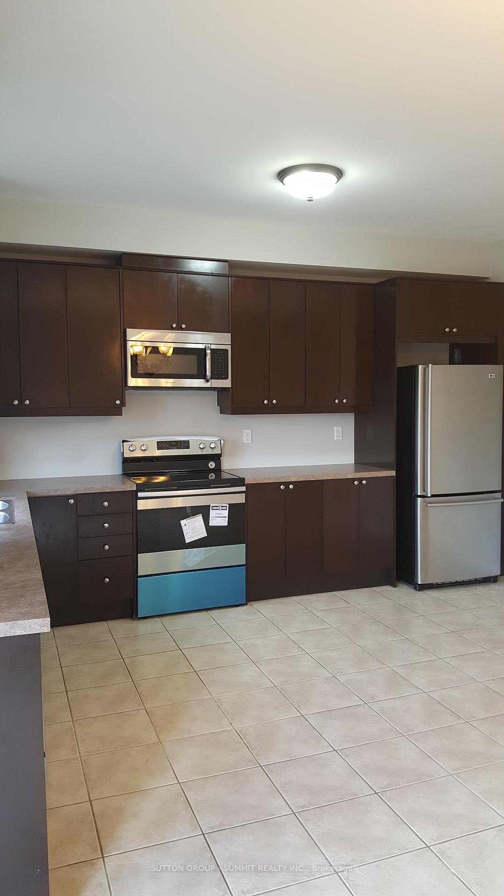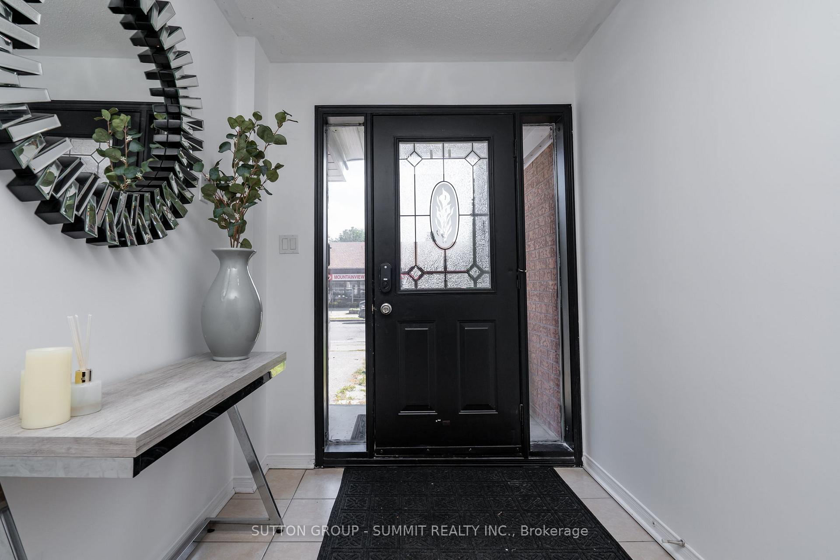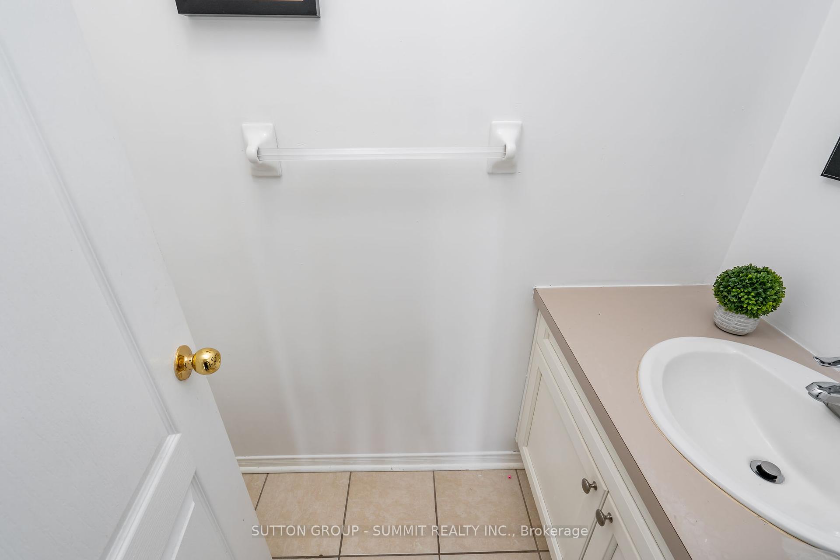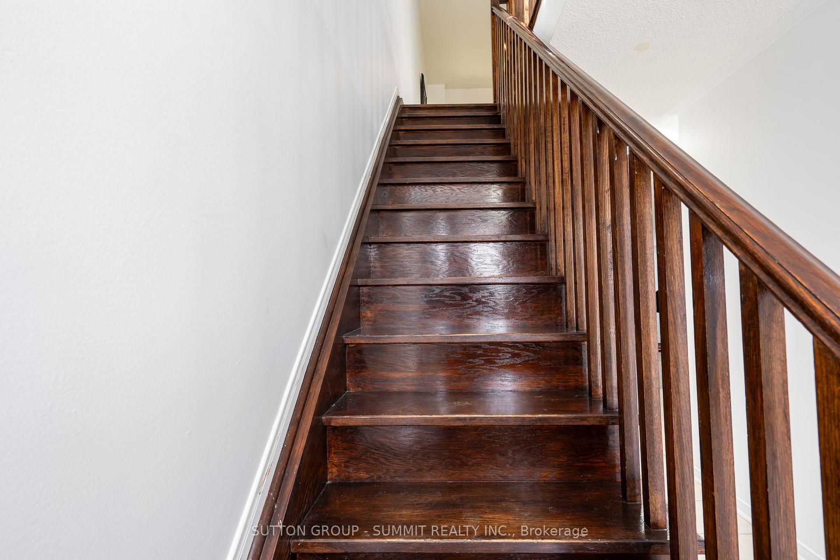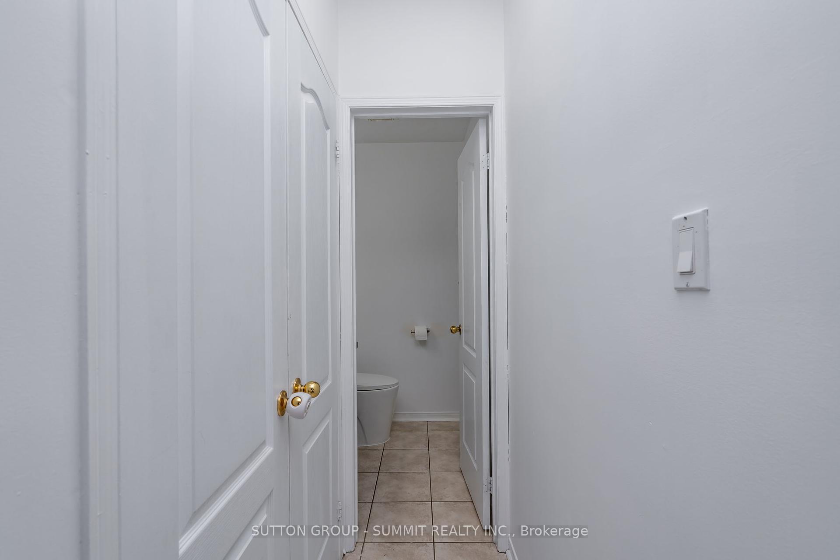$3,350
Available - For Rent
Listing ID: W9253082
103 JOHN St , Halton Hills, L7G 5A2, Ontario
| Move into this 3 bedroom 4 bathroom freehold townhome. Now ready for showings - All spic & span! Nice flooring, stove & microwave. The main level offers a spacious layout. 9 ft ceilings & lots of windows. The upper level has a huge master bedroom with large 4 pc ensuite. 2 more bedrroms & main 4 pc bathroom. Finished walk-out basement to patio & private fenced yard. Situated near GlenWilliams. East proximity to schools, conveniences, and go train. |
| Price | $3,350 |
| Address: | 103 JOHN St , Halton Hills, L7G 5A2, Ontario |
| Directions/Cross Streets: | MOUNTAINVIEW RD & JOHN ST |
| Rooms: | 7 |
| Bedrooms: | 3 |
| Bedrooms +: | |
| Kitchens: | 1 |
| Family Room: | Y |
| Basement: | Finished |
| Furnished: | N |
| Property Type: | Att/Row/Twnhouse |
| Style: | 3-Storey |
| Exterior: | Brick |
| Garage Type: | Attached |
| (Parking/)Drive: | Private |
| Drive Parking Spaces: | 1 |
| Pool: | None |
| Private Entrance: | Y |
| Laundry Access: | In Area |
| Common Elements Included: | Y |
| Parking Included: | Y |
| Fireplace/Stove: | N |
| Heat Source: | Gas |
| Heat Type: | Forced Air |
| Central Air Conditioning: | Central Air |
| Sewers: | Sewers |
| Water: | Municipal |
| Although the information displayed is believed to be accurate, no warranties or representations are made of any kind. |
| SUTTON GROUP - SUMMIT REALTY INC. |
|
|

Dir:
1-866-382-2968
Bus:
416-548-7854
Fax:
416-981-7184
| Virtual Tour | Book Showing | Email a Friend |
Jump To:
At a Glance:
| Type: | Freehold - Att/Row/Twnhouse |
| Area: | Halton |
| Municipality: | Halton Hills |
| Neighbourhood: | Georgetown |
| Style: | 3-Storey |
| Beds: | 3 |
| Baths: | 4 |
| Fireplace: | N |
| Pool: | None |
Locatin Map:
- Color Examples
- Green
- Black and Gold
- Dark Navy Blue And Gold
- Cyan
- Black
- Purple
- Gray
- Blue and Black
- Orange and Black
- Red
- Magenta
- Gold
- Device Examples

