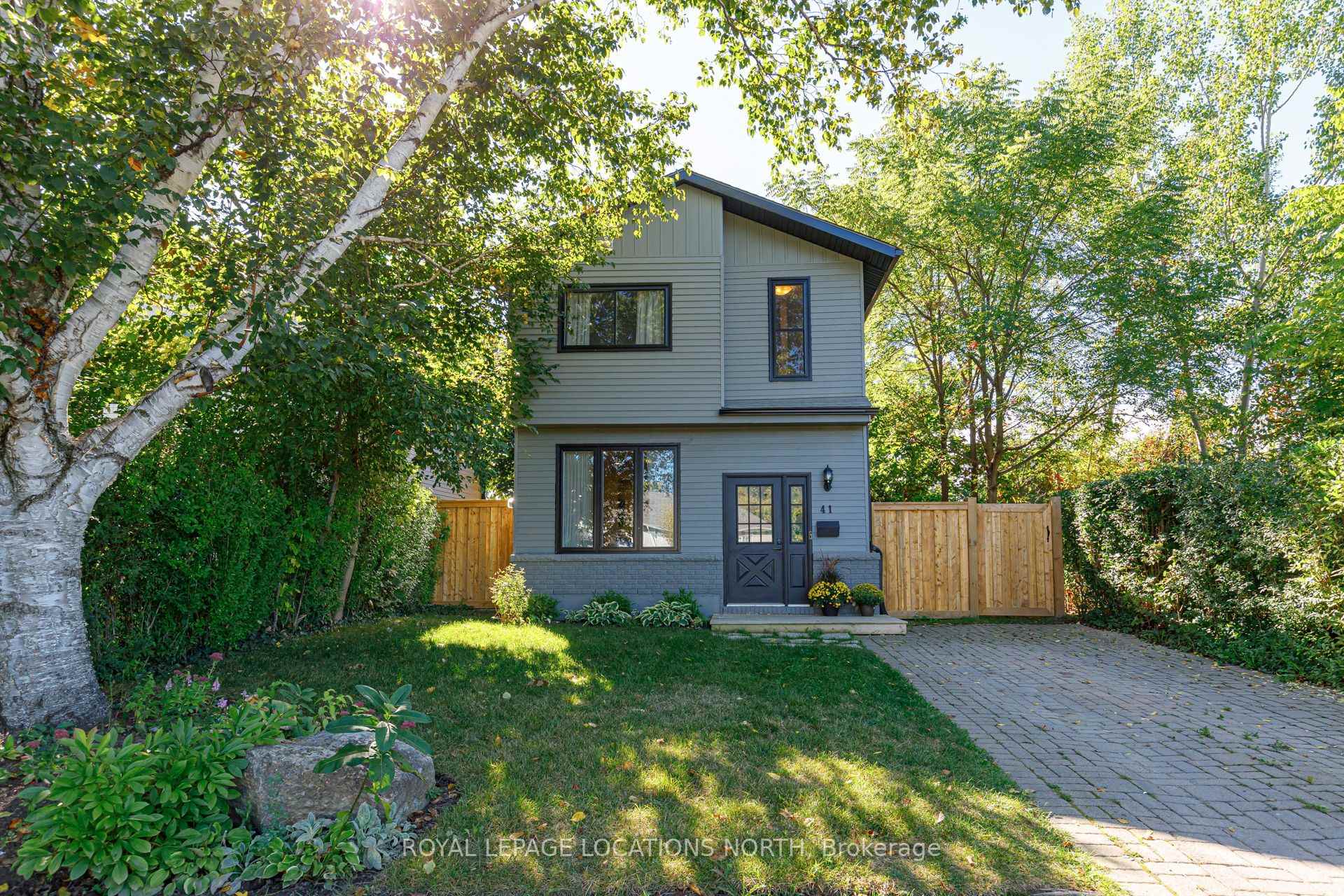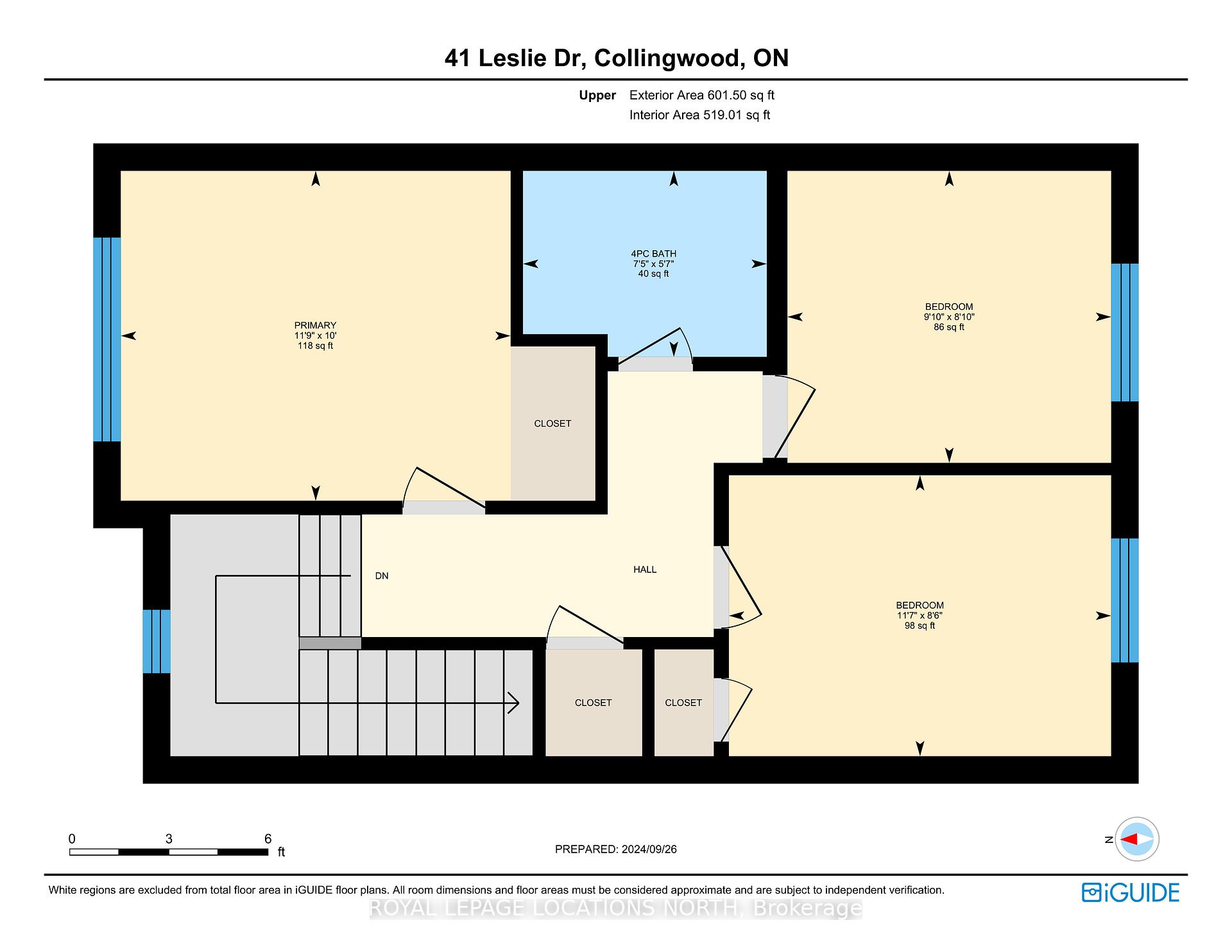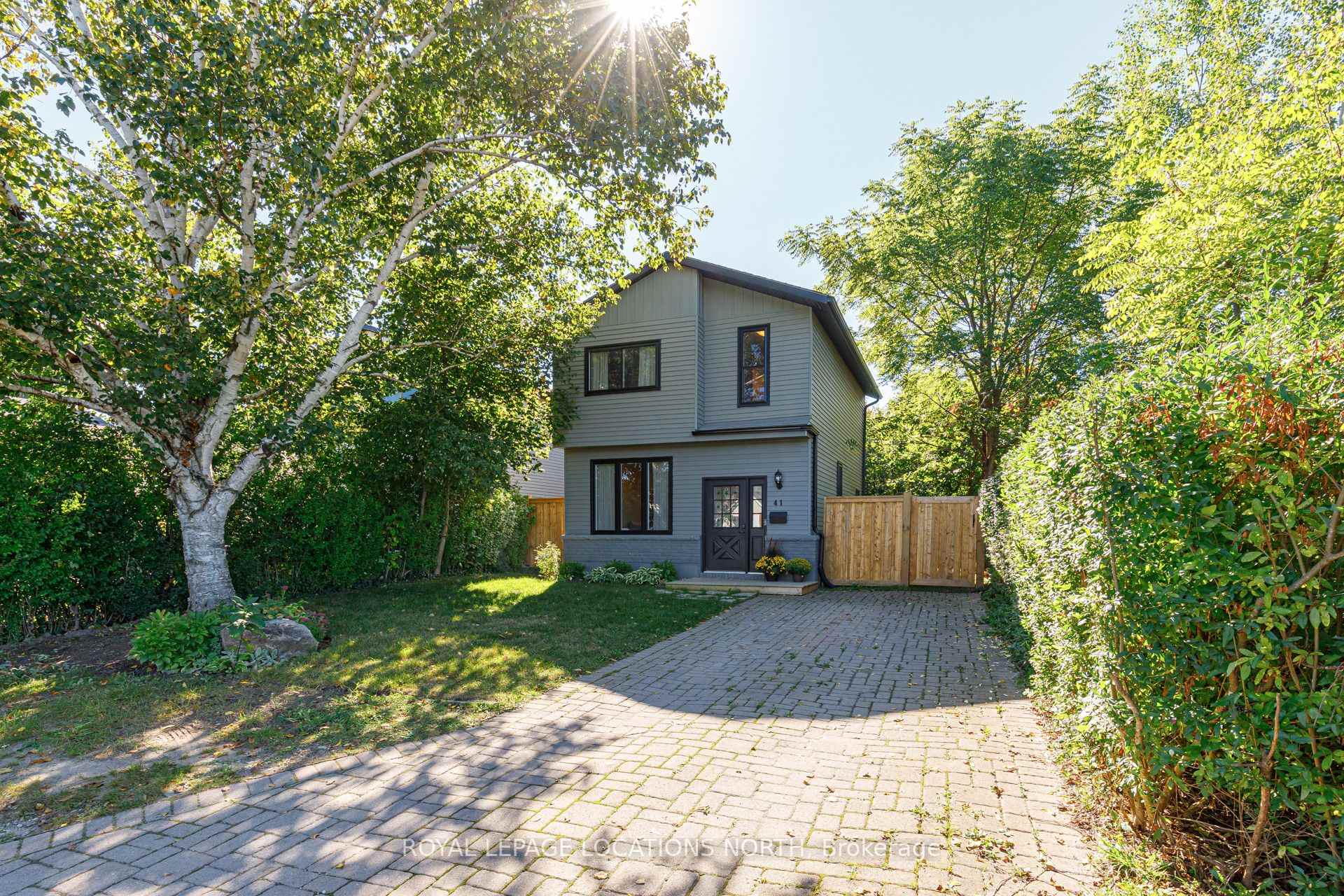$679,000
Available - For Sale
Listing ID: S9385112
41 Leslie Dr , Collingwood, L9Y 4E1, Ontario
| Discover this ideal 3-bedroom, 2-bathroom family home nestled at the end of a quiet street. Step into a welcoming entryway with a front hall closet that opens to a sunlit living room. The open-concept layout flows seamlessly into a spacious dining area and a modern white kitchen featuring quartz counter tops and stainless steel appliances. Enjoy easy access to a private backyard, perfect for entertaining, complete with a large deck and storage shed. Upstairs, you'll find three generously sized bedrooms and a main four-piece bathroom. The finished lower level offers a roomy family room, a three-piece bathroom, and laundry/utility space. Numerous updates were completed in 2021, including A/C, plumbing, electrical work, new aluminum soffits, eaves, fascia, and spouts, as well as all-new windows on the main and upper levels. Gorgeous hardwood, fresh trim, LED pot lights, updated bathrooms, a new patio door, and deck surfacing enhance the homes appeal. Prime location, adjacent to a community garden and only a short walk from downtown Collingwood! |
| Price | $679,000 |
| Taxes: | $2608.00 |
| Address: | 41 Leslie Dr , Collingwood, L9Y 4E1, Ontario |
| Lot Size: | 38.49 x 84.51 (Feet) |
| Directions/Cross Streets: | Hurontario to Collins to Leslie |
| Rooms: | 11 |
| Bedrooms: | 3 |
| Bedrooms +: | |
| Kitchens: | 1 |
| Family Room: | Y |
| Basement: | Full, Part Fin |
| Property Type: | Link |
| Style: | 2-Storey |
| Exterior: | Vinyl Siding |
| Garage Type: | None |
| (Parking/)Drive: | Lane |
| Drive Parking Spaces: | 2 |
| Pool: | None |
| Other Structures: | Garden Shed |
| Fireplace/Stove: | N |
| Heat Source: | Gas |
| Heat Type: | Forced Air |
| Central Air Conditioning: | Central Air |
| Sewers: | Sewers |
| Water: | Municipal |
$
%
Years
This calculator is for demonstration purposes only. Always consult a professional
financial advisor before making personal financial decisions.
| Although the information displayed is believed to be accurate, no warranties or representations are made of any kind. |
| ROYAL LEPAGE LOCATIONS NORTH |
|
|

Dir:
1-866-382-2968
Bus:
416-548-7854
Fax:
416-981-7184
| Virtual Tour | Book Showing | Email a Friend |
Jump To:
At a Glance:
| Type: | Freehold - Link |
| Area: | Simcoe |
| Municipality: | Collingwood |
| Neighbourhood: | Collingwood |
| Style: | 2-Storey |
| Lot Size: | 38.49 x 84.51(Feet) |
| Tax: | $2,608 |
| Beds: | 3 |
| Baths: | 2 |
| Fireplace: | N |
| Pool: | None |
Locatin Map:
Payment Calculator:
- Color Examples
- Green
- Black and Gold
- Dark Navy Blue And Gold
- Cyan
- Black
- Purple
- Gray
- Blue and Black
- Orange and Black
- Red
- Magenta
- Gold
- Device Examples










































