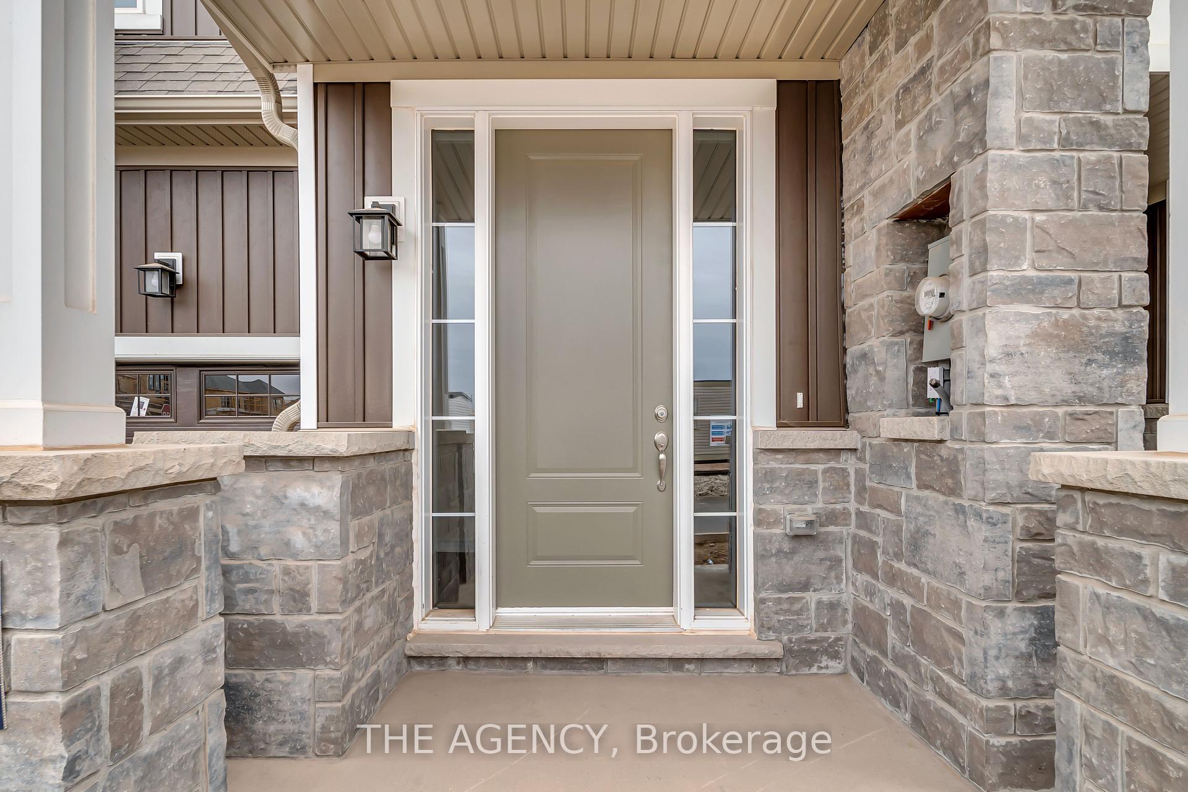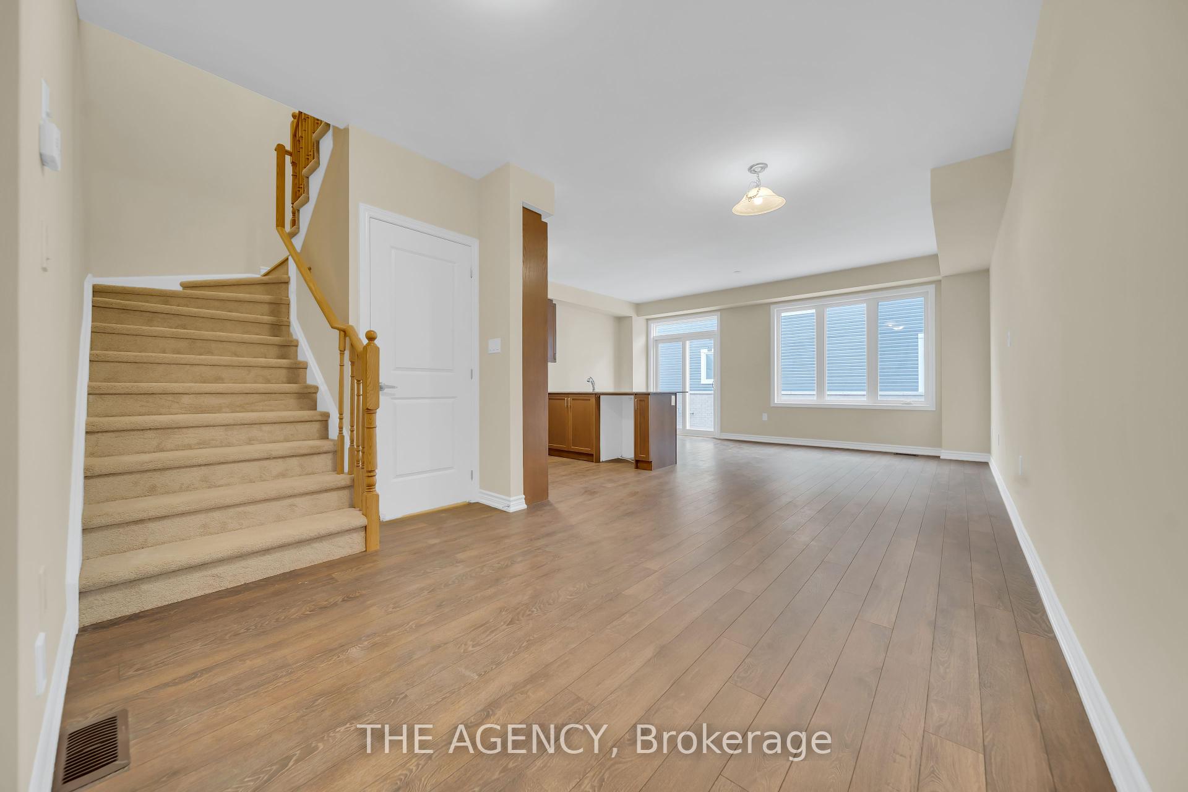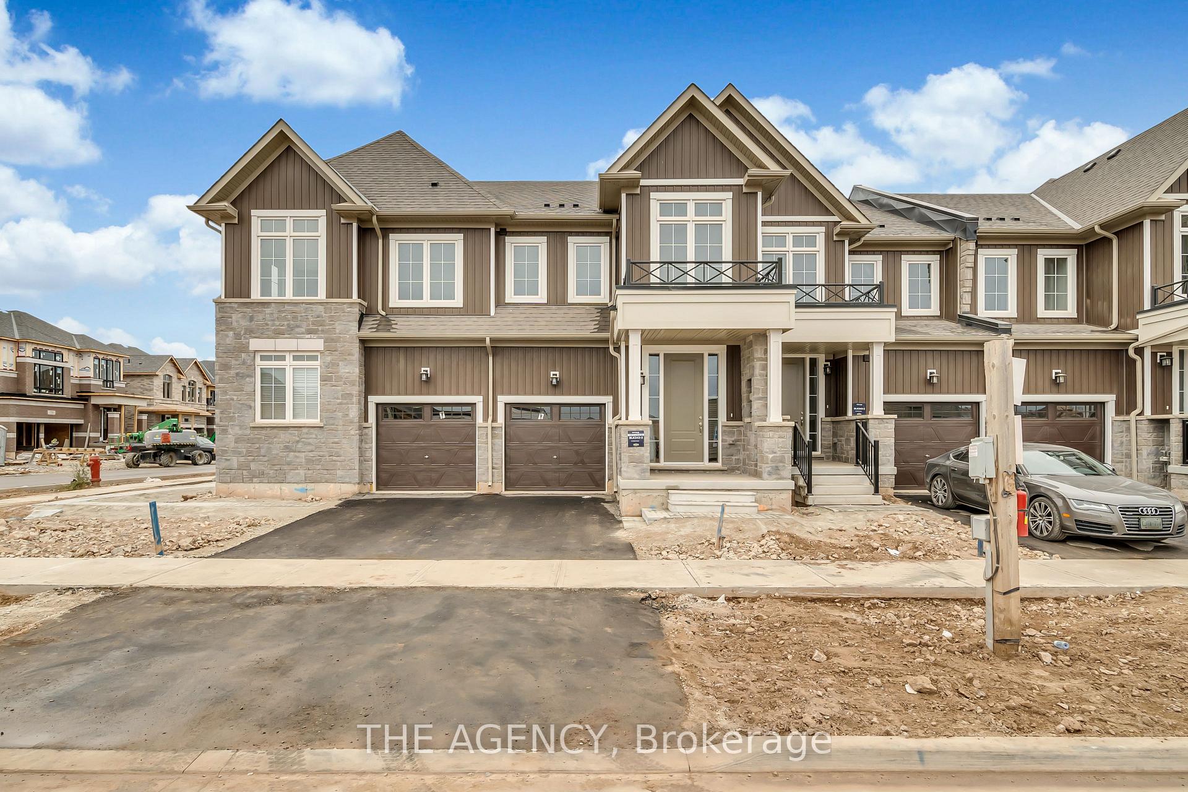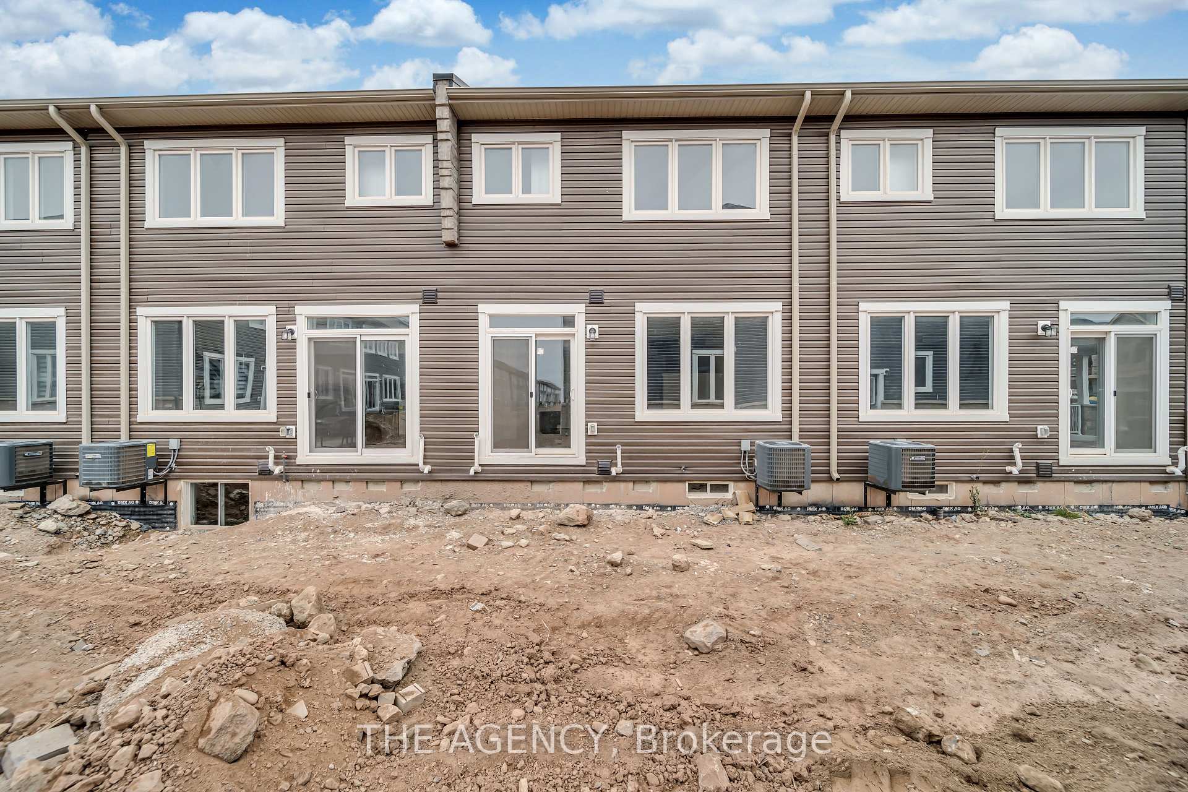$2,850
Available - For Rent
Listing ID: X9514729
13 Steer Rd , Erin, N0B 1T0, Ontario
| Welcome to this stunning, brand-new home in the charming Erin Glen community, ready for its first occupants! The open-concept layout, complemented by expansive windows, invites abundant natural light throughout. The main floor showcases elegant hardwood flooring, while the upper level features cozy carpeting. Upstairs, you'll find 3 well-appointed bedrooms, 2 full bathrooms, and a convenient laundry room. 2 of the bedrooms offer generous walk-in closets for ample storage. Enjoy tranquil living in this charming neighbourhood, conveniently close to local amentities. |
| Price | $2,850 |
| Address: | 13 Steer Rd , Erin, N0B 1T0, Ontario |
| Directions/Cross Streets: | Wellington Rd 124/10th Line |
| Rooms: | 5 |
| Bedrooms: | 3 |
| Bedrooms +: | |
| Kitchens: | 1 |
| Family Room: | Y |
| Basement: | Unfinished |
| Furnished: | N |
| Property Type: | Att/Row/Twnhouse |
| Style: | 2-Storey |
| Exterior: | Brick, Vinyl Siding |
| Garage Type: | Attached |
| (Parking/)Drive: | Private |
| Drive Parking Spaces: | 1 |
| Pool: | None |
| Private Entrance: | Y |
| Common Elements Included: | Y |
| Parking Included: | Y |
| Fireplace/Stove: | N |
| Heat Source: | Gas |
| Heat Type: | Forced Air |
| Central Air Conditioning: | Central Air |
| Sewers: | Sewers |
| Water: | Municipal |
| Although the information displayed is believed to be accurate, no warranties or representations are made of any kind. |
| THE AGENCY |
|
|

Dir:
1-866-382-2968
Bus:
416-548-7854
Fax:
416-981-7184
| Book Showing | Email a Friend |
Jump To:
At a Glance:
| Type: | Freehold - Att/Row/Twnhouse |
| Area: | Wellington |
| Municipality: | Erin |
| Neighbourhood: | Erin |
| Style: | 2-Storey |
| Beds: | 3 |
| Baths: | 3 |
| Fireplace: | N |
| Pool: | None |
Locatin Map:
- Color Examples
- Green
- Black and Gold
- Dark Navy Blue And Gold
- Cyan
- Black
- Purple
- Gray
- Blue and Black
- Orange and Black
- Red
- Magenta
- Gold
- Device Examples





















