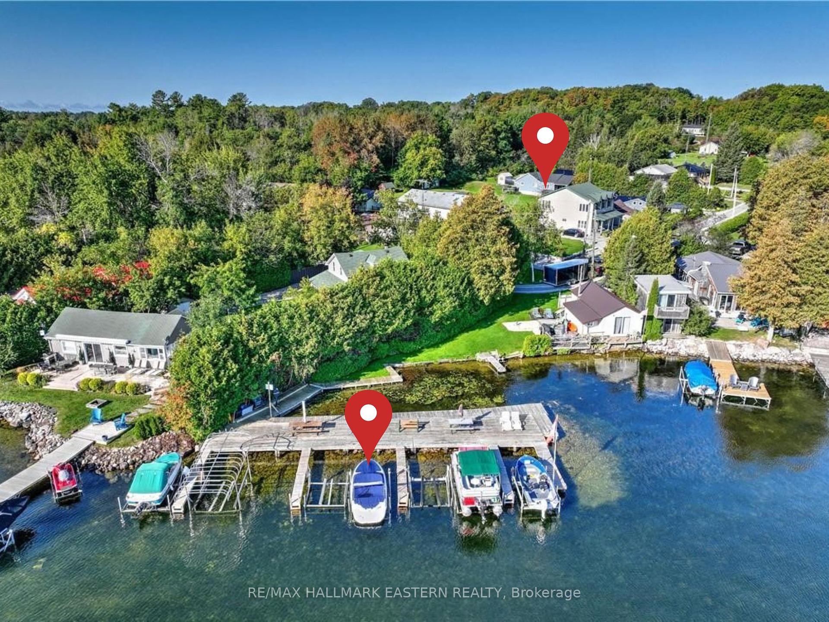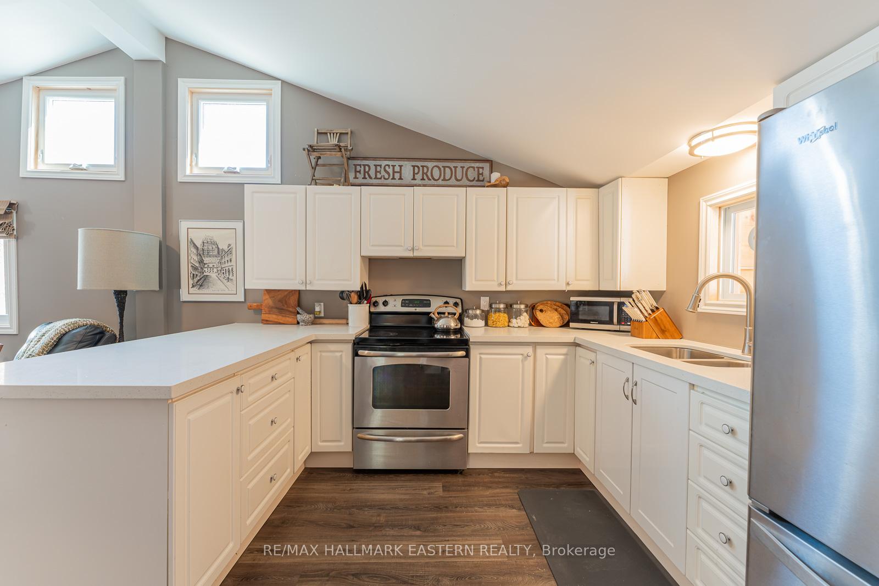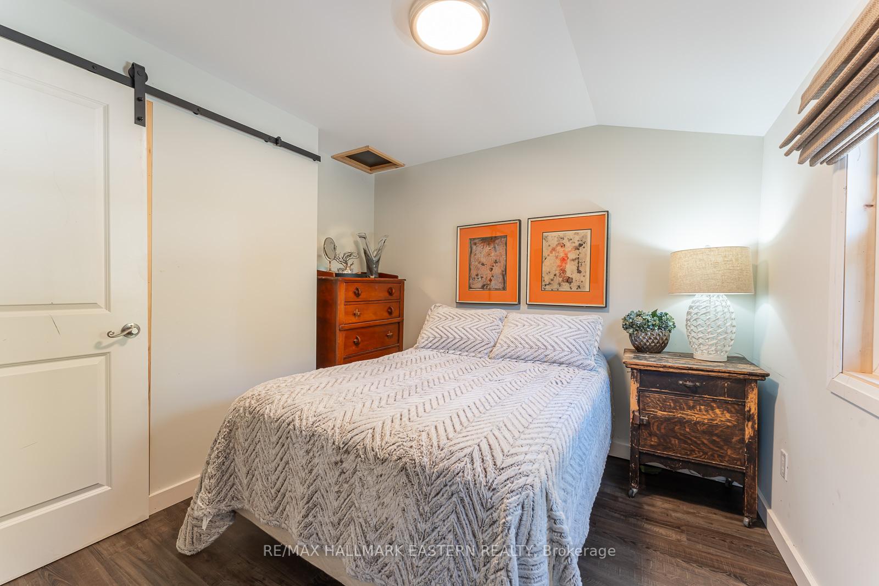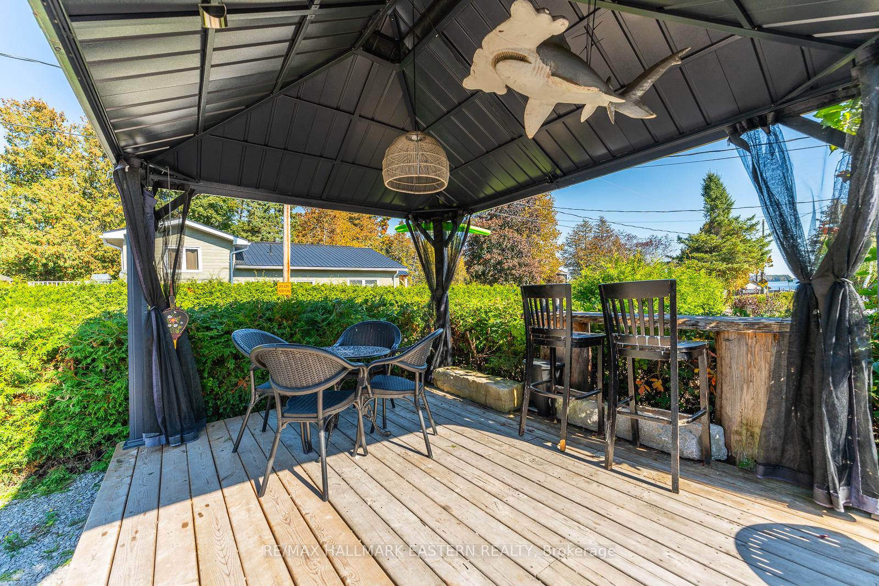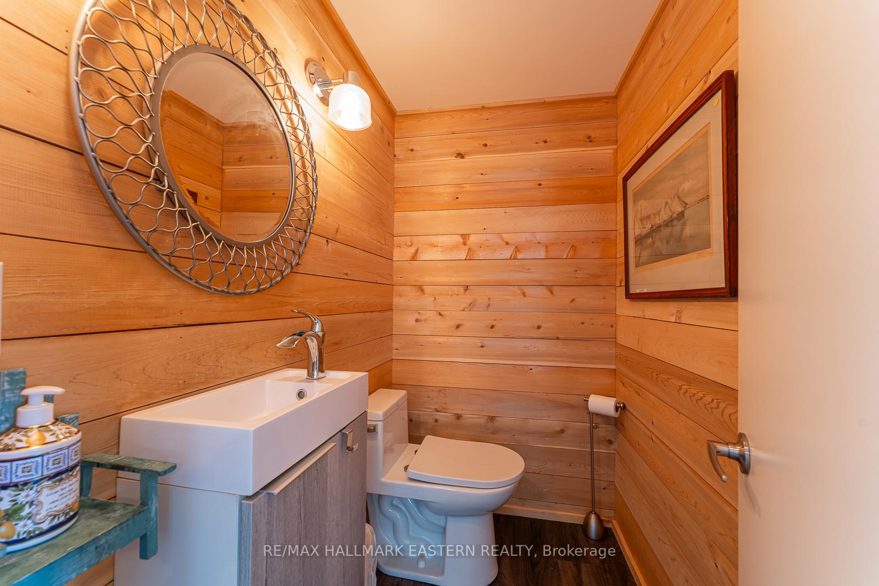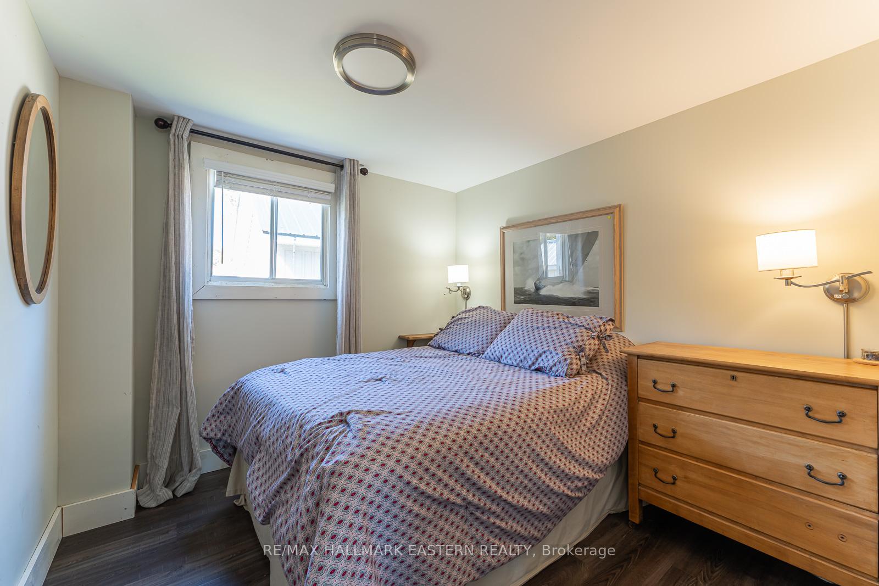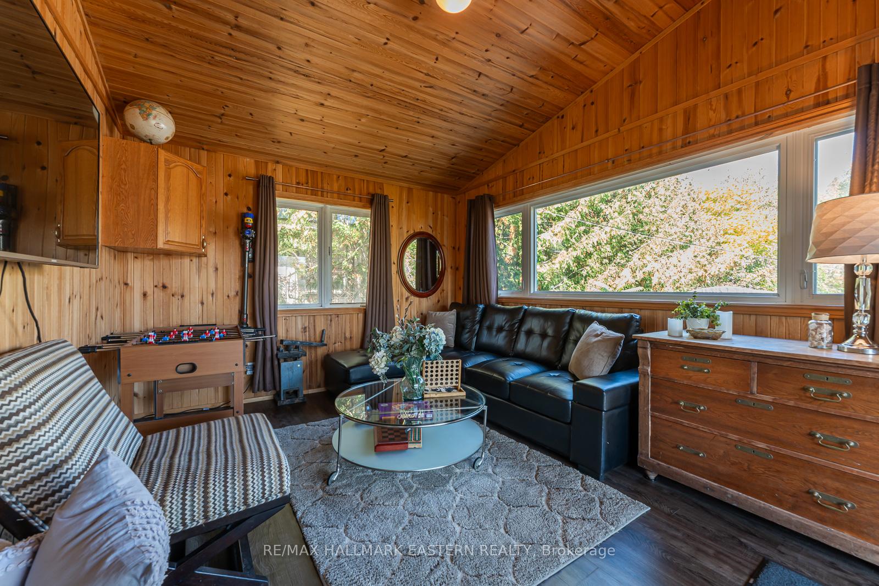$649,900
Available - For Sale
Listing ID: X9299016
16 Cedar Dale Dr , Kawartha Lakes, K0M 2B0, Ontario
| Calling all investors or large families * 2 residence property with deeded access to Balsam Lake * Private boat slip with lift and lounging area * Swim off the dock in Clean, Clear Water* Located on quiet, dead end street * Both properties have separate hydro meters * 200 amp service & propane tanks * Front cottage features: new steel roof, renovated 4 piece bath, kitchen with quartz, stainless steel appliances, all new windows, fire place, spray foam insulation, new heat pump, laundry room, 2 bedrooms and 1 bath * Private porch * Second and back cottage features: fireplace, kitchen with granite counter tops, sunroom with vaulted ceilings, large windows, 3 bedrooms & 2 bathrooms (powder room & full bath) * Wrap around porch with 2 tiered deck and high top seating for 4 people * Fire pit * Extra storage under crawl space under second cottage * Steps to the lake*12 car parking* |
| Extras: Rent out one cottage and stay in the other * Rent out both * Options are Endless for $$ * See potential earnings in our marketing package on page 4 |
| Price | $649,900 |
| Taxes: | $1708.00 |
| Address: | 16 Cedar Dale Dr , Kawartha Lakes, K0M 2B0, Ontario |
| Lot Size: | 49.28 x 232.11 (Feet) |
| Directions/Cross Streets: | Hwy 48 Turn Onto Balsam Lake |
| Rooms: | 12 |
| Bedrooms: | 5 |
| Bedrooms +: | |
| Kitchens: | 2 |
| Family Room: | N |
| Basement: | Crawl Space |
| Approximatly Age: | 31-50 |
| Property Type: | Detached |
| Style: | Bungalow |
| Exterior: | Vinyl Siding |
| Garage Type: | None |
| (Parking/)Drive: | Pvt Double |
| Drive Parking Spaces: | 12 |
| Pool: | None |
| Other Structures: | Aux Residences, Garden Shed |
| Approximatly Age: | 31-50 |
| Property Features: | Lake Access |
| Fireplace/Stove: | N |
| Heat Source: | Propane |
| Heat Type: | Forced Air |
| Central Air Conditioning: | Central Air |
| Laundry Level: | Main |
| Sewers: | Septic |
| Water: | Well |
| Water Supply Types: | Drilled Well |
| Utilities-Cable: | A |
| Utilities-Hydro: | A |
$
%
Years
This calculator is for demonstration purposes only. Always consult a professional
financial advisor before making personal financial decisions.
| Although the information displayed is believed to be accurate, no warranties or representations are made of any kind. |
| RE/MAX HALLMARK EASTERN REALTY |
|
|

Dir:
1-866-382-2968
Bus:
416-548-7854
Fax:
416-981-7184
| Virtual Tour | Book Showing | Email a Friend |
Jump To:
At a Glance:
| Type: | Freehold - Detached |
| Area: | Kawartha Lakes |
| Municipality: | Kawartha Lakes |
| Neighbourhood: | Kirkfield |
| Style: | Bungalow |
| Lot Size: | 49.28 x 232.11(Feet) |
| Approximate Age: | 31-50 |
| Tax: | $1,708 |
| Beds: | 5 |
| Baths: | 3 |
| Fireplace: | N |
| Pool: | None |
Locatin Map:
Payment Calculator:
- Color Examples
- Green
- Black and Gold
- Dark Navy Blue And Gold
- Cyan
- Black
- Purple
- Gray
- Blue and Black
- Orange and Black
- Red
- Magenta
- Gold
- Device Examples

