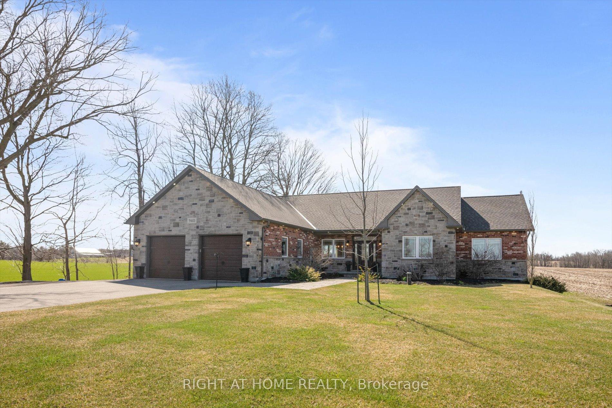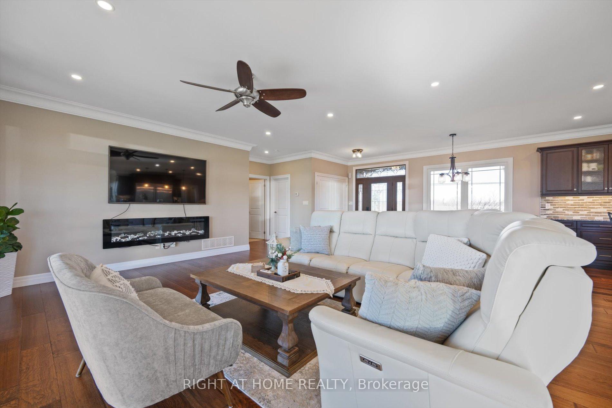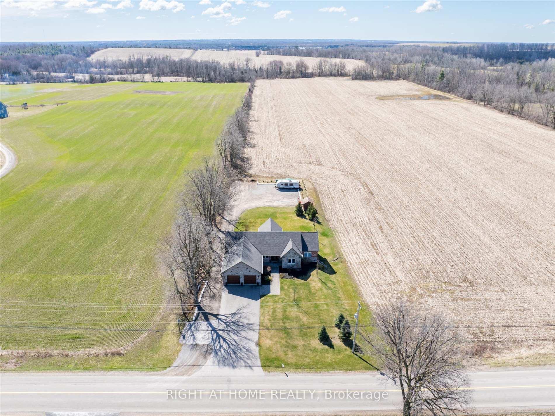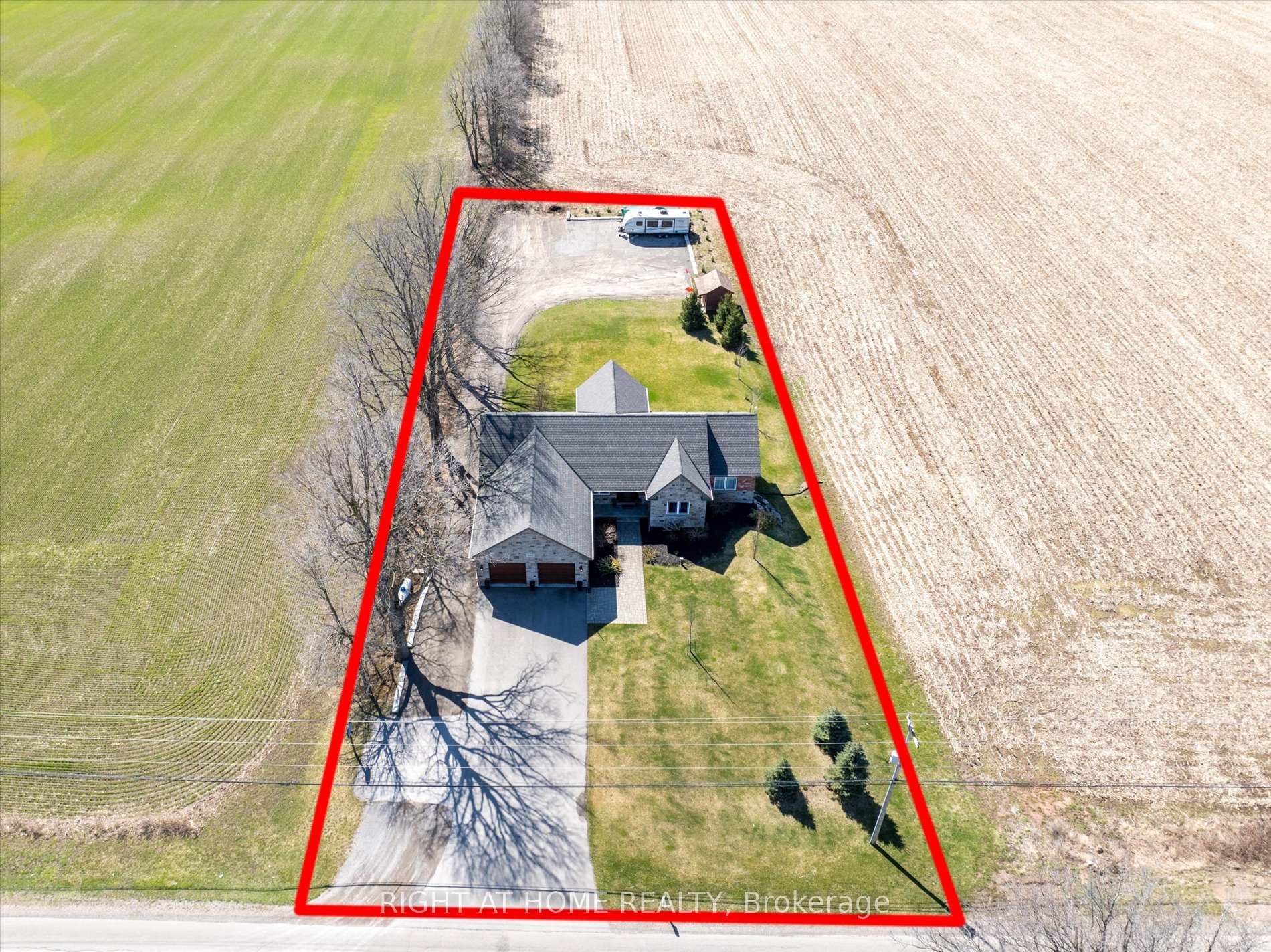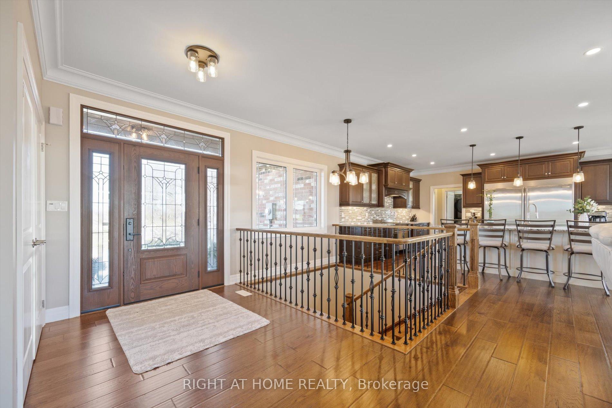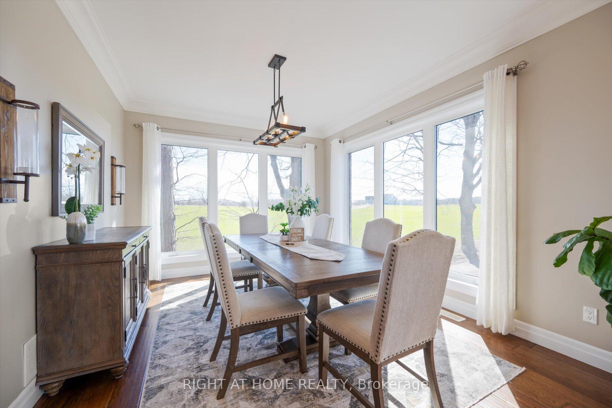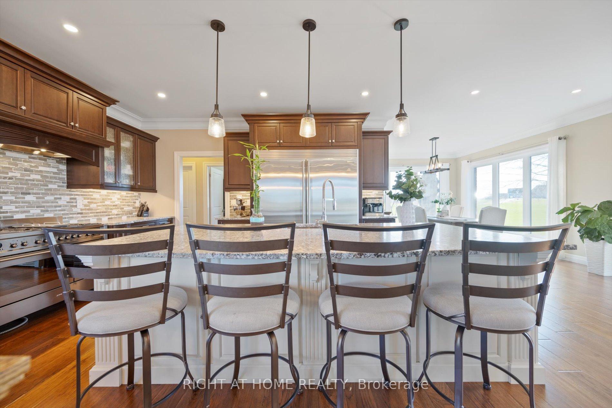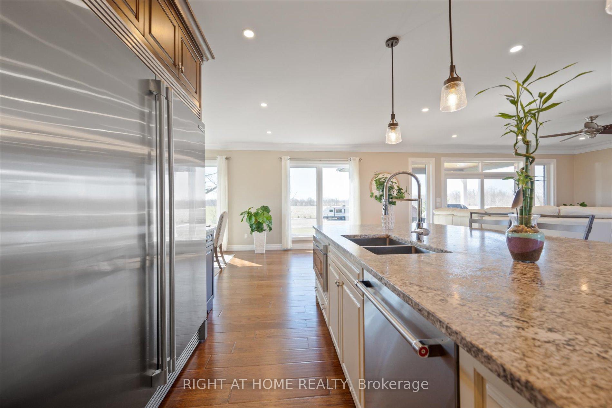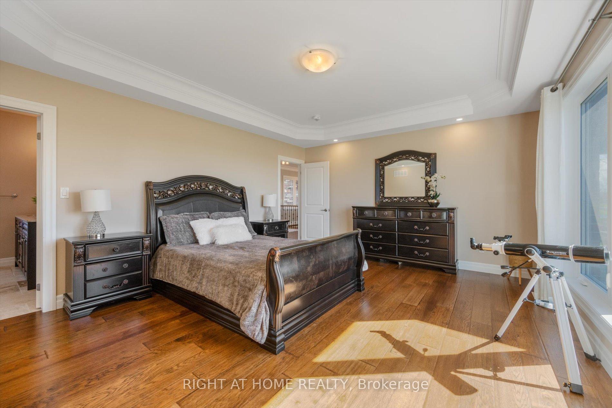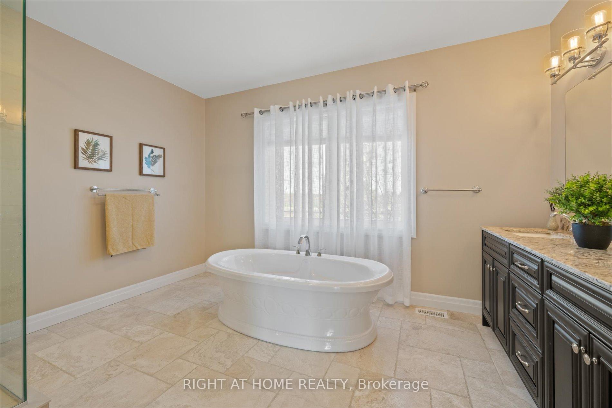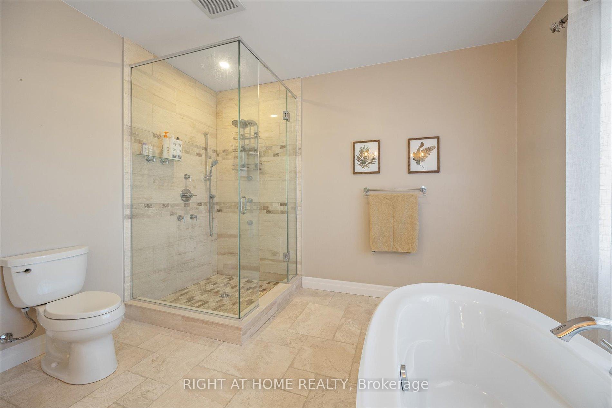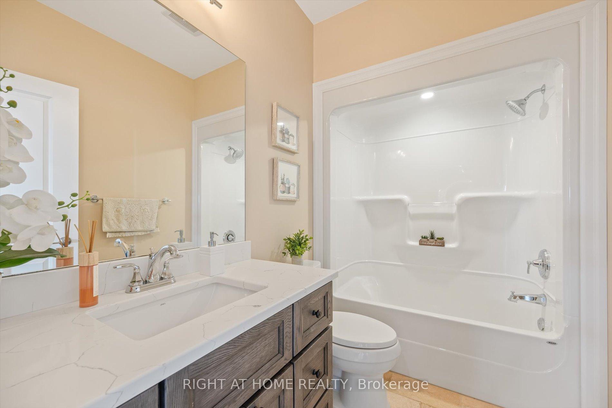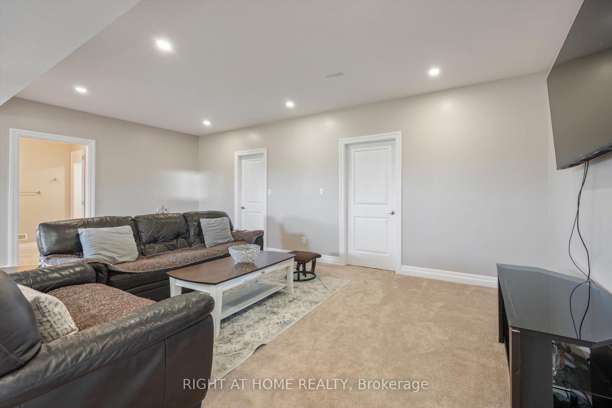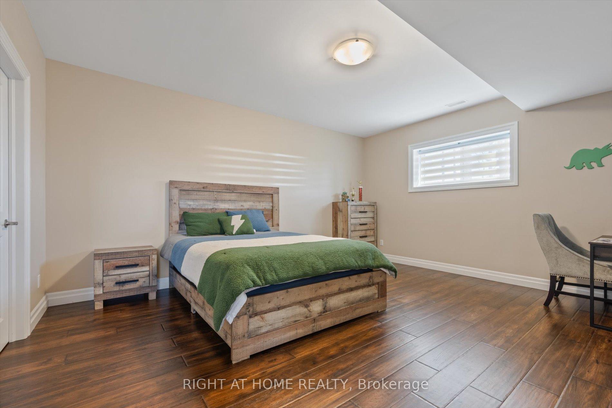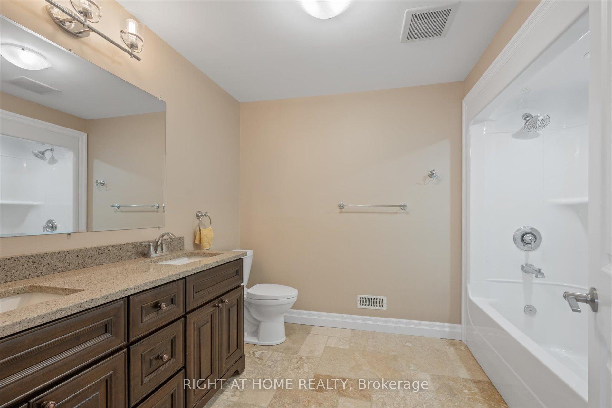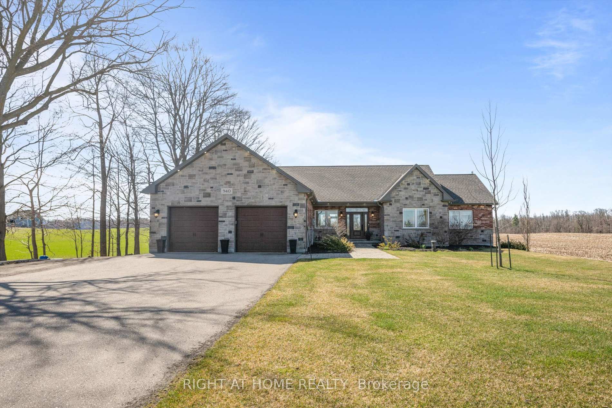$1,750,000
Available - For Sale
Listing ID: X9301984
940 Concession 8 Rd West , Hamilton, N0B 2J0, Ontario
| Stunning 4 Bdrms Bungalow In The Country. Main Level Open Concept Living With Floor-To-CeilingWindows Overlooking At Farmland From Every Room. Lower Level Is Fully Finished With 2 Bdrms, RecRoom, Hobby Room. Oversized Garage With 11 Ft Ceiling Height. Highest Grade Appliances, Walk-InPantry, Custom Cabinetry & An Oversized Granite Island. Plenty Of Parking Spaces At The Back ThatCan Fit 10 Highway Tractors. Architectural Garage Shop Drawings Included. Must See This Beauty! |
| Extras: Electrolux Side-By-Side Fridge, Gas Range, Built In Microwave & Dishwasher, Samsung Washer & Dryer,Win Covs, ELF, Egdo, UV Treatment, Water Softener, Inground Sprinklers And Garden Shed |
| Price | $1,750,000 |
| Taxes: | $7458.11 |
| Address: | 940 Concession 8 Rd West , Hamilton, N0B 2J0, Ontario |
| Lot Size: | 100.18 x 300.49 (Feet) |
| Acreage: | < .50 |
| Directions/Cross Streets: | Hwy 6 And Concession 8 |
| Rooms: | 7 |
| Rooms +: | 4 |
| Bedrooms: | 2 |
| Bedrooms +: | 2 |
| Kitchens: | 1 |
| Family Room: | Y |
| Basement: | Finished, Full |
| Approximatly Age: | 6-15 |
| Property Type: | Detached |
| Style: | Bungalow |
| Exterior: | Brick, Stone |
| Garage Type: | Attached |
| (Parking/)Drive: | Pvt Double |
| Drive Parking Spaces: | 6 |
| Pool: | None |
| Approximatly Age: | 6-15 |
| Approximatly Square Footage: | 2000-2500 |
| Fireplace/Stove: | N |
| Heat Source: | Propane |
| Heat Type: | Forced Air |
| Central Air Conditioning: | Central Air |
| Sewers: | Septic |
| Water: | Well |
$
%
Years
This calculator is for demonstration purposes only. Always consult a professional
financial advisor before making personal financial decisions.
| Although the information displayed is believed to be accurate, no warranties or representations are made of any kind. |
| RIGHT AT HOME REALTY |
|
|

Dir:
1-866-382-2968
Bus:
416-548-7854
Fax:
416-981-7184
| Virtual Tour | Book Showing | Email a Friend |
Jump To:
At a Glance:
| Type: | Freehold - Detached |
| Area: | Hamilton |
| Municipality: | Hamilton |
| Neighbourhood: | Rural Flamborough |
| Style: | Bungalow |
| Lot Size: | 100.18 x 300.49(Feet) |
| Approximate Age: | 6-15 |
| Tax: | $7,458.11 |
| Beds: | 2+2 |
| Baths: | 3 |
| Fireplace: | N |
| Pool: | None |
Locatin Map:
Payment Calculator:
- Color Examples
- Green
- Black and Gold
- Dark Navy Blue And Gold
- Cyan
- Black
- Purple
- Gray
- Blue and Black
- Orange and Black
- Red
- Magenta
- Gold
- Device Examples

