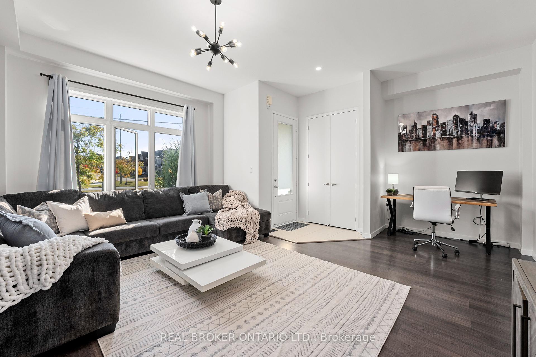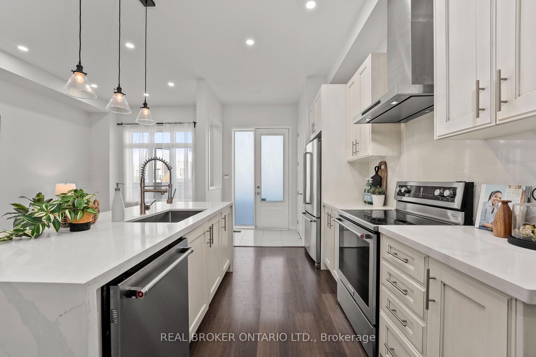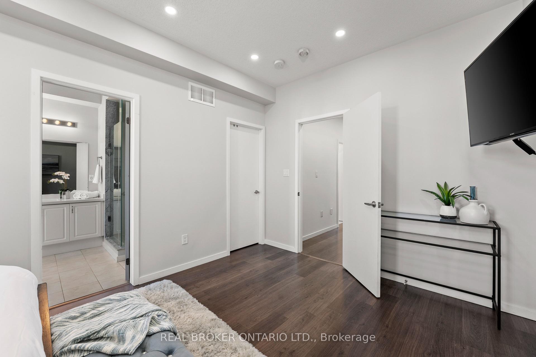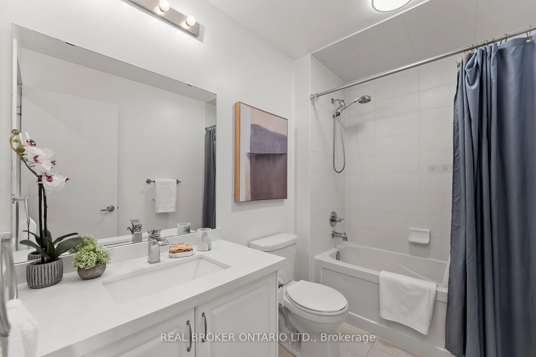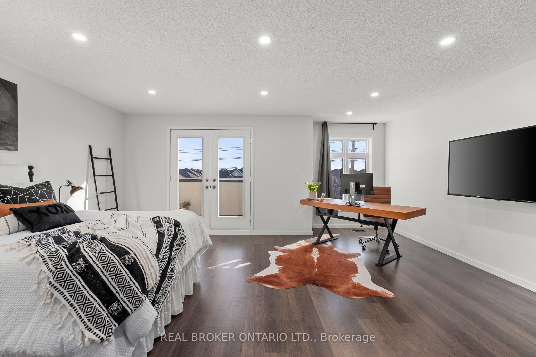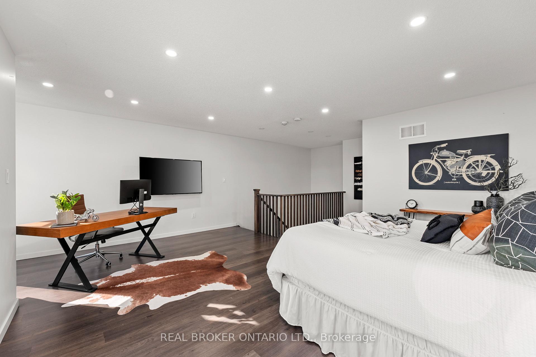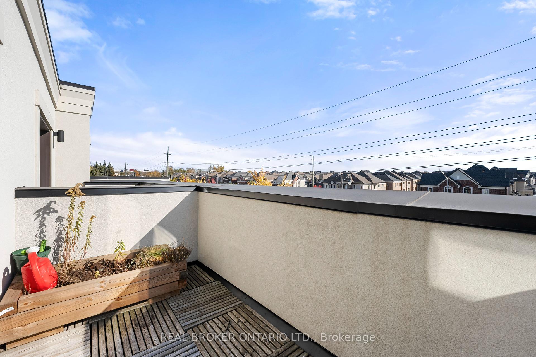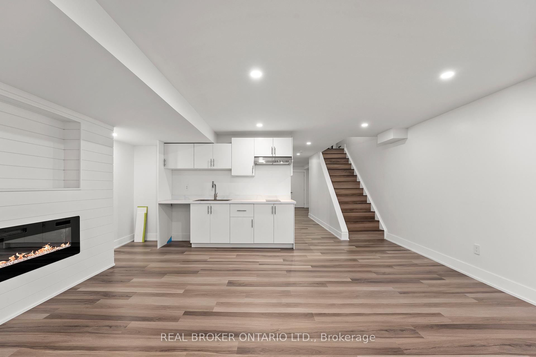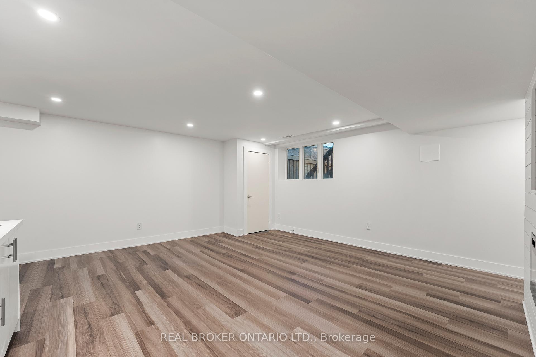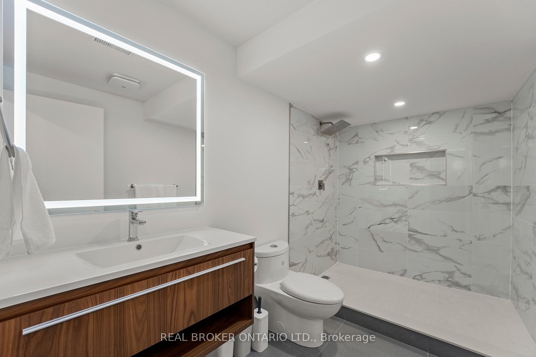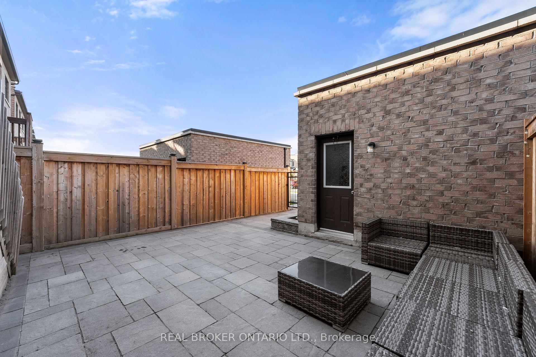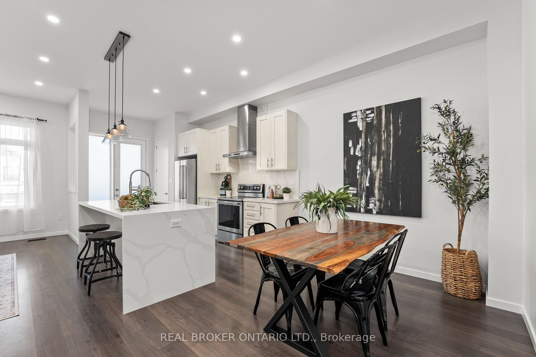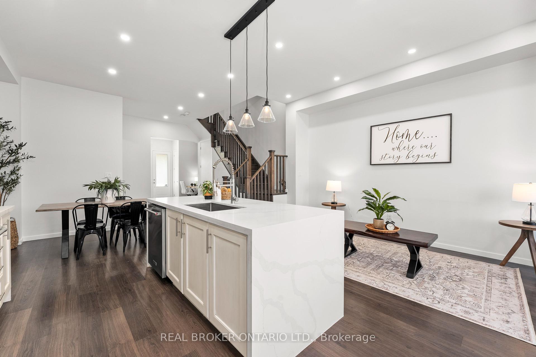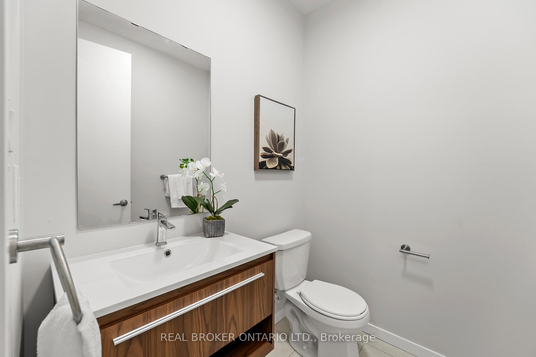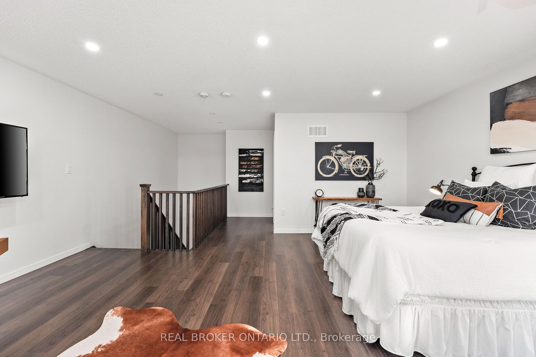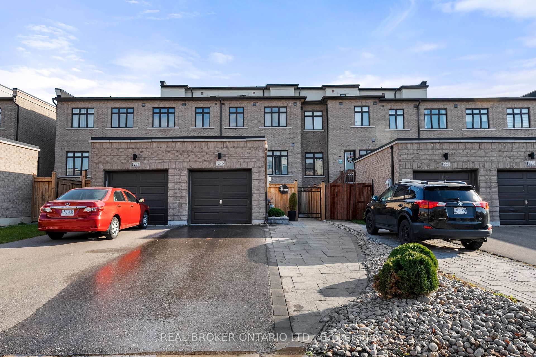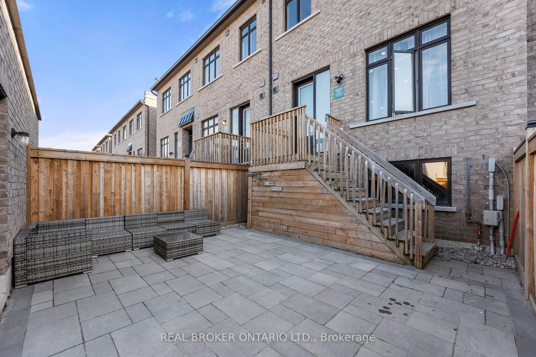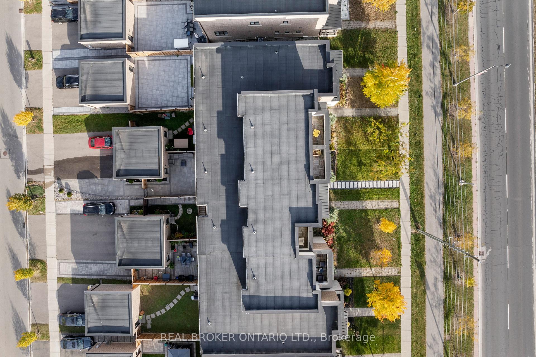$1,288,000
Available - For Sale
Listing ID: N9507442
1230 Wellington St East , Aurora, L4G 2C9, Ontario
| Step into 3-storeys of real estate sanctuary! This stunning townhouse, built in 2017 and lovingly maintained by its original owner, offers over 2,800 sq. ft. of beautifully finished living space. Ideal for multi-generational living, it features 3 spacious bedrooms and a loft on the upper level, plus a 4th bedroom with its own private bathroom and balcony. The fully finished basement includes a second kitchen, second laundry room, living area, and an extra bonus room, perfect for added versatility. The premium 155-ft deep lot offers low-maintenance outdoor space and parking for 3 cars plus a single-car garage. With its open-concept design, 10-ft ceilings, and high-end upgrades throughout, this home exudes the charm of what feels like a detached house. Situated in the family-friendly Bayview-Northeast neighborhood, youre just a 2-minute drive to Highway 404, the best schools, luxury shopping, and top-tier dining. Ready to move in and enjoy! |
| Extras: Built in 2017. 2842 Sq Ft Living Space. Flexible Closing. |
| Price | $1,288,000 |
| Taxes: | $6462.05 |
| Address: | 1230 Wellington St East , Aurora, L4G 2C9, Ontario |
| Lot Size: | 19.70 x 155.96 (Feet) |
| Directions/Cross Streets: | Leslie/Wellington |
| Rooms: | 9 |
| Bedrooms: | 3 |
| Bedrooms +: | 1 |
| Kitchens: | 1 |
| Kitchens +: | 1 |
| Family Room: | Y |
| Basement: | Finished, Full |
| Approximatly Age: | 6-15 |
| Property Type: | Att/Row/Twnhouse |
| Style: | 3-Storey |
| Exterior: | Brick, Stone |
| Garage Type: | Detached |
| (Parking/)Drive: | Private |
| Drive Parking Spaces: | 3 |
| Pool: | None |
| Approximatly Age: | 6-15 |
| Approximatly Square Footage: | 2500-3000 |
| Fireplace/Stove: | N |
| Heat Source: | Gas |
| Heat Type: | Forced Air |
| Central Air Conditioning: | Central Air |
| Sewers: | Sewers |
| Water: | Municipal |
$
%
Years
This calculator is for demonstration purposes only. Always consult a professional
financial advisor before making personal financial decisions.
| Although the information displayed is believed to be accurate, no warranties or representations are made of any kind. |
| REAL BROKER ONTARIO LTD. |
|
|

Dir:
1-866-382-2968
Bus:
416-548-7854
Fax:
416-981-7184
| Virtual Tour | Book Showing | Email a Friend |
Jump To:
At a Glance:
| Type: | Freehold - Att/Row/Twnhouse |
| Area: | York |
| Municipality: | Aurora |
| Neighbourhood: | Bayview Northeast |
| Style: | 3-Storey |
| Lot Size: | 19.70 x 155.96(Feet) |
| Approximate Age: | 6-15 |
| Tax: | $6,462.05 |
| Beds: | 3+1 |
| Baths: | 5 |
| Fireplace: | N |
| Pool: | None |
Locatin Map:
Payment Calculator:
- Color Examples
- Green
- Black and Gold
- Dark Navy Blue And Gold
- Cyan
- Black
- Purple
- Gray
- Blue and Black
- Orange and Black
- Red
- Magenta
- Gold
- Device Examples

