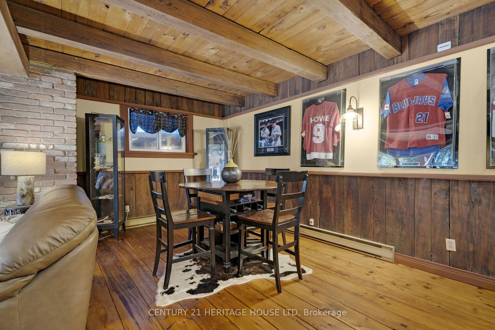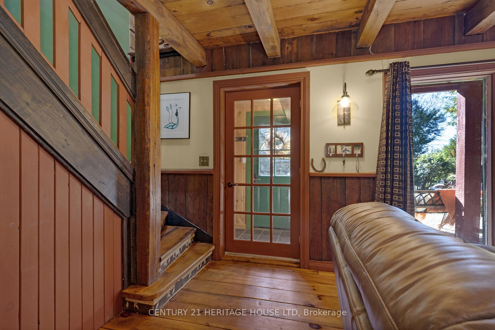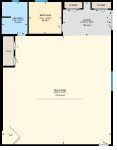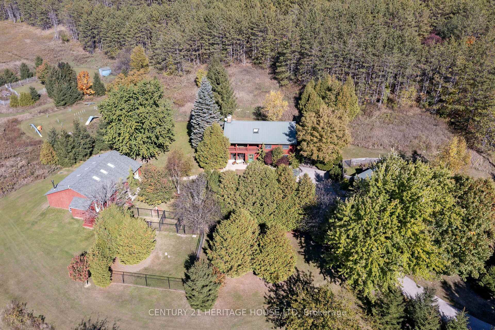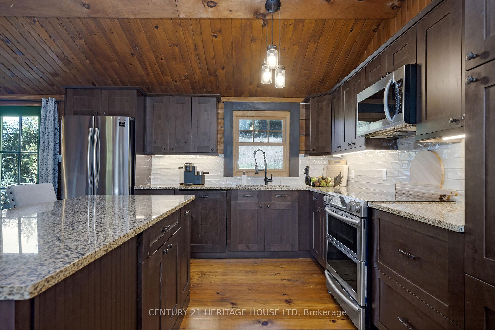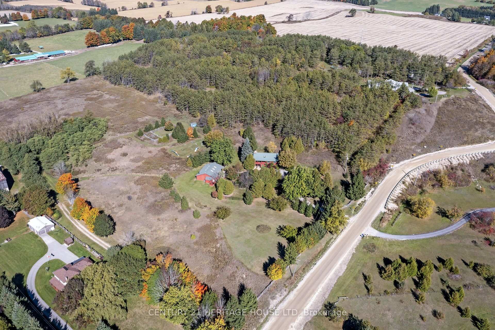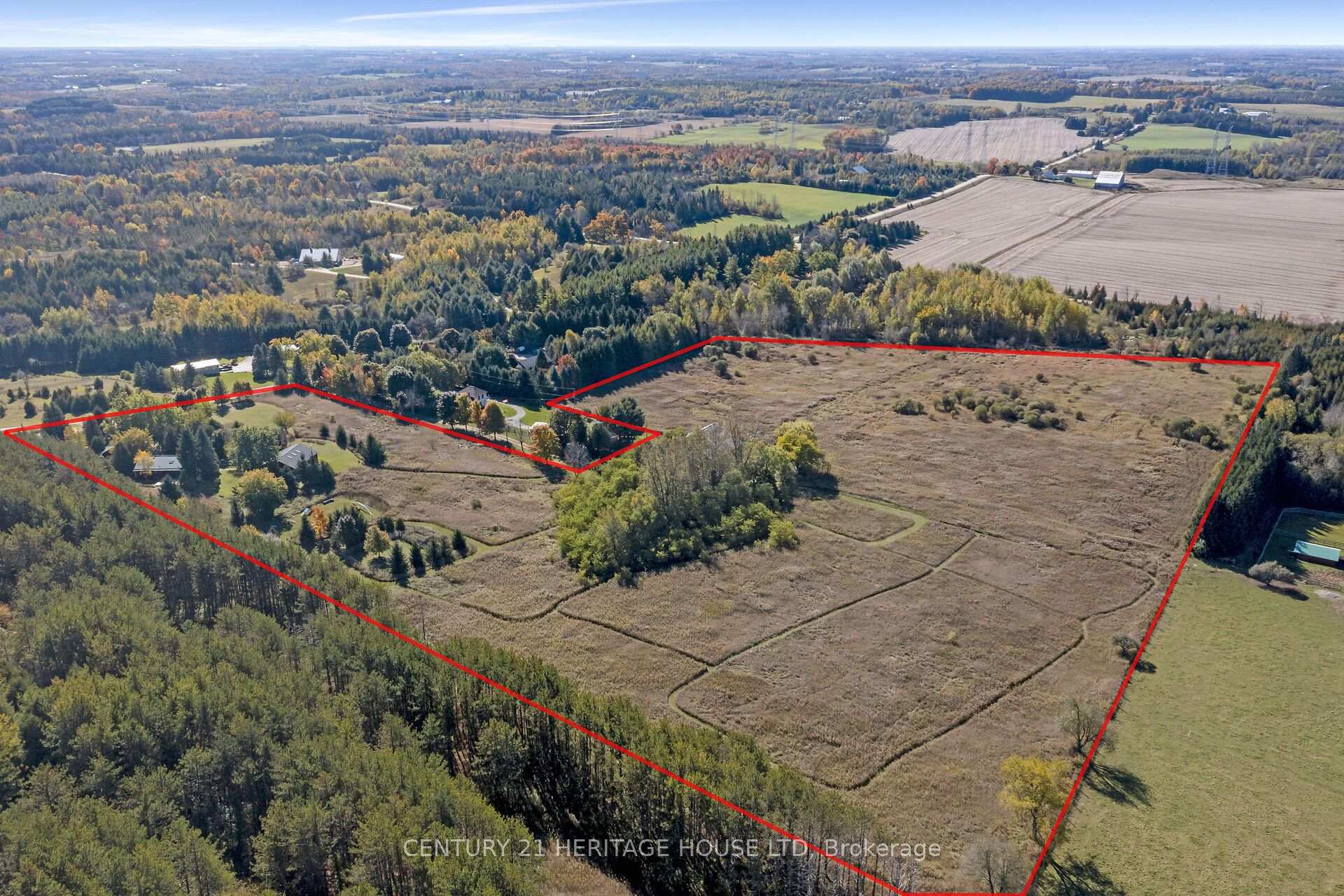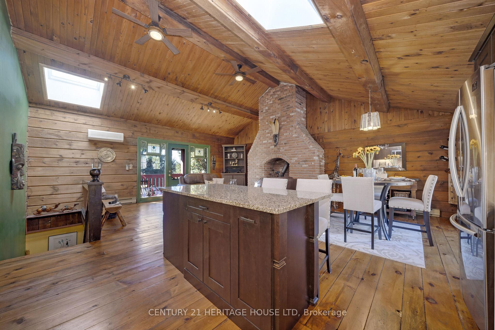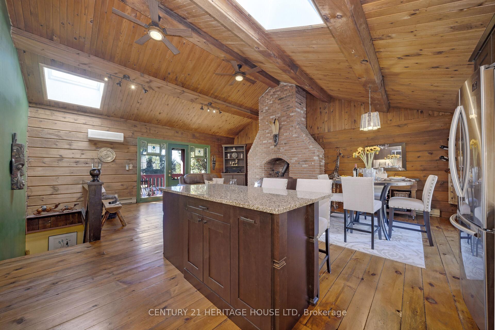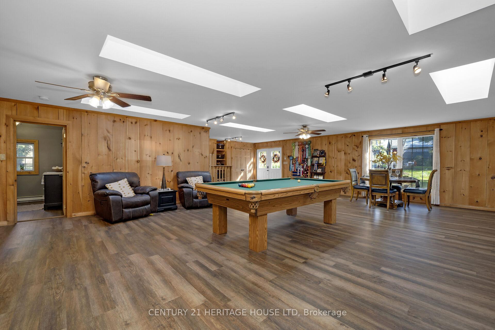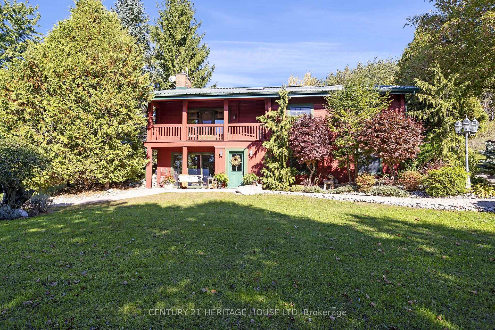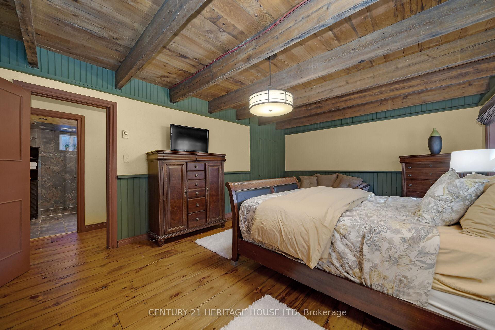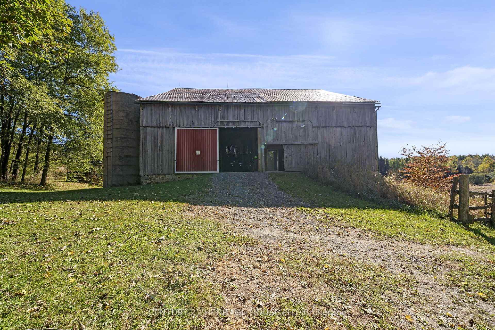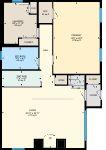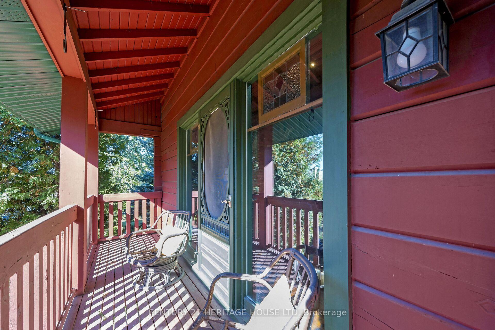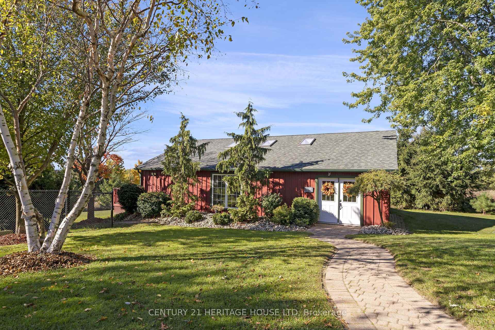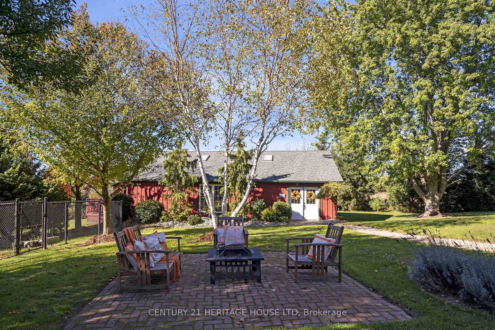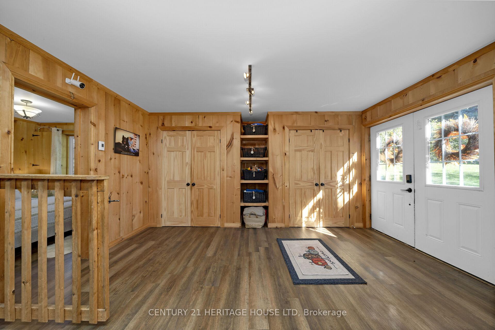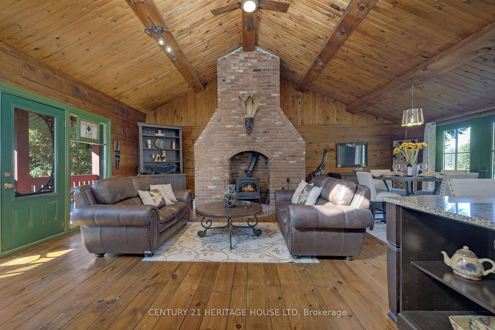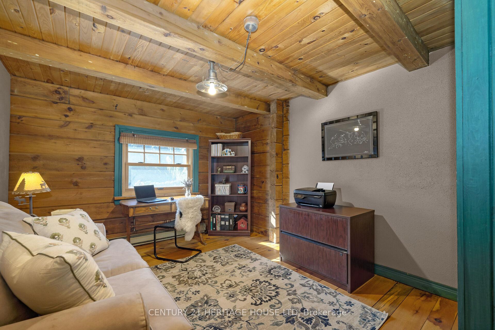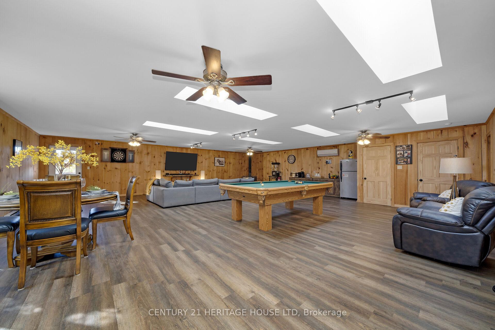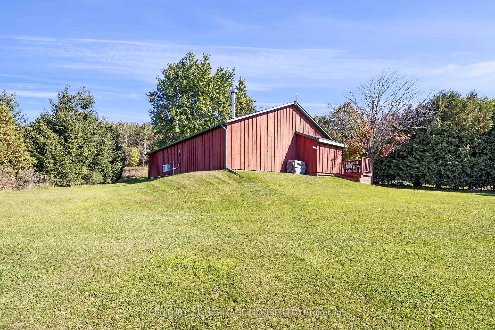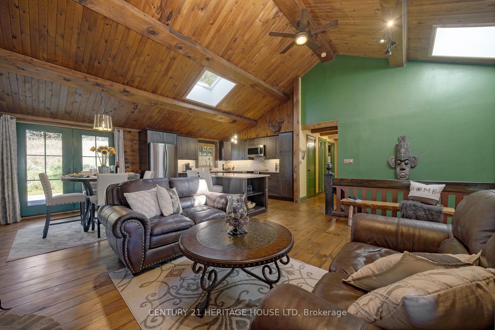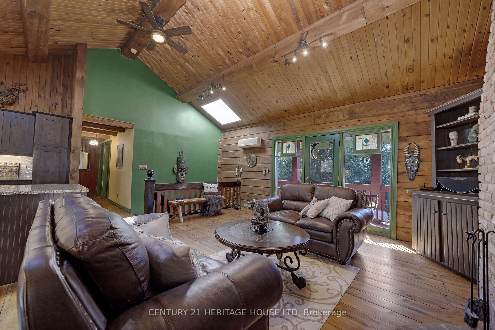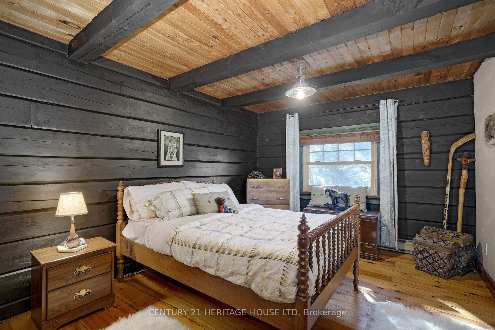$2,390,000
Available - For Sale
Listing ID: X9417916
9126 Sideroad 27 , Erin, L0N 1N0, Ontario
| Welcome to your own slice of paradise! With a combined living space of over 3700 square feet this property offers incredible opportunities with 5 bedrooms/3 bathrooms over 2 buildings (Main house is 2400 sq ft). The charming 4-bedroom, 2-bathroom log home exudes warmth and is complemented by a separate versatile 1-bedroom/1-bathroom guest house. Boasting 1550 square feet and kitchen/laundry roughed-ins, it can easily be converted to a separate family dwelling, AirBNB, or even a commercial business.Nestled on 22 picturesque acres, this retreat features a detached 2-car garage with an attached heated studioideal for a home office or creative space. The expansive grounds include multiple fenced pens, manicured outdoor areas, and meandering walking trails, inviting you to explore the beauty of nature right at your doorstep.A unique highlight of this property is the circa 1890s bank barn, offering ample storage or the perfect opportunity for restorationlet your creativity flow and transform it for animal use or other ventures!With direct access to the Elora Cataract Trail, outdoor enthusiasts will love the endless recreational opportunities. Whether youre seeking a tranquil escape or an active lifestyle, this property offers a unique blend of both.Dont miss your chance to own this extraordinary retreat, where every detail has been designed for comfort and functionality. Schedule your private showing today and start living your dream! |
| Extras: fully rennovated in 2020, direct access to the Elora Catarct trail, bank barn has hydro and water. |
| Price | $2,390,000 |
| Taxes: | $6686.56 |
| Assessment: | $696000 |
| Assessment Year: | 2024 |
| Address: | 9126 Sideroad 27 , Erin, L0N 1N0, Ontario |
| Lot Size: | 1006.00 x 1336.00 (Acres) |
| Acreage: | 10-24.99 |
| Directions/Cross Streets: | Sideroad 27/Trafalgar |
| Rooms: | 12 |
| Bedrooms: | 5 |
| Bedrooms +: | |
| Kitchens: | 1 |
| Family Room: | Y |
| Basement: | Fin W/O |
| Approximatly Age: | 31-50 |
| Property Type: | Rural Resid |
| Style: | Bungalow-Raised |
| Exterior: | Board/Batten |
| Garage Type: | Detached |
| (Parking/)Drive: | Private |
| Drive Parking Spaces: | 8 |
| Pool: | None |
| Other Structures: | Aux Residences, Barn |
| Approximatly Age: | 31-50 |
| Approximatly Square Footage: | 3500-5000 |
| Property Features: | Fenced Yard, Grnbelt/Conserv, Rolling, Wooded/Treed |
| Fireplace/Stove: | Y |
| Heat Source: | Electric |
| Heat Type: | Baseboard |
| Central Air Conditioning: | Wall Unit |
| Laundry Level: | Lower |
| Elevator Lift: | N |
| Sewers: | Septic |
| Water: | Well |
| Water Supply Types: | Drilled Well |
| Utilities-Cable: | A |
| Utilities-Hydro: | Y |
| Utilities-Gas: | N |
| Utilities-Telephone: | A |
$
%
Years
This calculator is for demonstration purposes only. Always consult a professional
financial advisor before making personal financial decisions.
| Although the information displayed is believed to be accurate, no warranties or representations are made of any kind. |
| CENTURY 21 HERITAGE HOUSE LTD |
|
|

Dir:
1-866-382-2968
Bus:
416-548-7854
Fax:
416-981-7184
| Virtual Tour | Book Showing | Email a Friend |
Jump To:
At a Glance:
| Type: | Freehold - Rural Resid |
| Area: | Wellington |
| Municipality: | Erin |
| Neighbourhood: | Rural Erin |
| Style: | Bungalow-Raised |
| Lot Size: | 1006.00 x 1336.00(Acres) |
| Approximate Age: | 31-50 |
| Tax: | $6,686.56 |
| Beds: | 5 |
| Baths: | 3 |
| Fireplace: | Y |
| Pool: | None |
Locatin Map:
Payment Calculator:
- Color Examples
- Green
- Black and Gold
- Dark Navy Blue And Gold
- Cyan
- Black
- Purple
- Gray
- Blue and Black
- Orange and Black
- Red
- Magenta
- Gold
- Device Examples

