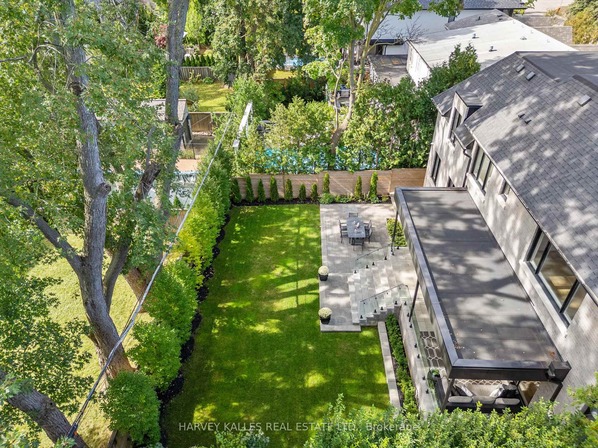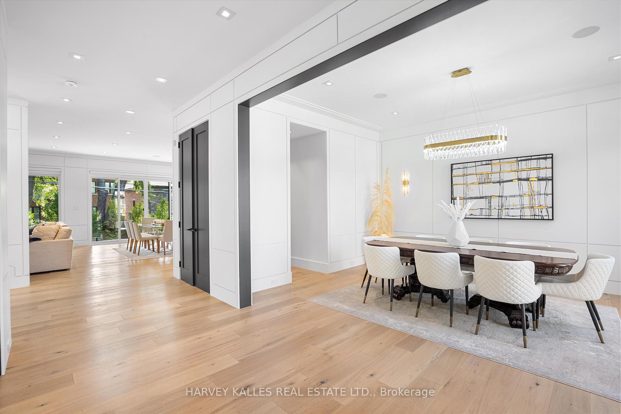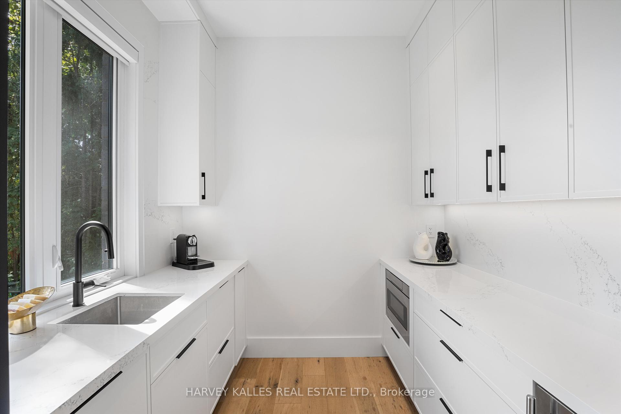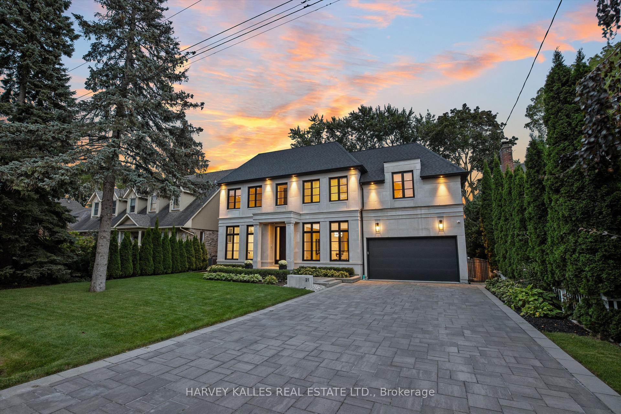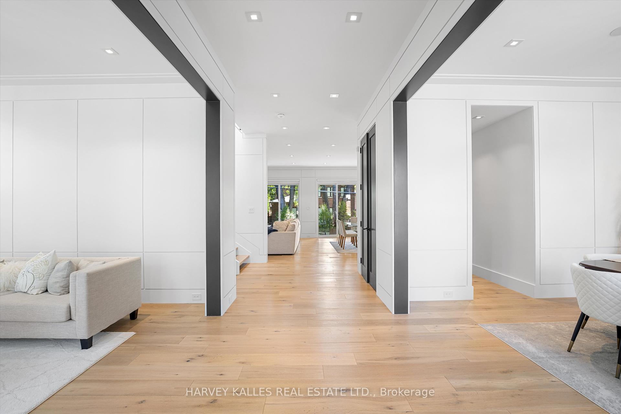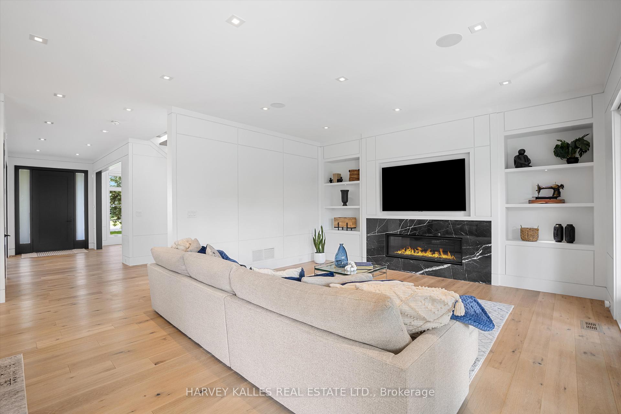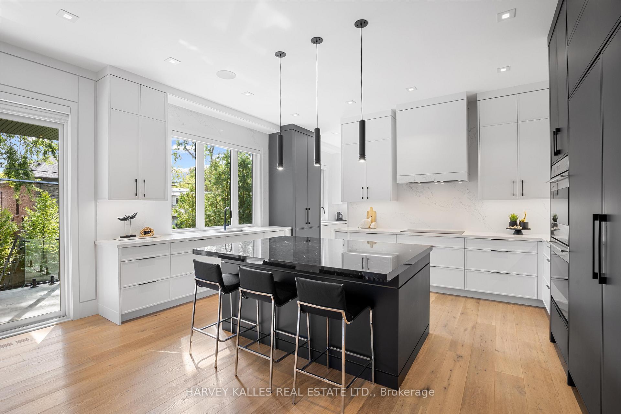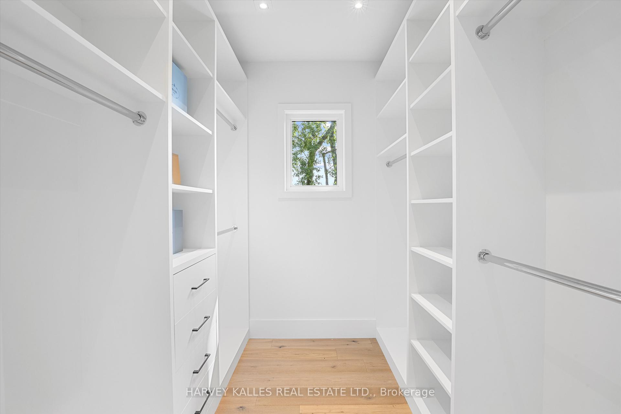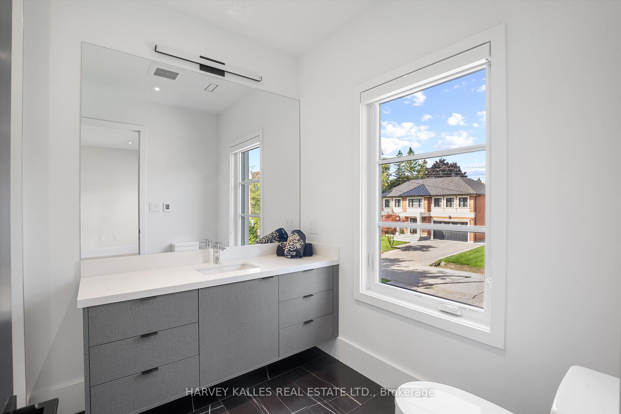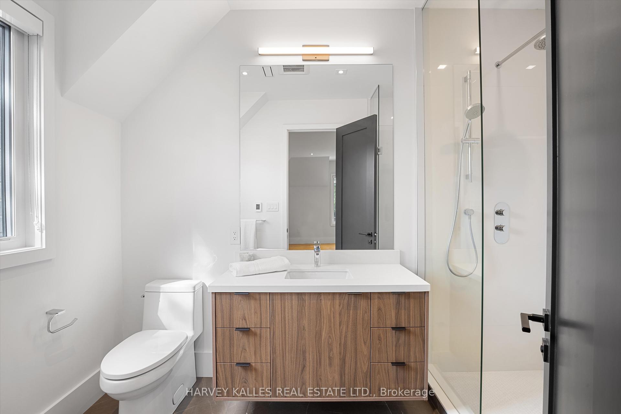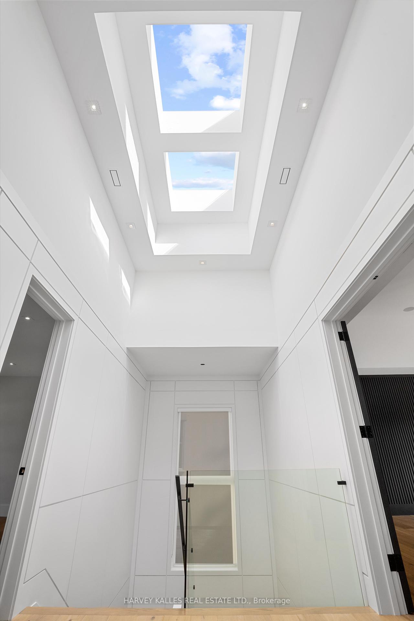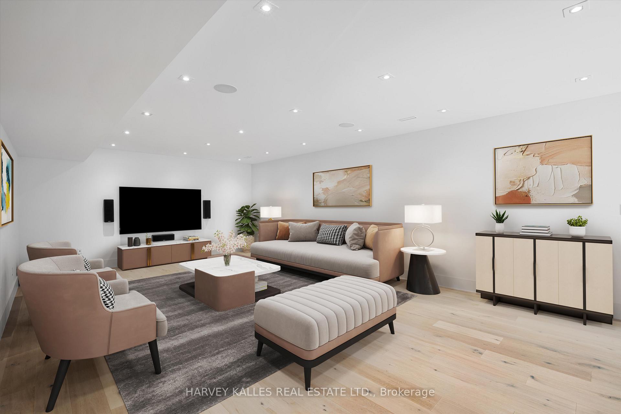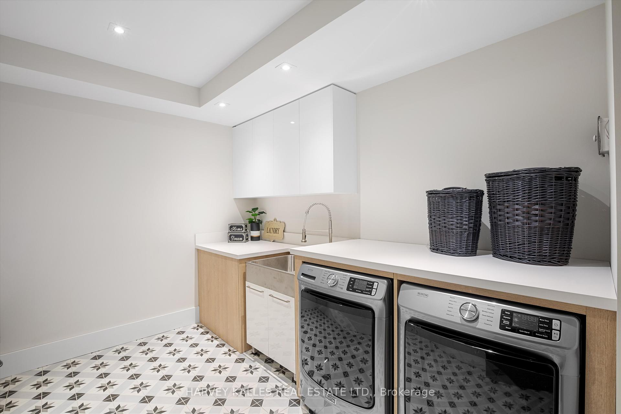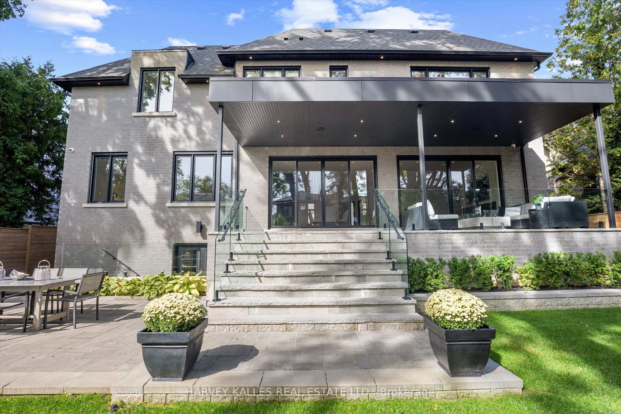$4,898,000
Available - For Sale
Listing ID: W9373256
21 Golfcrest Rd , Toronto, M9A 1L2, Ontario
| Welcome home to 21 Golfcrest Road! This stunning custom-built masterpiece spans over 4,300 sq ft of above-grade living plus a fully finished lower level where modern elegance meets everyday comfort. Offering 4 spacious bedrooms each with ensuite bathed in natural light & designed for relaxation. Massive double skylight w/vaulted ceilings, glass railing, floating staircase & custom wall panelling throughout. The heart of the home is a gourmet kitchen that inspires culinary adventures, seamlessly flowing into an open-concept family area. Custom cabinetry w/island, built-in appliances, quartz counters/backsplash, walk-in prep/pantry & 12' sliding doors to your stunning loggia w/glass railings. The expansive fully finished basement w/built-in bar is a versatile haven for cozy movie nights or energizing workouts, complete with a walk-out to your private backyard paradise. 6 luxurious bathrooms, mud room, 2 laundry rooms & a double car garage, this home beautifully marries convenience with sophistication. Highly sought after neighbourhood w/parks, top schools, shopping, this property is a true gem! |
| Extras: Loggia w/built-in ceiling speakers, gas hookup for a fire table & bbq , insulated LL storage room, interlock paved driveway, custom pre-cast front. |
| Price | $4,898,000 |
| Taxes: | $16394.40 |
| Address: | 21 Golfcrest Rd , Toronto, M9A 1L2, Ontario |
| Lot Size: | 64.08 x 117.15 (Feet) |
| Directions/Cross Streets: | Islington Ave & Rathburn Rd |
| Rooms: | 12 |
| Bedrooms: | 4 |
| Bedrooms +: | |
| Kitchens: | 1 |
| Family Room: | Y |
| Basement: | Fin W/O, Full |
| Approximatly Age: | 0-5 |
| Property Type: | Detached |
| Style: | 2-Storey |
| Exterior: | Brick, Other |
| Garage Type: | Attached |
| (Parking/)Drive: | Pvt Double |
| Drive Parking Spaces: | 4 |
| Pool: | None |
| Approximatly Age: | 0-5 |
| Approximatly Square Footage: | 3500-5000 |
| Property Features: | Fenced Yard, Golf, Level, Park, Public Transit, School |
| Fireplace/Stove: | Y |
| Heat Source: | Gas |
| Heat Type: | Forced Air |
| Central Air Conditioning: | Central Air |
| Sewers: | Sewers |
| Water: | Municipal |
$
%
Years
This calculator is for demonstration purposes only. Always consult a professional
financial advisor before making personal financial decisions.
| Although the information displayed is believed to be accurate, no warranties or representations are made of any kind. |
| HARVEY KALLES REAL ESTATE LTD. |
|
|

Dir:
1-866-382-2968
Bus:
416-548-7854
Fax:
416-981-7184
| Virtual Tour | Book Showing | Email a Friend |
Jump To:
At a Glance:
| Type: | Freehold - Detached |
| Area: | Toronto |
| Municipality: | Toronto |
| Neighbourhood: | Princess-Rosethorn |
| Style: | 2-Storey |
| Lot Size: | 64.08 x 117.15(Feet) |
| Approximate Age: | 0-5 |
| Tax: | $16,394.4 |
| Beds: | 4 |
| Baths: | 6 |
| Fireplace: | Y |
| Pool: | None |
Locatin Map:
Payment Calculator:
- Color Examples
- Green
- Black and Gold
- Dark Navy Blue And Gold
- Cyan
- Black
- Purple
- Gray
- Blue and Black
- Orange and Black
- Red
- Magenta
- Gold
- Device Examples

