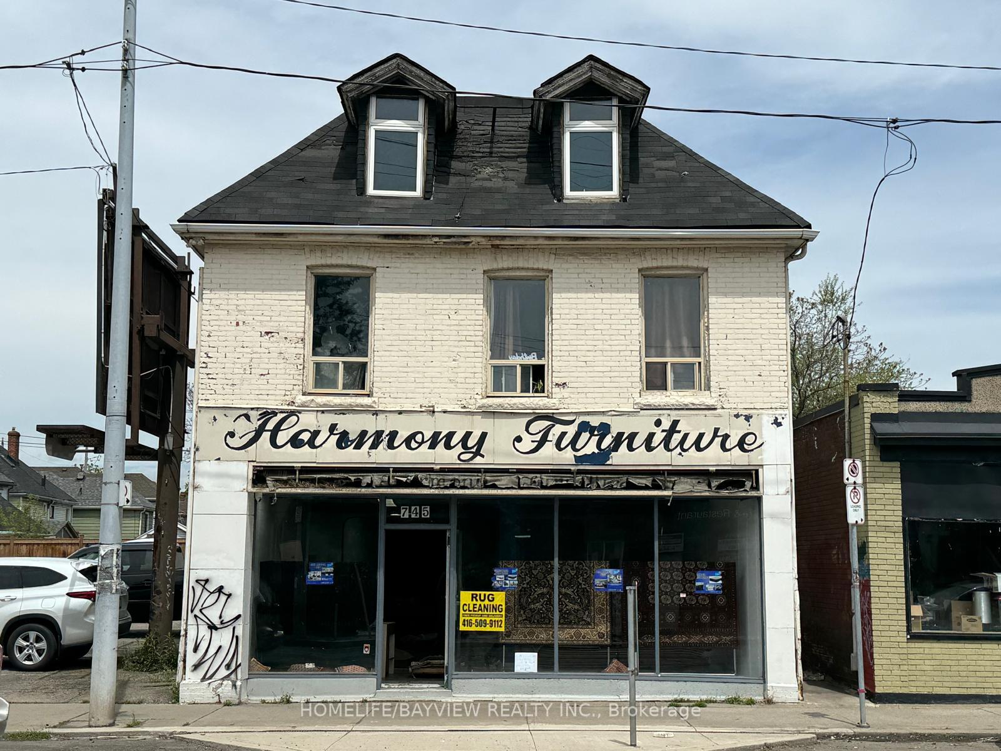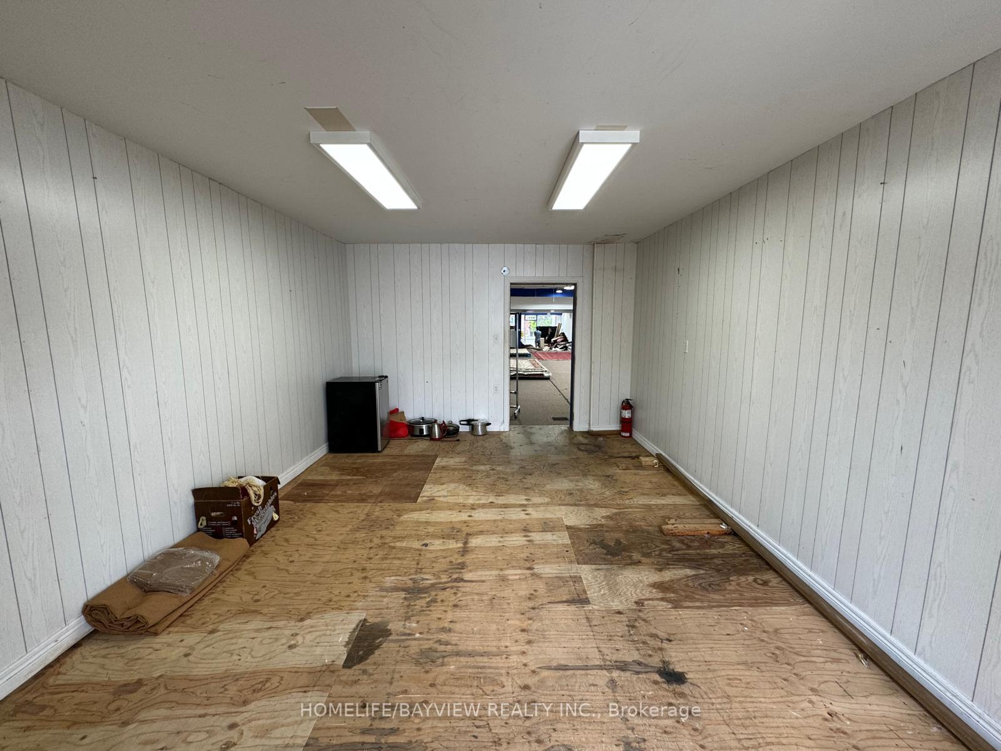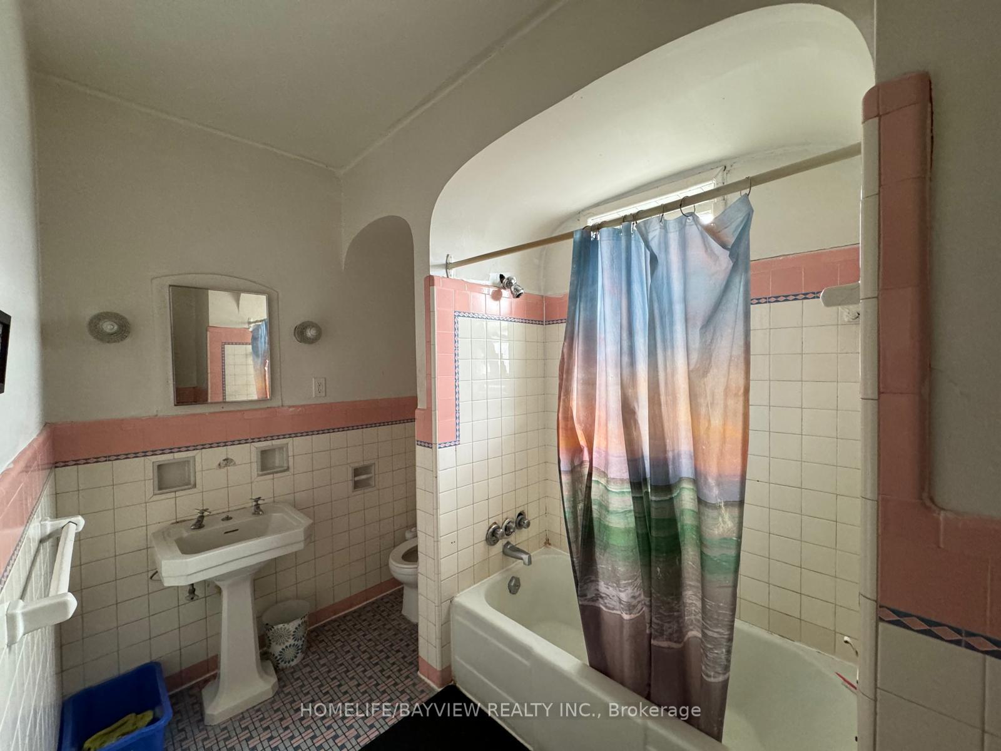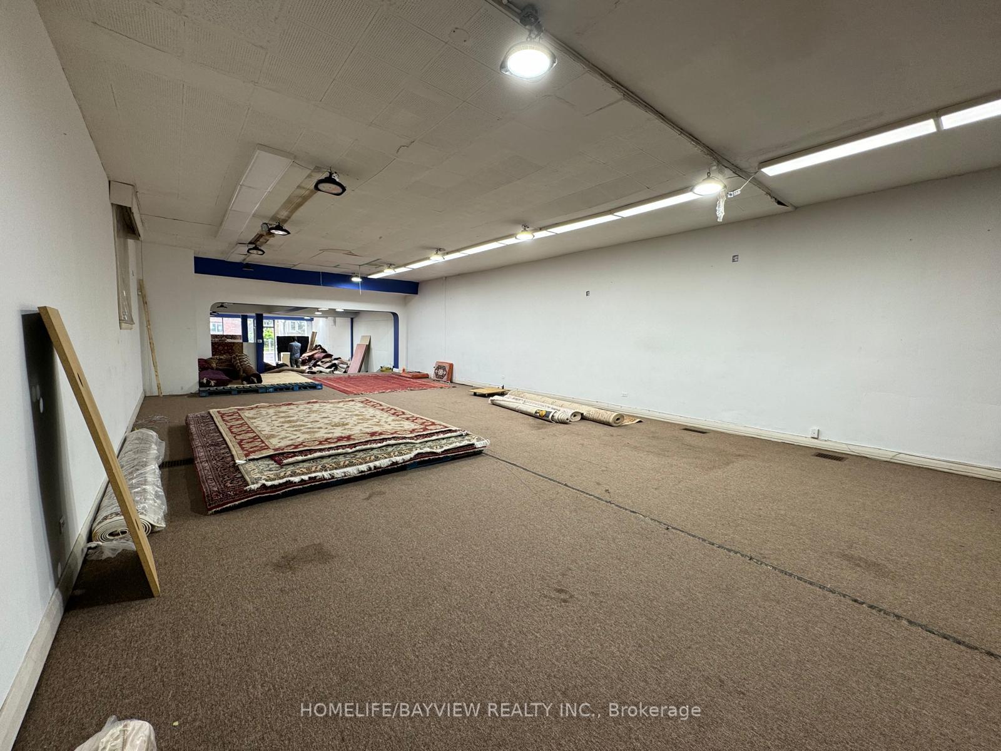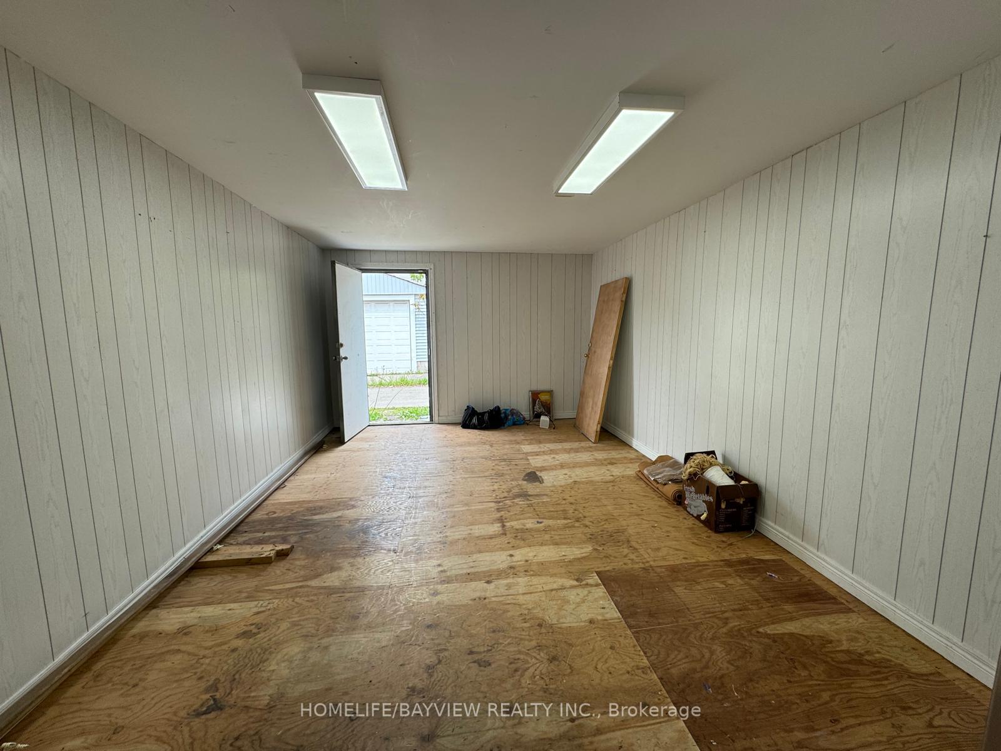$777,000
Available - For Sale
Listing ID: X8335136
745 Barton St East , Hamilton, L8L 3A9, Ontario
| INCOME POTENTIAL WITH HIGH TRAFFIC VISIBILITY! This mixed-use building presents a superb investment opportunity in a high-demand location, just steps away from Tim Hortons Field and close to a McDonald's, drawing significant foot traffic. While the ground floor's 2,345 sqft commercial space is currently vacant and previously generated $4,000 monthly, it holds great promise for attracting a high-revenue tenant. The residential unit above spans 1,108 SQFT and is consistently leased for $2,000 monthly, contributing steady income. Ideal for investors looking to separate and maximize leasing options, this property is situated in a C2 Zoned - Neighbourhood Commercial area, allowing for a wide range of uses including retail, offices, and restaurants. Perfect for capitalizing on both everyday customers and game day crowds. Complete with three parking spaces and easy access to public transit, this property is primed for both commercial and residential tenants seeking convenience and exposure. |
| Price | $777,000 |
| Taxes: | $7302.47 |
| Address: | 745 Barton St East , Hamilton, L8L 3A9, Ontario |
| Lot Size: | 30.00 x 120.00 (Feet) |
| Directions/Cross Streets: | Sherman Ave N/Barton St E |
| Rooms: | 8 |
| Bedrooms: | 4 |
| Bedrooms +: | |
| Kitchens: | 1 |
| Family Room: | N |
| Basement: | Unfinished, Walk-Up |
| Approximatly Age: | 100+ |
| Property Type: | Store W/Apt/Office |
| Style: | 2 1/2 Storey |
| Exterior: | Brick |
| Garage Type: | None |
| (Parking/)Drive: | Available |
| Drive Parking Spaces: | 3 |
| Pool: | None |
| Approximatly Age: | 100+ |
| Fireplace/Stove: | N |
| Heat Source: | Gas |
| Heat Type: | Forced Air |
| Central Air Conditioning: | Central Air |
| Elevator Lift: | N |
| Sewers: | Sewers |
| Water: | Municipal |
| Utilities-Hydro: | Y |
| Utilities-Gas: | Y |
$
%
Years
This calculator is for demonstration purposes only. Always consult a professional
financial advisor before making personal financial decisions.
| Although the information displayed is believed to be accurate, no warranties or representations are made of any kind. |
| HOMELIFE/BAYVIEW REALTY INC. |
|
|

Dir:
1-866-382-2968
Bus:
416-548-7854
Fax:
416-981-7184
| Book Showing | Email a Friend |
Jump To:
At a Glance:
| Type: | Freehold - Store W/Apt/Office |
| Area: | Hamilton |
| Municipality: | Hamilton |
| Neighbourhood: | Stipley |
| Style: | 2 1/2 Storey |
| Lot Size: | 30.00 x 120.00(Feet) |
| Approximate Age: | 100+ |
| Tax: | $7,302.47 |
| Beds: | 4 |
| Baths: | 2 |
| Fireplace: | N |
| Pool: | None |
Locatin Map:
Payment Calculator:
- Color Examples
- Green
- Black and Gold
- Dark Navy Blue And Gold
- Cyan
- Black
- Purple
- Gray
- Blue and Black
- Orange and Black
- Red
- Magenta
- Gold
- Device Examples

