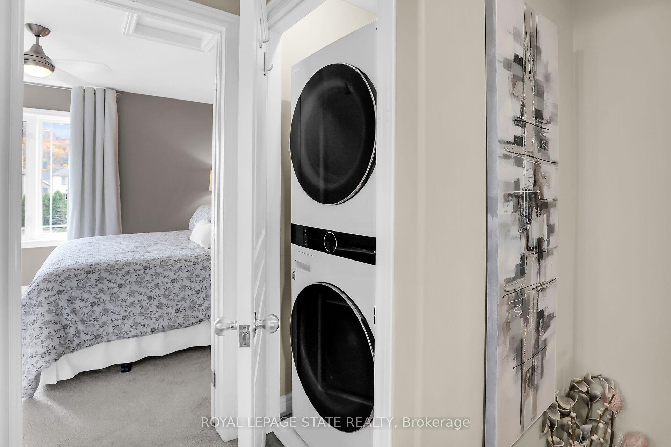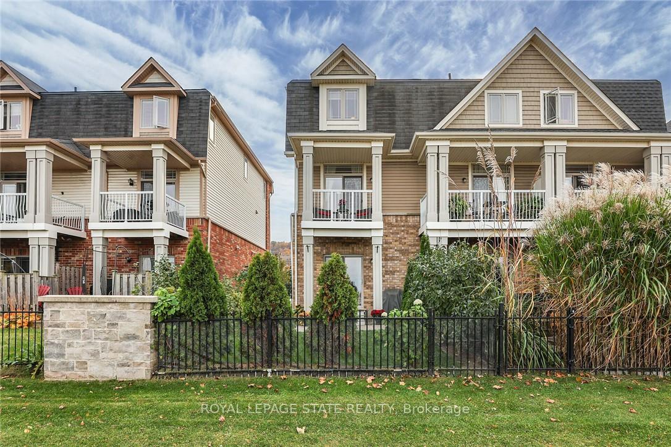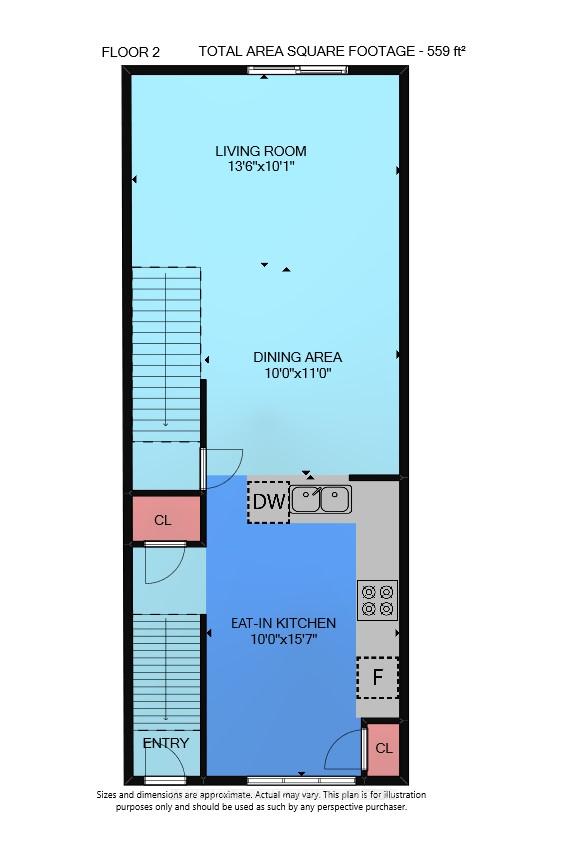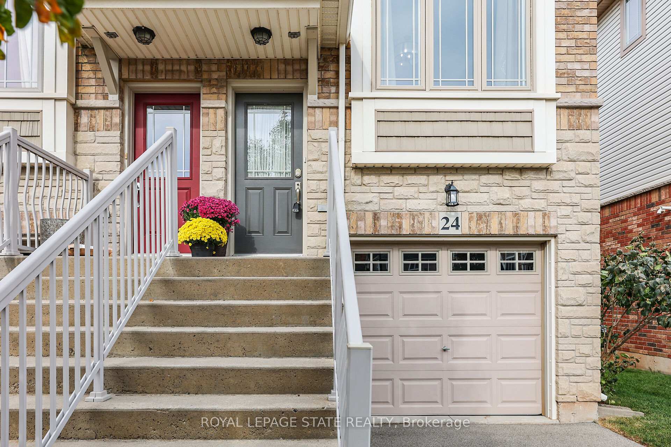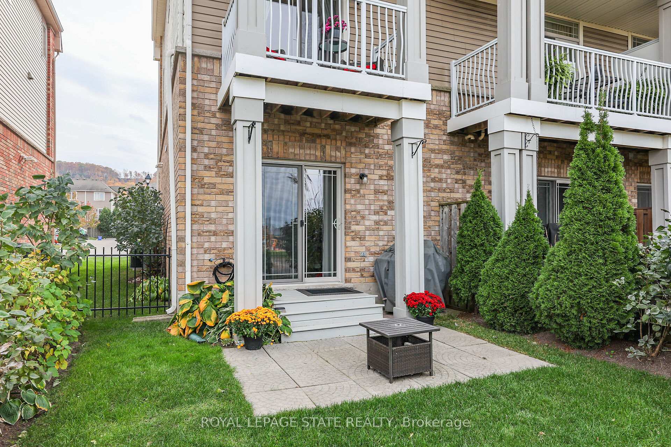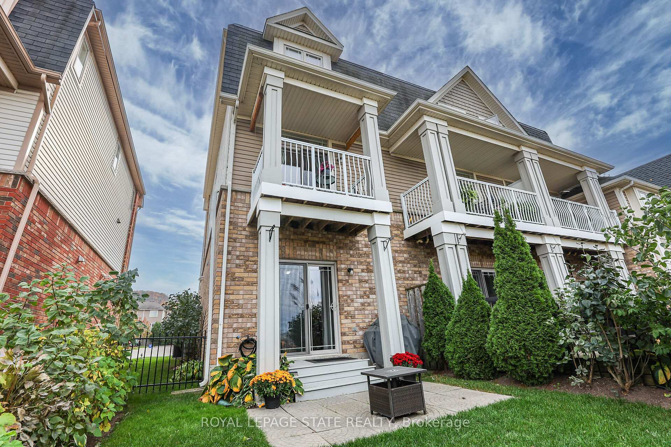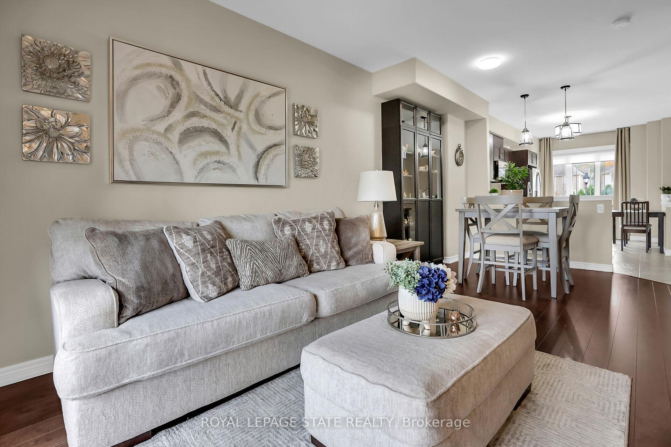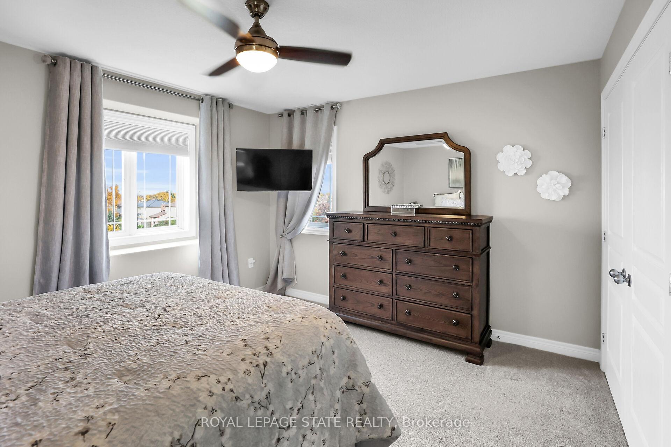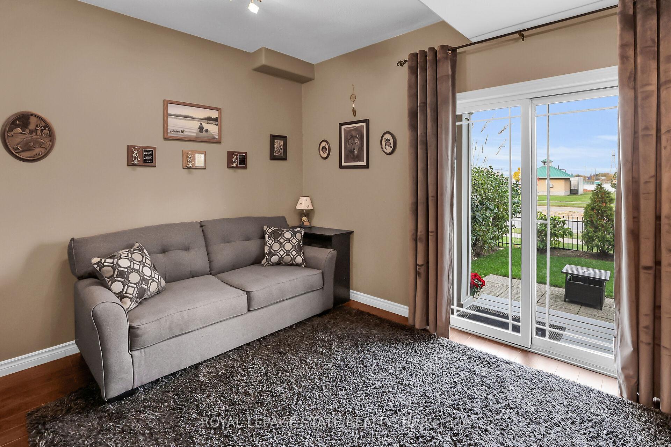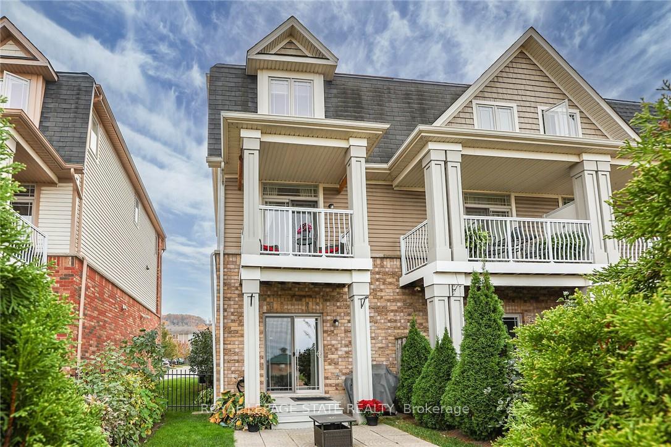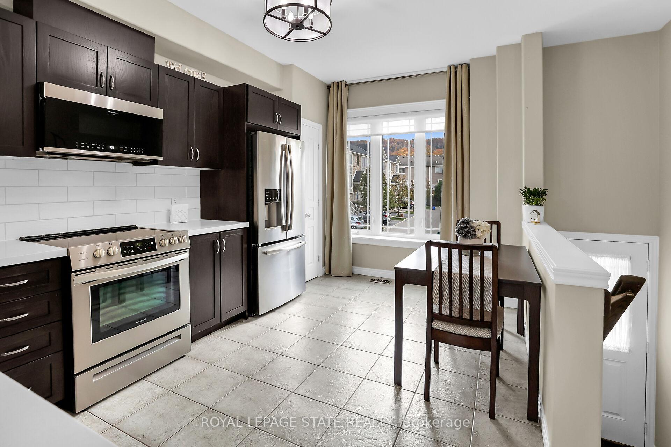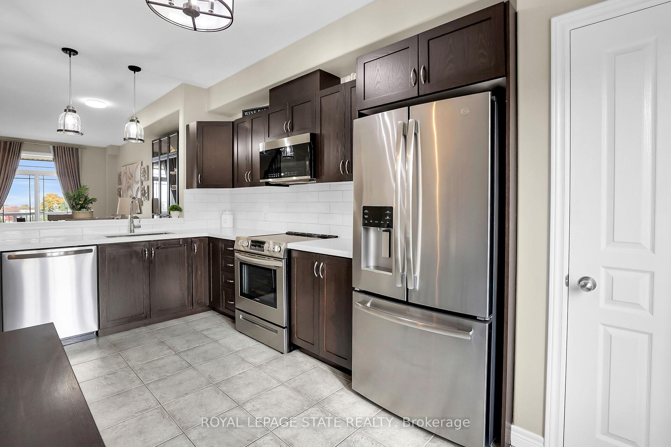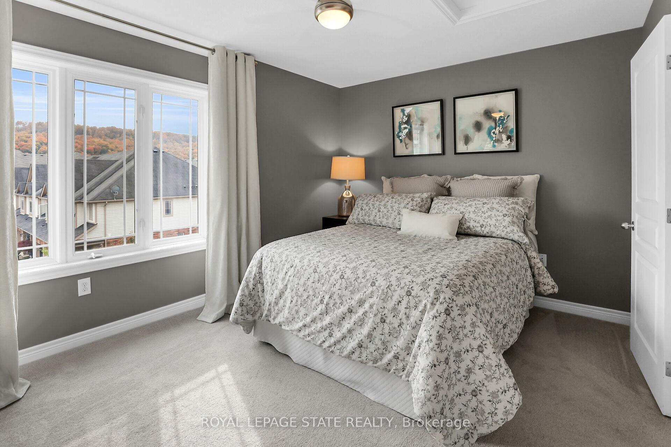$639,900
Available - For Sale
Listing ID: X9769791
8 Hemlock Way , Unit 24, Grimsby, L3M 0B5, Ontario
| Welcome home to Hemlock Way, a stylish, spacious, end-unit townhome featuring three fully finished levels, walk-out main level family room, fenced yard, established landscaping and attached garage with inside entry. Highlights of this impeccably presented and immaculately maintained home include granite counters, upgraded lighting, high-end window coverings, inviting balcony, elegant built-in hutch, high ceilings, bedroom level laundry and primary bedroom Escarpment views. Perfectly located close to award winning wineries, farm fresh markets, trendy Grimsby-on-the-Lake, lakefront parks and the scenic towns along the Niagara Escarpment including Grimsby, Beamsville, Vineland and Jordan. |
| Price | $639,900 |
| Taxes: | $3938.98 |
| Address: | 8 Hemlock Way , Unit 24, Grimsby, L3M 0B5, Ontario |
| Apt/Unit: | 24 |
| Lot Size: | 20.77 x 85.83 (Feet) |
| Acreage: | < .50 |
| Directions/Cross Streets: | Casablanca Blvd. to Livingston Ave. to Hemlock Way |
| Rooms: | 3 |
| Bedrooms: | 2 |
| Bedrooms +: | |
| Kitchens: | 1 |
| Family Room: | Y |
| Basement: | None |
| Property Type: | Att/Row/Twnhouse |
| Style: | 3-Storey |
| Exterior: | Brick, Stone |
| Garage Type: | Attached |
| (Parking/)Drive: | Private |
| Drive Parking Spaces: | 1 |
| Pool: | None |
| Fireplace/Stove: | N |
| Heat Source: | Gas |
| Heat Type: | Forced Air |
| Central Air Conditioning: | Central Air |
| Sewers: | Sewers |
| Water: | Municipal |
$
%
Years
This calculator is for demonstration purposes only. Always consult a professional
financial advisor before making personal financial decisions.
| Although the information displayed is believed to be accurate, no warranties or representations are made of any kind. |
| ROYAL LEPAGE STATE REALTY |
|
|

Dir:
1-866-382-2968
Bus:
416-548-7854
Fax:
416-981-7184
| Virtual Tour | Book Showing | Email a Friend |
Jump To:
At a Glance:
| Type: | Freehold - Att/Row/Twnhouse |
| Area: | Niagara |
| Municipality: | Grimsby |
| Neighbourhood: | 541 - Grimsby West |
| Style: | 3-Storey |
| Lot Size: | 20.77 x 85.83(Feet) |
| Tax: | $3,938.98 |
| Beds: | 2 |
| Baths: | 2 |
| Fireplace: | N |
| Pool: | None |
Locatin Map:
Payment Calculator:
- Color Examples
- Green
- Black and Gold
- Dark Navy Blue And Gold
- Cyan
- Black
- Purple
- Gray
- Blue and Black
- Orange and Black
- Red
- Magenta
- Gold
- Device Examples

