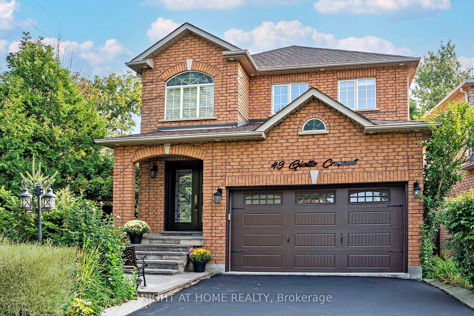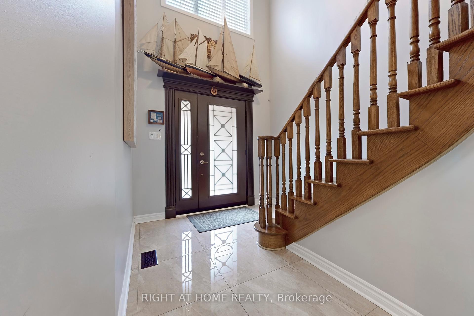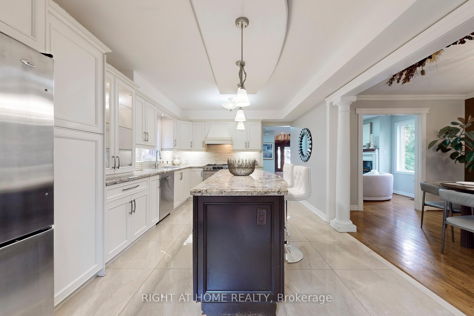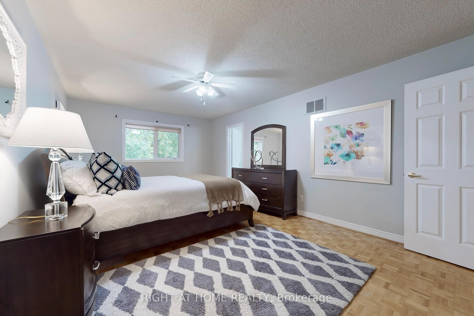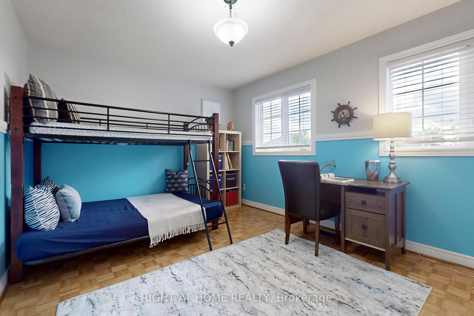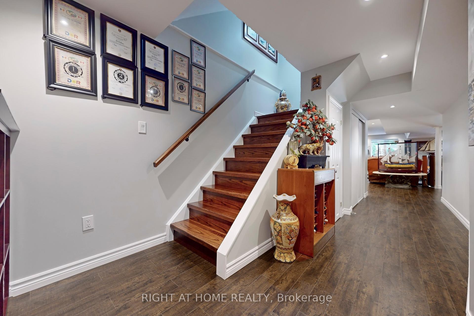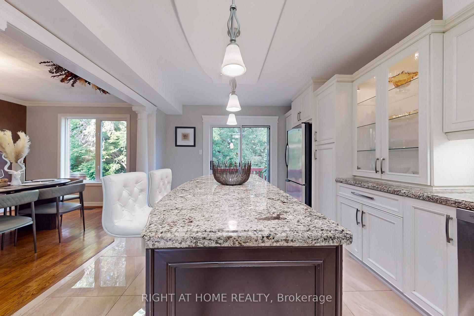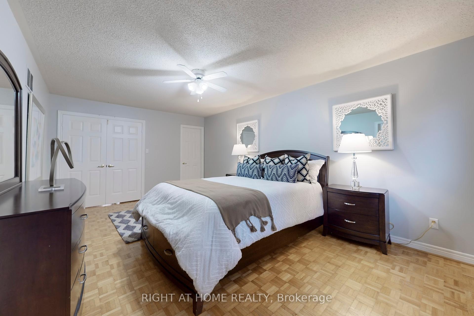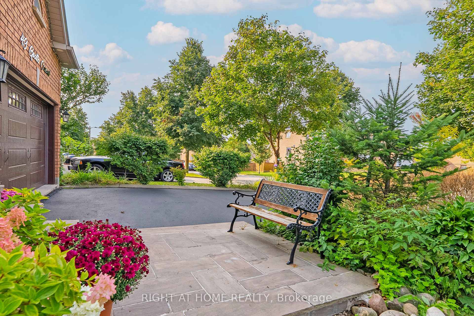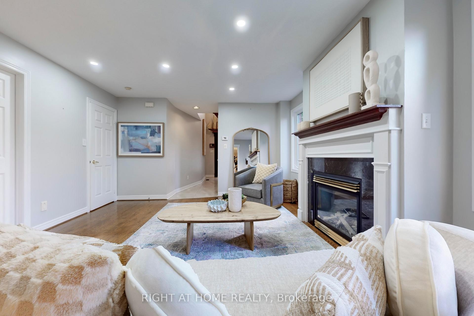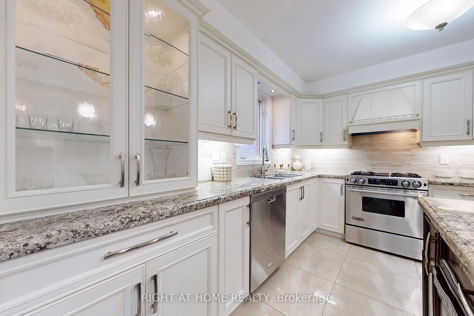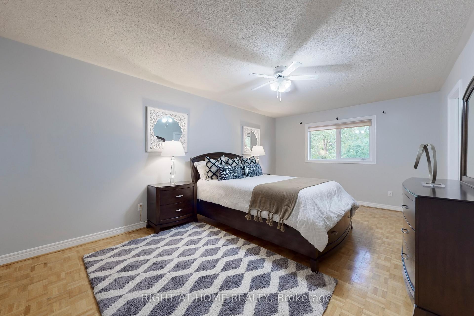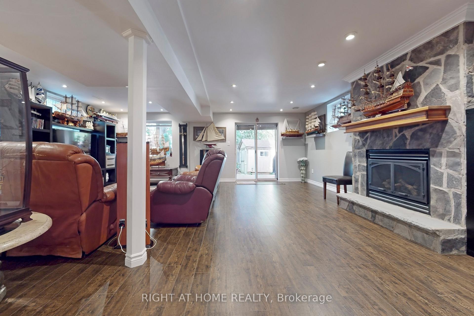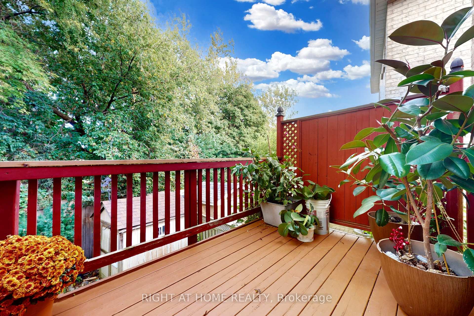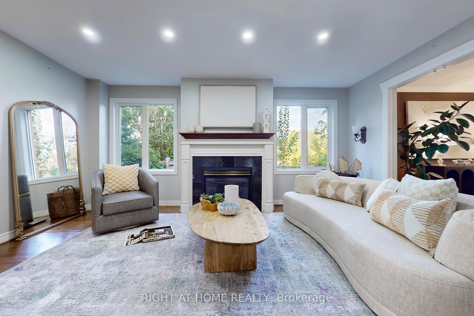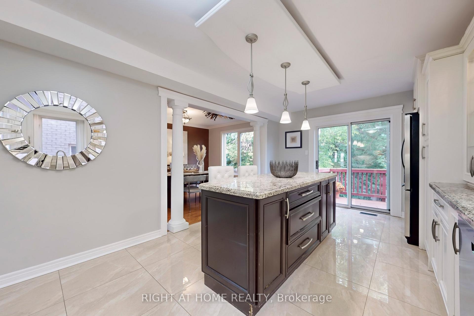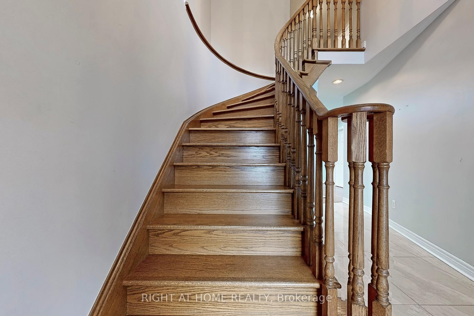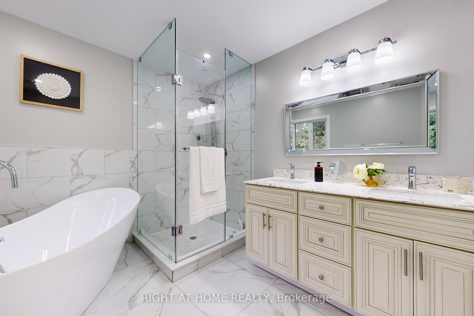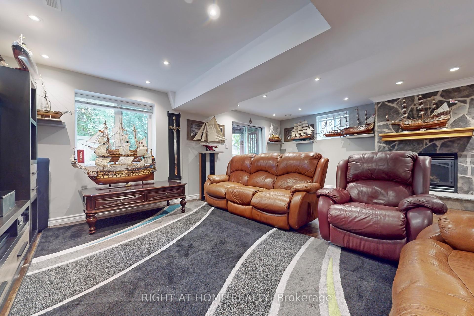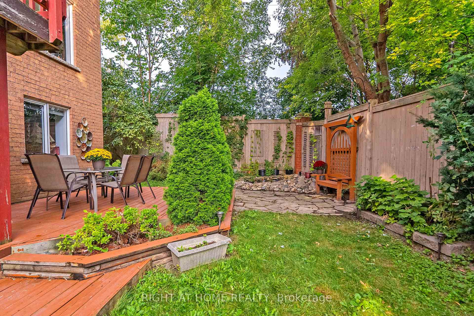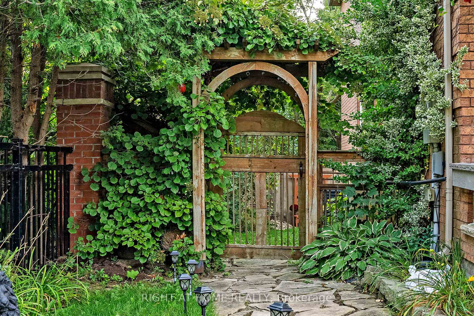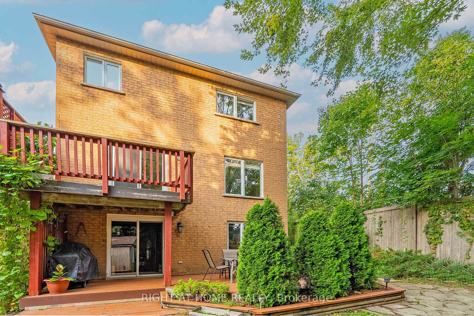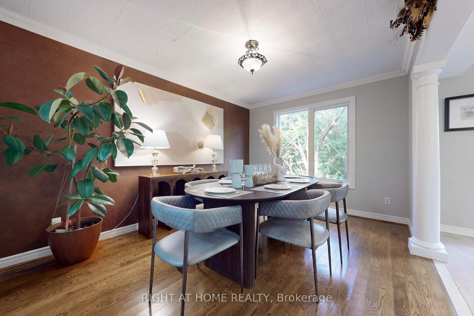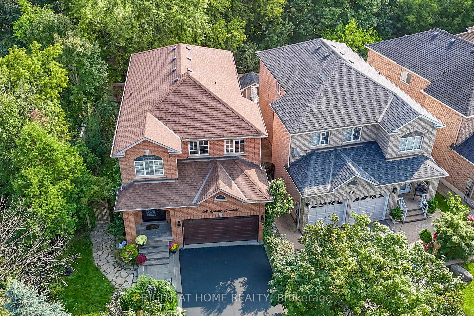$1,419,000
Available - For Sale
Listing ID: N9392824
49 Giotto Cres , Vaughan, L6A 3N8, Ontario
| Welcome To Your Dream Home! Stunning, 2 Storey, Detached House is nestled at the end of a tranquil Cul-De-Sac like street, offering peace and serenity. With no neighbours on two sides, you'll enjoy unmatched privacy and a spacious feel. As you enter, you're greeted by a bright and airy living area, perfect for family gatherings or cozy evenings. The well-appointed kitchen features modern appliances and ample counter space, making it a delight for any home chef. The dining area overlooks a picturesque backyard, ideal for entertaining or simply unwinding after a long day. The master suite provides a relaxing retreat with an en-suite bathroom and generous closet space. Two additional bedrooms are perfect for family, guests, or a home office, offering flexibility to suit your needs.Outside, the expansive yard is a blank canvas for your landscaping dreams, with plenty of room for play, gardening, or outdoor gatherings. The quiet surroundings and absence of through traffic make it a safe haven for children and pets.Located close to local amenities, parks, and schools, this home combines the best of both worlds: a peaceful retreat with convenient access to everything you need. Don't miss the opportunity to make this unique property your forever home! |
| Extras: Roof 2017, Furnace/AC - 2018, Garage Door - 2019, Front Door - 2022, Dryer and Washing machine - 2022. |
| Price | $1,419,000 |
| Taxes: | $5353.54 |
| Address: | 49 Giotto Cres , Vaughan, L6A 3N8, Ontario |
| Lot Size: | 63.38 x 135.00 (Feet) |
| Directions/Cross Streets: | Jane/Teston |
| Rooms: | 6 |
| Rooms +: | 1 |
| Bedrooms: | 3 |
| Bedrooms +: | |
| Kitchens: | 1 |
| Kitchens +: | 1 |
| Family Room: | Y |
| Basement: | Fin W/O |
| Property Type: | Detached |
| Style: | 2-Storey |
| Exterior: | Brick |
| Garage Type: | Attached |
| (Parking/)Drive: | Private |
| Drive Parking Spaces: | 4 |
| Pool: | None |
| Other Structures: | Garden Shed |
| Approximatly Square Footage: | 1500-2000 |
| Property Features: | Cul De Sac, Fenced Yard, Hospital, Park, Ravine |
| Fireplace/Stove: | Y |
| Heat Source: | Gas |
| Heat Type: | Forced Air |
| Central Air Conditioning: | Central Air |
| Laundry Level: | Lower |
| Elevator Lift: | N |
| Sewers: | Sewers |
| Water: | Municipal |
$
%
Years
This calculator is for demonstration purposes only. Always consult a professional
financial advisor before making personal financial decisions.
| Although the information displayed is believed to be accurate, no warranties or representations are made of any kind. |
| RIGHT AT HOME REALTY |
|
|

Dir:
1-866-382-2968
Bus:
416-548-7854
Fax:
416-981-7184
| Virtual Tour | Book Showing | Email a Friend |
Jump To:
At a Glance:
| Type: | Freehold - Detached |
| Area: | York |
| Municipality: | Vaughan |
| Neighbourhood: | Maple |
| Style: | 2-Storey |
| Lot Size: | 63.38 x 135.00(Feet) |
| Tax: | $5,353.54 |
| Beds: | 3 |
| Baths: | 4 |
| Fireplace: | Y |
| Pool: | None |
Locatin Map:
Payment Calculator:
- Color Examples
- Green
- Black and Gold
- Dark Navy Blue And Gold
- Cyan
- Black
- Purple
- Gray
- Blue and Black
- Orange and Black
- Red
- Magenta
- Gold
- Device Examples

