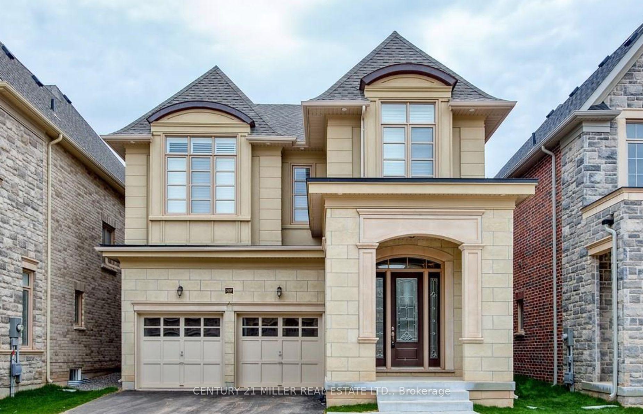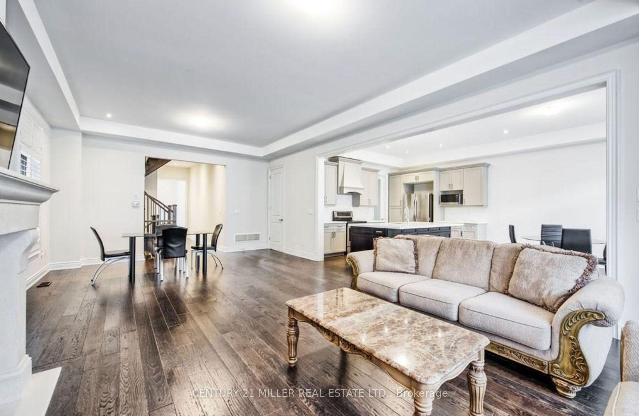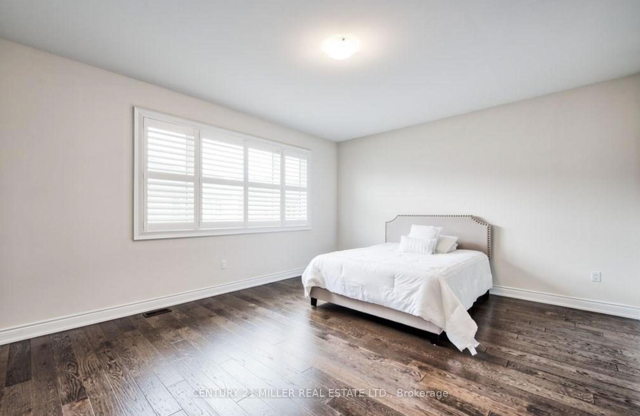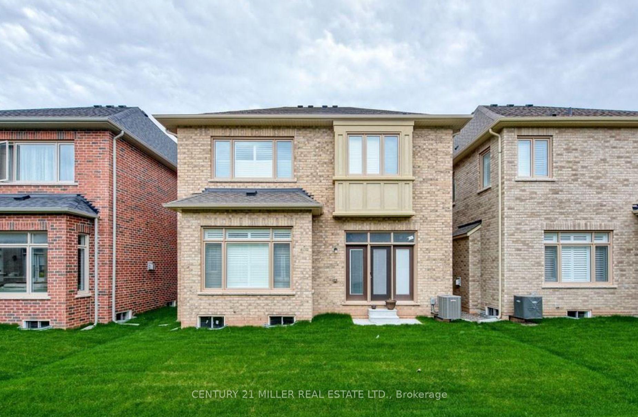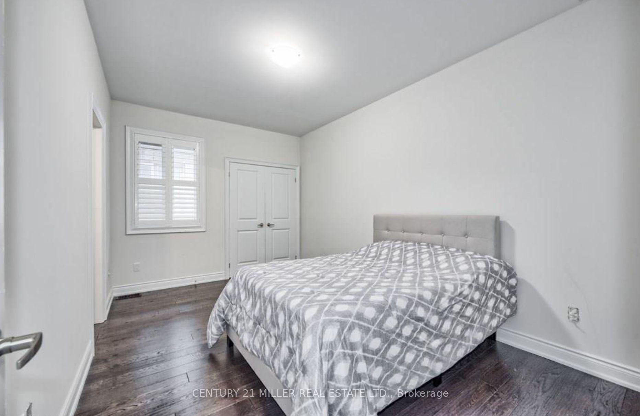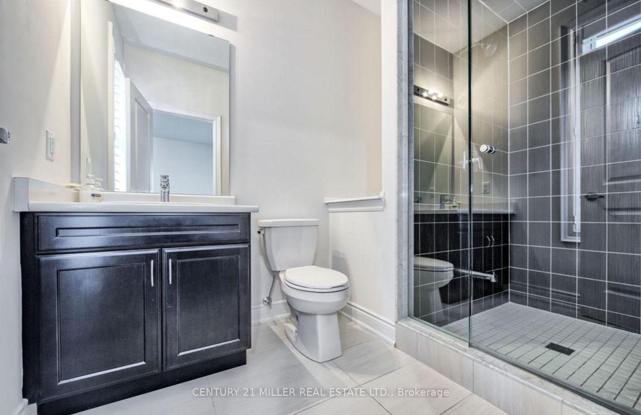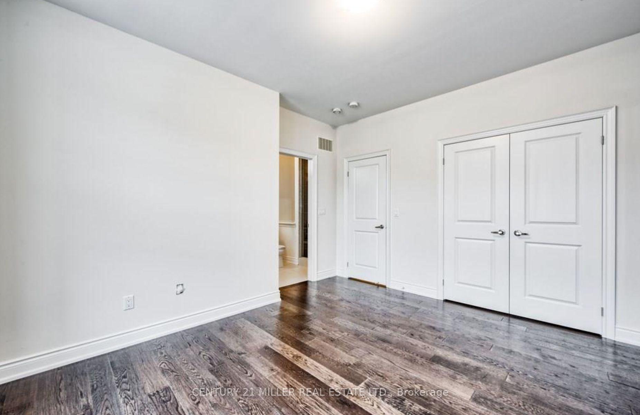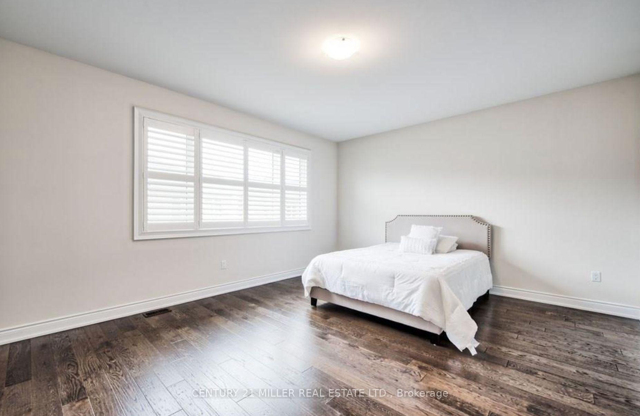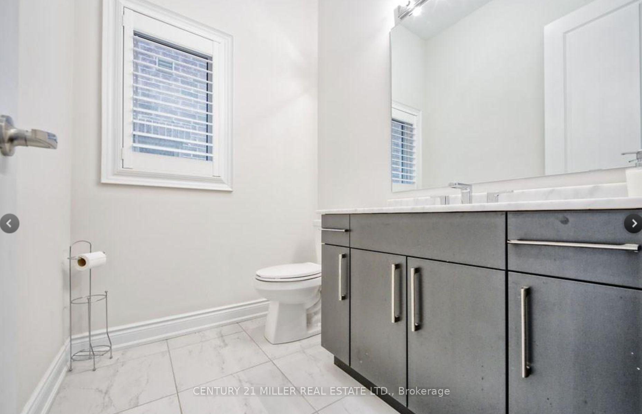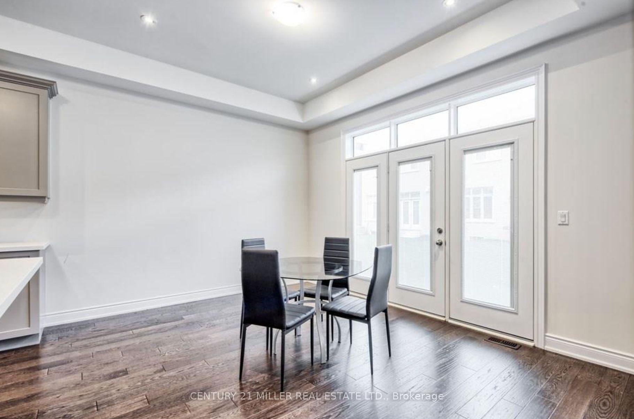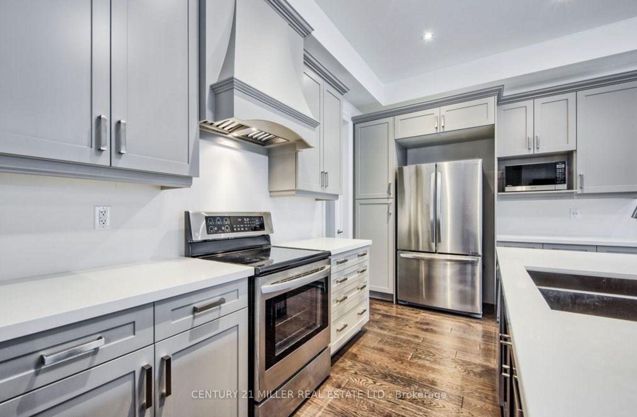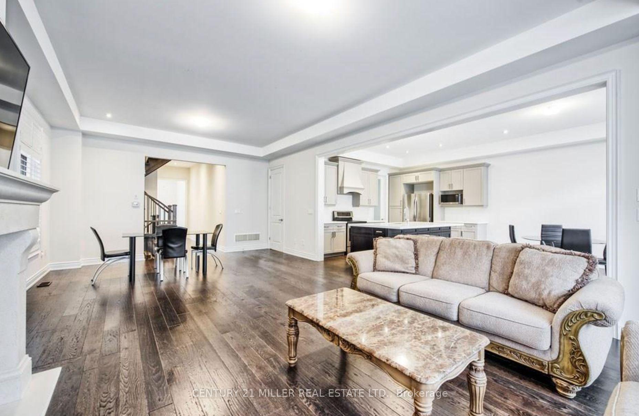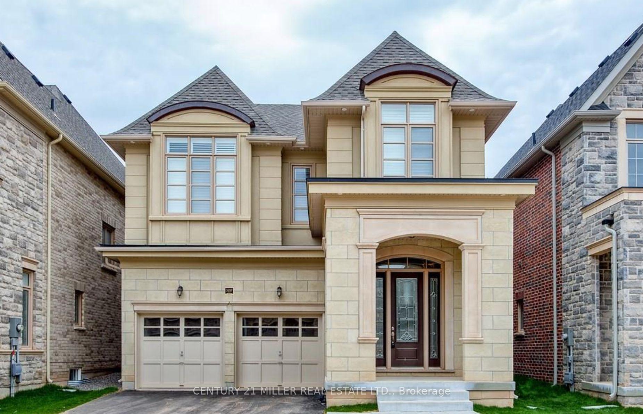$4,600
Available - For Rent
Listing ID: W9382697
3157 Millicent Ave , Oakville, L6H 7C5, Ontario
| Welcome to a stunning **4-bedroom, 4-bathroom** luxury home available for lease in Oakville. With **2893 square feet** of elegantly designed living space, this residence is perfect for families or professionals.### Key Features:- **Elegant Design**: Enjoy **10-foot ceilings** and beautiful hardwood flooring throughout the main floor.- **Modern Kitchen**: Equipped with high-end appliances and ample storage, ideal for culinary enthusiasts.- **Spacious Living Areas**: An open-concept layout connects the living and dining spaces, perfect for entertaining.- **Private Retreats**: Generously sized bedrooms, including a master suite with an ensuite bathroom.- **Outdoor Space**: A beautifully landscaped yard for relaxation and outdoor activities.### Additional Information:- **Utilities**: Central air conditioning and gas heating for year-round comfort.- **Prime Location**: Close to schools, parks, shopping, and dining options. This is for upper levels of home, basement not included - 2 garage parking and 1 driveway parking ** |
| Price | $4,600 |
| Address: | 3157 Millicent Ave , Oakville, L6H 7C5, Ontario |
| Lot Size: | 38.06 x 89.90 (Feet) |
| Directions/Cross Streets: | Sixth Line / Dundas St E |
| Rooms: | 10 |
| Bedrooms: | 4 |
| Bedrooms +: | |
| Kitchens: | 1 |
| Family Room: | N |
| Basement: | Unfinished |
| Furnished: | N |
| Approximatly Age: | 6-15 |
| Property Type: | Detached |
| Style: | 2-Storey |
| Exterior: | Brick, Stucco/Plaster |
| Garage Type: | Attached |
| (Parking/)Drive: | Private |
| Drive Parking Spaces: | 2 |
| Pool: | None |
| Private Entrance: | Y |
| Laundry Access: | Ensuite |
| Approximatly Age: | 6-15 |
| Approximatly Square Footage: | 2500-3000 |
| Property Features: | Golf, Hospital, Library, Park, Rec Centre, School |
| Parking Included: | Y |
| Fireplace/Stove: | Y |
| Heat Source: | Gas |
| Heat Type: | Forced Air |
| Central Air Conditioning: | Central Air |
| Sewers: | Sewers |
| Water: | Municipal |
| Although the information displayed is believed to be accurate, no warranties or representations are made of any kind. |
| CENTURY 21 MILLER REAL ESTATE LTD. |
|
|

Dir:
1-866-382-2968
Bus:
416-548-7854
Fax:
416-981-7184
| Book Showing | Email a Friend |
Jump To:
At a Glance:
| Type: | Freehold - Detached |
| Area: | Halton |
| Municipality: | Oakville |
| Neighbourhood: | Rural Oakville |
| Style: | 2-Storey |
| Lot Size: | 38.06 x 89.90(Feet) |
| Approximate Age: | 6-15 |
| Beds: | 4 |
| Baths: | 4 |
| Fireplace: | Y |
| Pool: | None |
Locatin Map:
- Color Examples
- Green
- Black and Gold
- Dark Navy Blue And Gold
- Cyan
- Black
- Purple
- Gray
- Blue and Black
- Orange and Black
- Red
- Magenta
- Gold
- Device Examples

