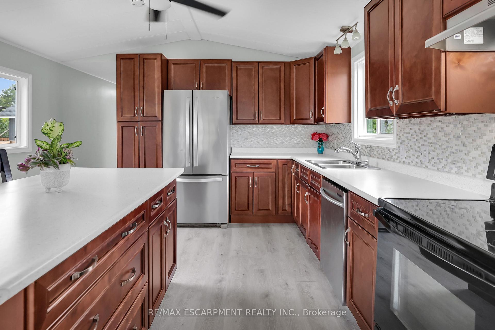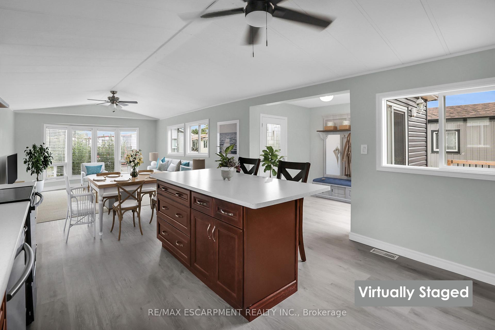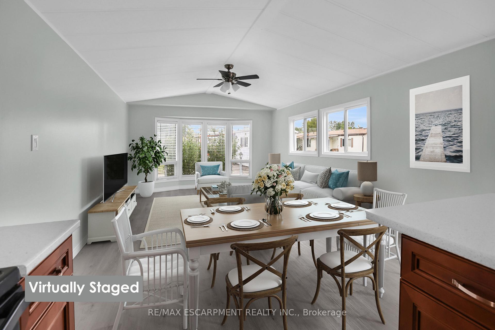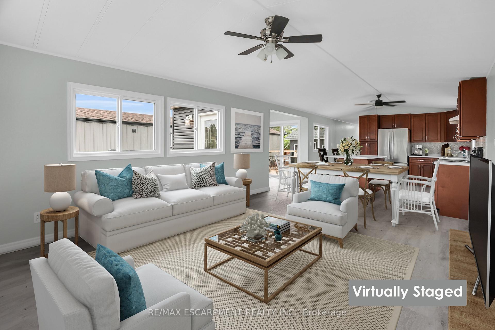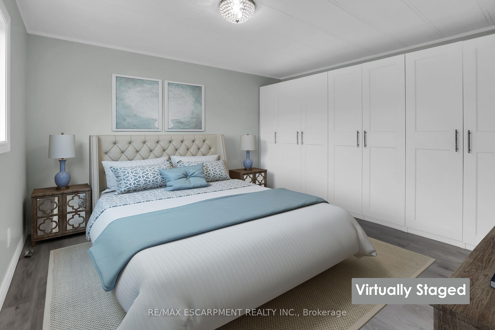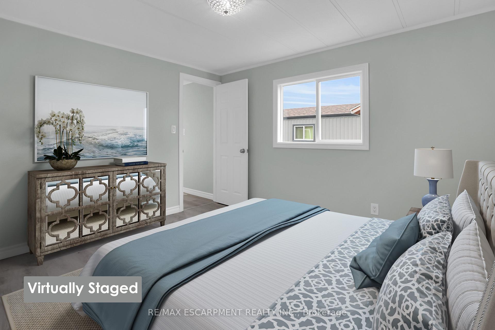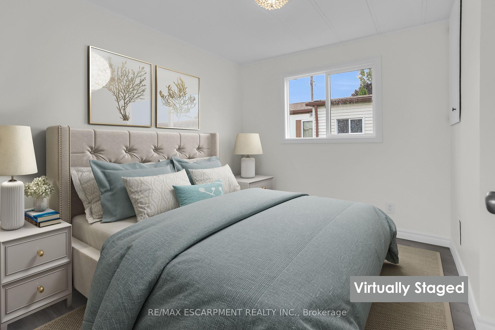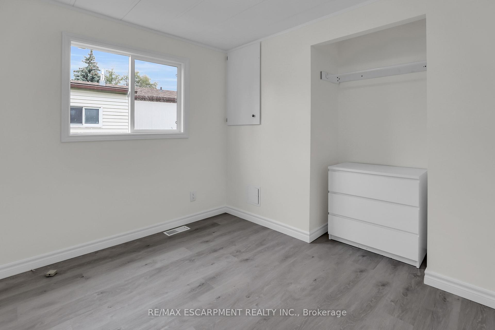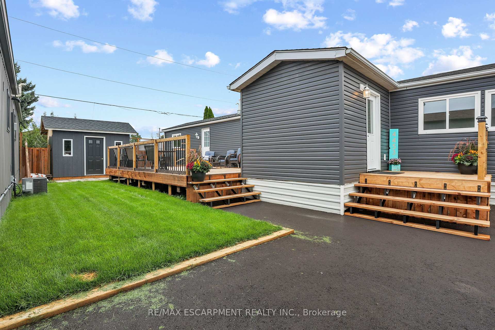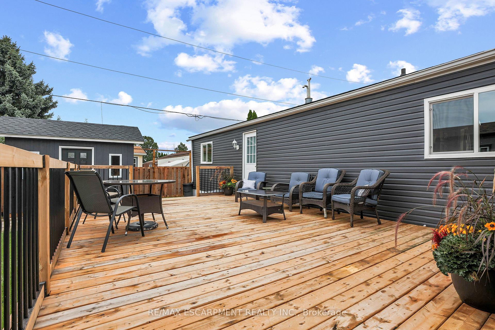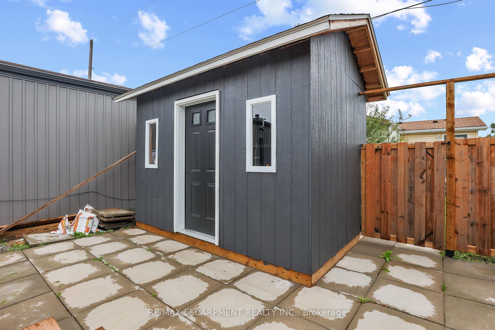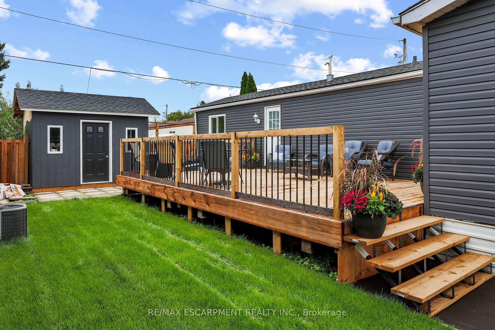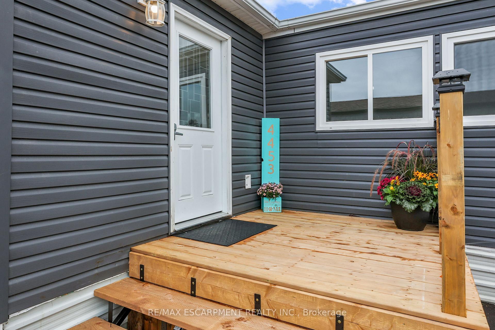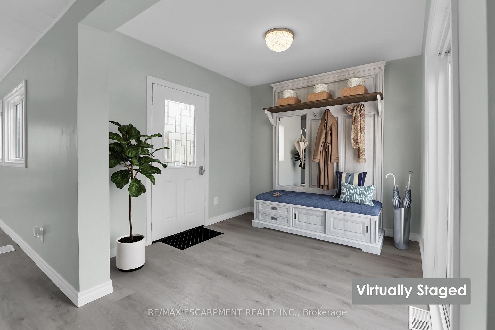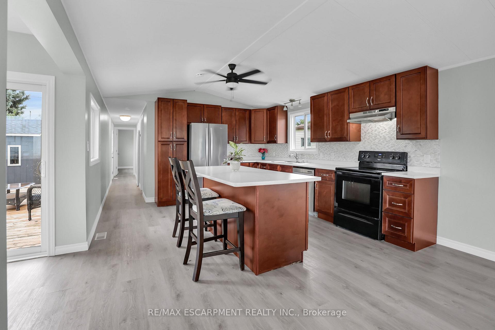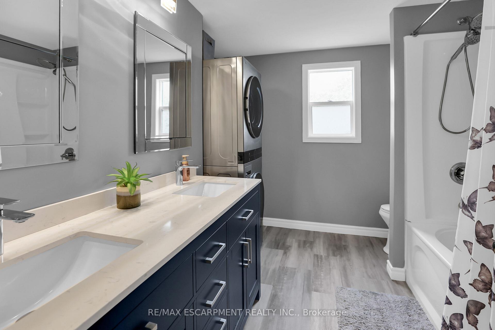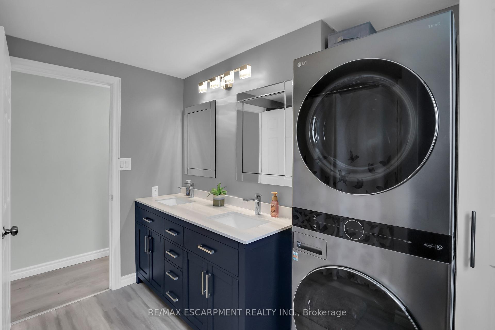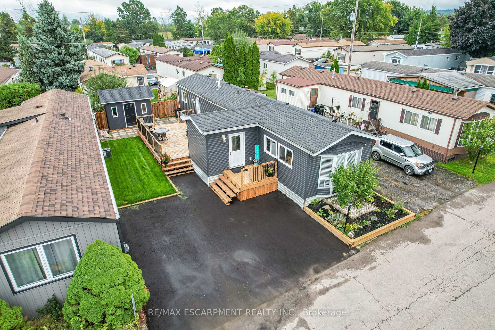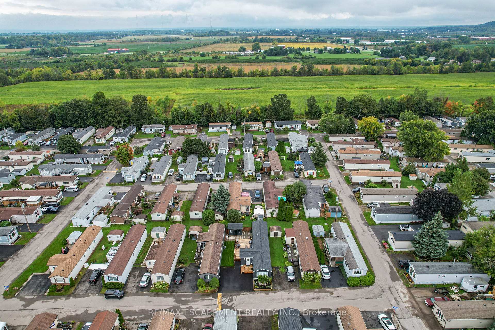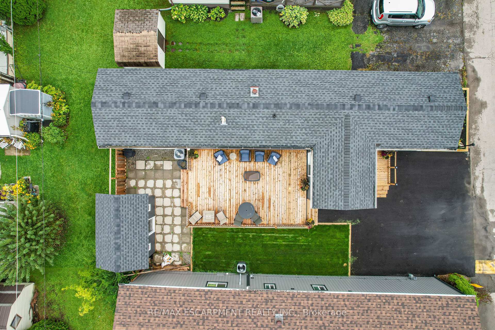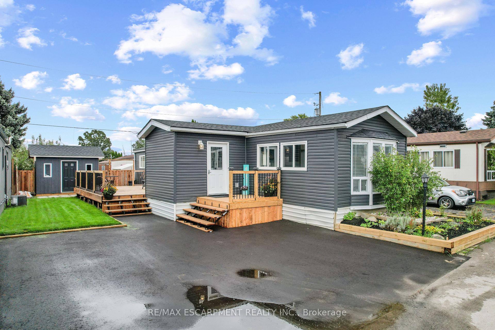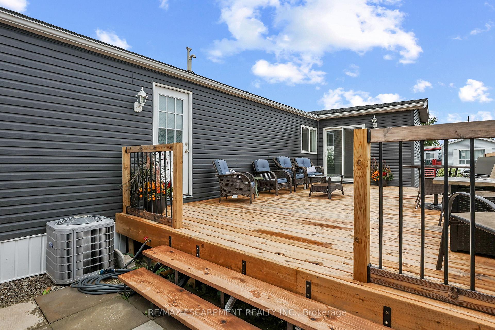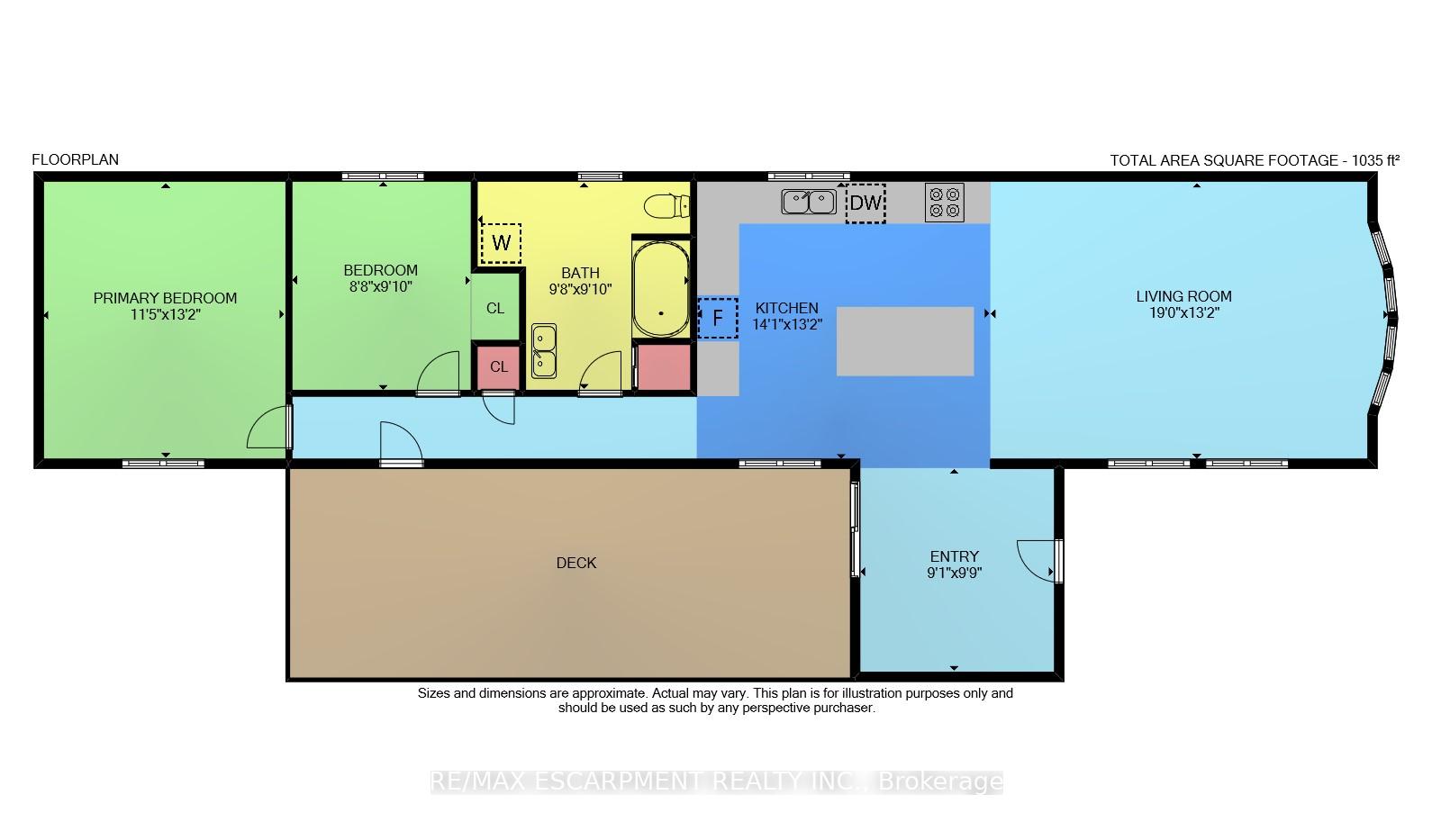$369,900
Available - For Sale
Listing ID: X9369760
4453 David Lane , Lincoln, L3J 0W1, Ontario
| BEAUTIFULLY UPDATED BUNGALOW ... 2 bedroom, 1 bathroom, 1035 sq ft home at 4453 David Lane in The Golden Horseshoe Estates in Beamsville. Newer 7x 8 porch leads into the mudroom (or office space!) and to the bright, open concept living area with peaked ceiling, updated light fixtures, and neutral paint throughout. Nicely updated kitchen features an XL breakfast bar island, abundant cabinetry & counterspace, and opens to the spacious dining/living room with bright BAY WINDOW. Primary bedroom offers a WALL-TO-WALL Ikea closet system; second bedroom, and 5-pc bath with stacking washer & dryer complete the home. Great big 16 x 25 back deck overlooks yard with XL shed and up to the triple wide driveway. MANY UPDATES THROUGHOUT! NEW FEE $684.16/month pad fee includes Water and Taxes. The Golden Horseshoe Estates is in a great central location- along the Niagara Fruit & Wine Route, just minutes to the QEW, great shopping, parks, and restaurants plus only 10 minutes to the Grimsby GO Station, 30 minutes from Niagara Falls & US border, and 1 hour from Toronto! CLICK ON MULTIMEDIA FOR virtual tour, photos & more. |
| Price | $369,900 |
| Taxes: | $409.92 |
| Assessment: | $0 |
| Assessment Year: | 2024 |
| Address: | 4453 David Lane , Lincoln, L3J 0W1, Ontario |
| Acreage: | < .50 |
| Directions/Cross Streets: | Sann Rd/John St |
| Rooms: | 4 |
| Bedrooms: | 2 |
| Bedrooms +: | |
| Kitchens: | 1 |
| Family Room: | N |
| Basement: | None |
| Property Type: | Mobile/Trailer |
| Style: | Bungalow |
| Exterior: | Vinyl Siding |
| Garage Type: | None |
| Drive Parking Spaces: | 3 |
| Pool: | None |
| Other Structures: | Garden Shed |
| Property Features: | Hospital, Marina, Place Of Worship, Rec Centre, School, School Bus Route |
| Fireplace/Stove: | N |
| Heat Source: | Gas |
| Heat Type: | Forced Air |
| Central Air Conditioning: | Central Air |
| Laundry Level: | Main |
| Elevator Lift: | N |
| Sewers: | Sewers |
| Water: | Municipal |
| Utilities-Cable: | A |
| Utilities-Hydro: | Y |
| Utilities-Gas: | Y |
| Utilities-Telephone: | A |
$
%
Years
This calculator is for demonstration purposes only. Always consult a professional
financial advisor before making personal financial decisions.
| Although the information displayed is believed to be accurate, no warranties or representations are made of any kind. |
| RE/MAX ESCARPMENT REALTY INC. |
|
|

Dir:
1-866-382-2968
Bus:
416-548-7854
Fax:
416-981-7184
| Virtual Tour | Book Showing | Email a Friend |
Jump To:
At a Glance:
| Type: | Freehold - Mobile/Trailer |
| Area: | Niagara |
| Municipality: | Lincoln |
| Style: | Bungalow |
| Tax: | $409.92 |
| Beds: | 2 |
| Baths: | 1 |
| Fireplace: | N |
| Pool: | None |
Locatin Map:
Payment Calculator:
- Color Examples
- Green
- Black and Gold
- Dark Navy Blue And Gold
- Cyan
- Black
- Purple
- Gray
- Blue and Black
- Orange and Black
- Red
- Magenta
- Gold
- Device Examples

