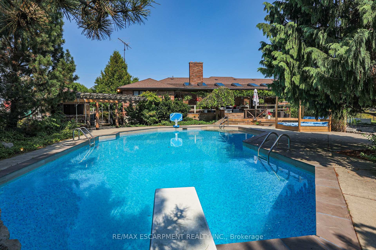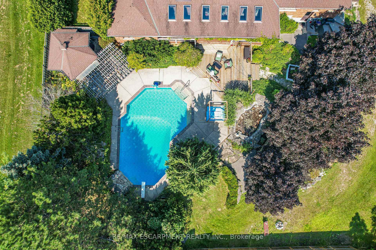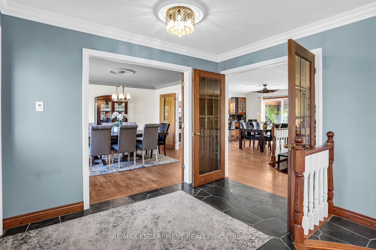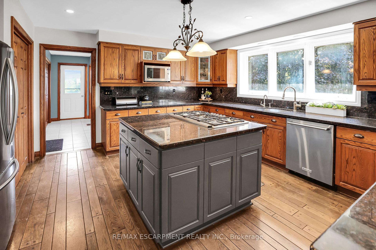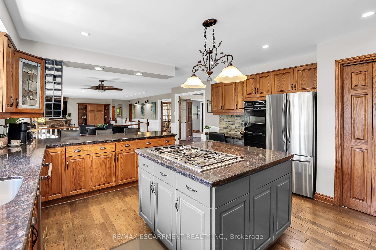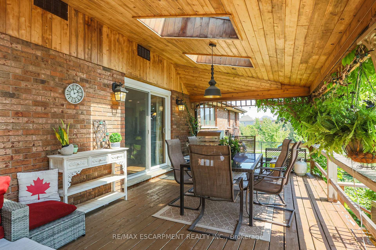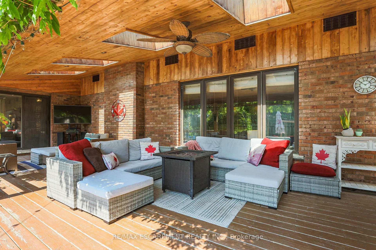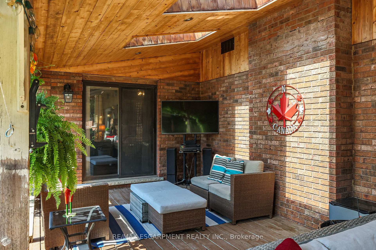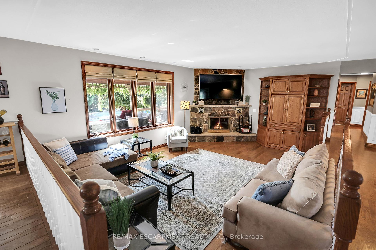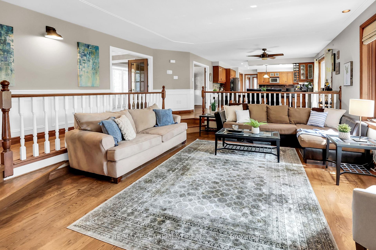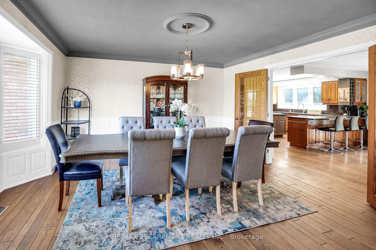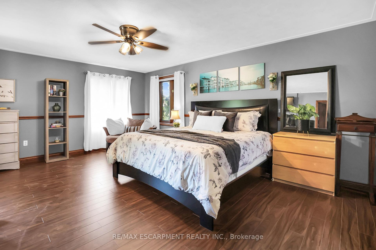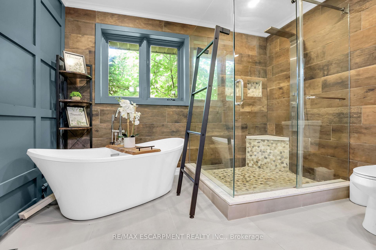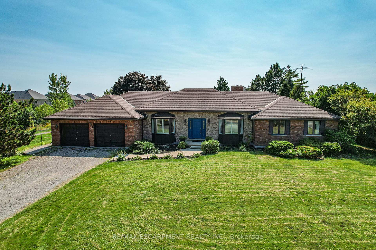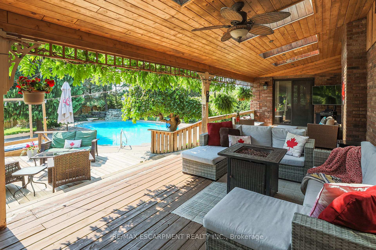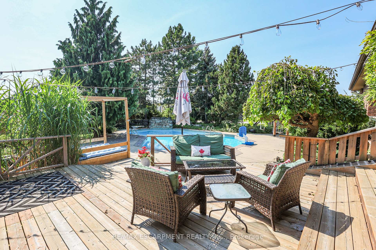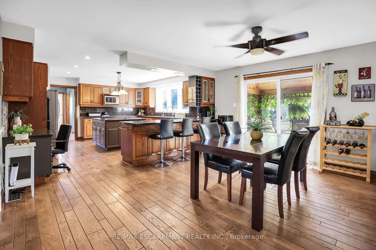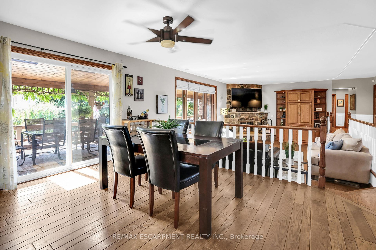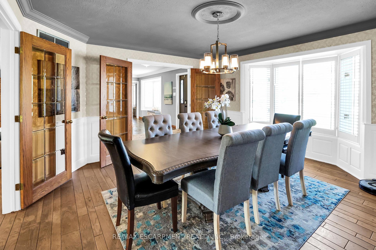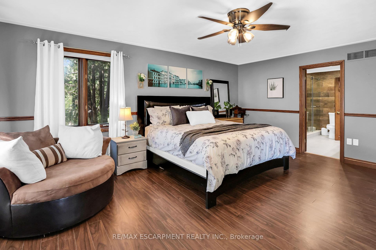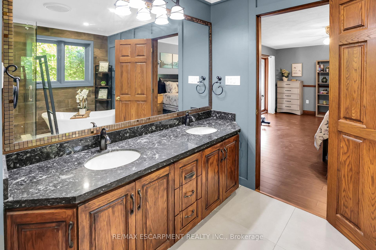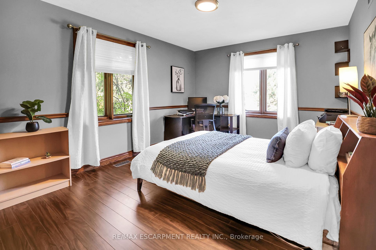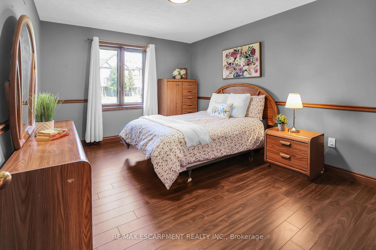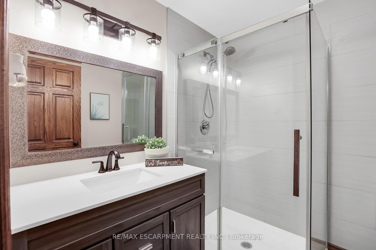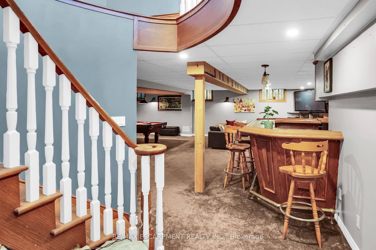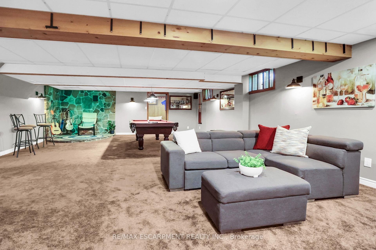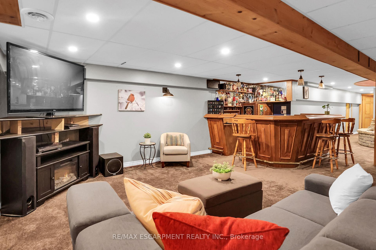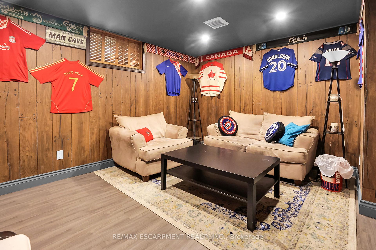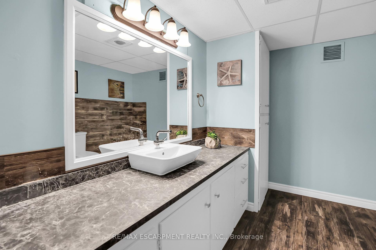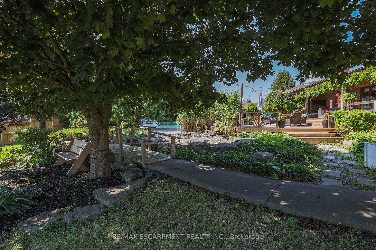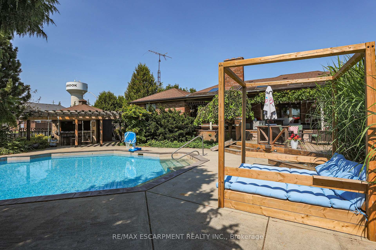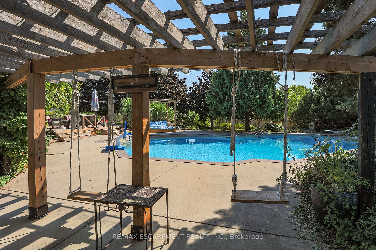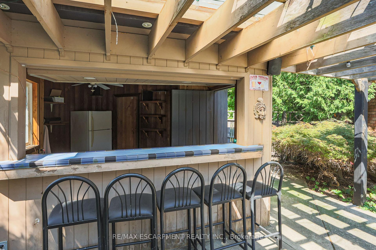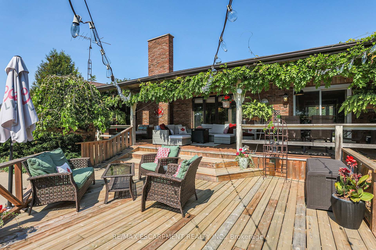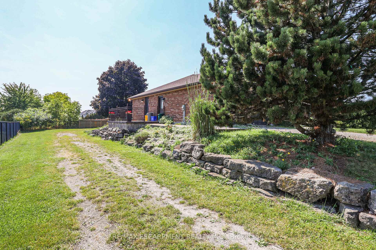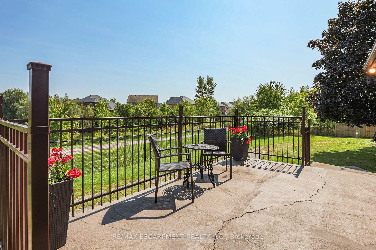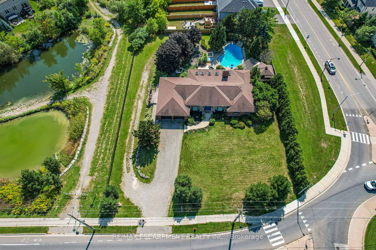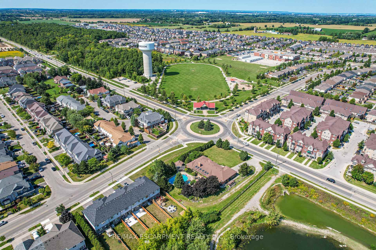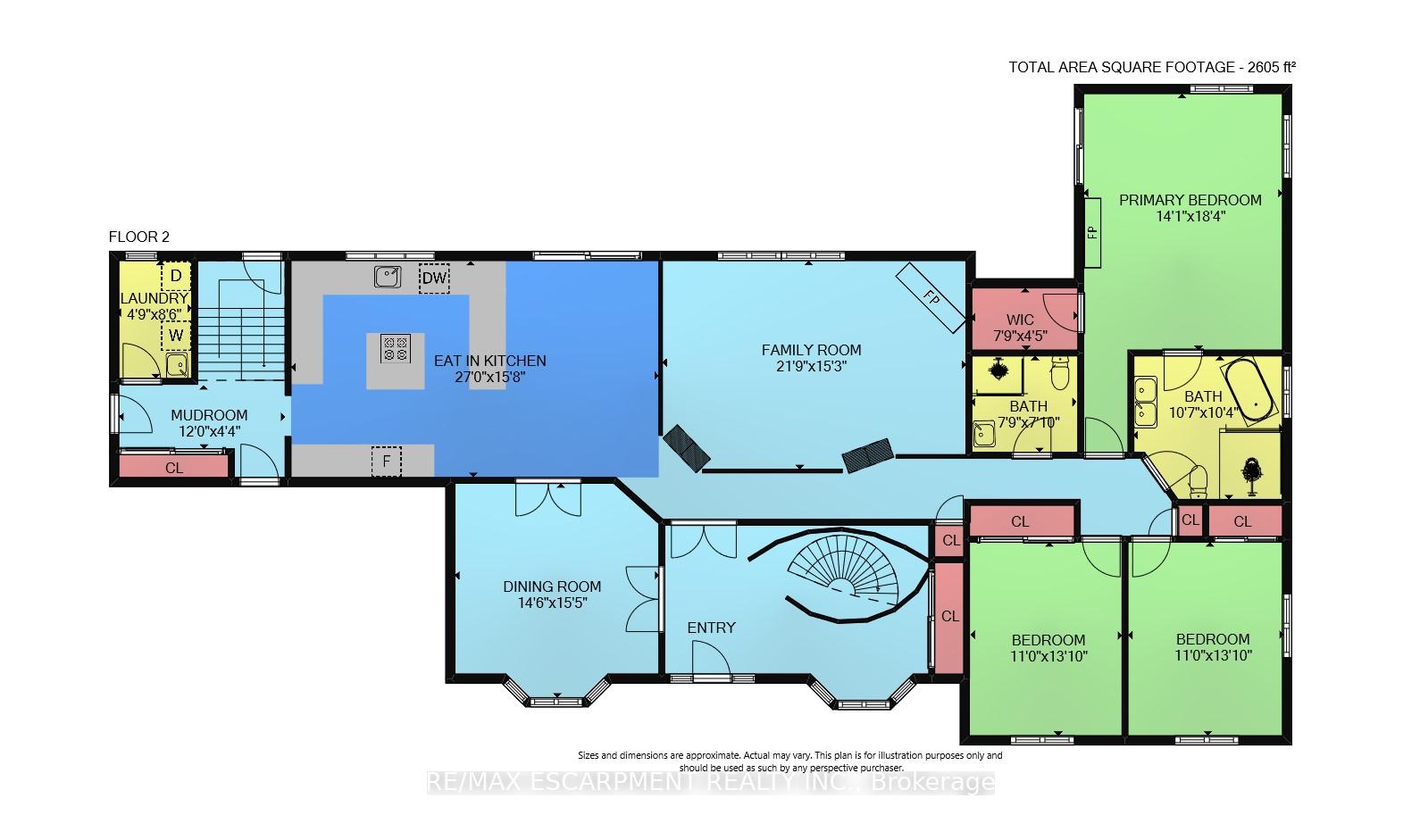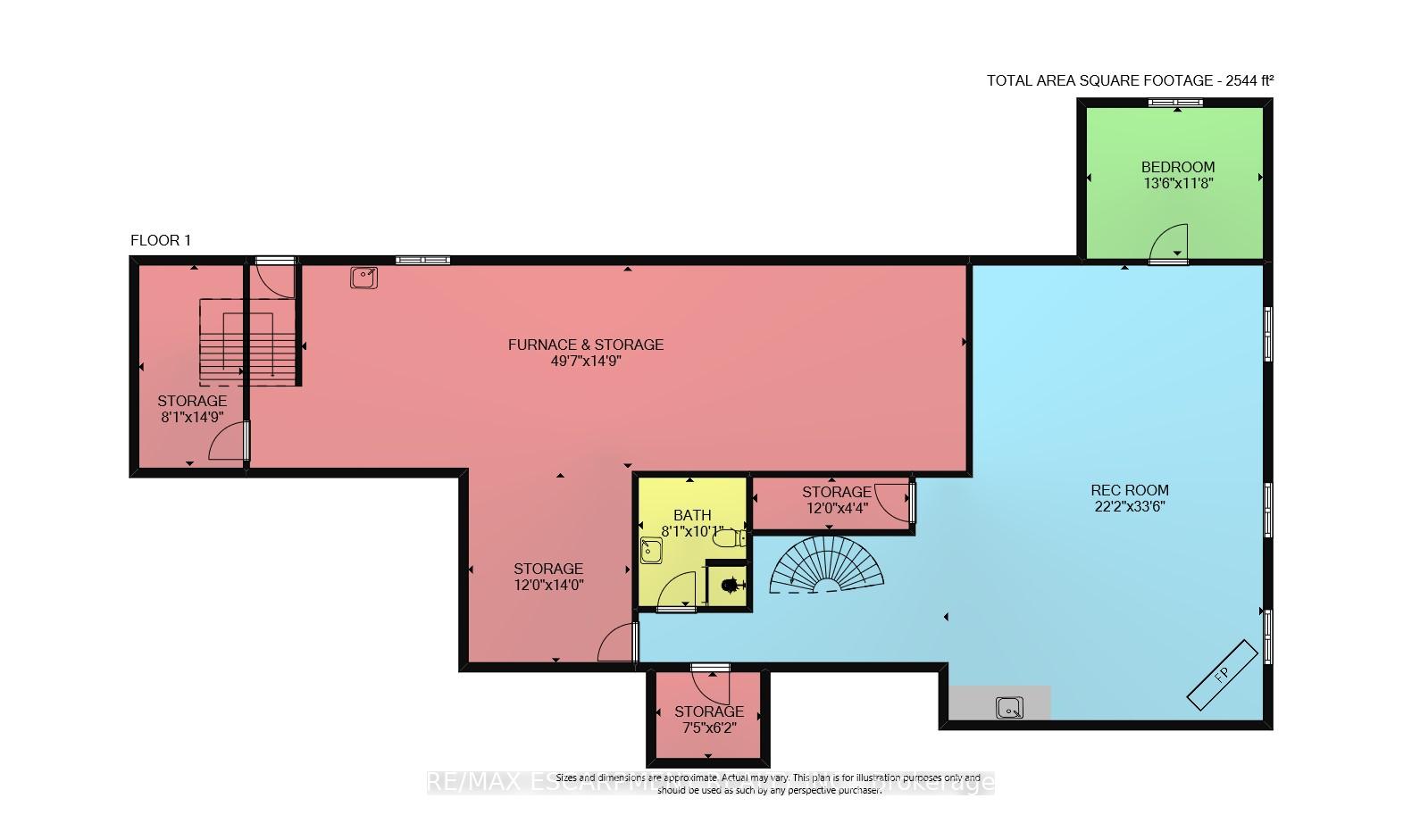$1,324,900
Available - For Sale
Listing ID: X9304836
3205 Binbrook Rd , Hamilton, L0R 1C0, Ontario
| SPRAWLING BUNGALOW w/OASIS YARD...Find this RESORT-LIKE property at 3205 Binbrook Road, Binbrook, sitting in a central location close to great schools, Fairground Community Park, walking trails, library, restaurants, shopping & more. This 3+1 bedRm, 3 bath 2605 sq ft, RAISED BUNGALOW is surrounded by green space & offers a true OASIS YARD w/INGROUND POOL, custom 2-tier deck, multiple sitting areas, cabana/pool house, outdoor bar & beautiful armour stone along back of property. Grand foyer w/spiral staircase, crystal chandelier & slate tile leads through FRENCH doors to formal dinRm w/BAY window & second set of FRENCH DOORS to oversized, GOURMET, EAT-IN kitchen boasting GRANITE counters, XL island w/gas cooktop, abundant cabinetry & pantry closet, plus WALK OUT to huge, covered deck w/6 skylights & sitting areas. Sunken livRm w/hdwd floors, wood fireplace & picture windows overlooks backyard. Spacious primary bedRm w/private WALK OUT to back deck, WALK IN closet & ensuite privilege to STUNNING 5-pc bath w/heated floors, soaker tub & separate shower. 2 more bedrooms & updated 3-pc bath complete the level. Lower level offers plush carpet throughout (2020), solid oak WET BAR & 6 stools, 4-pc bath, plus BONUS ROOM could be bedroom, office, mancave - whatever you desire! Separate side entry w/porch leads to mudroom w/storage, laundry & attached DOUBLE GARAGE & driveway w/enough parking for an RV, boat or 18 cars! CLICK ON MULTIMEDIA for video tour, drone photos & more. |
| Price | $1,324,900 |
| Taxes: | $8630.42 |
| Assessment: | $760000 |
| Assessment Year: | 2024 |
| Address: | 3205 Binbrook Rd , Hamilton, L0R 1C0, Ontario |
| Lot Size: | 150.00 x 200.46 (Feet) |
| Acreage: | .50-1.99 |
| Directions/Cross Streets: | HWY 56 & Binbrook Rd |
| Rooms: | 6 |
| Bedrooms: | 3 |
| Bedrooms +: | 1 |
| Kitchens: | 1 |
| Family Room: | N |
| Basement: | Full, Part Fin |
| Approximatly Age: | 31-50 |
| Property Type: | Detached |
| Style: | Bungalow-Raised |
| Exterior: | Brick, Stone |
| Garage Type: | Attached |
| (Parking/)Drive: | Private |
| Drive Parking Spaces: | 18 |
| Pool: | Inground |
| Approximatly Age: | 31-50 |
| Property Features: | Fenced Yard, Golf, Hospital, Library, Rec Centre, School |
| Fireplace/Stove: | Y |
| Heat Source: | Gas |
| Heat Type: | Forced Air |
| Central Air Conditioning: | Central Air |
| Laundry Level: | Main |
| Elevator Lift: | N |
| Sewers: | Septic |
| Water: | Well |
| Utilities-Cable: | A |
| Utilities-Hydro: | Y |
| Utilities-Gas: | Y |
| Utilities-Telephone: | A |
$
%
Years
This calculator is for demonstration purposes only. Always consult a professional
financial advisor before making personal financial decisions.
| Although the information displayed is believed to be accurate, no warranties or representations are made of any kind. |
| RE/MAX ESCARPMENT REALTY INC. |
|
|

Dir:
1-866-382-2968
Bus:
416-548-7854
Fax:
416-981-7184
| Virtual Tour | Book Showing | Email a Friend |
Jump To:
At a Glance:
| Type: | Freehold - Detached |
| Area: | Hamilton |
| Municipality: | Hamilton |
| Neighbourhood: | Binbrook |
| Style: | Bungalow-Raised |
| Lot Size: | 150.00 x 200.46(Feet) |
| Approximate Age: | 31-50 |
| Tax: | $8,630.42 |
| Beds: | 3+1 |
| Baths: | 3 |
| Fireplace: | Y |
| Pool: | Inground |
Locatin Map:
Payment Calculator:
- Color Examples
- Green
- Black and Gold
- Dark Navy Blue And Gold
- Cyan
- Black
- Purple
- Gray
- Blue and Black
- Orange and Black
- Red
- Magenta
- Gold
- Device Examples

