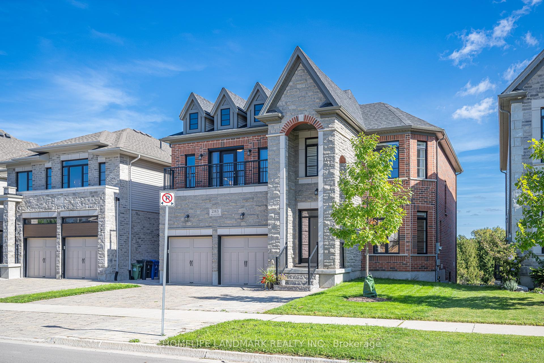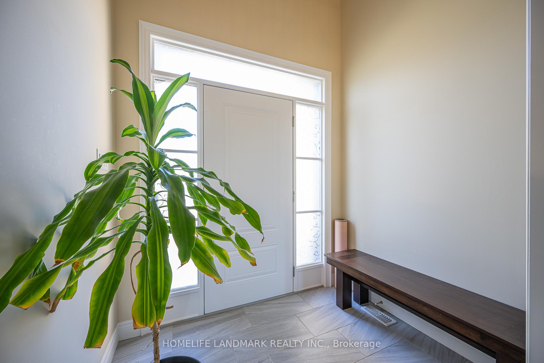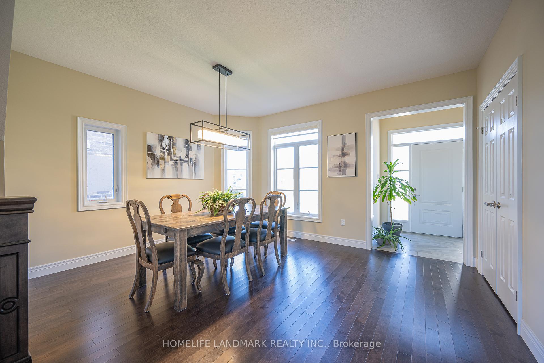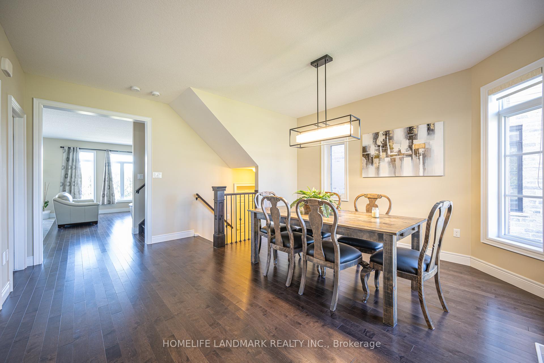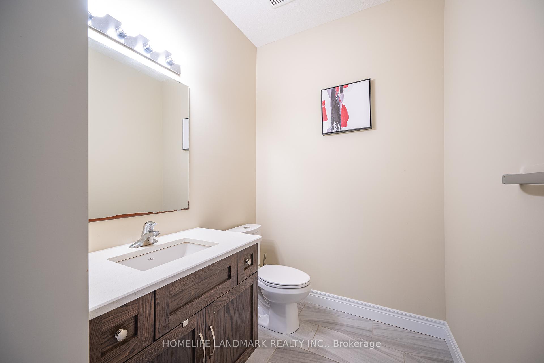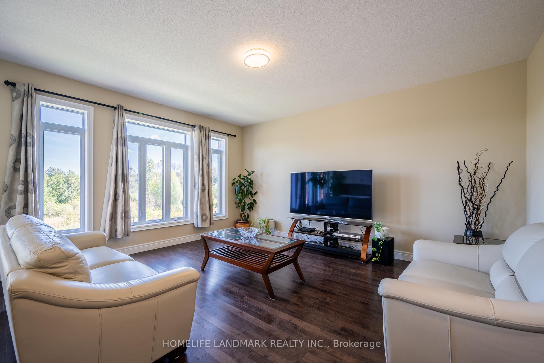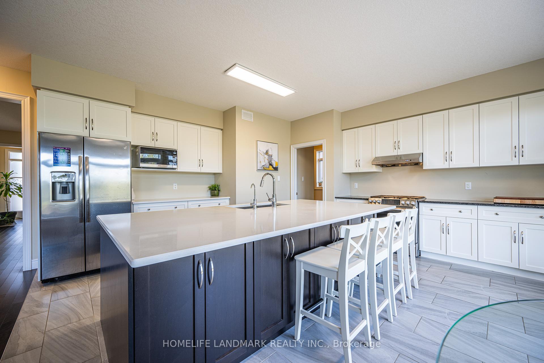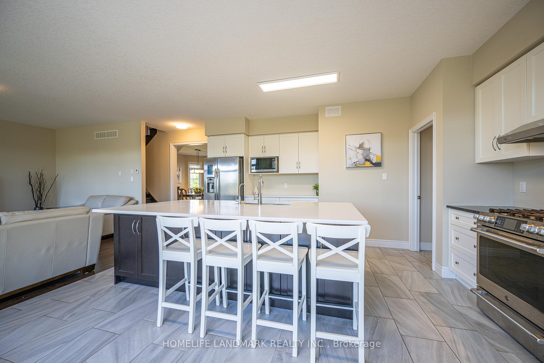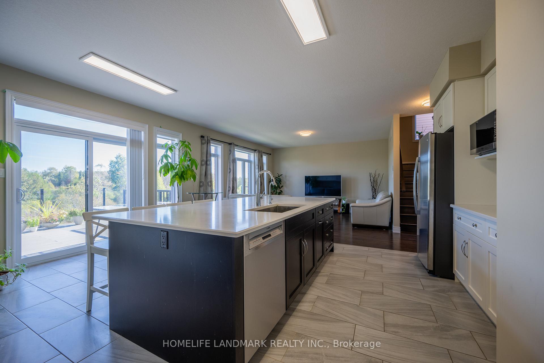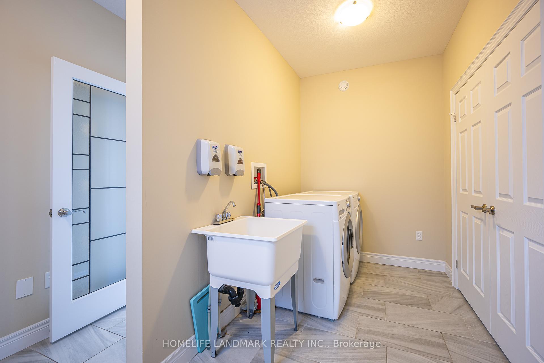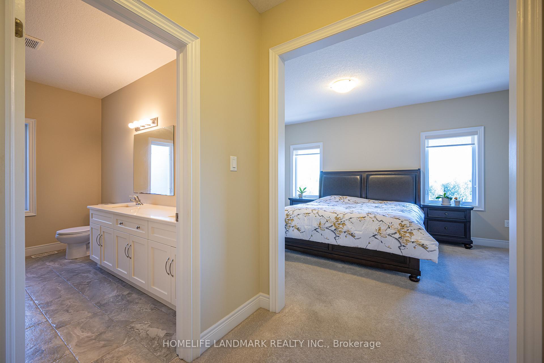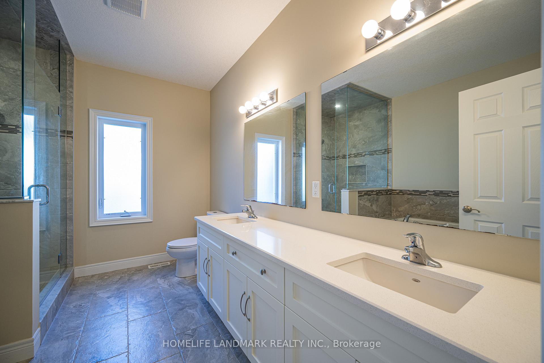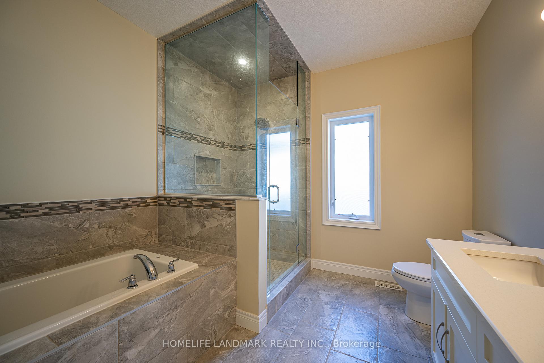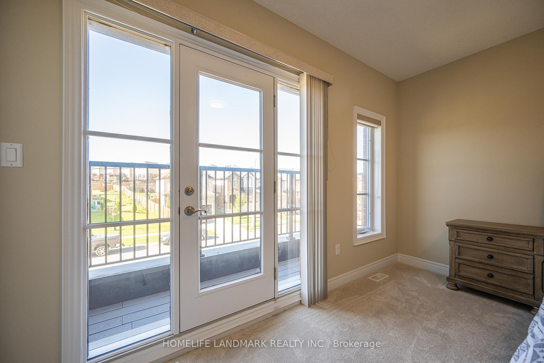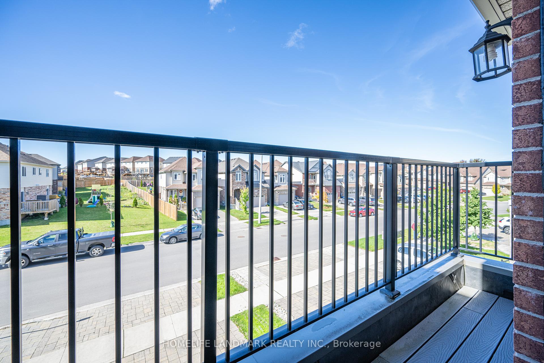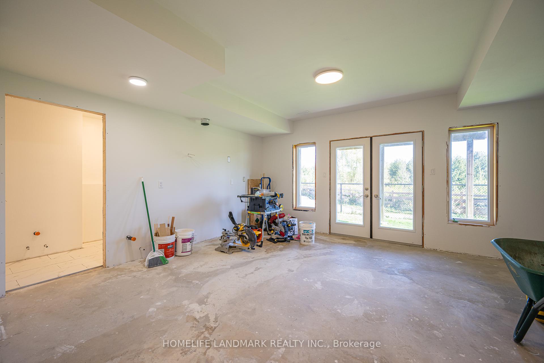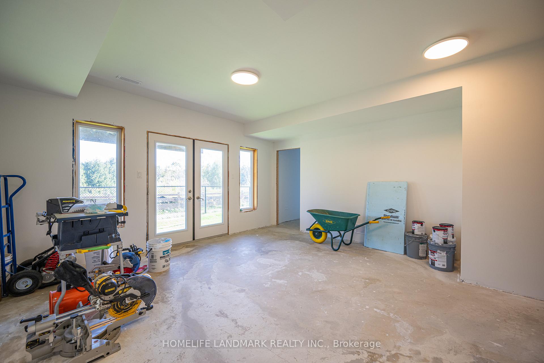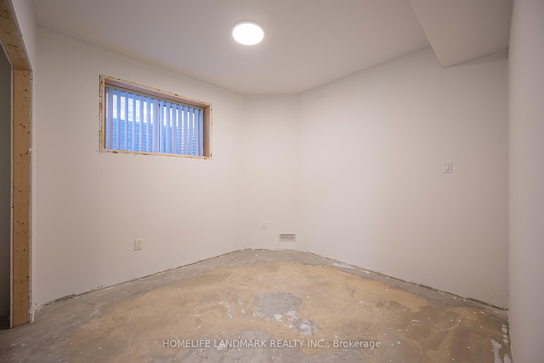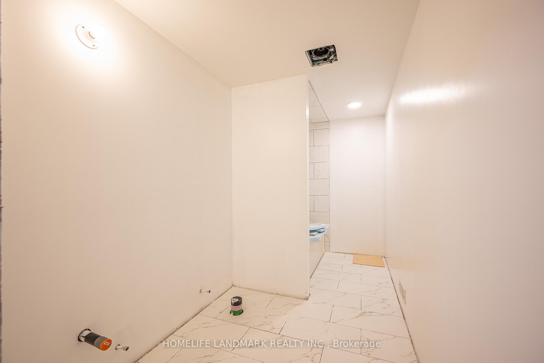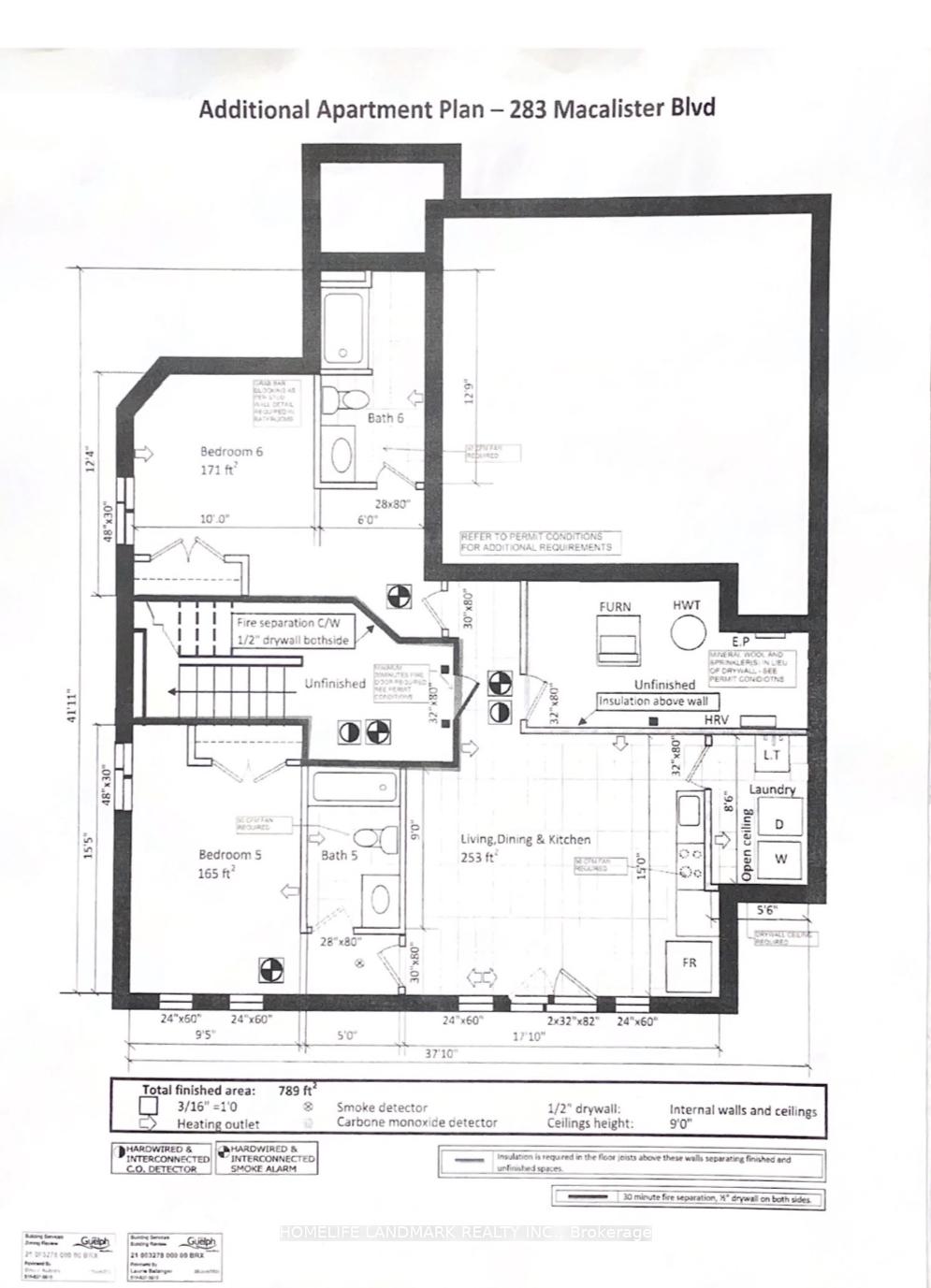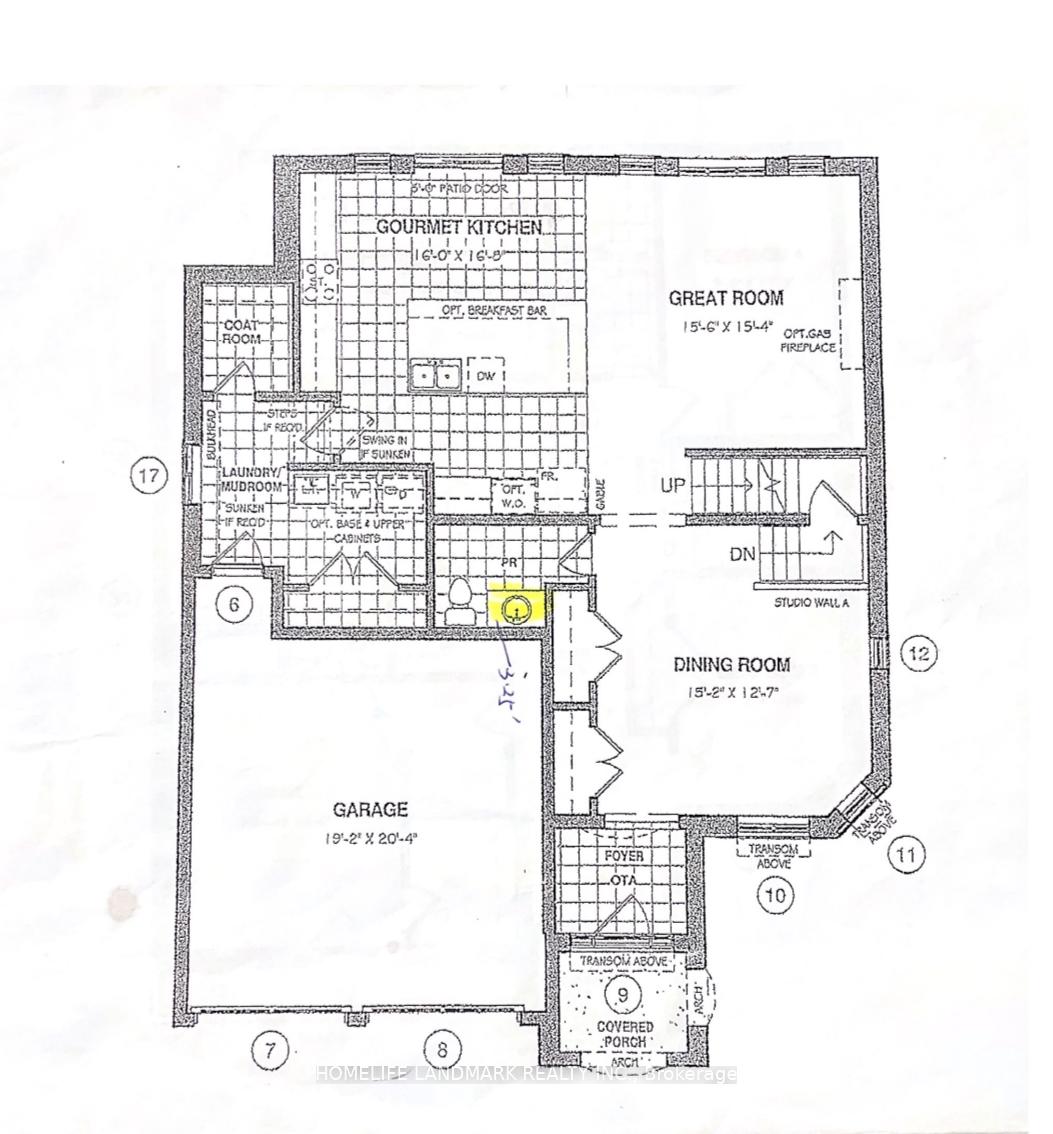$1,899,000
Available - For Sale
Listing ID: X9399374
283 Macalister Blvd , Guelph, N1G 0E6, Ontario
| This is a stunning property featuring a serene ravine view in the backyard, perfect for enjoying nature and relaxation. It includes a walkout basement, providing direct access to the beautiful outdoor space. The home offers four spacious bedrooms above ground, including Two Master-Bedroom!!! Each master bedroom provides ample space, a private Ensuite bathroom, and comfort, making it ideal for multi-generational living or for those who frequently entertain. The partially finished legal basement adds versatility to the property, 2 promising bedrooms+2 ensuite bathrooms offering potential for additional living space or rental opportunities. A Significant investment has been also made in high-quality soundproofing materials. This ensures that noise will not disturb those in the basement or those in the upper levels, creating a peaceful and private atmosphere throughout the home. The well-designed soundproofing makes the basement ideal for various activities, such as a home theater, music studio, or an extra living space, without any worry of noise interference. 9 feet celling at each level, Upgraded the windows throughout the home, enhancing both the scenic views and natural sunlight. The large, strategically placed windows/doors provide direct access to the deck at the back and the balcony at the front, seamlessly connecting the indoor and outdoor spaces. Additionally, these specially designed windows promote optimal air circulation, ensuring a fresh and comfortable atmosphere throughout the home. With a spacious deck in the backyard for BBQ party gatherings and a cozy balcony at the front for relaxation, This home blends comfort, natural beauty, and practical functionality seamlessly. |
| Extras: ALL Bricks/Stone exteriorly, 9 feet tall ceiling at each level. The stone Pavement driveway offers accommodating up to three vehicles comfortably. Legal basement is permitted (partial finished) |
| Price | $1,899,000 |
| Taxes: | $8000.00 |
| Address: | 283 Macalister Blvd , Guelph, N1G 0E6, Ontario |
| Lot Size: | 49.21 x 85.30 (Feet) |
| Directions/Cross Streets: | Victoria & Stone Rd |
| Rooms: | 12 |
| Rooms +: | 7 |
| Bedrooms: | 4 |
| Bedrooms +: | 2 |
| Kitchens: | 1 |
| Kitchens +: | 1 |
| Family Room: | Y |
| Basement: | Part Fin, W/O |
| Approximatly Age: | 6-15 |
| Property Type: | Detached |
| Style: | 2-Storey |
| Exterior: | Brick |
| Garage Type: | Attached |
| (Parking/)Drive: | Available |
| Drive Parking Spaces: | 3 |
| Pool: | None |
| Approximatly Age: | 6-15 |
| Approximatly Square Footage: | 2500-3000 |
| Fireplace/Stove: | N |
| Heat Source: | Gas |
| Heat Type: | Forced Air |
| Central Air Conditioning: | Central Air |
| Laundry Level: | Main |
| Elevator Lift: | N |
| Sewers: | Sewers |
| Water: | Municipal |
| Utilities-Cable: | A |
| Utilities-Hydro: | A |
| Utilities-Gas: | Y |
$
%
Years
This calculator is for demonstration purposes only. Always consult a professional
financial advisor before making personal financial decisions.
| Although the information displayed is believed to be accurate, no warranties or representations are made of any kind. |
| HOMELIFE LANDMARK REALTY INC. |
|
|

Dir:
1-866-382-2968
Bus:
416-548-7854
Fax:
416-981-7184
| Book Showing | Email a Friend |
Jump To:
At a Glance:
| Type: | Freehold - Detached |
| Area: | Wellington |
| Municipality: | Guelph |
| Neighbourhood: | Village |
| Style: | 2-Storey |
| Lot Size: | 49.21 x 85.30(Feet) |
| Approximate Age: | 6-15 |
| Tax: | $8,000 |
| Beds: | 4+2 |
| Baths: | 6 |
| Fireplace: | N |
| Pool: | None |
Locatin Map:
Payment Calculator:
- Color Examples
- Green
- Black and Gold
- Dark Navy Blue And Gold
- Cyan
- Black
- Purple
- Gray
- Blue and Black
- Orange and Black
- Red
- Magenta
- Gold
- Device Examples

