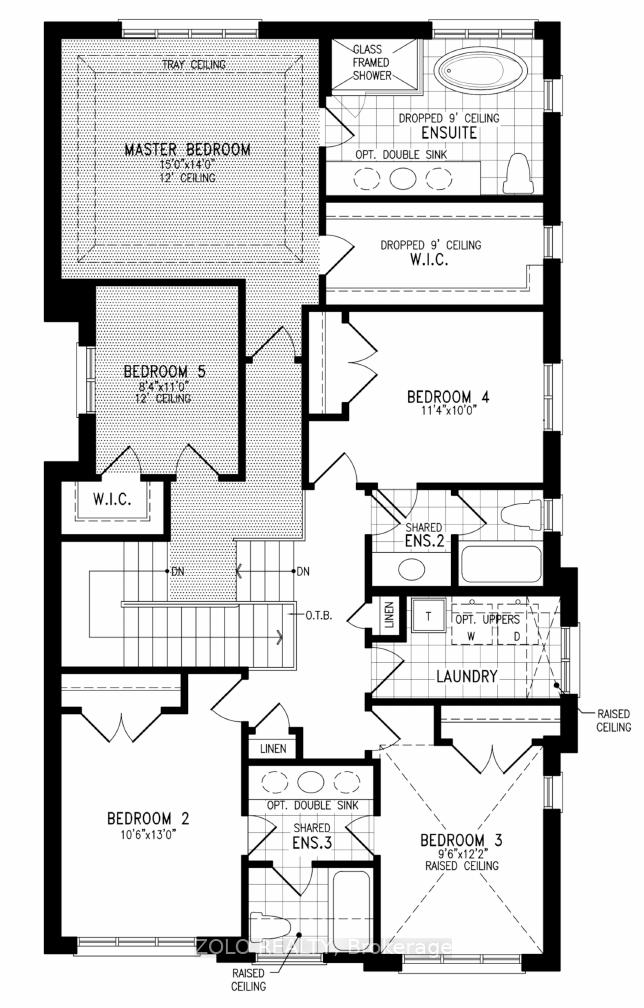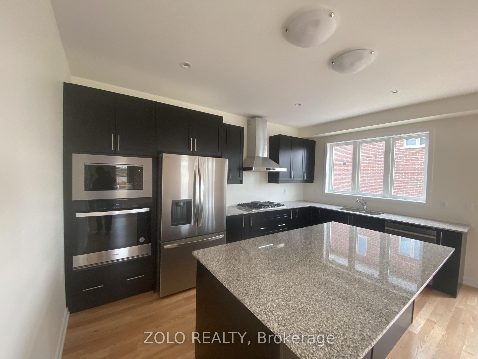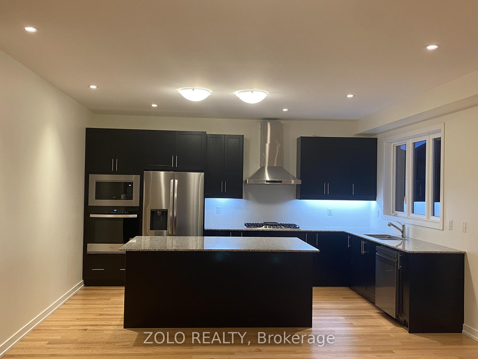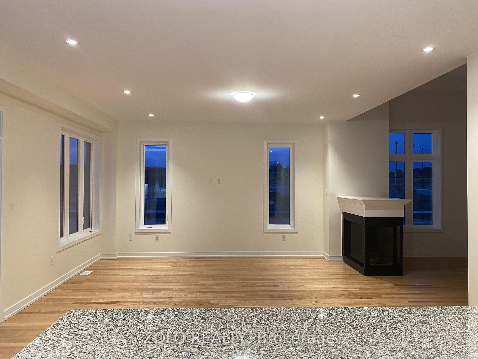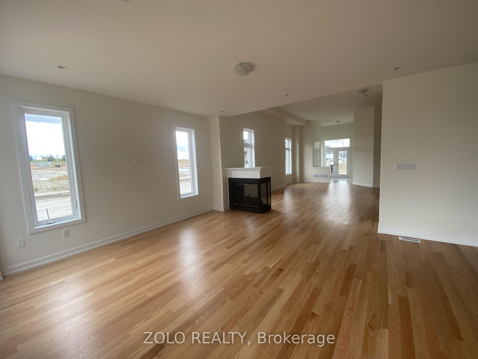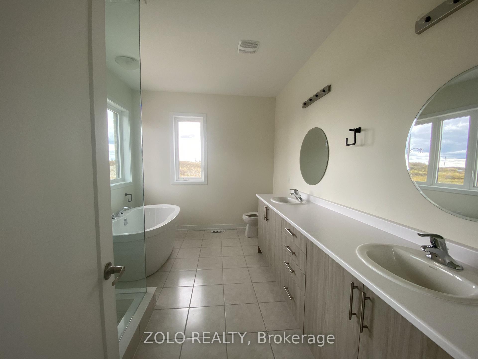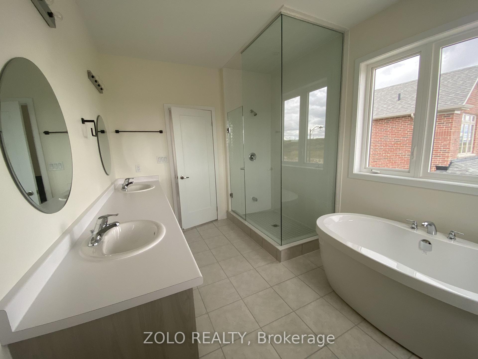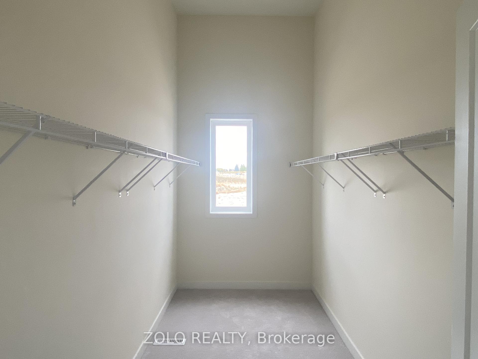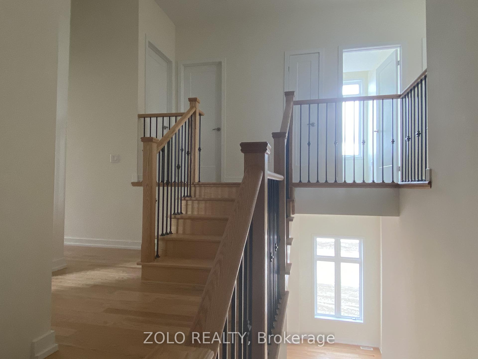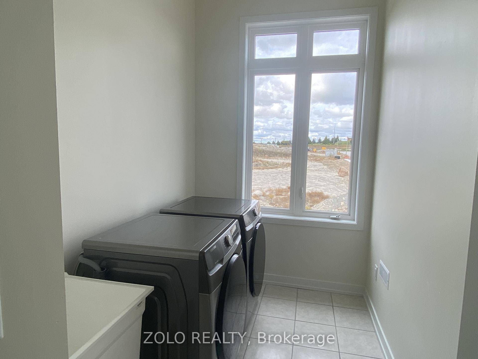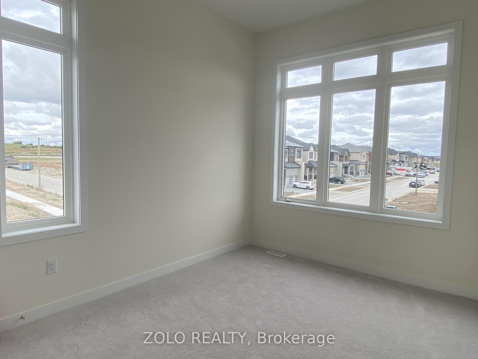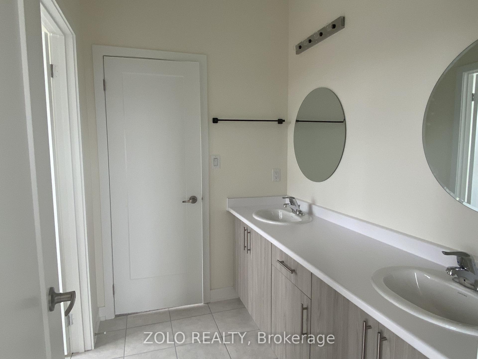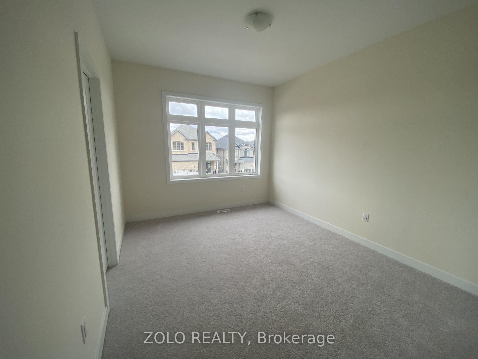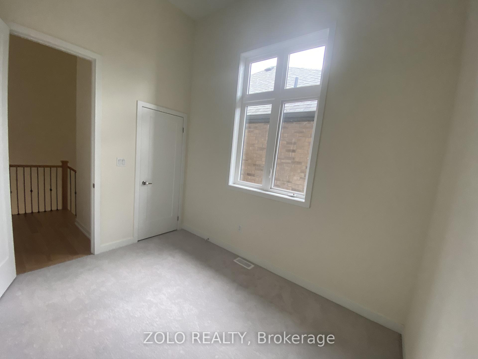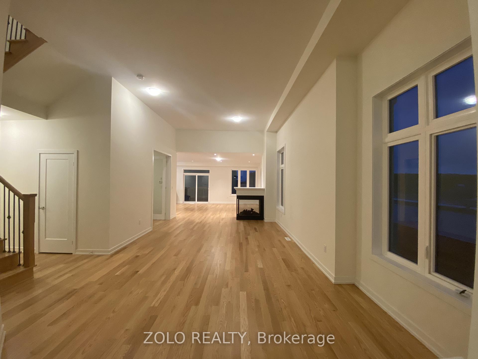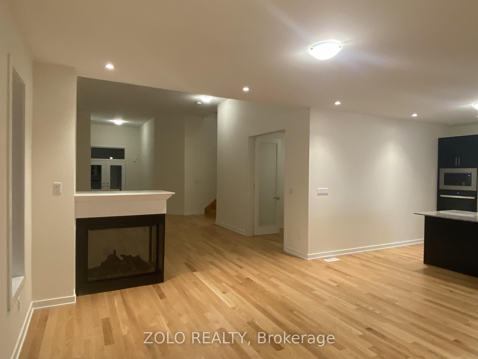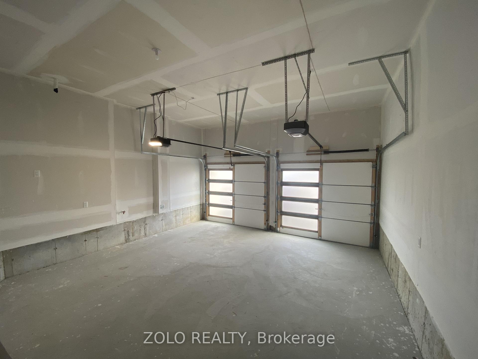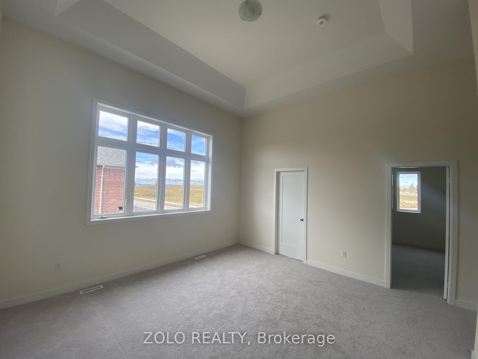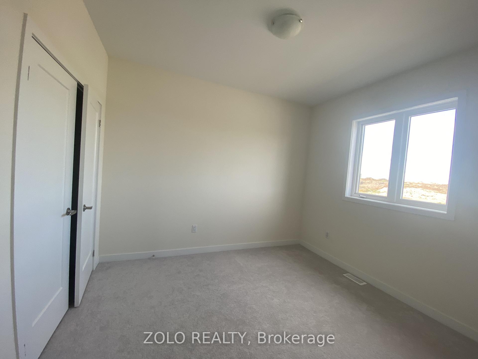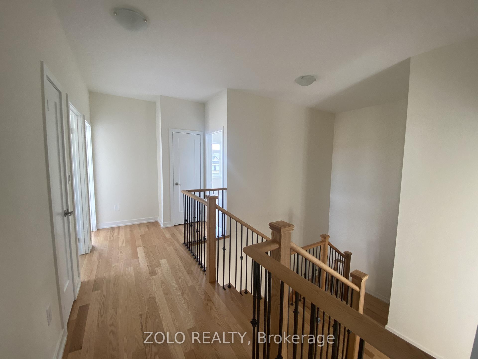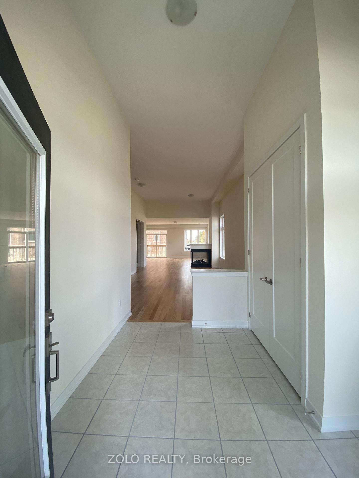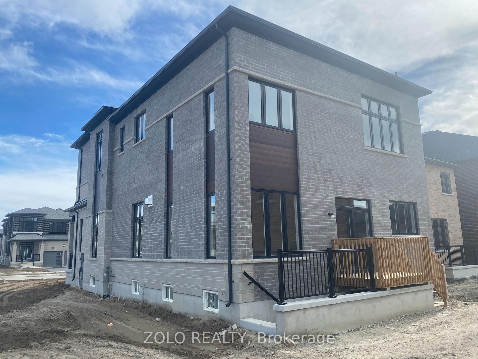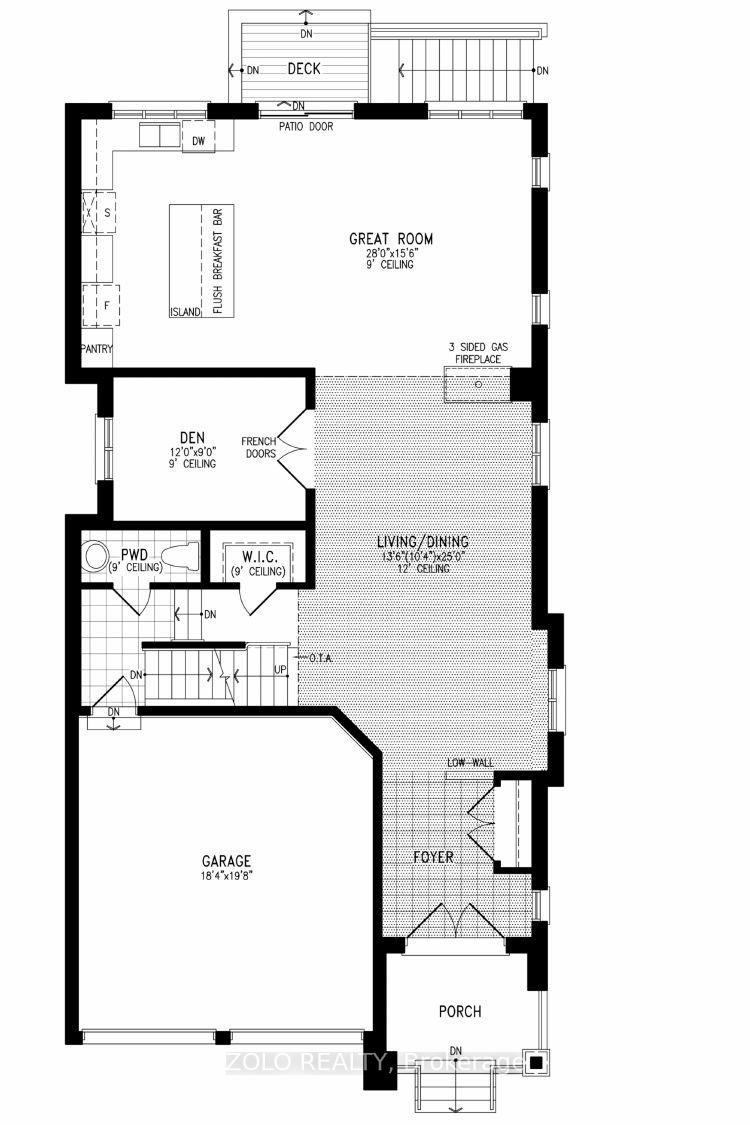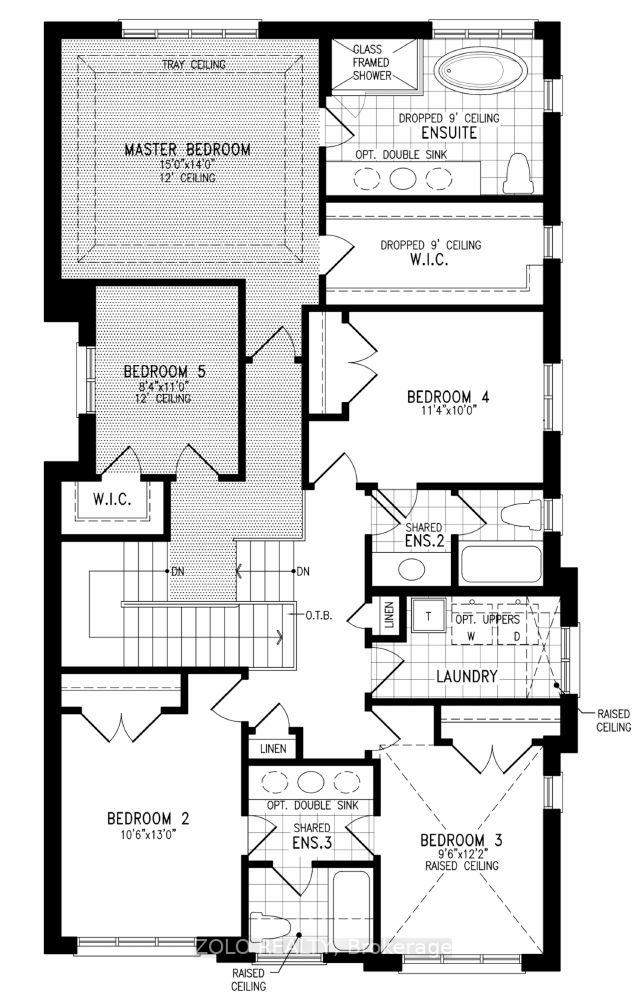$4,000
Available - For Rent
Listing ID: E9395013
2146 Hallandale St , Oshawa, L1L 0T8, Ontario
| Introducing a modern and brand-new, spacious, well-lit detached all-brick 5 Bedroom Upgraded Detached Home with open concept Layout in a premium Corner Lot and no Side-Walks. This upgraded home an with an inviting East-facing double door entry features High ceiling heights and Tall Doors and Windows. 12' ceiling on Main Floor Living and Dining - also Master Bedroom with w/ 5 PC Ensuite complete with Frameless Glass Shower and Freestanding tub.The convenience of 2nd-floor laundry adds to the practicality. The kitchen is a chefs dream, featuring 7x4 foot Island, tall upper cabinets, under-cabinet valance lighting, and extra-deep cabinets. Cozy up to the unique 3-sided gas fireplace, and enjoy upgraded finishes throughout. |
| Extras: Driveway and landscaping yet to be finished by the builder. |
| Price | $4,000 |
| Address: | 2146 Hallandale St , Oshawa, L1L 0T8, Ontario |
| Lot Size: | 41.17 x 103.41 (Feet) |
| Directions/Cross Streets: | Hallandale St/Rexton Dr (Off Harmony Rd/Colin Rd) |
| Rooms: | 11 |
| Rooms +: | 1 |
| Bedrooms: | 5 |
| Bedrooms +: | 1 |
| Kitchens: | 1 |
| Family Room: | Y |
| Basement: | Part Fin |
| Furnished: | N |
| Approximatly Age: | New |
| Property Type: | Detached |
| Style: | 2-Storey |
| Exterior: | Brick |
| Garage Type: | Attached |
| (Parking/)Drive: | Private |
| Drive Parking Spaces: | 4 |
| Pool: | None |
| Private Entrance: | Y |
| Laundry Access: | In Area |
| Approximatly Age: | New |
| Approximatly Square Footage: | 3000-3500 |
| Fireplace/Stove: | Y |
| Heat Source: | Gas |
| Heat Type: | Forced Air |
| Central Air Conditioning: | Central Air |
| Laundry Level: | Upper |
| Elevator Lift: | N |
| Sewers: | Sewers |
| Water: | Municipal |
| Although the information displayed is believed to be accurate, no warranties or representations are made of any kind. |
| ZOLO REALTY |
|
|

Dir:
1-866-382-2968
Bus:
416-548-7854
Fax:
416-981-7184
| Virtual Tour | Book Showing | Email a Friend |
Jump To:
At a Glance:
| Type: | Freehold - Detached |
| Area: | Durham |
| Municipality: | Oshawa |
| Neighbourhood: | Kedron |
| Style: | 2-Storey |
| Lot Size: | 41.17 x 103.41(Feet) |
| Approximate Age: | New |
| Beds: | 5+1 |
| Baths: | 4 |
| Fireplace: | Y |
| Pool: | None |
Locatin Map:
- Color Examples
- Green
- Black and Gold
- Dark Navy Blue And Gold
- Cyan
- Black
- Purple
- Gray
- Blue and Black
- Orange and Black
- Red
- Magenta
- Gold
- Device Examples


