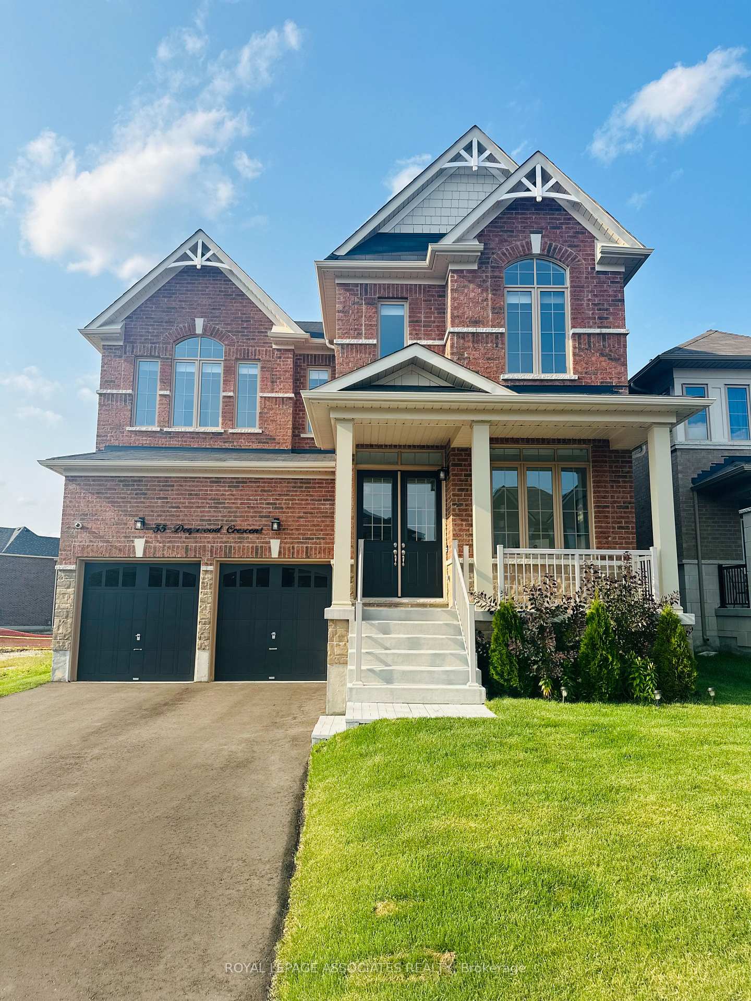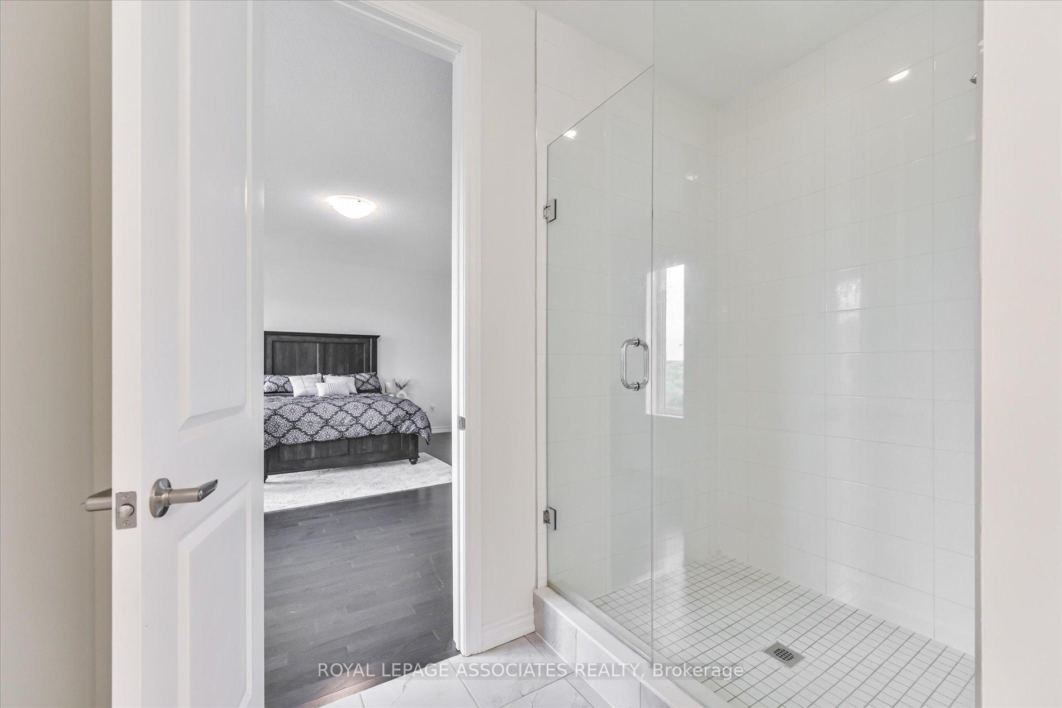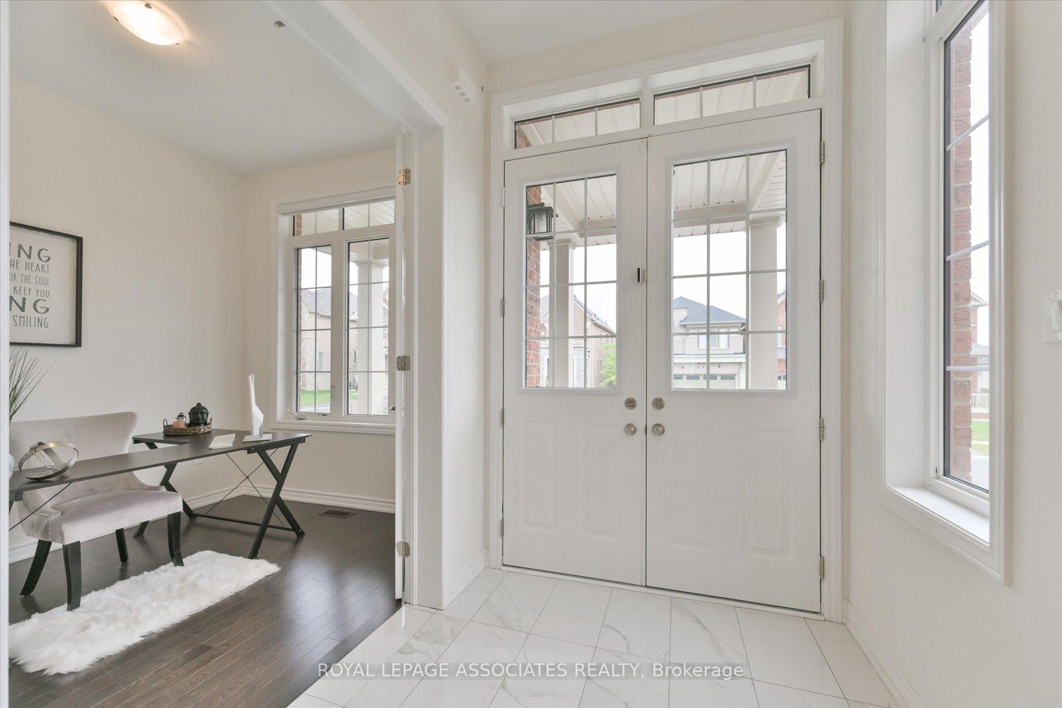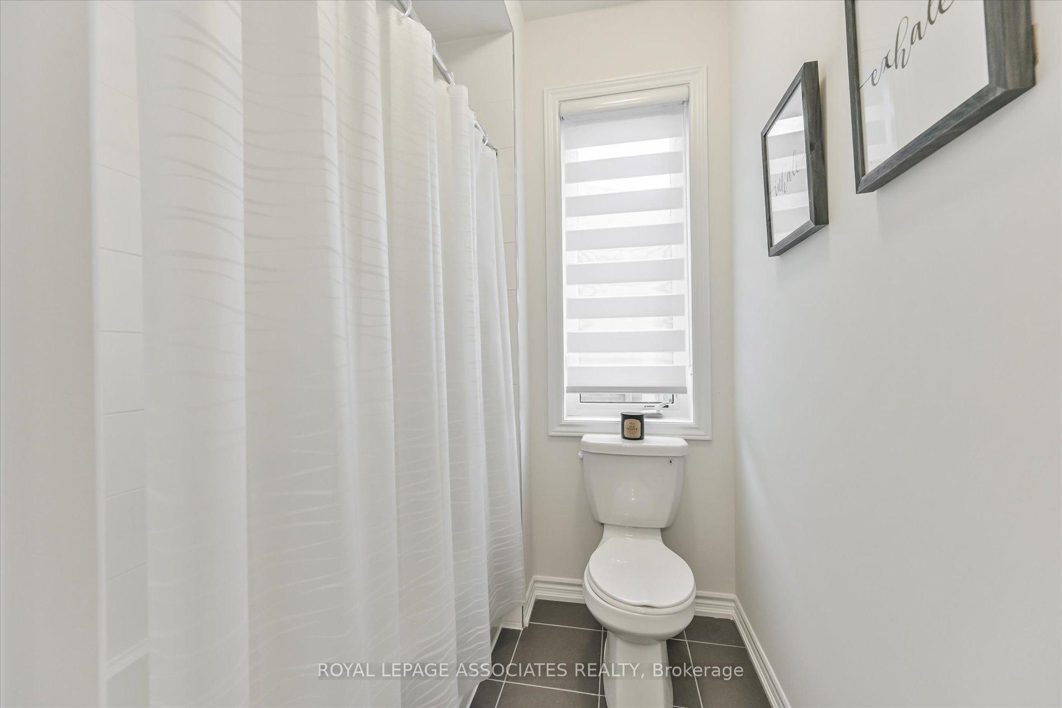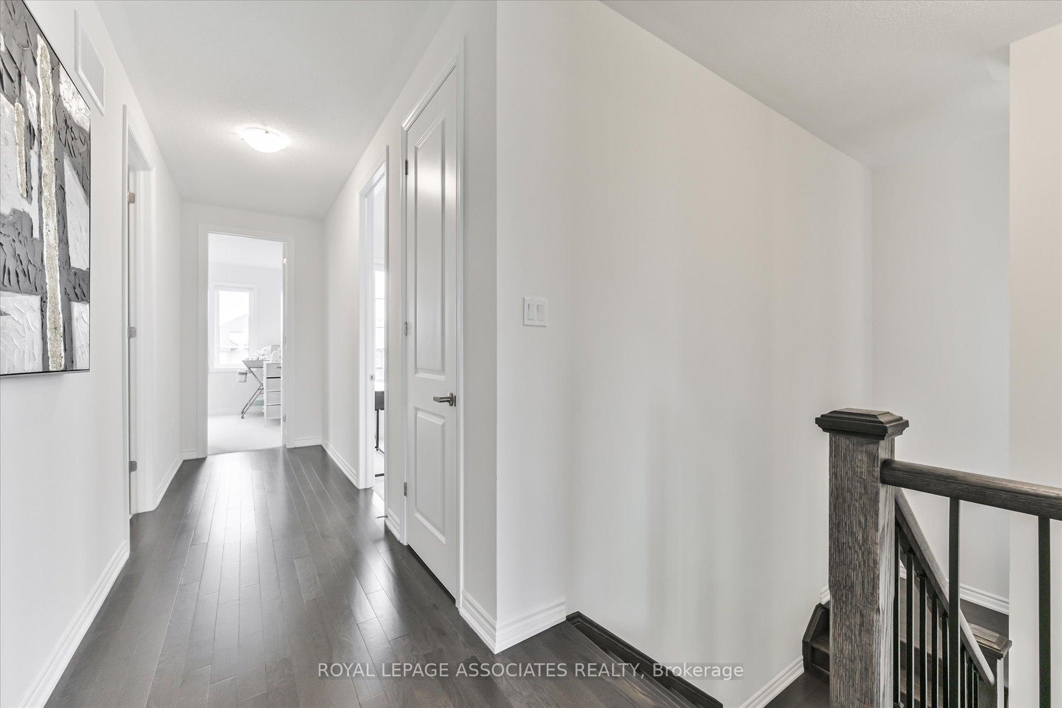$1,699,990
Available - For Sale
Listing ID: N9368144
55 Deepwood Cres , East Gwillimbury, L9N 0P8, Ontario
| Welcome to this beautiful paradise in the heart of Sharon. This one year old home has over $150k in custom upgrades. Grand 8 ft entrance Doors. Enter the main level with soaring 10 ft ceilings, 9 ft ceilings on the second level and upgraded 8 ft interior doors. Hardwood floor throughout the main floor, upper hallway and primary bedroom. This home features one the best open concept layouts which includes open to below staircase. The open-concept kitchen has granite countertop, culinary-grade kitchen aid stainless steel appliances, upgraded kitchen cabinets with valance lighting and pot lights on the main floor. This home includes garage door opener, central vacuum system, outdoor backyard bbq gas-line, zebra blinds throughout, AC unit and stainless steel washer and dryer. Bonus feature NO Sidewalk. Close to every Amenity: Minutes to Newly built Public School, Catholic School, Library, Leisure Centre, Highway 404, Go Station, Restaurants and More! |
| Extras: Stainless Steel Kitchen Aid Appliances, Garage Door Openers, Air Conditioning, Zebra Blinds, Central Vac, BBQ Gas Line, Cook-Top Gas Range |
| Price | $1,699,990 |
| Taxes: | $6511.00 |
| Assessment Year: | 2023 |
| Address: | 55 Deepwood Cres , East Gwillimbury, L9N 0P8, Ontario |
| Lot Size: | 42.68 x 100.08 (Feet) |
| Acreage: | < .50 |
| Directions/Cross Streets: | Leslie & Green Lane |
| Rooms: | 10 |
| Rooms +: | 1 |
| Bedrooms: | 4 |
| Bedrooms +: | 1 |
| Kitchens: | 1 |
| Family Room: | Y |
| Basement: | Part Fin |
| Approximatly Age: | 0-5 |
| Property Type: | Detached |
| Style: | 2-Storey |
| Exterior: | Brick, Stone |
| Garage Type: | Attached |
| (Parking/)Drive: | Private |
| Drive Parking Spaces: | 4 |
| Pool: | None |
| Approximatly Age: | 0-5 |
| Approximatly Square Footage: | 3000-3500 |
| Property Features: | Library, Public Transit, Rec Centre, School |
| Fireplace/Stove: | Y |
| Heat Source: | Gas |
| Heat Type: | Forced Air |
| Central Air Conditioning: | Central Air |
| Laundry Level: | Lower |
| Sewers: | Sewers |
| Water: | Municipal |
$
%
Years
This calculator is for demonstration purposes only. Always consult a professional
financial advisor before making personal financial decisions.
| Although the information displayed is believed to be accurate, no warranties or representations are made of any kind. |
| ROYAL LEPAGE ASSOCIATES REALTY |
|
|

Dir:
1-866-382-2968
Bus:
416-548-7854
Fax:
416-981-7184
| Book Showing | Email a Friend |
Jump To:
At a Glance:
| Type: | Freehold - Detached |
| Area: | York |
| Municipality: | East Gwillimbury |
| Neighbourhood: | Sharon |
| Style: | 2-Storey |
| Lot Size: | 42.68 x 100.08(Feet) |
| Approximate Age: | 0-5 |
| Tax: | $6,511 |
| Beds: | 4+1 |
| Baths: | 4 |
| Fireplace: | Y |
| Pool: | None |
Locatin Map:
Payment Calculator:
- Color Examples
- Green
- Black and Gold
- Dark Navy Blue And Gold
- Cyan
- Black
- Purple
- Gray
- Blue and Black
- Orange and Black
- Red
- Magenta
- Gold
- Device Examples

