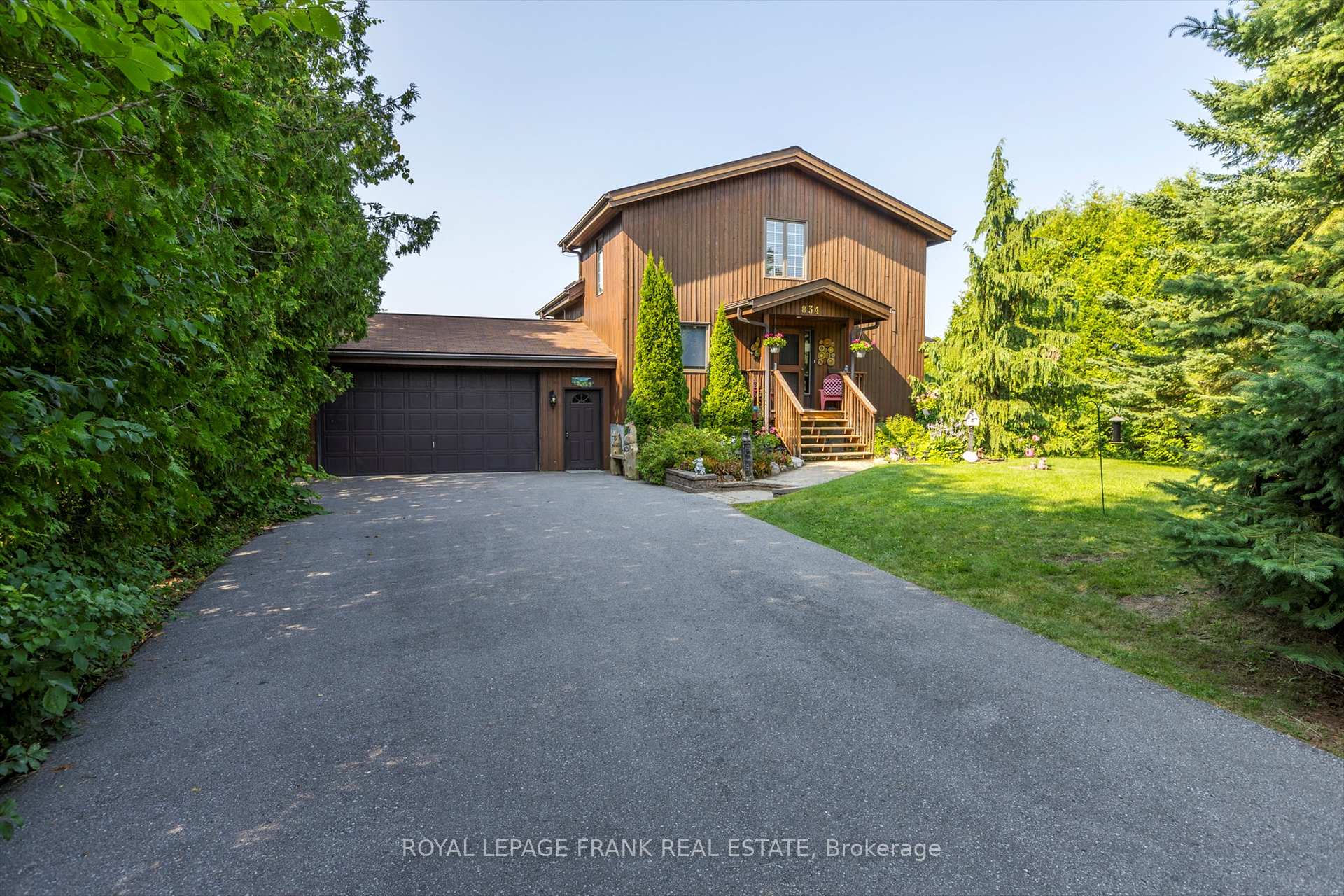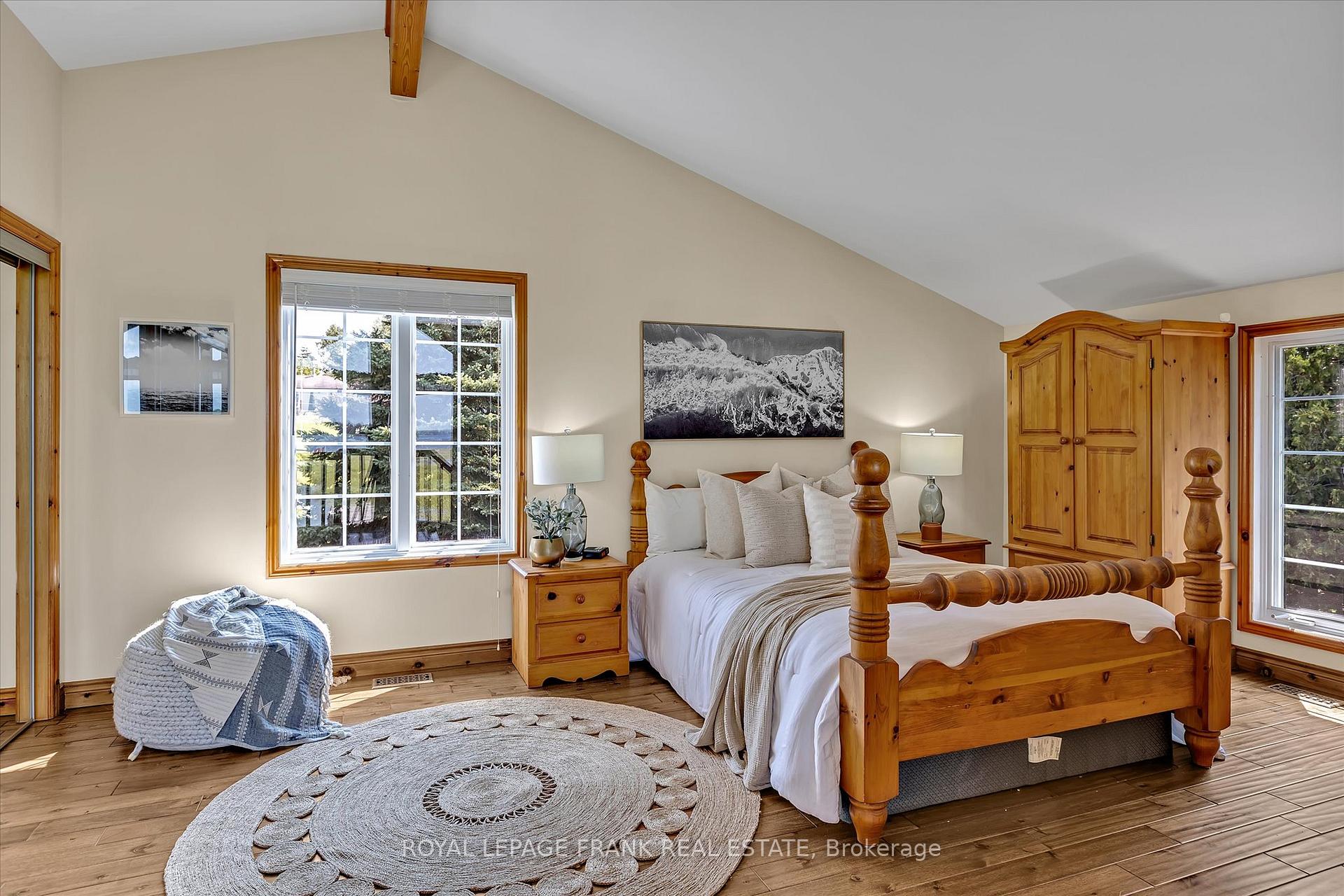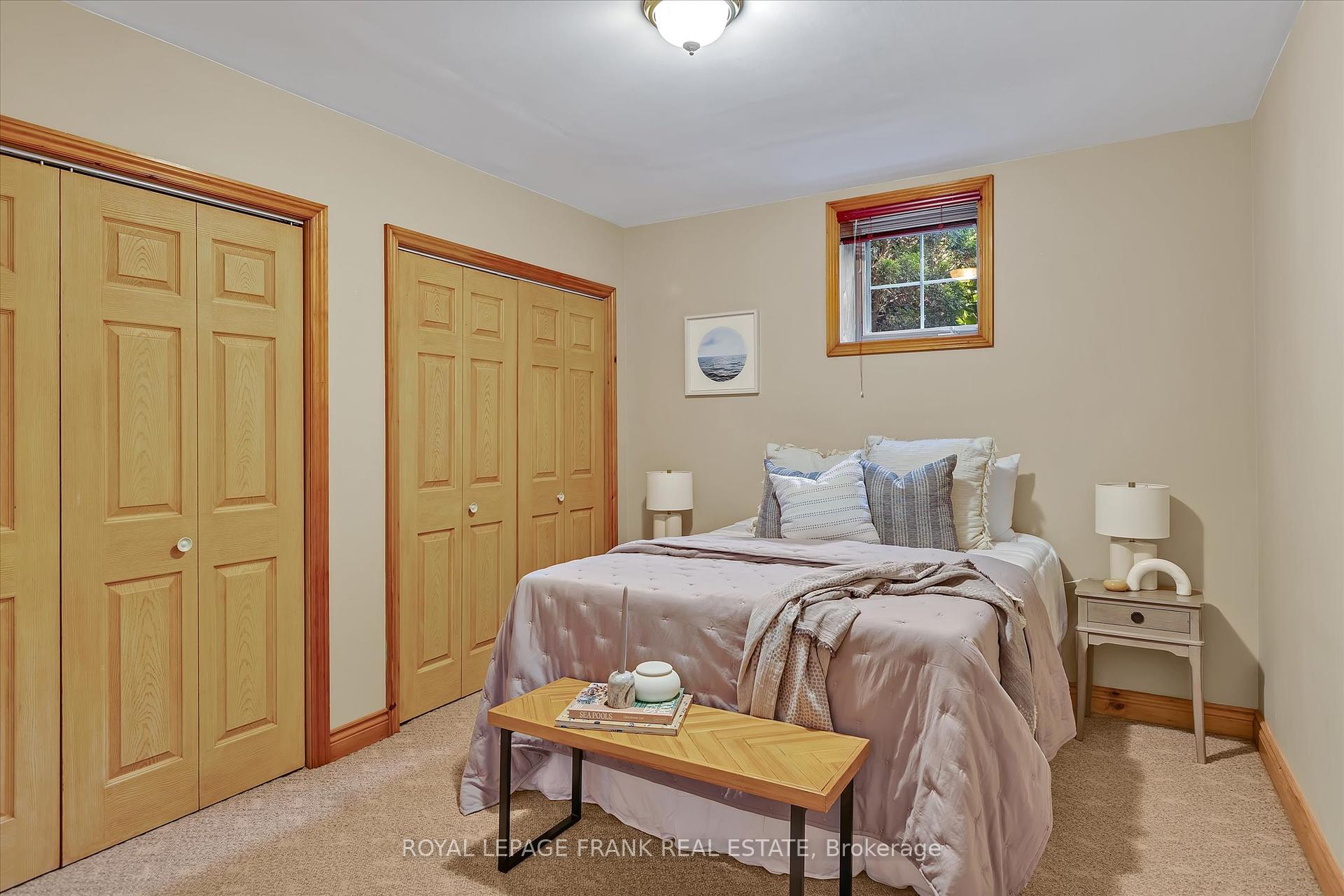$899,900
Available - For Sale
Listing ID: X9382778
834 Kimberly Dr , Smith-Ennismore-Lakefield, K0L 1T0, Ontario
| Welcome to 834 Kimberly Dr, a stunning Lynwood custom-built lake house nestled on the tranquil shores of Buckhorn Lake in beautiful Ennismore. This exquisite property offers a perfect blend of luxury, privacy, and nature. Boasting 3 spacious bedrooms and 3 bathrooms, this home is designed for comfort and style. The fully finished walkout basement provides additional living space, ideal for family gatherings or entertaining guests. Step outside to your personal oasis, featuring a sparkling pool, relaxing hot tub, and a charming gazebo dock perfect for soaking in the serene, uninterrupted lake views or enjoying evening sunsets. The private front and rear yards offer ample space for outdoor activities and gardening, ensuring a peaceful retreat from the hustle and bustle of everyday life. Whether you're looking to relax by the water, host unforgettable summer parties, or simply enjoy the beauty of lakeside living, 834 Kimberly Dr is the perfect place to call home. Don't miss this rare opportunity to own a piece of paradise on Buckhorn Lake! |
| Extras: *Heat is Forced Air Propane Gas |
| Price | $899,900 |
| Taxes: | $3035.26 |
| Address: | 834 Kimberly Dr , Smith-Ennismore-Lakefield, K0L 1T0, Ontario |
| Lot Size: | 104.80 x 242.08 (Feet) |
| Acreage: | < .50 |
| Directions/Cross Streets: | Edenderry Road |
| Rooms: | 8 |
| Rooms +: | 4 |
| Bedrooms: | 2 |
| Bedrooms +: | 1 |
| Kitchens: | 1 |
| Family Room: | N |
| Basement: | Fin W/O, W/O |
| Property Type: | Rural Resid |
| Style: | 2-Storey |
| Exterior: | Wood |
| Garage Type: | Attached |
| (Parking/)Drive: | Pvt Double |
| Drive Parking Spaces: | 4 |
| Pool: | Abv Grnd |
| Property Features: | Waterfront |
| Fireplace/Stove: | Y |
| Heat Source: | Propane |
| Heat Type: | Forced Air |
| Central Air Conditioning: | Central Air |
| Sewers: | Septic |
| Water: | Well |
| Utilities-Cable: | N |
| Utilities-Hydro: | Y |
| Utilities-Gas: | N |
| Utilities-Telephone: | A |
$
%
Years
This calculator is for demonstration purposes only. Always consult a professional
financial advisor before making personal financial decisions.
| Although the information displayed is believed to be accurate, no warranties or representations are made of any kind. |
| ROYAL LEPAGE FRANK REAL ESTATE |
|
|

Dir:
1-866-382-2968
Bus:
416-548-7854
Fax:
416-981-7184
| Virtual Tour | Book Showing | Email a Friend |
Jump To:
At a Glance:
| Type: | Freehold - Rural Resid |
| Area: | Peterborough |
| Municipality: | Smith-Ennismore-Lakefield |
| Neighbourhood: | Rural Smith-Ennismore-Lakefield |
| Style: | 2-Storey |
| Lot Size: | 104.80 x 242.08(Feet) |
| Tax: | $3,035.26 |
| Beds: | 2+1 |
| Baths: | 3 |
| Fireplace: | Y |
| Pool: | Abv Grnd |
Locatin Map:
Payment Calculator:
- Color Examples
- Green
- Black and Gold
- Dark Navy Blue And Gold
- Cyan
- Black
- Purple
- Gray
- Blue and Black
- Orange and Black
- Red
- Magenta
- Gold
- Device Examples











































