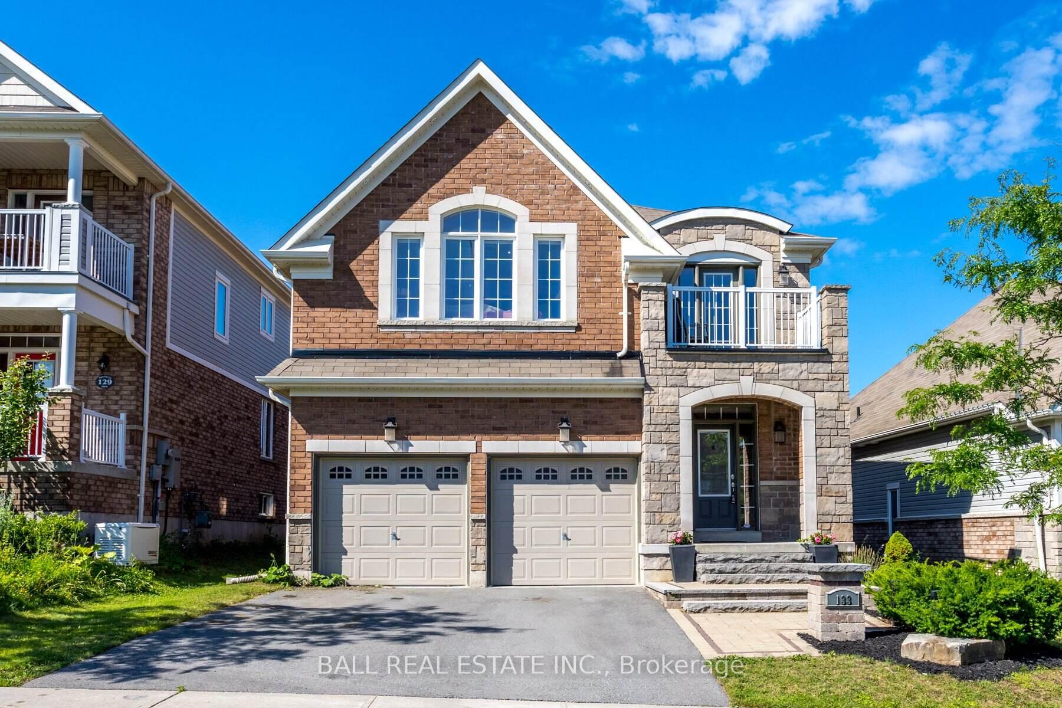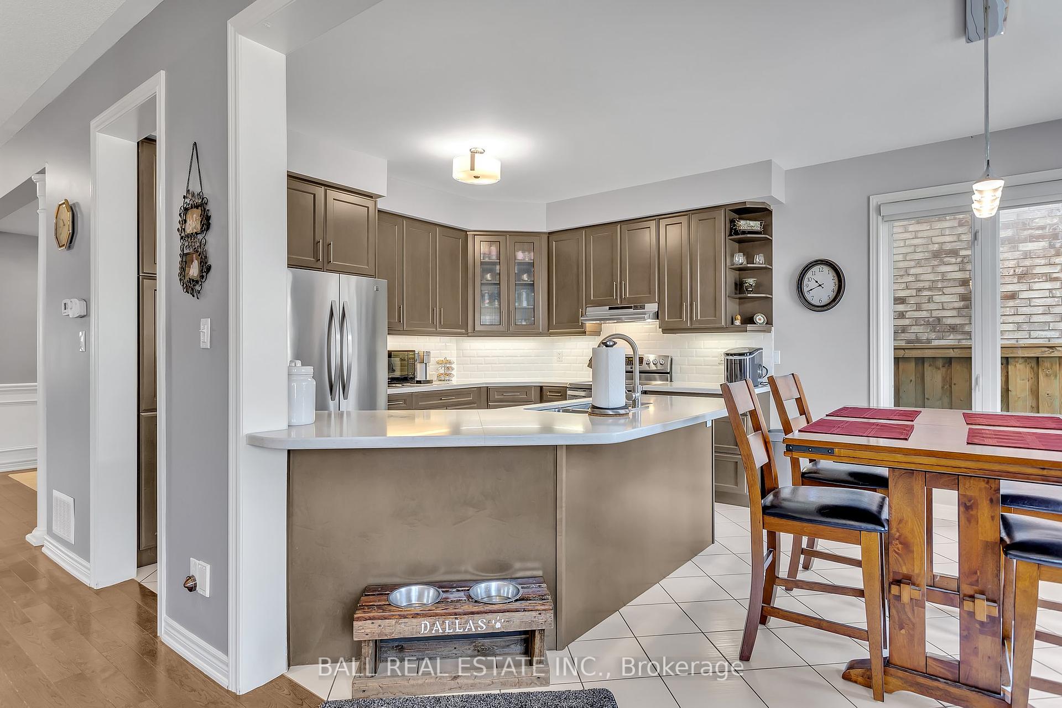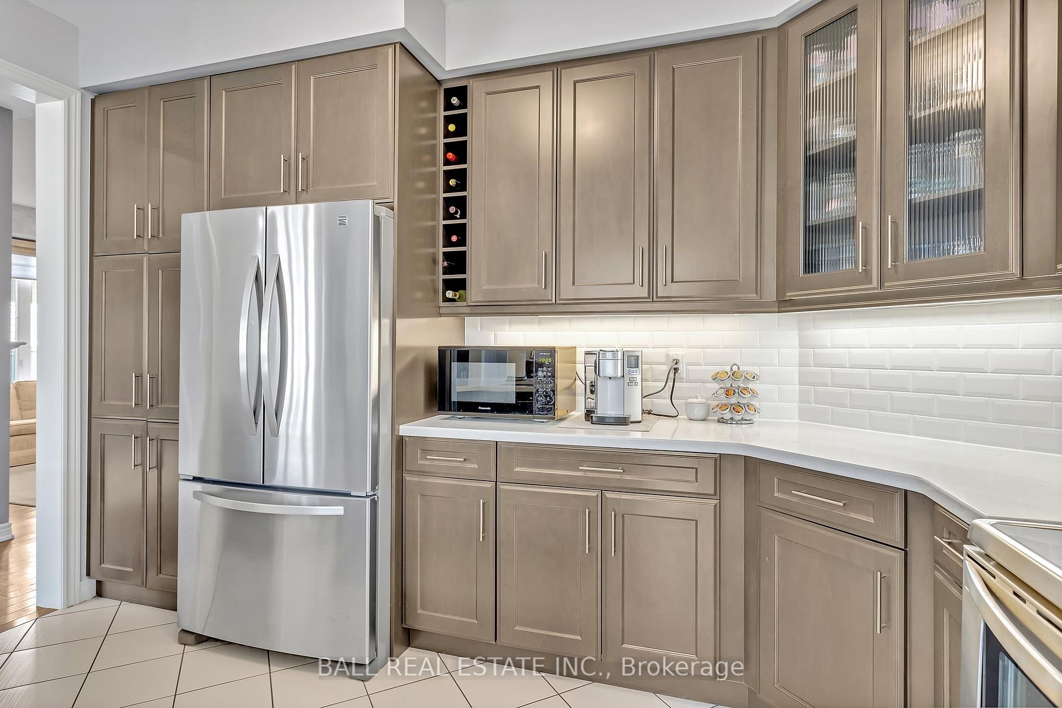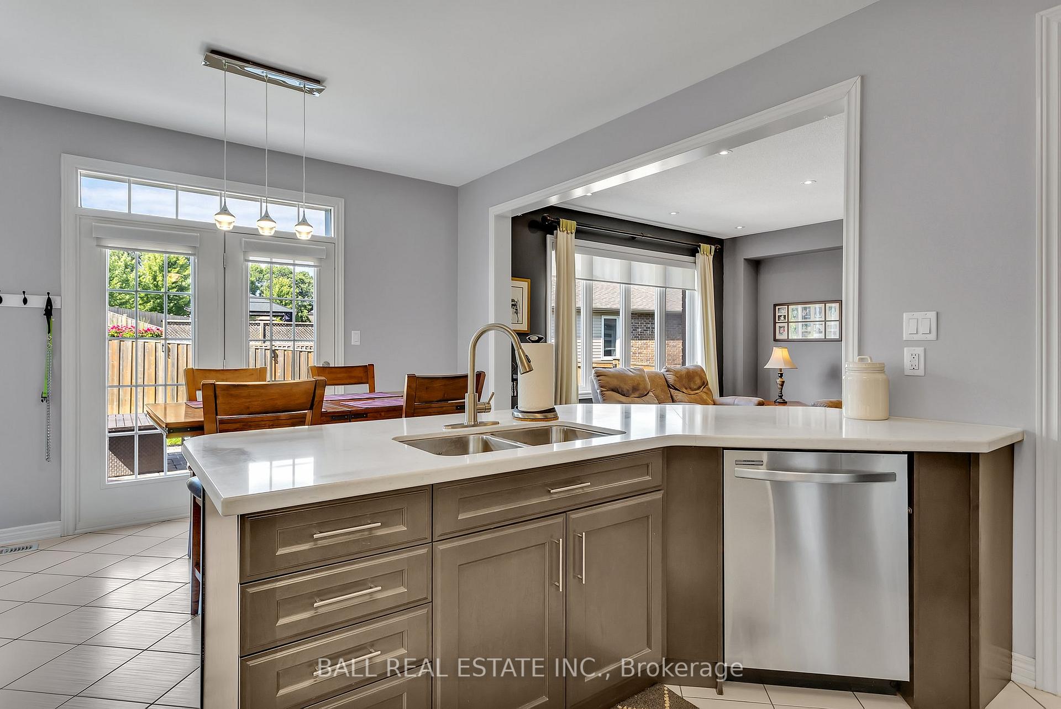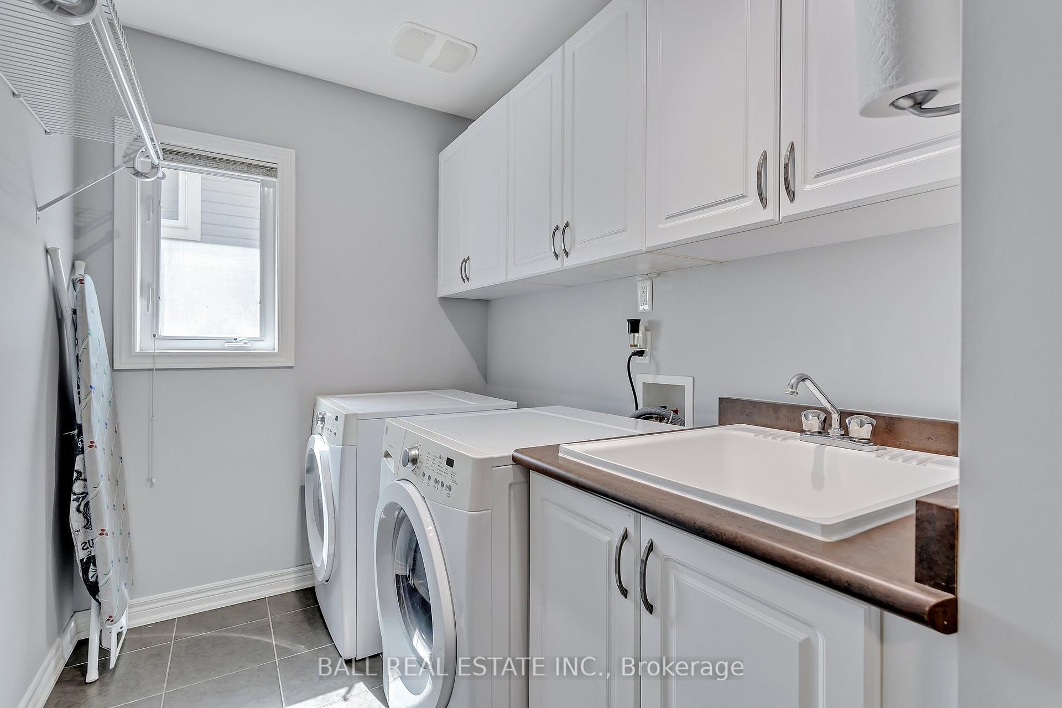$849,900
Available - For Sale
Listing ID: X9309475
133 Chandler Cres , Peterborough, K9J 0C3, Ontario
| Recently Reduced and offering a ton of value! Welcome to 133 Chandler Crescent, a stunning 2900 square foot residence in a desirable area of Peterborough, surrounded by scenic trails and parks. This beautiful home features 4 bedrooms, 4 bathrooms, and an attached 2-car garage, offering ample space and convenience. The main living area is spacious and open concept, integrating the kitchen, dining, and living rooms. The main floor boasts two sitting/living rooms separated by a double-sided natural gas fireplace. The modern kitchen has plenty of cupboard storage and a sleek island bar that seats four, perfect for casual dining and entertaining. Upstairs, you will find four bedrooms each attached to an ensuite bathroom. The master bedroom features a 5-piece ensuite bathroom with a Jacuzzi tub, dual sinks, and a vanity space. The full but unfinished basement offers a blank canvas for personalization. Further setting it apart are the custom-designed stone front entryway and back patio, ideal for relaxing and entertaining in a serene setting. |
| Price | $849,900 |
| Taxes: | $6366.00 |
| Assessment: | $414000 |
| Assessment Year: | 2023 |
| Address: | 133 Chandler Cres , Peterborough, K9J 0C3, Ontario |
| Lot Size: | 46.46 x 106.79 (Feet) |
| Acreage: | < .50 |
| Directions/Cross Streets: | Chandler Cres/Parkhill Rd |
| Rooms: | 6 |
| Rooms +: | 8 |
| Bedrooms: | 4 |
| Bedrooms +: | |
| Kitchens: | 1 |
| Family Room: | Y |
| Basement: | Full, Unfinished |
| Approximatly Age: | 6-15 |
| Property Type: | Detached |
| Style: | 2-Storey |
| Exterior: | Brick, Stone |
| Garage Type: | Attached |
| (Parking/)Drive: | Private |
| Drive Parking Spaces: | 4 |
| Pool: | None |
| Approximatly Age: | 6-15 |
| Approximatly Square Footage: | 2500-3000 |
| Property Features: | Fenced Yard, Golf, Hospital, Park, Place Of Worship, Public Transit |
| Fireplace/Stove: | Y |
| Heat Source: | Gas |
| Heat Type: | Forced Air |
| Central Air Conditioning: | Central Air |
| Laundry Level: | Upper |
| Elevator Lift: | N |
| Sewers: | Sewers |
| Water: | Municipal |
| Utilities-Cable: | A |
| Utilities-Hydro: | Y |
| Utilities-Gas: | Y |
| Utilities-Telephone: | A |
$
%
Years
This calculator is for demonstration purposes only. Always consult a professional
financial advisor before making personal financial decisions.
| Although the information displayed is believed to be accurate, no warranties or representations are made of any kind. |
| BALL REAL ESTATE INC. |
|
|

Dir:
1-866-382-2968
Bus:
416-548-7854
Fax:
416-981-7184
| Virtual Tour | Book Showing | Email a Friend |
Jump To:
At a Glance:
| Type: | Freehold - Detached |
| Area: | Peterborough |
| Municipality: | Peterborough |
| Neighbourhood: | Monaghan |
| Style: | 2-Storey |
| Lot Size: | 46.46 x 106.79(Feet) |
| Approximate Age: | 6-15 |
| Tax: | $6,366 |
| Beds: | 4 |
| Baths: | 4 |
| Fireplace: | Y |
| Pool: | None |
Locatin Map:
Payment Calculator:
- Color Examples
- Green
- Black and Gold
- Dark Navy Blue And Gold
- Cyan
- Black
- Purple
- Gray
- Blue and Black
- Orange and Black
- Red
- Magenta
- Gold
- Device Examples

