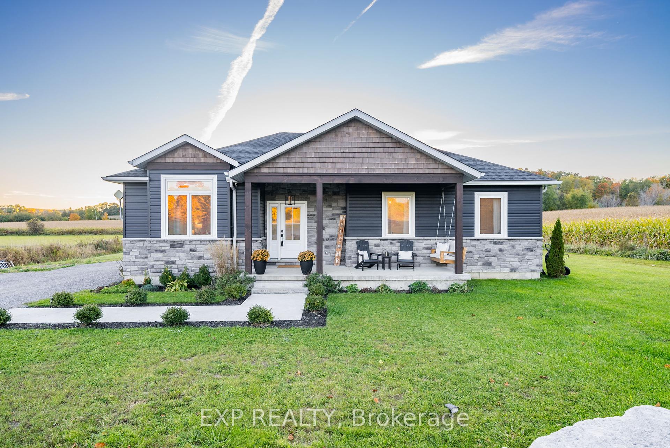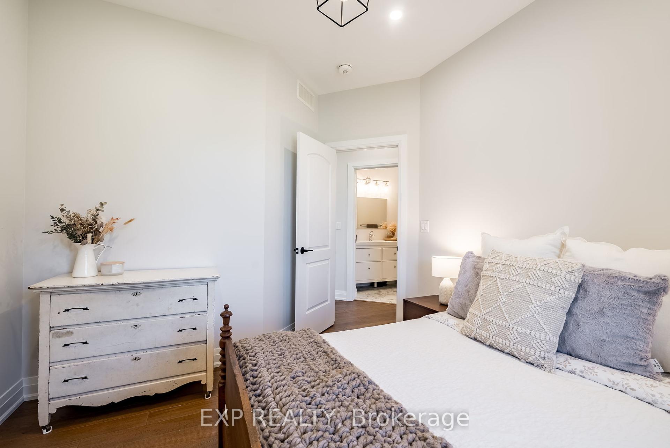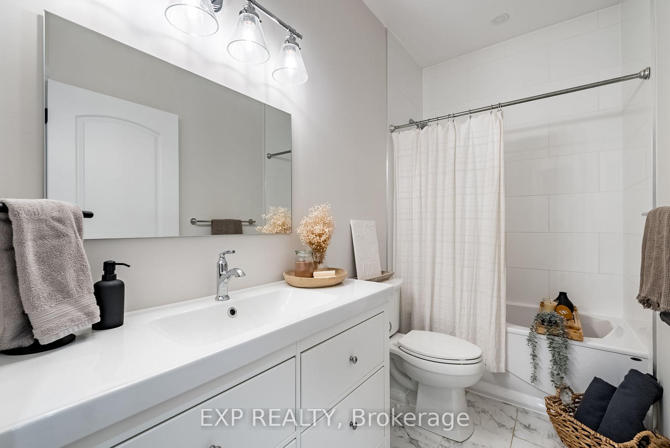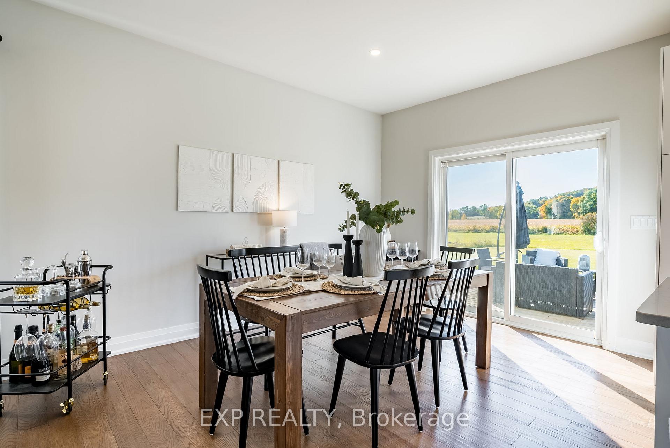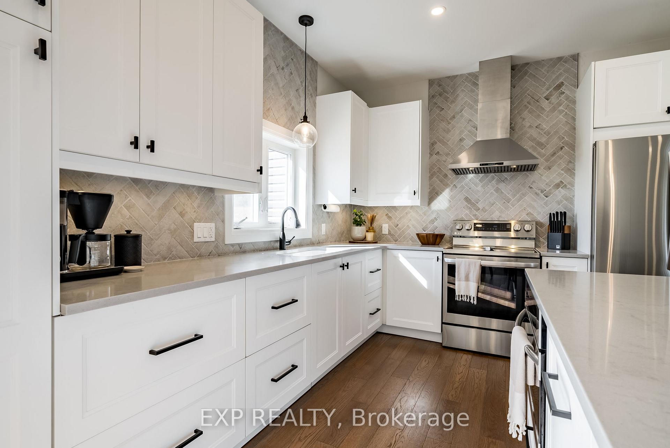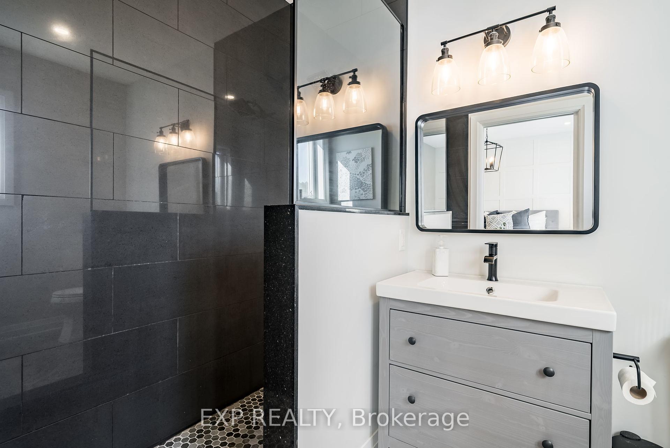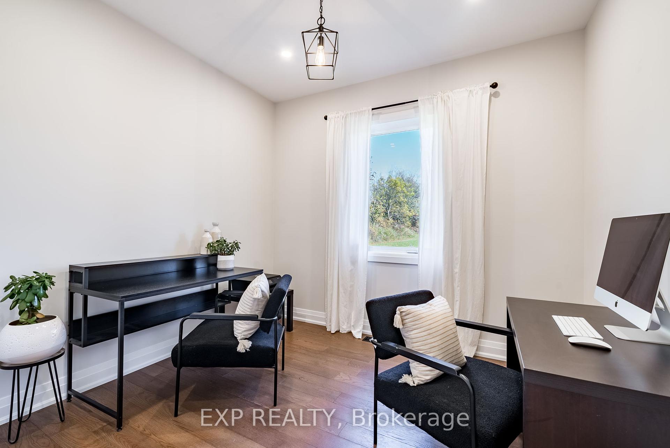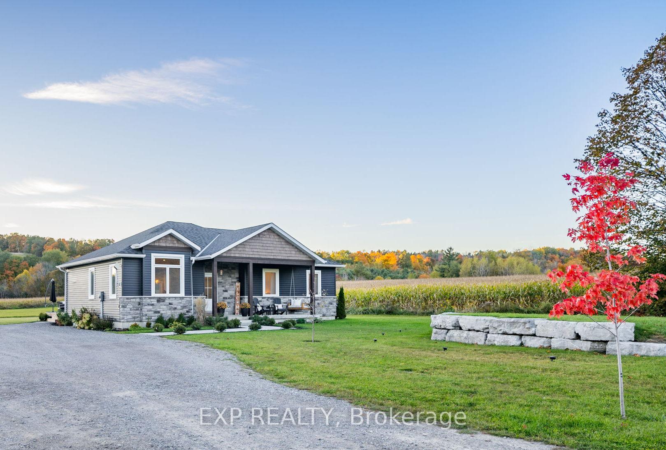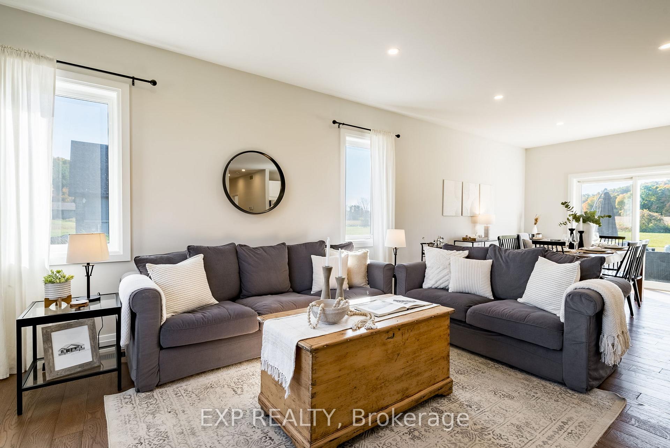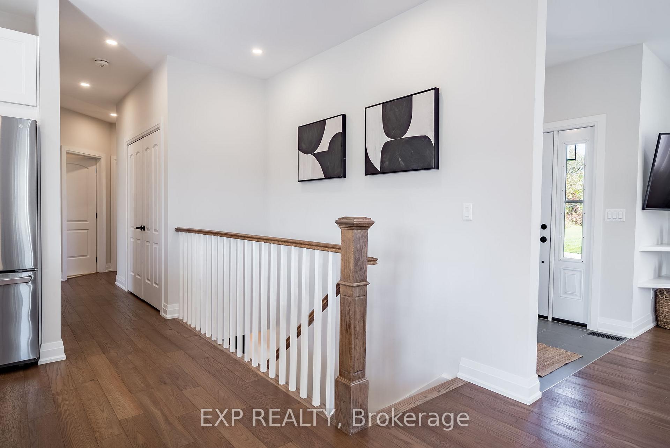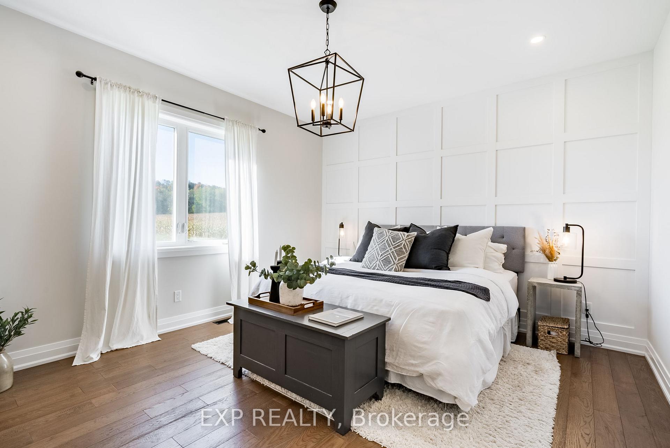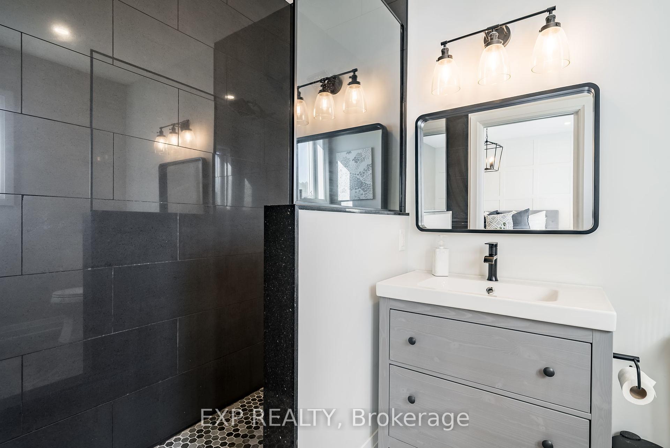$825,000
Available - For Sale
Listing ID: X9416422
336 Eddystone Rd , Alnwick/Haldimand, K0K 2G0, Ontario
| Welcome to your dream retreat in the serene hamlet of Eddystone, where modern design meets tranquil countryside living. This newly built, open concept home offers the perfect blend of comfort and style, situated on a generous 1-acre lot with its own fire pit and hot tub that invites you to unwind and enjoy the beauty of nature. Step inside to discover a bright and airy layout that seamlessly connects the living, dining, and kitchen areas with large windows flooding the space with natural light, creating an inviting space ideal for both relaxation and entertaining. Down the hall you access the primary bedroom which offers a private retreat with an ensuite bathroom, providing a perfect escape at the end of the day as well as two other bedrooms and a four piece bathroom. The open unfinished basement offers endless possibilities for more bedrooms or an additional entertainment space. The experience and beauty of rural living could be yours! |
| Price | $825,000 |
| Taxes: | $3895.84 |
| Assessment: | $291000 |
| Assessment Year: | 2024 |
| Address: | 336 Eddystone Rd , Alnwick/Haldimand, K0K 2G0, Ontario |
| Lot Size: | 130.03 x 335.11 (Feet) |
| Acreage: | .50-1.99 |
| Directions/Cross Streets: | County Rd. 23 |
| Rooms: | 8 |
| Rooms +: | 0 |
| Bedrooms: | 3 |
| Bedrooms +: | 0 |
| Kitchens: | 1 |
| Kitchens +: | 0 |
| Family Room: | N |
| Basement: | Full, Unfinished |
| Property Type: | Detached |
| Style: | Bungalow |
| Exterior: | Stone, Vinyl Siding |
| Garage Type: | None |
| (Parking/)Drive: | Private |
| Drive Parking Spaces: | 8 |
| Pool: | None |
| Approximatly Square Footage: | 1100-1500 |
| Property Features: | Clear View, Level |
| Fireplace/Stove: | N |
| Heat Source: | Propane |
| Heat Type: | Forced Air |
| Central Air Conditioning: | Central Air |
| Laundry Level: | Lower |
| Elevator Lift: | N |
| Sewers: | Septic |
| Water: | Well |
| Water Supply Types: | Drilled Well |
| Utilities-Cable: | N |
| Utilities-Hydro: | Y |
| Utilities-Gas: | N |
| Utilities-Telephone: | N |
$
%
Years
This calculator is for demonstration purposes only. Always consult a professional
financial advisor before making personal financial decisions.
| Although the information displayed is believed to be accurate, no warranties or representations are made of any kind. |
| EXP REALTY |
|
|

Dir:
1-866-382-2968
Bus:
416-548-7854
Fax:
416-981-7184
| Virtual Tour | Book Showing | Email a Friend |
Jump To:
At a Glance:
| Type: | Freehold - Detached |
| Area: | Northumberland |
| Municipality: | Alnwick/Haldimand |
| Neighbourhood: | Rural Alnwick/Haldimand |
| Style: | Bungalow |
| Lot Size: | 130.03 x 335.11(Feet) |
| Tax: | $3,895.84 |
| Beds: | 3 |
| Baths: | 2 |
| Fireplace: | N |
| Pool: | None |
Locatin Map:
Payment Calculator:
- Color Examples
- Green
- Black and Gold
- Dark Navy Blue And Gold
- Cyan
- Black
- Purple
- Gray
- Blue and Black
- Orange and Black
- Red
- Magenta
- Gold
- Device Examples

