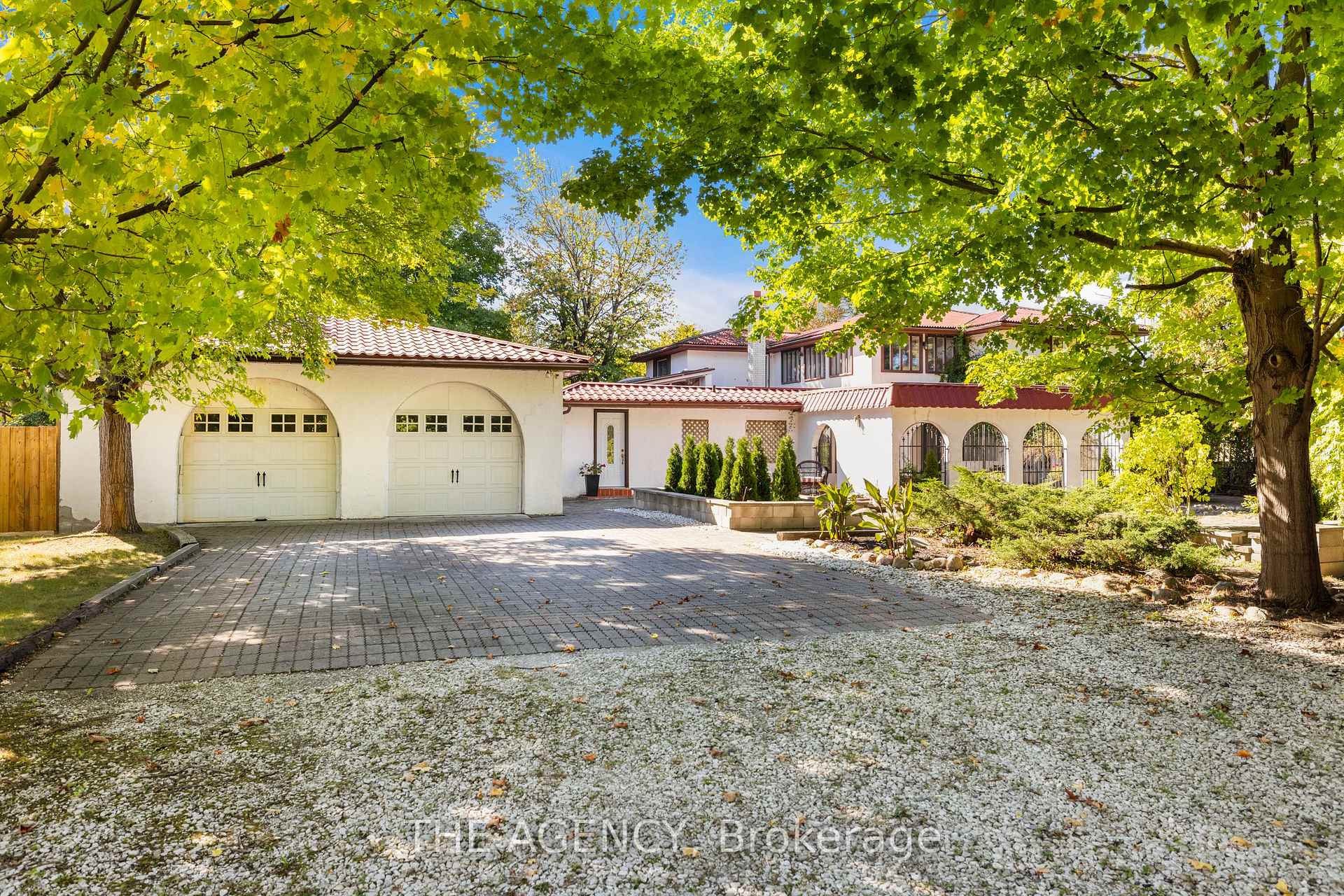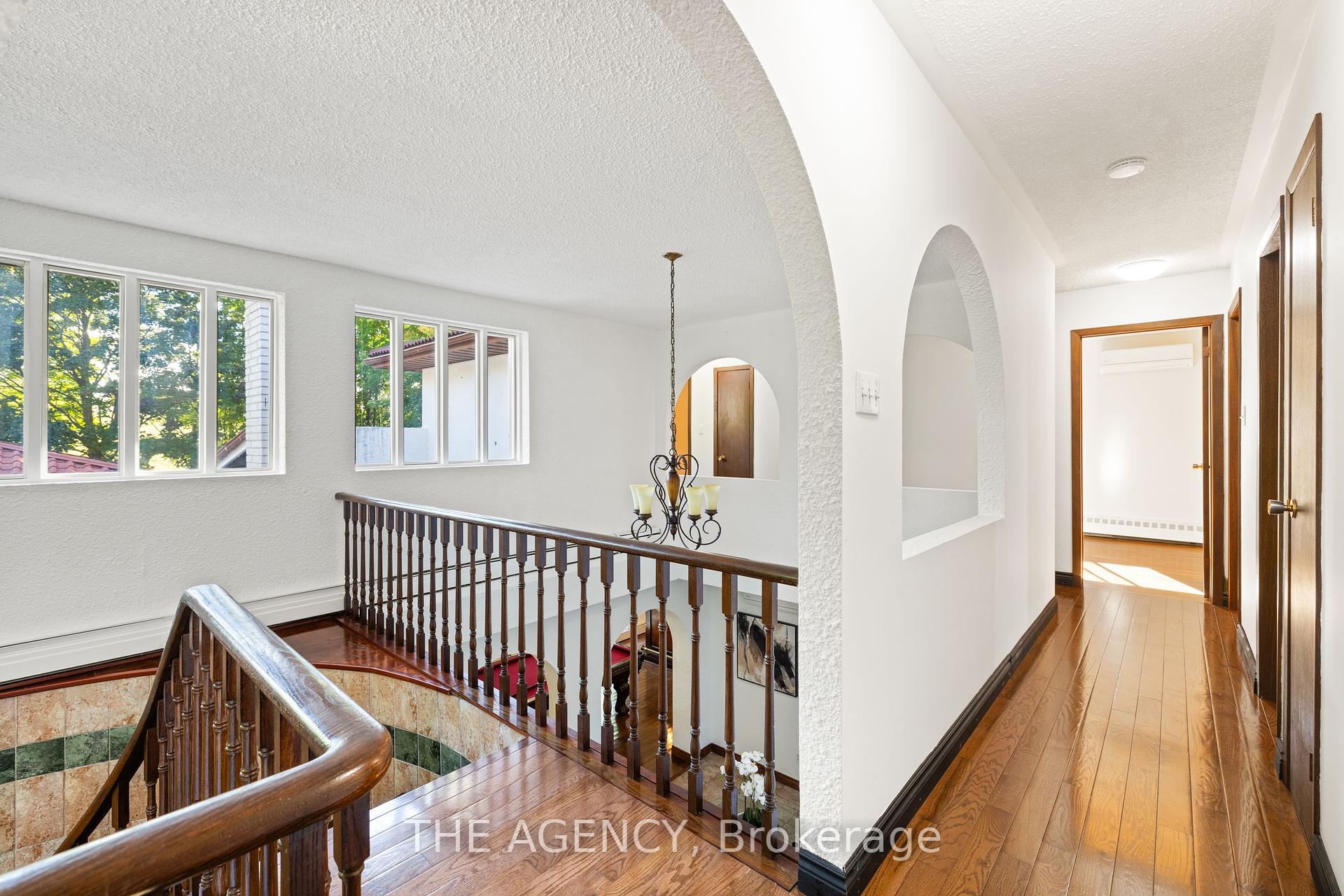$1,798,000
Available - For Sale
Listing ID: N9375470
17520 Keele St , King, L0G 1J0, Ontario
| Nestled on a tranquil 1-acre lot bordering the renowned Cardinal Golf Course, this stunning 3,850 sq. ft. Spanish-style home masterfully combines comfort and elegance. Upon entering the serene courtyard, you are welcomed into a spacious residence thoughtfully designed for both relaxation and entertaining. The main level features a private in-law suite complete with a bedroom, bathroom, kitchen, and separate laundry, offering versatile living arrangements for guests or potential rental income. The formal living and dining areas seamlessly transition into a screened Florida room, providing picturesque views of the lush greenery beyond. Ideal for hosting gatherings, the game room boasts a wet bar and a double-sided fireplace, leading to an enclosed sunroom where you can unwind in the hot tub. Step out onto the private deck, where a charming water feature and breathtaking golf course views create a peaceful setting. For those with a passion for projects, the property includes a 1,200 sq. ft. detached workshop equipped with oversized doors and 3-phase power. The insulated 4-car garage offers ample space for vehicles and additional storage, making it perfect for car enthusiasts. Conveniently located just minutes from Newmarket, Highway 400, and essential amenities, this home presents a prime location that beautifully balances serene surroundings with everyday convenience. |
| Price | $1,798,000 |
| Taxes: | $6407.94 |
| Address: | 17520 Keele St , King, L0G 1J0, Ontario |
| Lot Size: | 215.32 x 237.21 (Feet) |
| Directions/Cross Streets: | Davis Drive West/Keele Street |
| Rooms: | 15 |
| Bedrooms: | 5 |
| Bedrooms +: | |
| Kitchens: | 2 |
| Family Room: | Y |
| Basement: | None |
| Property Type: | Detached |
| Style: | 2-Storey |
| Exterior: | Stucco/Plaster |
| Garage Type: | Detached |
| (Parking/)Drive: | Pvt Double |
| Drive Parking Spaces: | 10 |
| Pool: | None |
| Approximatly Square Footage: | 3500-5000 |
| Fireplace/Stove: | Y |
| Heat Source: | Electric |
| Heat Type: | Heat Pump |
| Central Air Conditioning: | Other |
| Sewers: | Septic |
| Water: | Well |
$
%
Years
This calculator is for demonstration purposes only. Always consult a professional
financial advisor before making personal financial decisions.
| Although the information displayed is believed to be accurate, no warranties or representations are made of any kind. |
| THE AGENCY |
|
|

Dir:
1-866-382-2968
Bus:
416-548-7854
Fax:
416-981-7184
| Virtual Tour | Book Showing | Email a Friend |
Jump To:
At a Glance:
| Type: | Freehold - Detached |
| Area: | York |
| Municipality: | King |
| Neighbourhood: | Rural King |
| Style: | 2-Storey |
| Lot Size: | 215.32 x 237.21(Feet) |
| Tax: | $6,407.94 |
| Beds: | 5 |
| Baths: | 4 |
| Fireplace: | Y |
| Pool: | None |
Locatin Map:
Payment Calculator:
- Color Examples
- Green
- Black and Gold
- Dark Navy Blue And Gold
- Cyan
- Black
- Purple
- Gray
- Blue and Black
- Orange and Black
- Red
- Magenta
- Gold
- Device Examples









































