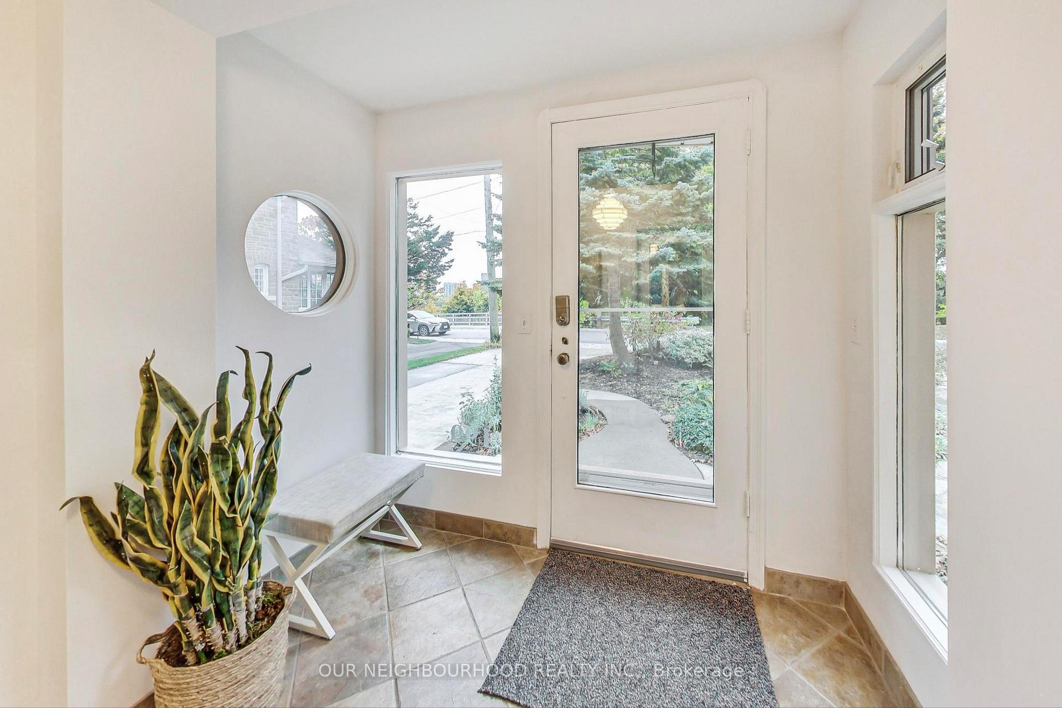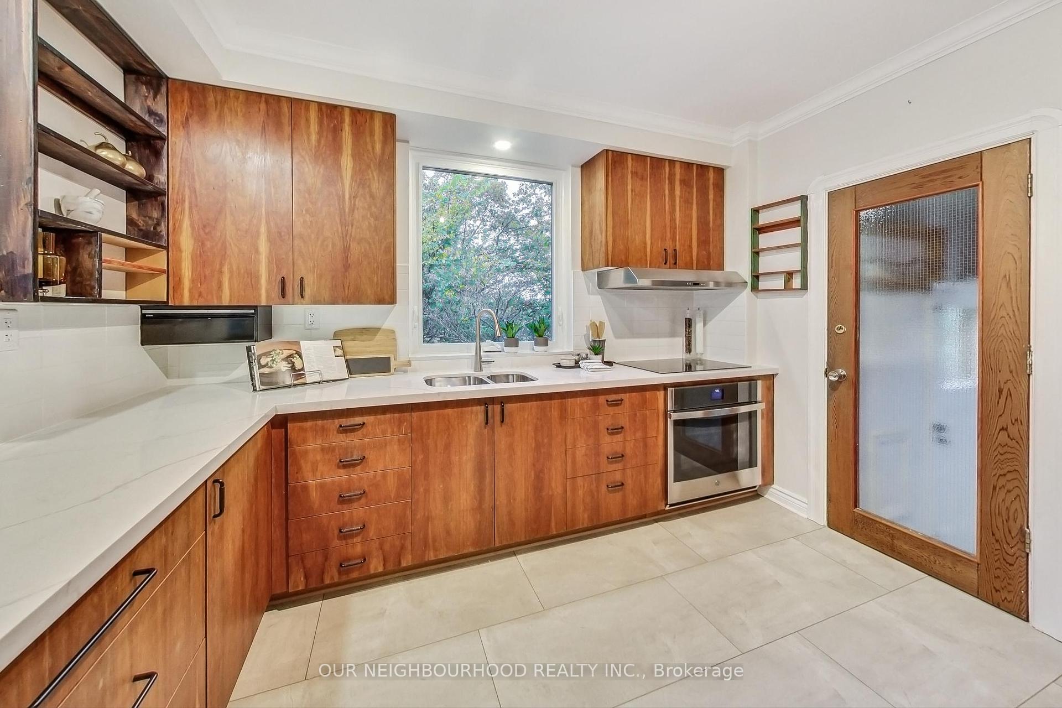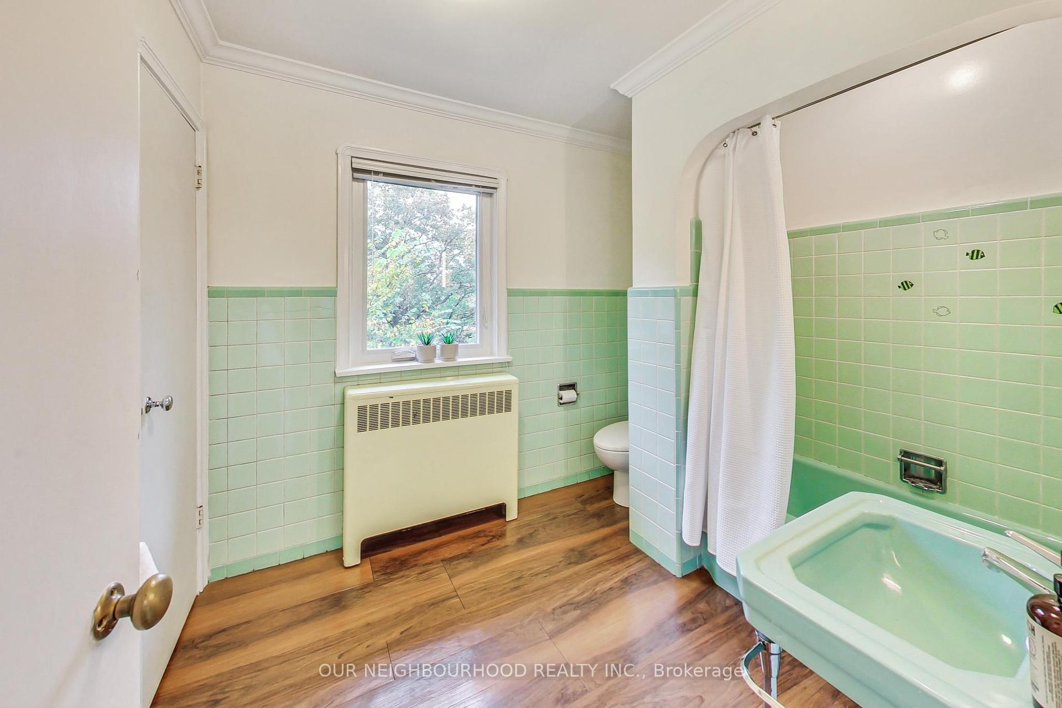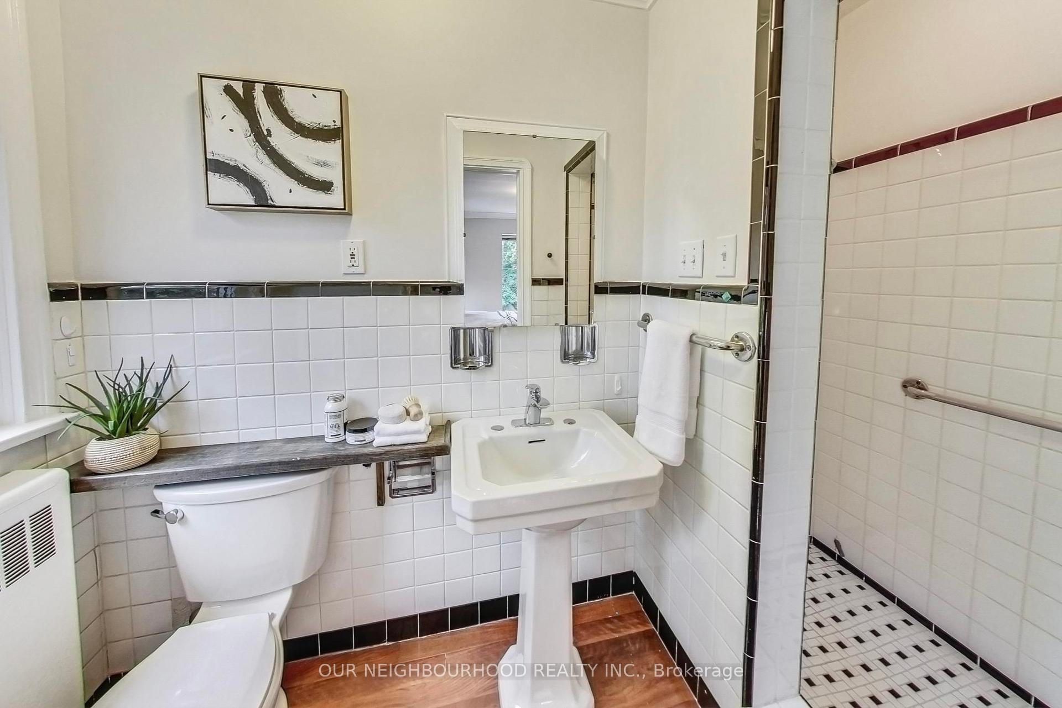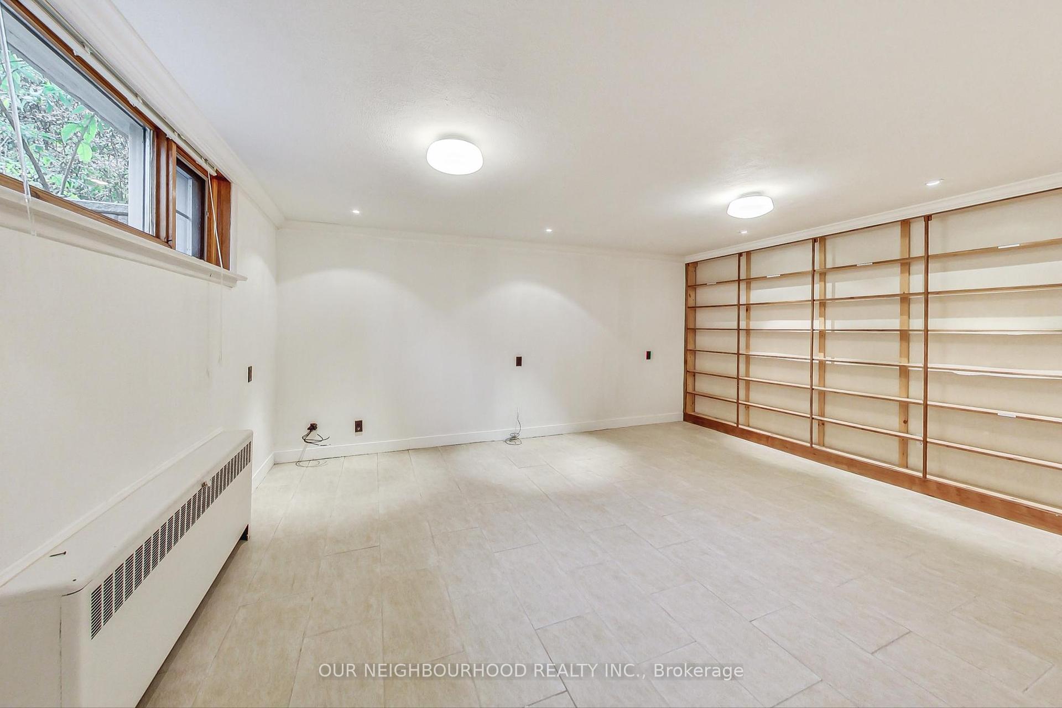$2,499,999
Available - For Sale
Listing ID: W9768076
199 Riverside Dr , Toronto, M6S 4A8, Ontario
| Magnificent ravine property, wide lot on coveted Riverside Drive! Faces the Humber River. No neighbours in front, and only trees and ravine behind. Mid-century modern-style kitchen, large and very bright rooms, four bedrooms and three full bathrooms plus a powder room, attached garage with interior access, walk to subway (about 18 min) and quick access to QEW and Martin Goodman trail and the lake. Stunning perennial garden in front, and a private, treed and beautiful park-like setting |
| Extras: Kitchen updated 2 years ago, induction stove, cherry wood cabinets. Original curved 50s mouldings and bathrooms! |
| Price | $2,499,999 |
| Taxes: | $11487.54 |
| Address: | 199 Riverside Dr , Toronto, M6S 4A8, Ontario |
| Lot Size: | 54.37 x 204.50 (Feet) |
| Acreage: | < .50 |
| Directions/Cross Streets: | Bloor/Riverside Dr |
| Rooms: | 7 |
| Rooms +: | 1 |
| Bedrooms: | 4 |
| Bedrooms +: | 1 |
| Kitchens: | 1 |
| Family Room: | N |
| Basement: | Finished |
| Approximatly Age: | 51-99 |
| Property Type: | Detached |
| Style: | 2-Storey |
| Exterior: | Brick, Concrete |
| Garage Type: | Attached |
| (Parking/)Drive: | Private |
| Drive Parking Spaces: | 2 |
| Pool: | None |
| Approximatly Age: | 51-99 |
| Approximatly Square Footage: | 2500-3000 |
| Property Features: | Wooded/Treed |
| Fireplace/Stove: | Y |
| Heat Source: | Gas |
| Heat Type: | Water |
| Central Air Conditioning: | Central Air |
| Laundry Level: | Lower |
| Elevator Lift: | N |
| Sewers: | Sewers |
| Water: | Municipal |
$
%
Years
This calculator is for demonstration purposes only. Always consult a professional
financial advisor before making personal financial decisions.
| Although the information displayed is believed to be accurate, no warranties or representations are made of any kind. |
| OUR NEIGHBOURHOOD REALTY INC. |
|
|

Dir:
1-866-382-2968
Bus:
416-548-7854
Fax:
416-981-7184
| Virtual Tour | Book Showing | Email a Friend |
Jump To:
At a Glance:
| Type: | Freehold - Detached |
| Area: | Toronto |
| Municipality: | Toronto |
| Neighbourhood: | High Park-Swansea |
| Style: | 2-Storey |
| Lot Size: | 54.37 x 204.50(Feet) |
| Approximate Age: | 51-99 |
| Tax: | $11,487.54 |
| Beds: | 4+1 |
| Baths: | 4 |
| Fireplace: | Y |
| Pool: | None |
Locatin Map:
Payment Calculator:
- Color Examples
- Green
- Black and Gold
- Dark Navy Blue And Gold
- Cyan
- Black
- Purple
- Gray
- Blue and Black
- Orange and Black
- Red
- Magenta
- Gold
- Device Examples






