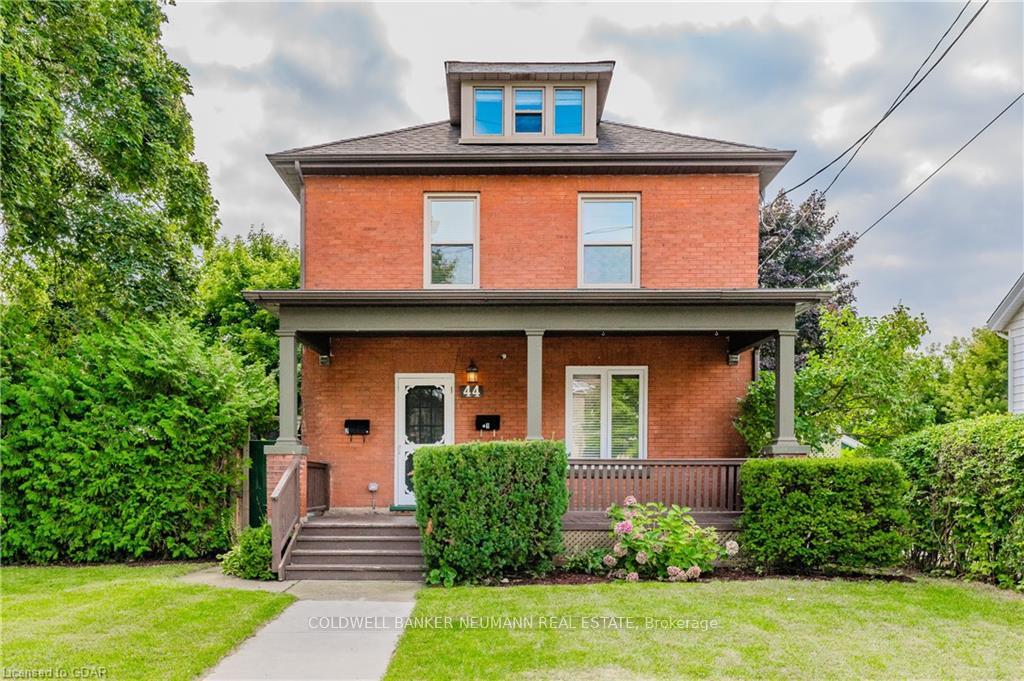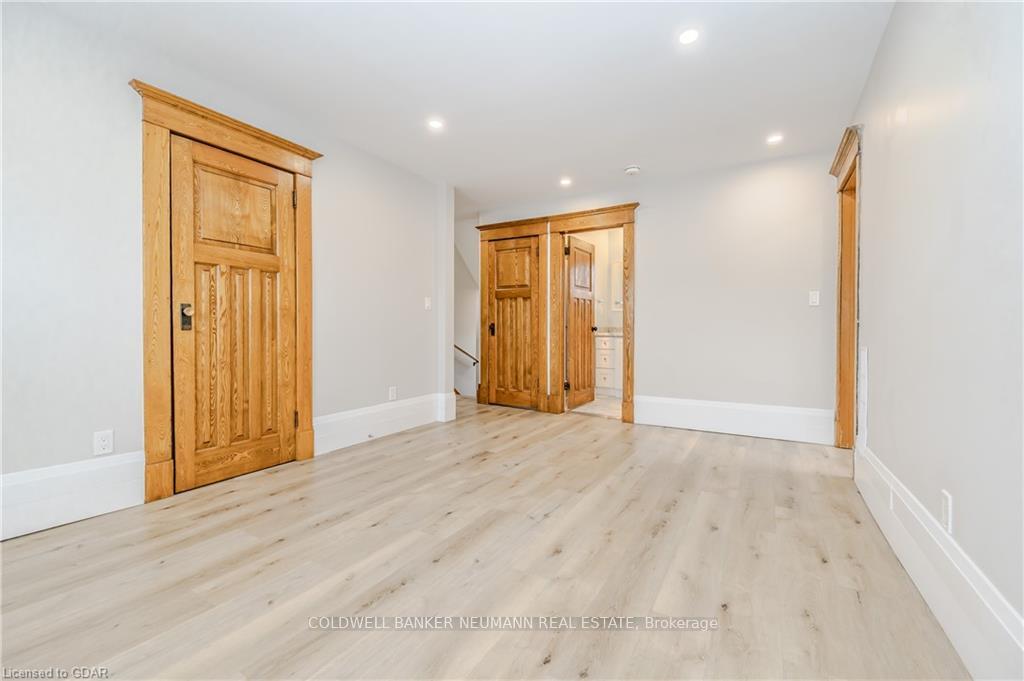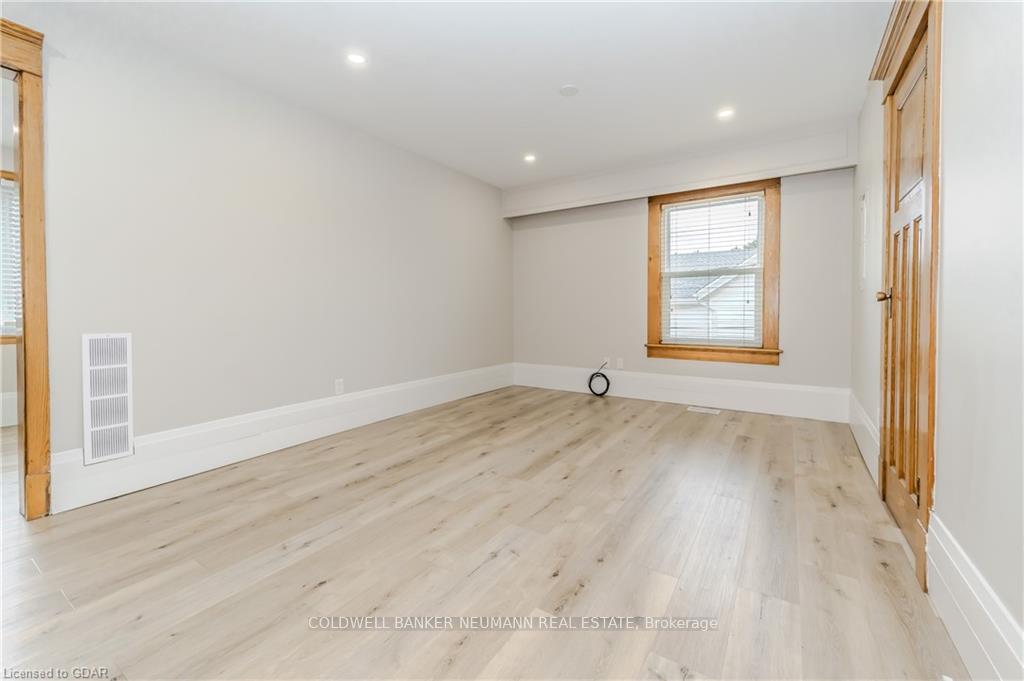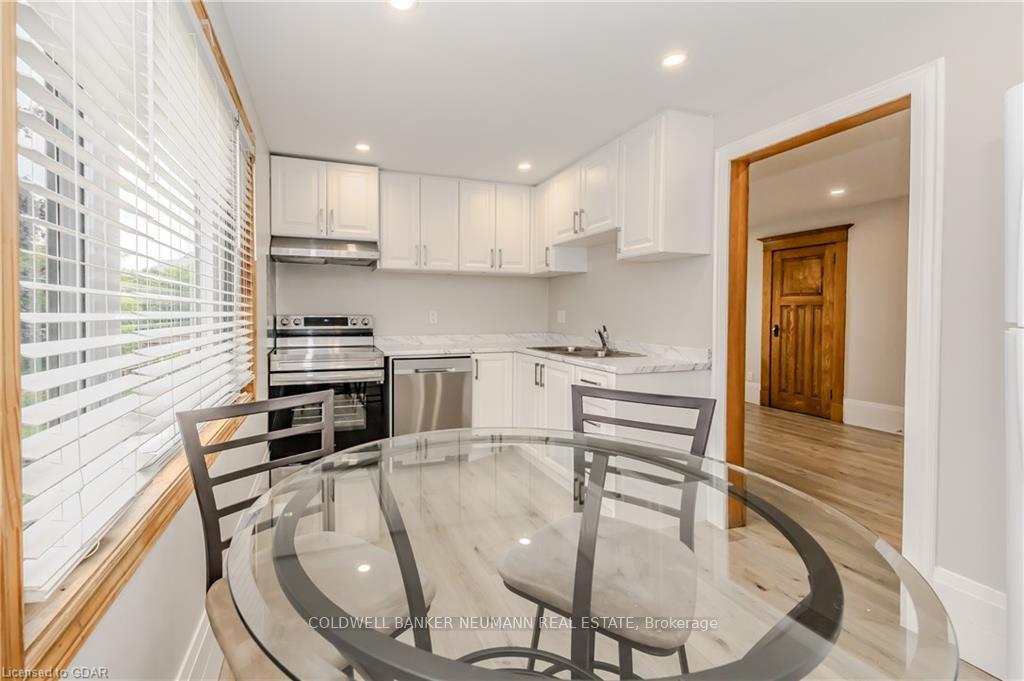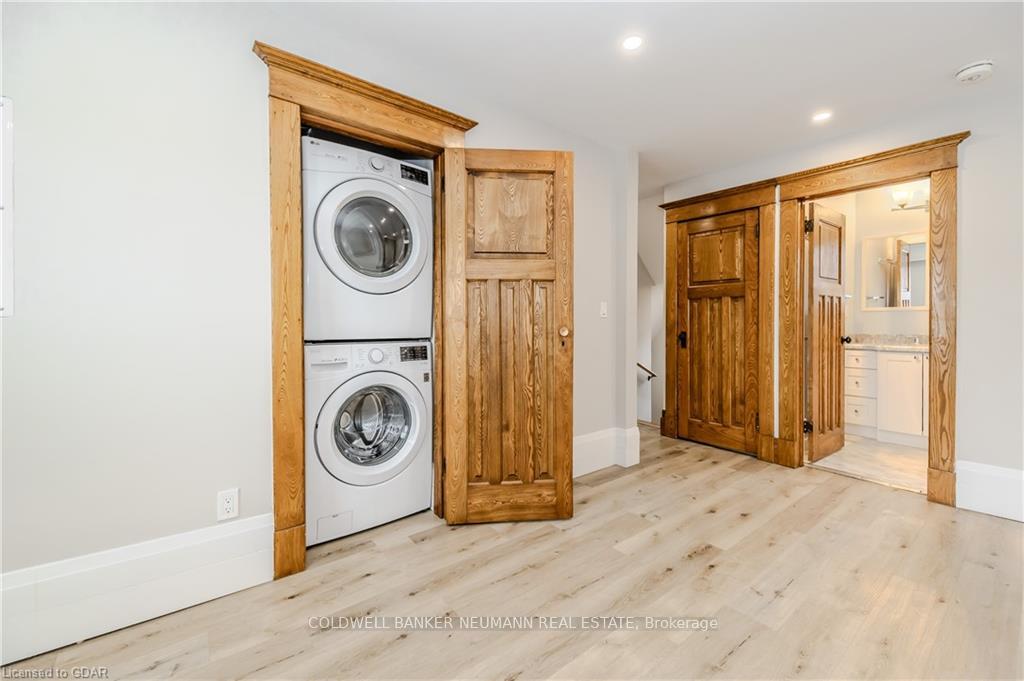$759,000
Available - For Sale
Listing ID: X9508996
44 Roseview Ave , Cambridge, N1R 4A7, Ontario
| ATTENTION INVESTORS AND FIRST-TIME HOME BUYERS! You can own this newly renovated, charming century home full of character, crafted with beautiful all-brick construction. This luxurious, LEGAL duplex is ideally located near the heart of Downtown Cambridge. As you enter the main-floor unit, you're welcomed by a cozy living room with high ceilings and pot lights, creating the perfect ambiance for relaxation. The chefs kitchen boasts ample cabinet space, making it a dream for anyone who loves to cook. Adjacent is the well-positioned dining room, which is bathed in natural light from the overhead skylight. This unit also features two spacious bedrooms and a modern 3-piece bathroom. The second unit, located on the upper floor, includes two generously sized bedrooms and a large full bathroom. The expansive family living room is illuminated by large windows and pot lights, ensuring a bright and inviting atmosphere. Additionally, this unit includes a sizable loft bedroom, offering extra space and versatility. For added convenience, the home features a large basement with a separate side entrance, perfect for additional storage. This stunning century home seamlessly blends classic charm with modern living and has been meticulously maintained. As an added bonus, the property includes an extra parcel of land at the backan exceptional opportunity for future possibilities. |
| Price | $759,000 |
| Taxes: | $3676.45 |
| Address: | 44 Roseview Ave , Cambridge, N1R 4A7, Ontario |
| Directions/Cross Streets: | Roseview Avenue at Cambridge Street |
| Rooms: | 17 |
| Bedrooms: | 5 |
| Bedrooms +: | |
| Kitchens: | 2 |
| Family Room: | N |
| Basement: | Full |
| Property Type: | Detached |
| Style: | 2 1/2 Storey |
| Exterior: | Brick, Vinyl Siding |
| Garage Type: | Other |
| (Parking/)Drive: | Pvt Double |
| Drive Parking Spaces: | 4 |
| Pool: | None |
| Fireplace/Stove: | N |
| Heat Source: | Gas |
| Heat Type: | Forced Air |
| Central Air Conditioning: | Central Air |
| Sewers: | Sewers |
| Water: | Municipal |
$
%
Years
This calculator is for demonstration purposes only. Always consult a professional
financial advisor before making personal financial decisions.
| Although the information displayed is believed to be accurate, no warranties or representations are made of any kind. |
| COLDWELL BANKER NEUMANN REAL ESTATE |
|
|

Dir:
1-866-382-2968
Bus:
416-548-7854
Fax:
416-981-7184
| Virtual Tour | Book Showing | Email a Friend |
Jump To:
At a Glance:
| Type: | Freehold - Detached |
| Area: | Waterloo |
| Municipality: | Cambridge |
| Style: | 2 1/2 Storey |
| Tax: | $3,676.45 |
| Beds: | 5 |
| Baths: | 3 |
| Fireplace: | N |
| Pool: | None |
Locatin Map:
Payment Calculator:
- Color Examples
- Green
- Black and Gold
- Dark Navy Blue And Gold
- Cyan
- Black
- Purple
- Gray
- Blue and Black
- Orange and Black
- Red
- Magenta
- Gold
- Device Examples

