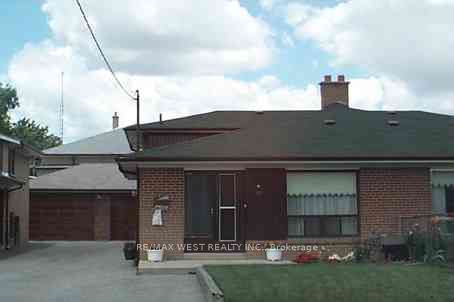$5,800
Available - For Rent
Listing ID: W1040831
330 Dalesford Rd , Toronto, M8Y 1G6, Ontario

| Spectacular opportunity to Lease in Stonegate-Queensway! Approx. 2600 sq ft. of luxurious living, 9' ceiling w/crown moulding, designer finishes through-out, including Gourmet Maple kitchen with Granite tops, Stainless Steel Appliances, Limestone & Hardwood Flooring, Gas Fireplace, Pot Lights, Skylights, Separate Formal Dining room w/Butler's Pantry. Master bedroom w/beautiful ensuite rain shower & Whirpool tub. Private rear garden/yard with single car garage. Close to Public Transit, Restaurants, Shopping, All major Highways & Airport. Come see today! |
| Extras: Stainless Steel Fridge, Range, Dishwasher, 2nd Floor Laundry w/ Front Loader W/D, Gas Line to Rear Deck, Entrance to Garage from House, Garage Door Remote, BBQ |
| Price | $5,800 |
| Address: | 330 Dalesford Rd , Toronto, M8Y 1G6, Ontario |
| Lot Size: | 33.33 x 135.00 (Feet) |
| Directions/Cross Streets: | Queensway/Royal York |
| Rooms: | 8 |
| Bedrooms: | 4 |
| Bedrooms +: | |
| Kitchens: | 1 |
| Family Room: | Y |
| Basement: | Unfinished |
| Furnished: | N |
| Property Type: | Detached |
| Style: | 2-Storey |
| Exterior: | Stone, Stucco/Plaster |
| Garage Type: | Attached |
| (Parking/)Drive: | Private |
| Drive Parking Spaces: | 2 |
| Pool: | None |
| Private Entrance: | Y |
| Property Features: | Park, Public Transit, School |
| Fireplace/Stove: | Y |
| Heat Source: | Gas |
| Heat Type: | Forced Air |
| Central Air Conditioning: | Central Air |
| Laundry Level: | Upper |
| Elevator Lift: | N |
| Sewers: | Sewers |
| Water: | Municipal |
| Utilities-Hydro: | A |
| Utilities-Gas: | A |
| Although the information displayed is believed to be accurate, no warranties or representations are made of any kind. |
| RE/MAX PROFESSIONALS INC. |
|
|

Dir:
1-866-382-2968
Bus:
416-548-7854
Fax:
416-981-7184
| Book Showing | Email a Friend |
Jump To:
At a Glance:
| Type: | Freehold - Detached |
| Area: | Toronto |
| Municipality: | Toronto |
| Neighbourhood: | Stonegate-Queensway |
| Style: | 2-Storey |
| Lot Size: | 33.33 x 135.00(Feet) |
| Beds: | 4 |
| Baths: | 3 |
| Fireplace: | Y |
| Pool: | None |
Locatin Map:
- Color Examples
- Green
- Black and Gold
- Dark Navy Blue And Gold
- Cyan
- Black
- Purple
- Gray
- Blue and Black
- Orange and Black
- Red
- Magenta
- Gold
- Device Examples



