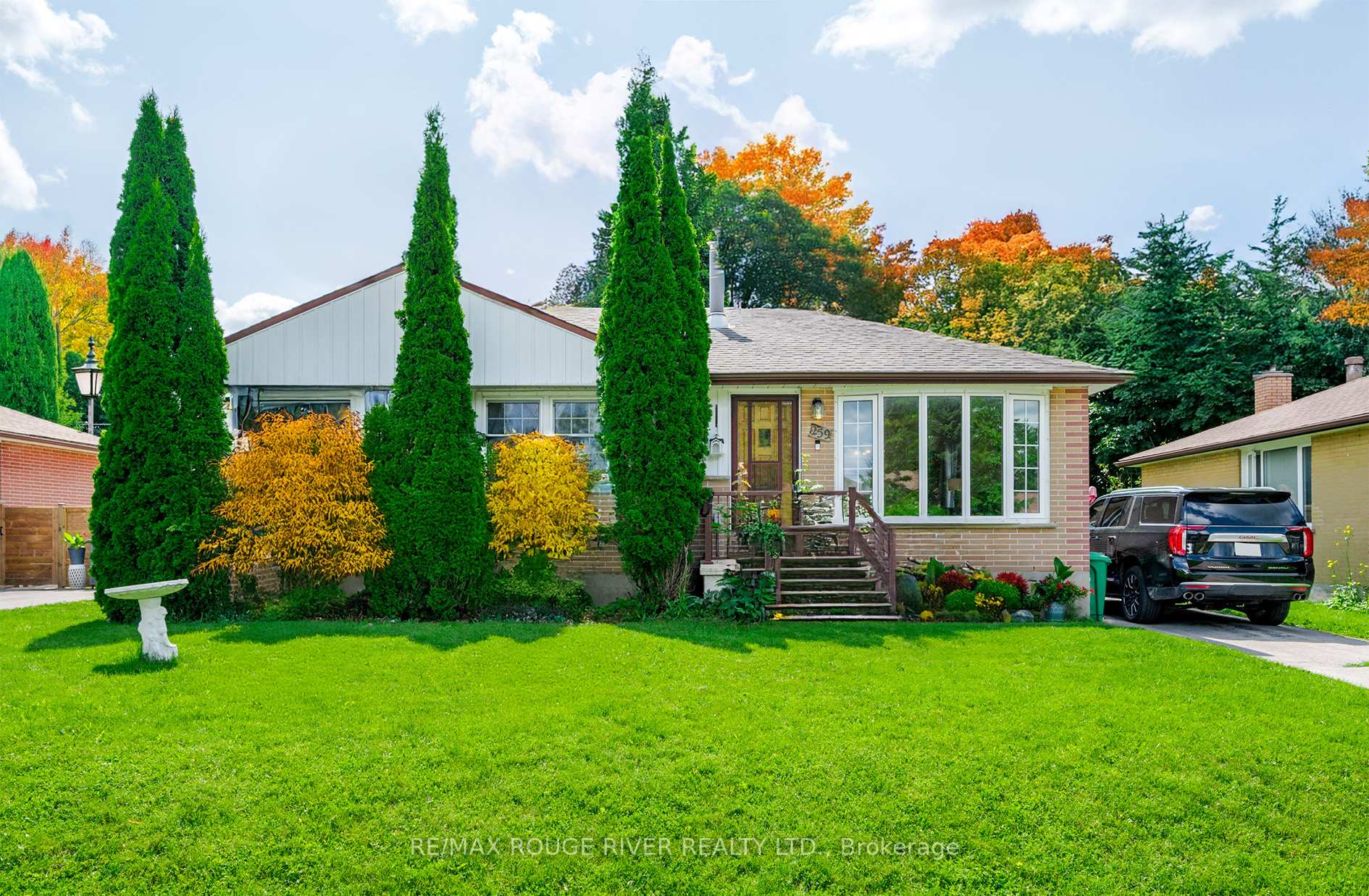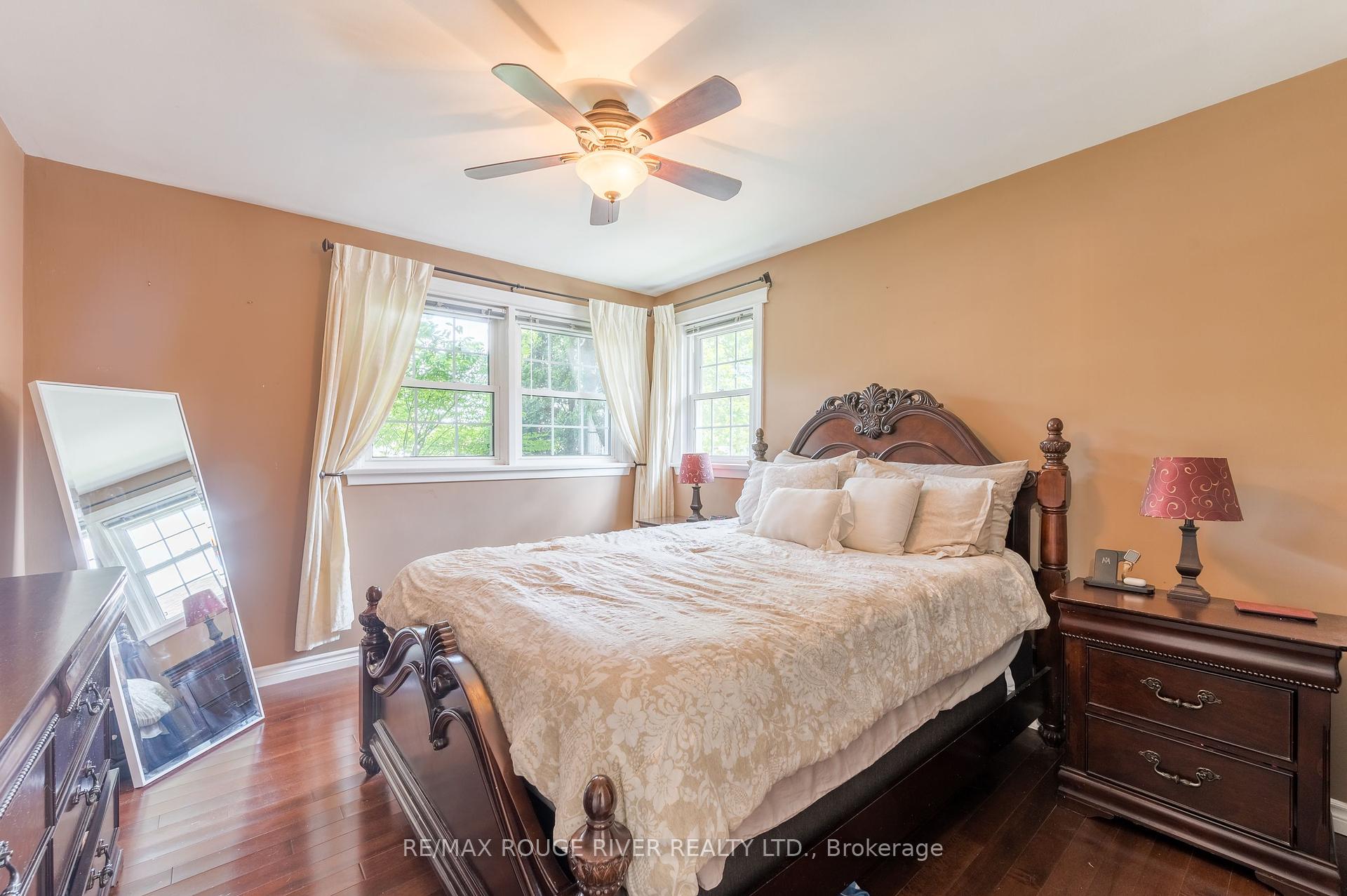$624,900
Available - For Sale
Listing ID: X9048333
259 Clarke Dr , Peterborough, K9H 5P7, Ontario
| All brick Northend bungalow located on a quiet little cul-de-sac in a great neighbourhood. Large park with splashpad + trails just around the corner, shopping, schools, restaurants - all amenities & Trent Express bus route close by. Open concept layout, gas fireplace in the living room, updated kitchen with extra large island, formal dining area, 3+1 bedrooms, huge recroom with custom wetbar, perfect for entertaining! Shingles, eavestroughs, central air, deck and fence all new (backyard will be sodded by closing). Lennox gas furnace (2013), most windows updated! Spacious back deck off the kitchen, handy for barbequing & enjoying your fenced yard with mature trees. Flexible closing, see walkthrough virtual tour, floor plan, gallery & mapping under the multi-media link. |
| Price | $624,900 |
| Taxes: | $3644.24 |
| Assessment: | $237000 |
| Assessment Year: | 2023 |
| Address: | 259 Clarke Dr , Peterborough, K9H 5P7, Ontario |
| Lot Size: | 55.69 x 111.13 (Feet) |
| Directions/Cross Streets: | BARNARDO AVE |
| Rooms: | 7 |
| Rooms +: | 3 |
| Bedrooms: | 3 |
| Bedrooms +: | 1 |
| Kitchens: | 1 |
| Family Room: | N |
| Basement: | Part Fin |
| Approximatly Age: | 51-99 |
| Property Type: | Detached |
| Style: | Bungalow |
| Exterior: | Brick |
| Garage Type: | None |
| (Parking/)Drive: | Private |
| Drive Parking Spaces: | 3 |
| Pool: | None |
| Approximatly Age: | 51-99 |
| Approximatly Square Footage: | 1100-1500 |
| Property Features: | Cul De Sac, Fenced Yard, Hospital, Park, Public Transit |
| Fireplace/Stove: | Y |
| Heat Source: | Gas |
| Heat Type: | Forced Air |
| Central Air Conditioning: | Central Air |
| Laundry Level: | Lower |
| Elevator Lift: | N |
| Sewers: | Sewers |
| Water: | Municipal |
| Utilities-Cable: | Y |
| Utilities-Hydro: | Y |
| Utilities-Gas: | Y |
| Utilities-Telephone: | Y |
$
%
Years
This calculator is for demonstration purposes only. Always consult a professional
financial advisor before making personal financial decisions.
| Although the information displayed is believed to be accurate, no warranties or representations are made of any kind. |
| RE/MAX ROUGE RIVER REALTY LTD. |
|
|

Dir:
1-866-382-2968
Bus:
416-548-7854
Fax:
416-981-7184
| Virtual Tour | Book Showing | Email a Friend |
Jump To:
At a Glance:
| Type: | Freehold - Detached |
| Area: | Peterborough |
| Municipality: | Peterborough |
| Neighbourhood: | Northcrest |
| Style: | Bungalow |
| Lot Size: | 55.69 x 111.13(Feet) |
| Approximate Age: | 51-99 |
| Tax: | $3,644.24 |
| Beds: | 3+1 |
| Baths: | 1 |
| Fireplace: | Y |
| Pool: | None |
Locatin Map:
Payment Calculator:
- Color Examples
- Green
- Black and Gold
- Dark Navy Blue And Gold
- Cyan
- Black
- Purple
- Gray
- Blue and Black
- Orange and Black
- Red
- Magenta
- Gold
- Device Examples












































