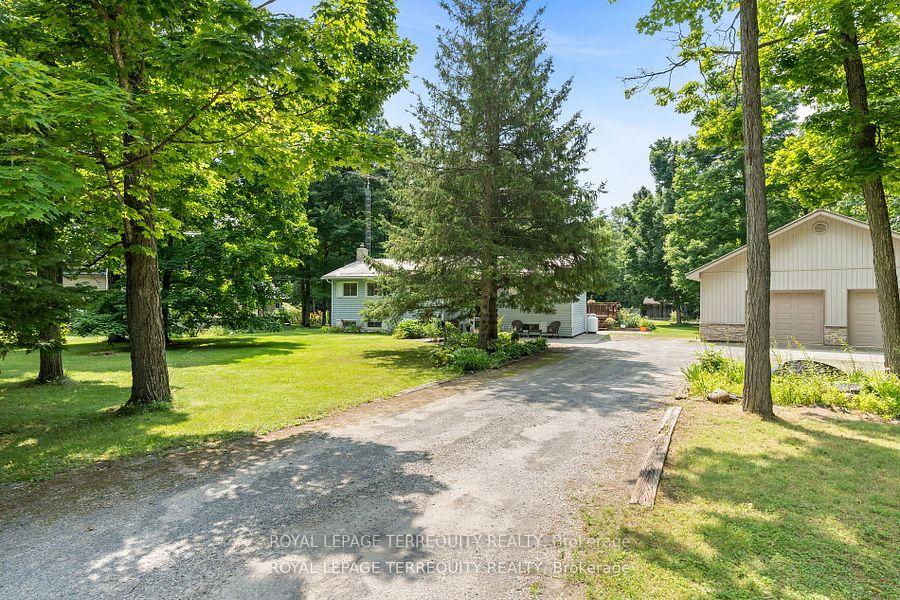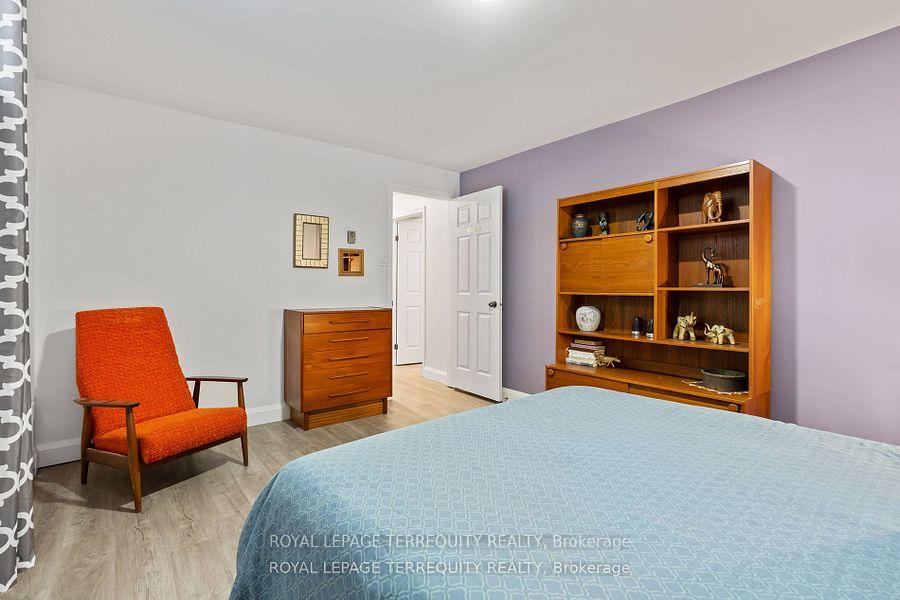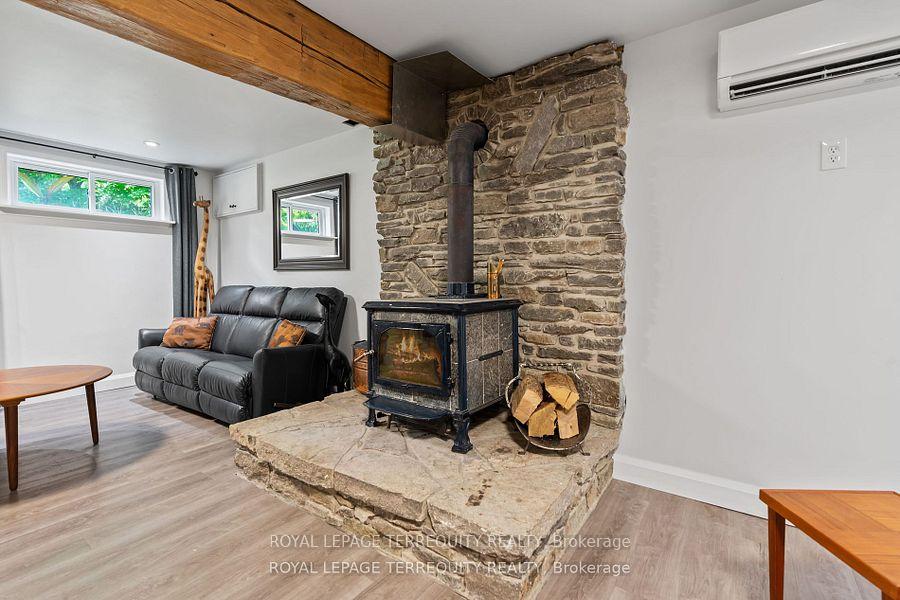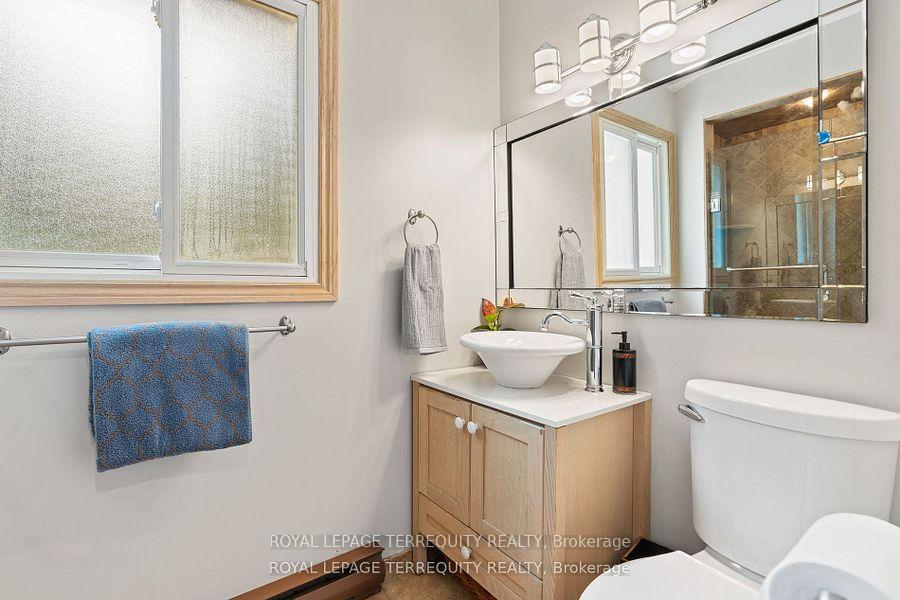$799,900
Available - For Sale
Listing ID: X9767942
548 Hillside Dr , Trent Hills, K0L 1L0, Ontario
| This charming raised bungalow on Meyers Island, Campbellford, is nestled on a quiet cul-de-sac. A generous 0.8-acre lot surrounded by mature trees, manicured lawns, and lush perennial gardens. Highlights include the impressive 32x40 detached garage, fully heated and spanning 1200 sq ft. It features two 10' wide overhead doors with openers, automotive hoist, and loft for extra storage. Perfect for car enthusiasts, truck drivers, mechanics, woodworkers or those seeking an ideal workshop or project space. The newly updated gourmet custom kitchen is a showstopper, designed with porcelain countertops, a waterfall island with seating, stunning backsplash, built-in storage, and luxury vinyl flooring. The living room opens to a spacious cedar deck with a heated above-ground pool perfect for family fun and endless summer enjoyment. The fully finished lower level offers a cozy family room with hearth stone fireplace and Murphy bed. Renovations and high-end finishes enhance the value of the entire home, including an elegant 4-piece bath with a soaker tub and the beautifully designed kitchen. Ample and unique storage solutions throughout. Steps from public waterfront access to the Trent River, this home allows for endless outdoor activities like boating, paddleboarding, kayaking, and swimming. Perfect for hobbyists, outdoor lovers, and families, this property offers a serene lifestyle with access to everything Campbellford has to offer. Don't miss this opportunity to make it yours! |
| Extras: Extras: Click On Multi Media For More Info: Video, Photos, Property Features, Aerial Views, Inclusions & Floorplan. Mins To Campbellford's Waterfront & Under 2Hrs To Gta. |
| Price | $799,900 |
| Taxes: | $3471.88 |
| Address: | 548 Hillside Dr , Trent Hills, K0L 1L0, Ontario |
| Lot Size: | 120.18 x 298.07 (Feet) |
| Acreage: | .50-1.99 |
| Directions/Cross Streets: | CR 30/Meyers Island |
| Rooms: | 6 |
| Rooms +: | 6 |
| Bedrooms: | 2 |
| Bedrooms +: | 2 |
| Kitchens: | 1 |
| Family Room: | N |
| Basement: | Finished, Full |
| Approximatly Age: | 31-50 |
| Property Type: | Detached |
| Style: | Bungalow-Raised |
| Exterior: | Vinyl Siding |
| Garage Type: | Detached |
| (Parking/)Drive: | Pvt Double |
| Drive Parking Spaces: | 13 |
| Pool: | Abv Grnd |
| Other Structures: | Garden Shed |
| Approximatly Age: | 31-50 |
| Approximatly Square Footage: | 1100-1500 |
| Property Features: | Cul De Sac, Golf, Hospital, Island, Lake Access, School Bus Route |
| Fireplace/Stove: | Y |
| Heat Source: | Other |
| Heat Type: | Heat Pump |
| Central Air Conditioning: | Wall Unit |
| Laundry Level: | Lower |
| Sewers: | Septic |
| Water: | Well |
| Water Supply Types: | Drilled Well |
$
%
Years
This calculator is for demonstration purposes only. Always consult a professional
financial advisor before making personal financial decisions.
| Although the information displayed is believed to be accurate, no warranties or representations are made of any kind. |
| ROYAL LEPAGE TERREQUITY REALTY |
|
|

Dir:
1-866-382-2968
Bus:
416-548-7854
Fax:
416-981-7184
| Virtual Tour | Book Showing | Email a Friend |
Jump To:
At a Glance:
| Type: | Freehold - Detached |
| Area: | Northumberland |
| Municipality: | Trent Hills |
| Neighbourhood: | Campbellford |
| Style: | Bungalow-Raised |
| Lot Size: | 120.18 x 298.07(Feet) |
| Approximate Age: | 31-50 |
| Tax: | $3,471.88 |
| Beds: | 2+2 |
| Baths: | 2 |
| Fireplace: | Y |
| Pool: | Abv Grnd |
Locatin Map:
Payment Calculator:
- Color Examples
- Green
- Black and Gold
- Dark Navy Blue And Gold
- Cyan
- Black
- Purple
- Gray
- Blue and Black
- Orange and Black
- Red
- Magenta
- Gold
- Device Examples











































