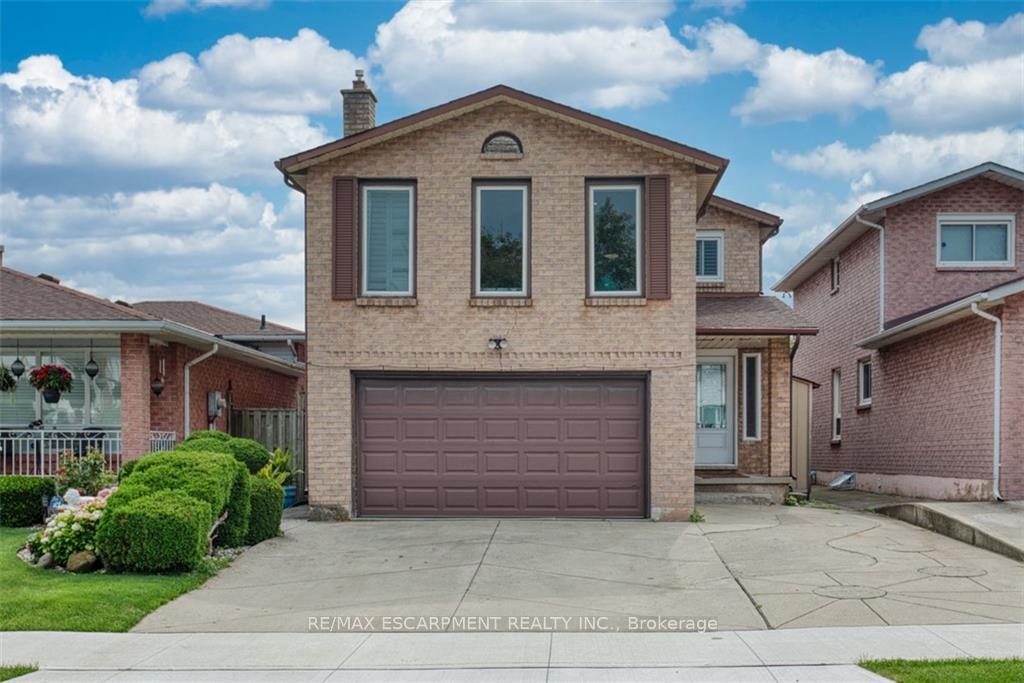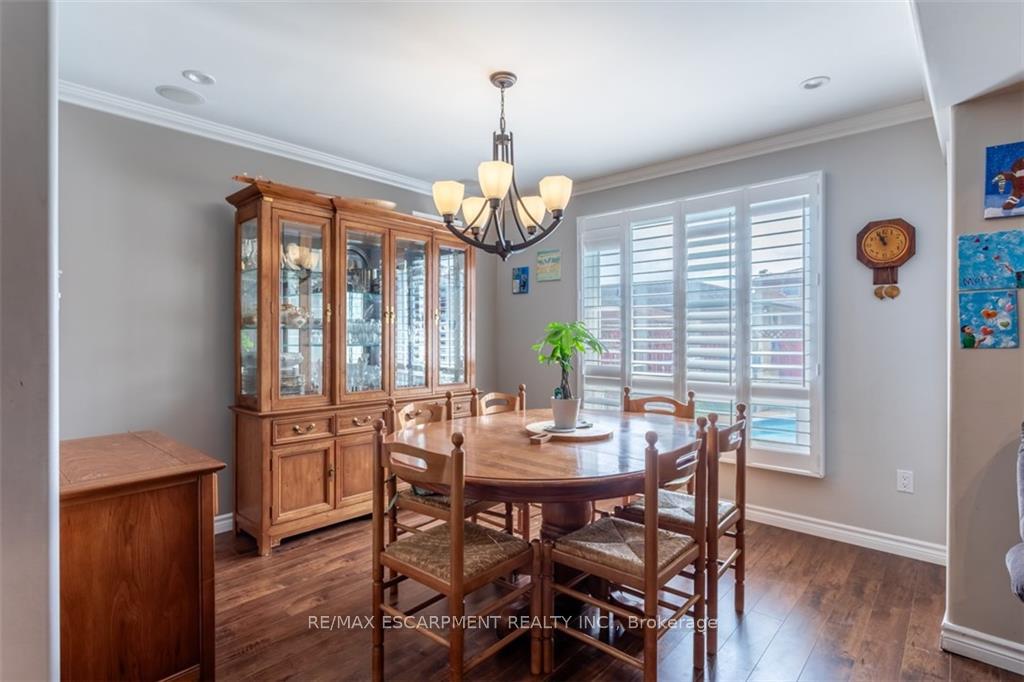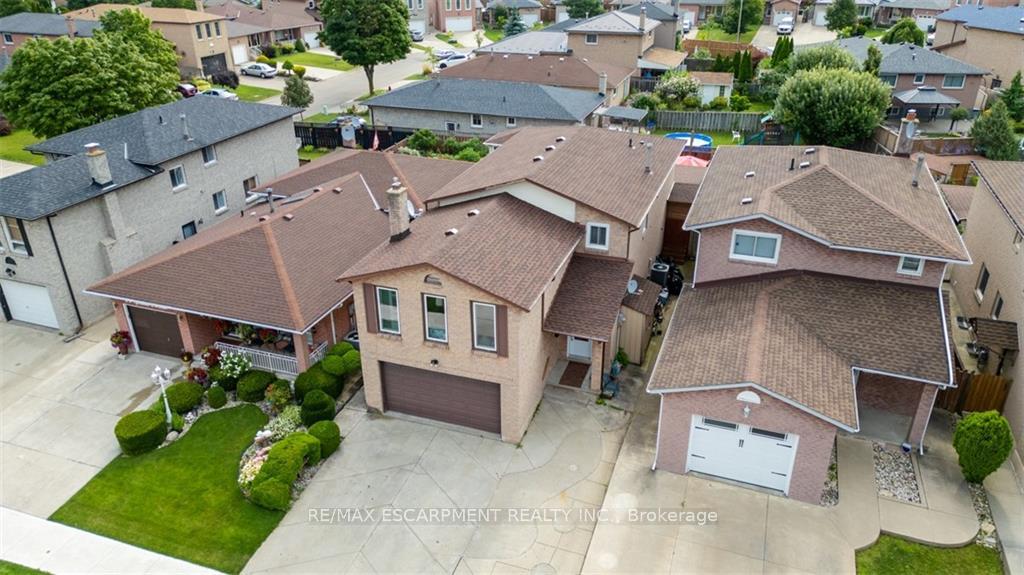$969,500
Available - For Sale
Listing ID: X9250606
24 Spartan Ave , Hamilton, L8E 4M7, Ontario
| This impressive 2-storey detached home, featuring 4+2 bedrooms and 3.5 bathrooms, is adorned with high-end finishes throughout. The finished basement includes a spacious kitchen, while the bright, open-concept main floor boasts a gourmet kitchen overlooking a large family room and dining area. A huge great room with a gas fireplace adds a touch of elegance. Step outside to enjoy the fantastic outdoor space, complete with a heated inground saltwater pool and a large covered porch perfect for relaxing in the shade. Located in a vibrant community with excellent local schools, this home truly offers everything a family could want. |
| Price | $969,500 |
| Taxes: | $5200.00 |
| Address: | 24 Spartan Ave , Hamilton, L8E 4M7, Ontario |
| Lot Size: | 32.81 x 118.11 (Feet) |
| Directions/Cross Streets: | Highway 8 |
| Rooms: | 8 |
| Bedrooms: | 4 |
| Bedrooms +: | 2 |
| Kitchens: | 1 |
| Kitchens +: | 1 |
| Family Room: | Y |
| Basement: | Finished |
| Approximatly Age: | 31-50 |
| Property Type: | Detached |
| Style: | 2-Storey |
| Exterior: | Brick |
| Garage Type: | Attached |
| (Parking/)Drive: | Pvt Double |
| Drive Parking Spaces: | 3 |
| Pool: | Inground |
| Approximatly Age: | 31-50 |
| Approximatly Square Footage: | 2000-2500 |
| Property Features: | Fenced Yard, Place Of Worship, Public Transit, School |
| Fireplace/Stove: | N |
| Heat Source: | Gas |
| Heat Type: | Forced Air |
| Central Air Conditioning: | Central Air |
| Laundry Level: | Main |
| Sewers: | Sewers |
| Water: | Municipal |
$
%
Years
This calculator is for demonstration purposes only. Always consult a professional
financial advisor before making personal financial decisions.
| Although the information displayed is believed to be accurate, no warranties or representations are made of any kind. |
| RE/MAX ESCARPMENT REALTY INC. |
|
|

Dir:
1-866-382-2968
Bus:
416-548-7854
Fax:
416-981-7184
| Book Showing | Email a Friend |
Jump To:
At a Glance:
| Type: | Freehold - Detached |
| Area: | Hamilton |
| Municipality: | Hamilton |
| Neighbourhood: | Stoney Creek Industrial |
| Style: | 2-Storey |
| Lot Size: | 32.81 x 118.11(Feet) |
| Approximate Age: | 31-50 |
| Tax: | $5,200 |
| Beds: | 4+2 |
| Baths: | 4 |
| Fireplace: | N |
| Pool: | Inground |
Locatin Map:
Payment Calculator:
- Color Examples
- Green
- Black and Gold
- Dark Navy Blue And Gold
- Cyan
- Black
- Purple
- Gray
- Blue and Black
- Orange and Black
- Red
- Magenta
- Gold
- Device Examples











































