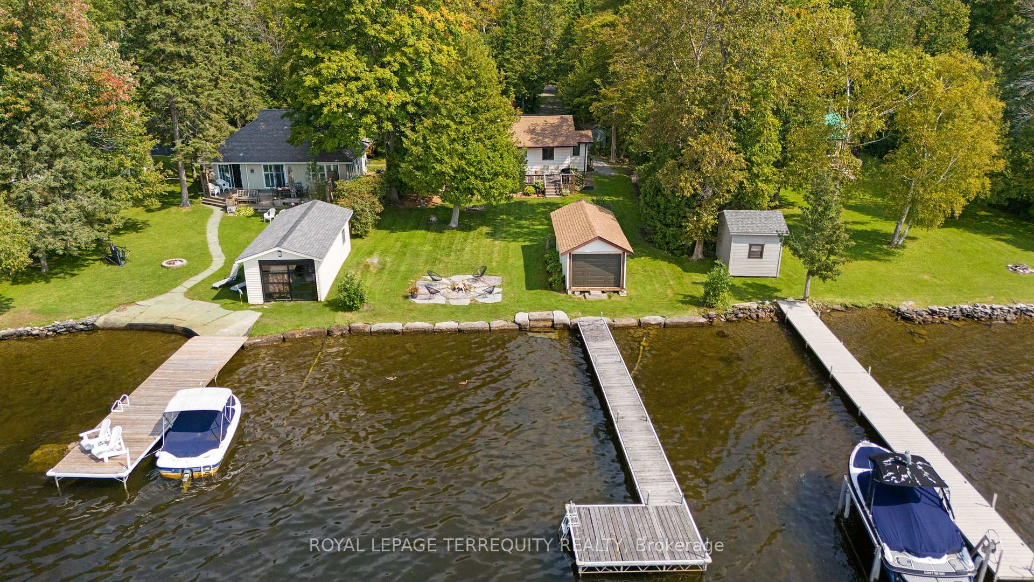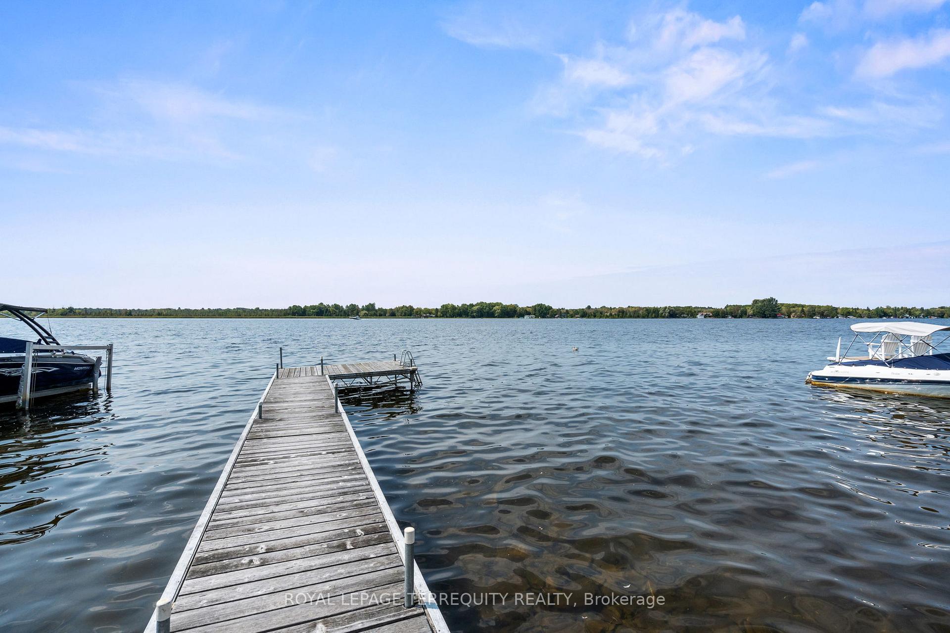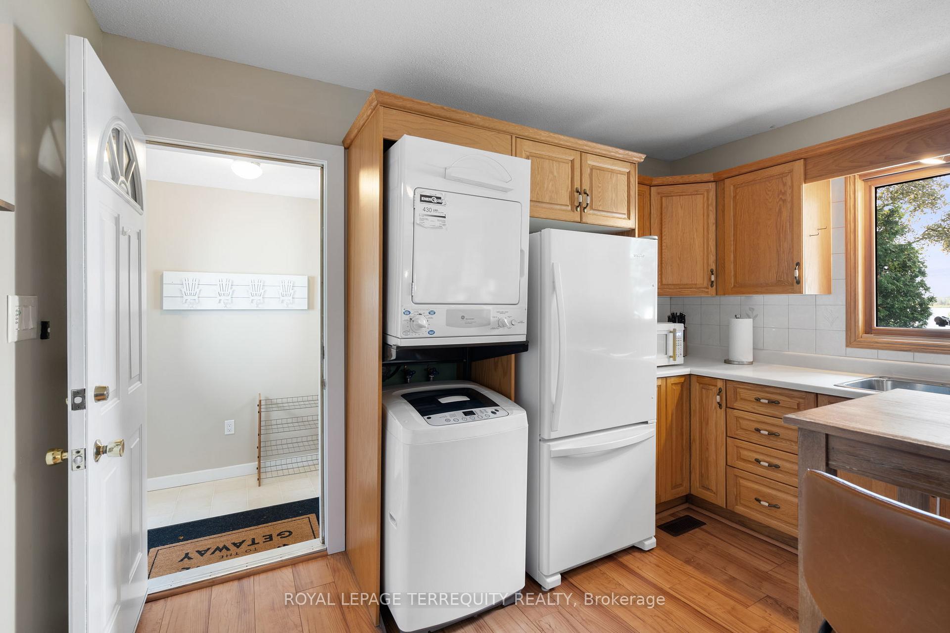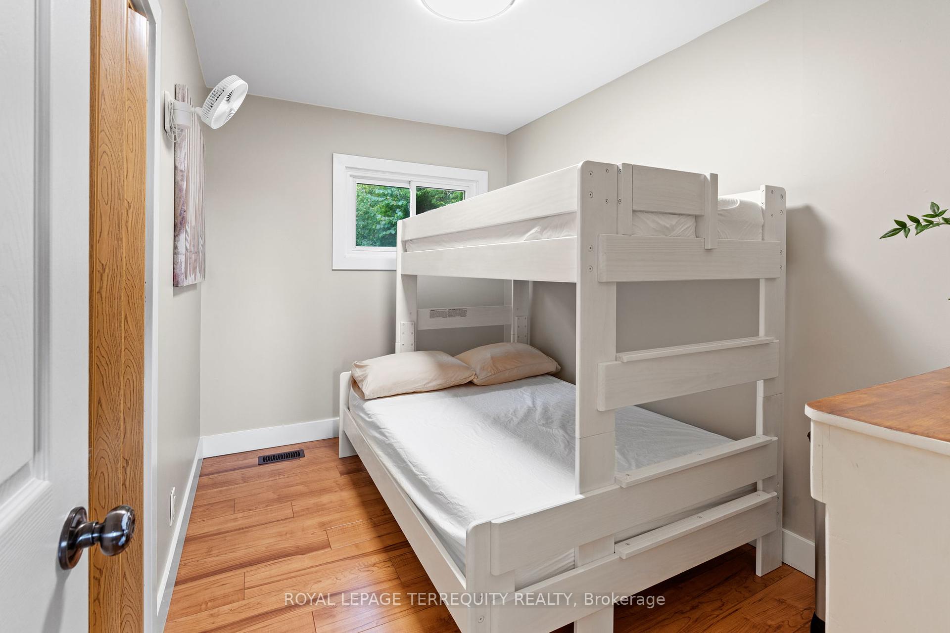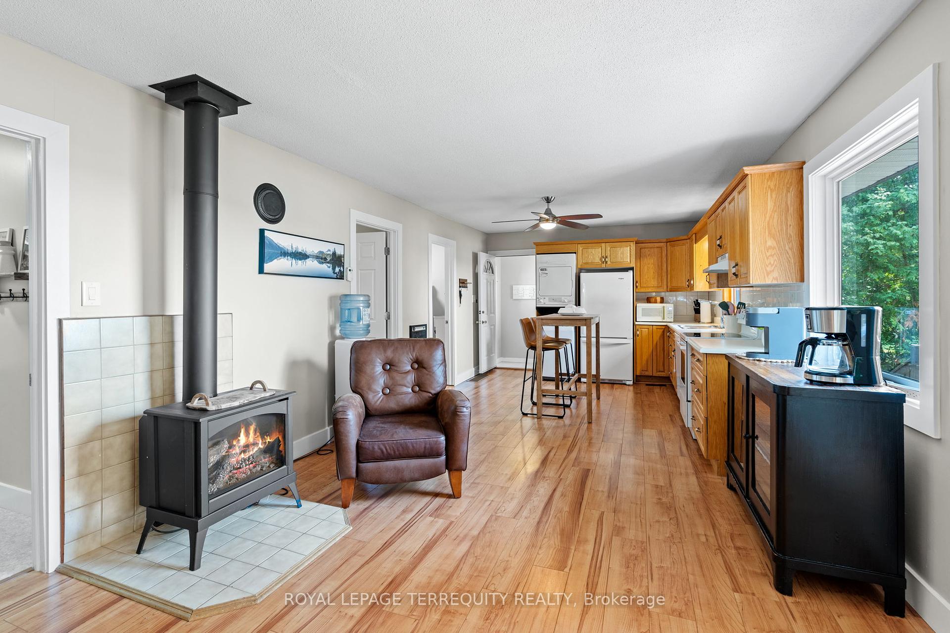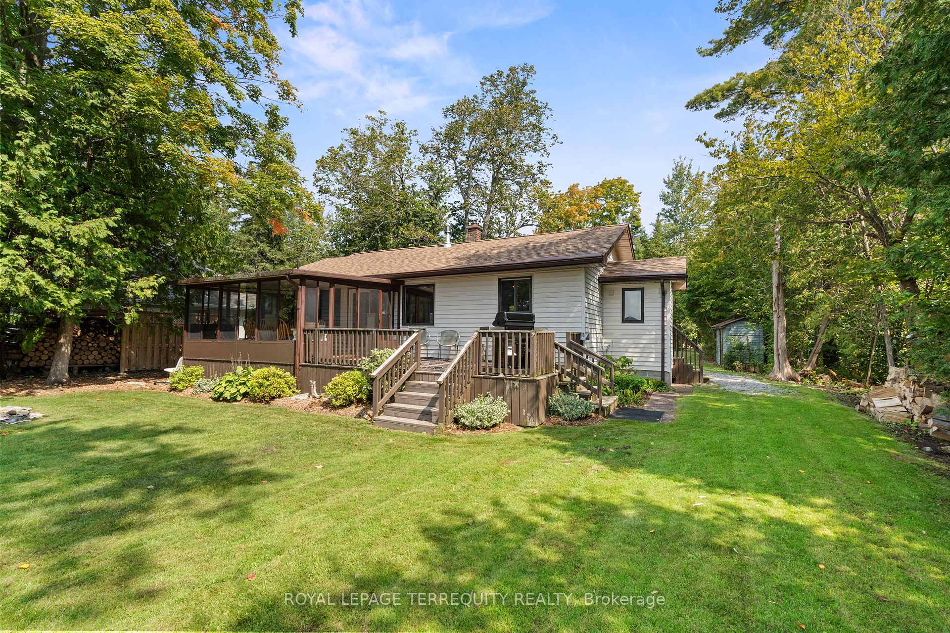$1,039,000
Available - For Sale
Listing ID: X9378630
170 Sturgeon Glen Rd , Kawartha Lakes, K0M 1N0, Ontario
| Look no further! This year-round waterfront property on Sturgeon Lake is the ultimate getaway, offering the perfect blend of relaxation and adventure. Whether you're into swimming, boating, or fishing, this turn-key, fully furnished bungalow or family cottage is ready to enjoy. Ideal for retirees or first-time homebuyers, this compact 3-bedroom, 2-bath home features an open-concept layout all on one floor, complete with a heated crawlspace and cement floor. The kitchen, dining, and living areas boast beautiful laminate flooring throughout, highlighted by a cozy natural gas fireplace in the living room. The primary bedroom offers hardwood floors, a 3-piece en-suite, and a spacious walk-in closet. Enjoy hosting dinner or game nights in the inviting three-season sunroom, which opens onto a large deck perfect for taking in the stunning lake views. Outside, you'll find a detached two-car garage with a versatile bonus room, as well as a boat house with a convenient door for storing all your waterfront accessories. This property truly has it all! Recently converted to forced air natural gas. |
| Extras: Click On Multi Media For More Info: Video, Photos, Aerial Views, & Floorplan. Mins to Destination Village of Fenelon Falls. Come visit all that this Waterfront Community has to offer! |
| Price | $1,039,000 |
| Taxes: | $4258.04 |
| Assessment: | $410000 |
| Assessment Year: | 2024 |
| Address: | 170 Sturgeon Glen Rd , Kawartha Lakes, K0M 1N0, Ontario |
| Lot Size: | 60.00 x 295.00 (Feet) |
| Acreage: | < .50 |
| Directions/Cross Streets: | Francis St E & Sturgeon Glen |
| Rooms: | 6 |
| Bedrooms: | 3 |
| Bedrooms +: | |
| Kitchens: | 1 |
| Family Room: | N |
| Basement: | Crawl Space |
| Property Type: | Detached |
| Style: | Bungalow |
| Exterior: | Vinyl Siding |
| Garage Type: | Detached |
| (Parking/)Drive: | Private |
| Drive Parking Spaces: | 6 |
| Pool: | None |
| Approximatly Square Footage: | 700-1100 |
| Fireplace/Stove: | Y |
| Heat Source: | Electric |
| Heat Type: | Baseboard |
| Central Air Conditioning: | None |
| Laundry Level: | Main |
| Sewers: | Septic |
| Water: | Other |
$
%
Years
This calculator is for demonstration purposes only. Always consult a professional
financial advisor before making personal financial decisions.
| Although the information displayed is believed to be accurate, no warranties or representations are made of any kind. |
| ROYAL LEPAGE TERREQUITY REALTY |
|
|

Dir:
1-866-382-2968
Bus:
416-548-7854
Fax:
416-981-7184
| Virtual Tour | Book Showing | Email a Friend |
Jump To:
At a Glance:
| Type: | Freehold - Detached |
| Area: | Kawartha Lakes |
| Municipality: | Kawartha Lakes |
| Neighbourhood: | Rural Fenelon |
| Style: | Bungalow |
| Lot Size: | 60.00 x 295.00(Feet) |
| Tax: | $4,258.04 |
| Beds: | 3 |
| Baths: | 2 |
| Fireplace: | Y |
| Pool: | None |
Locatin Map:
Payment Calculator:
- Color Examples
- Green
- Black and Gold
- Dark Navy Blue And Gold
- Cyan
- Black
- Purple
- Gray
- Blue and Black
- Orange and Black
- Red
- Magenta
- Gold
- Device Examples

