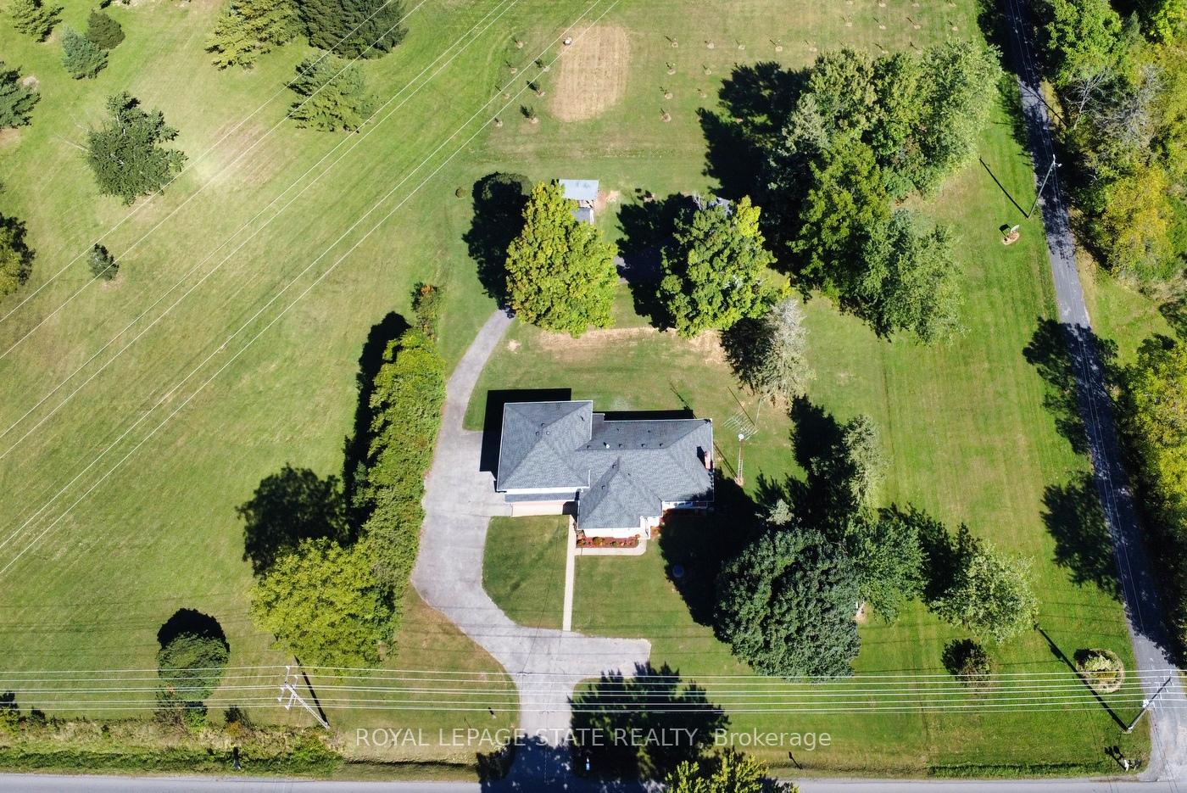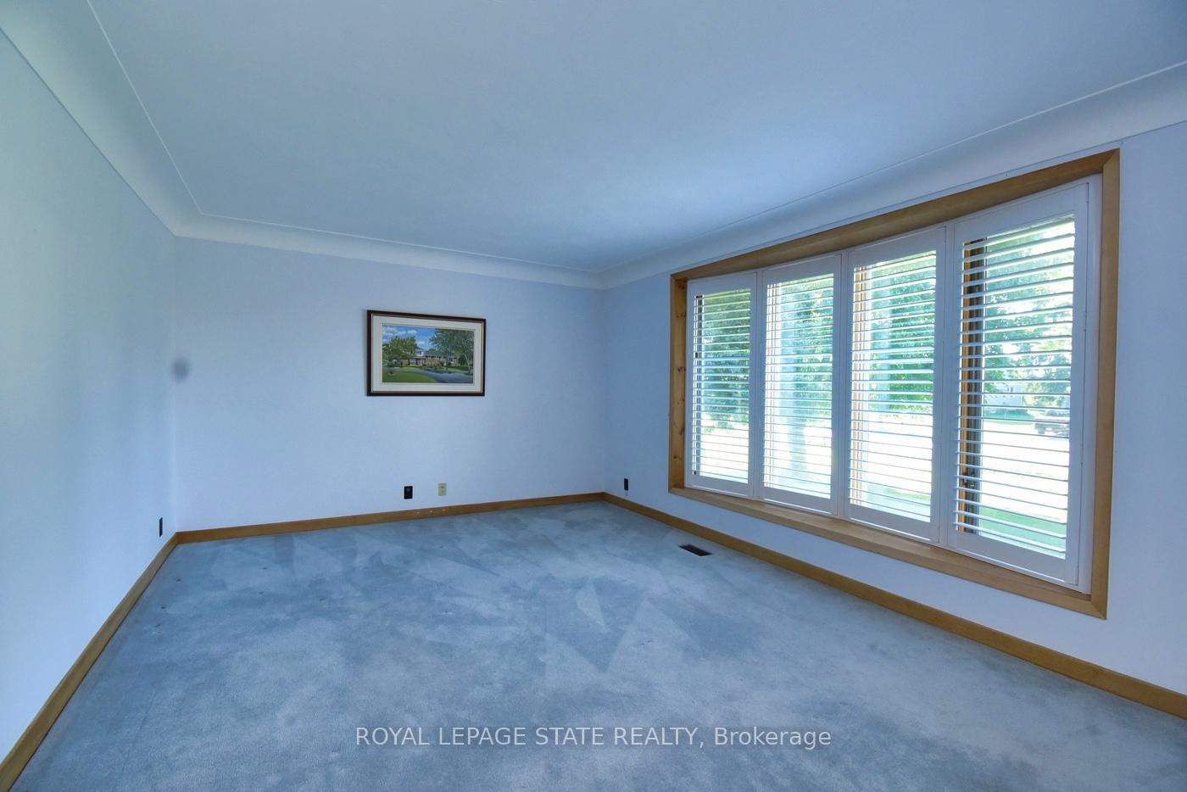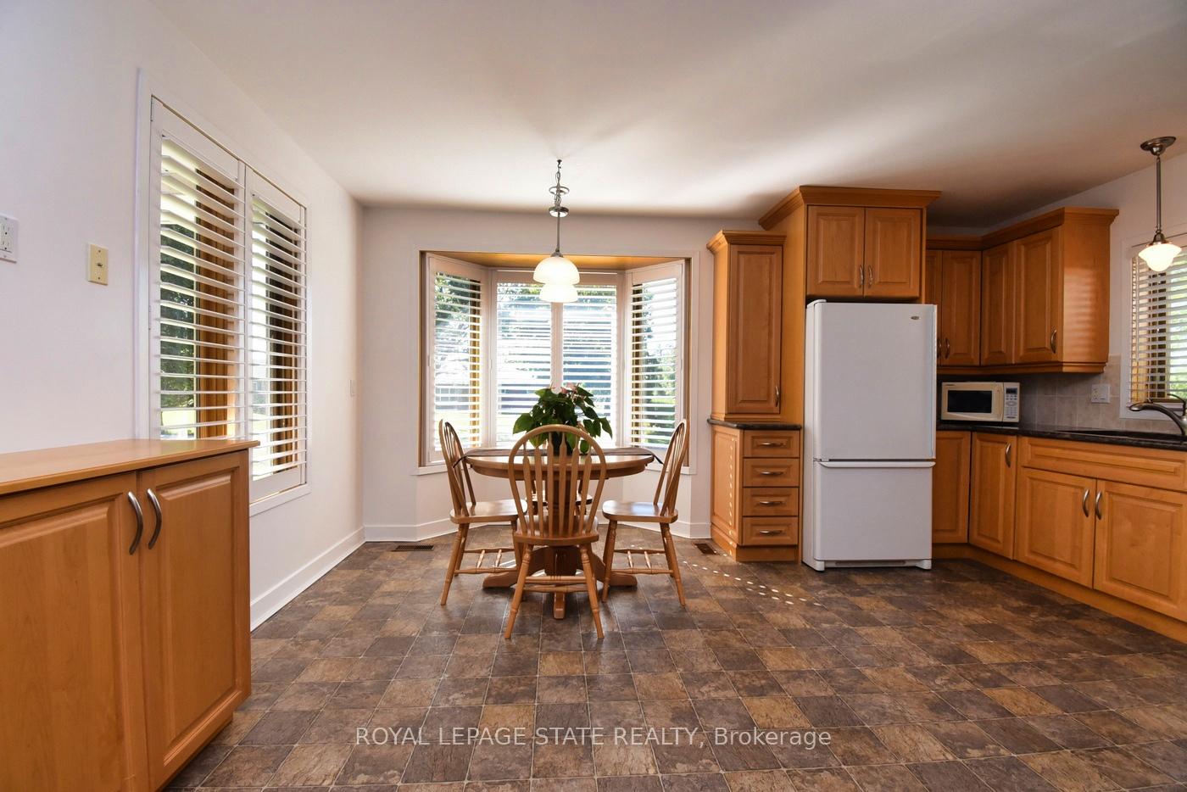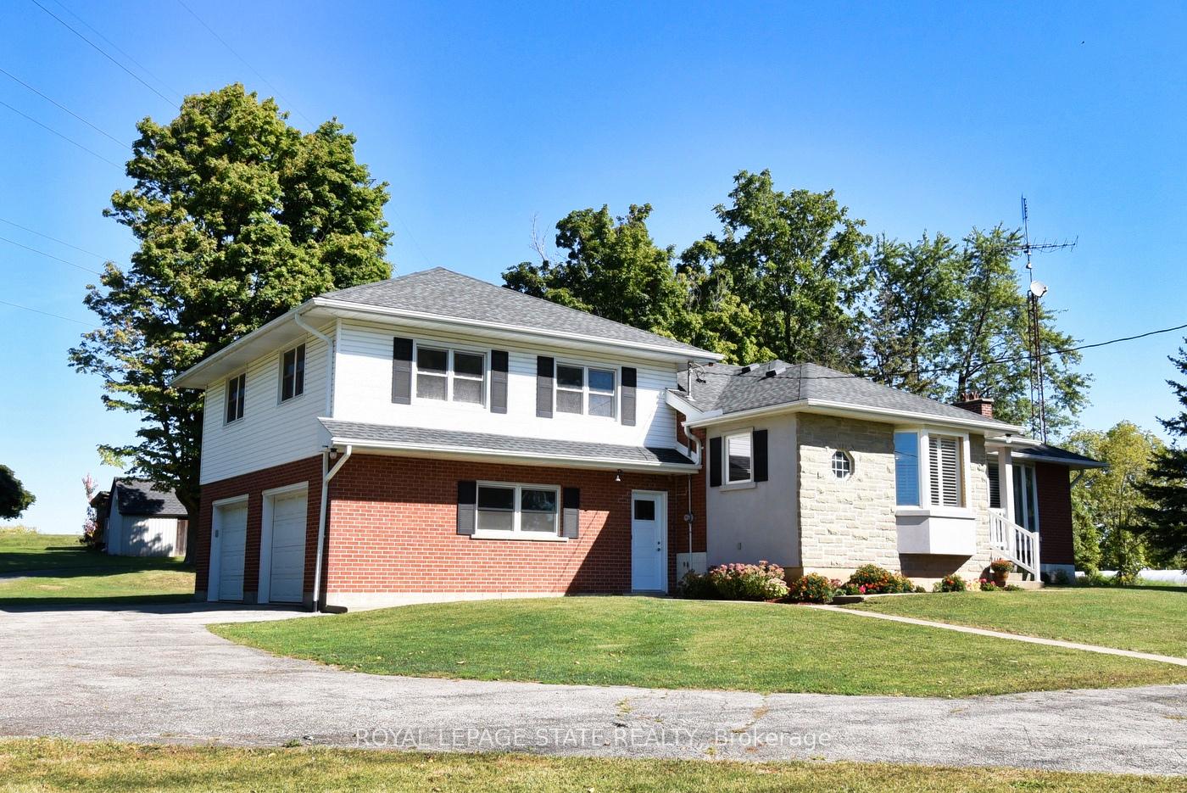$997,999
Available - For Sale
Listing ID: X9330963
419 Book Rd East , Hamilton, L9G 3L1, Ontario
| Enjoy life in rural Ancaster! Welcome to 419 Book Road East, a great one owner 3 bedroom, 2 bathroom 2 storey home, sitting on a fabulous 150 foot x 200 foot lot, 0.692 acres, approximately 1914 square feet with a wonderful spacious eat in kitchen with solid maple cabinetry, California Shutters, new vinyl flooring (24), main floor has some hardwood floors, separate living & dining rooms, main floor laundry, UV water filtration, basement waterproofed in 2022, TWO! Double car garages one is an attached double car garage with an inside entrance with hot & cold water taps and a second separate detached double car garage with hydro and a huge 700 square foot loft, ideal for the car enthusiast and many other endless possibilities! Great highway access, Check out the virtual tour of this truly wonderful home! |
| Price | $997,999 |
| Taxes: | $6257.99 |
| Assessment: | $502000 |
| Assessment Year: | 2024 |
| Address: | 419 Book Rd East , Hamilton, L9G 3L1, Ontario |
| Lot Size: | 150.00 x 200.00 (Feet) |
| Acreage: | .50-1.99 |
| Directions/Cross Streets: | South on Southcote from Garner, then west on Book road East |
| Rooms: | 6 |
| Bedrooms: | 3 |
| Bedrooms +: | |
| Kitchens: | 1 |
| Family Room: | N |
| Basement: | Full, Part Fin |
| Approximatly Age: | 51-99 |
| Property Type: | Detached |
| Style: | 2-Storey |
| Exterior: | Brick, Stone |
| Garage Type: | Attached |
| (Parking/)Drive: | Front Yard |
| Drive Parking Spaces: | 6 |
| Pool: | None |
| Other Structures: | Garden Shed |
| Approximatly Age: | 51-99 |
| Approximatly Square Footage: | 1500-2000 |
| Fireplace/Stove: | N |
| Heat Source: | Gas |
| Heat Type: | Forced Air |
| Central Air Conditioning: | Central Air |
| Laundry Level: | Main |
| Sewers: | Septic |
| Water: | Well |
| Water Supply Types: | Dug Well |
$
%
Years
This calculator is for demonstration purposes only. Always consult a professional
financial advisor before making personal financial decisions.
| Although the information displayed is believed to be accurate, no warranties or representations are made of any kind. |
| ROYAL LEPAGE STATE REALTY |
|
|

Dir:
1-866-382-2968
Bus:
416-548-7854
Fax:
416-981-7184
| Virtual Tour | Book Showing | Email a Friend |
Jump To:
At a Glance:
| Type: | Freehold - Detached |
| Area: | Hamilton |
| Municipality: | Hamilton |
| Neighbourhood: | Airport Employment Area |
| Style: | 2-Storey |
| Lot Size: | 150.00 x 200.00(Feet) |
| Approximate Age: | 51-99 |
| Tax: | $6,257.99 |
| Beds: | 3 |
| Baths: | 2 |
| Fireplace: | N |
| Pool: | None |
Locatin Map:
Payment Calculator:
- Color Examples
- Green
- Black and Gold
- Dark Navy Blue And Gold
- Cyan
- Black
- Purple
- Gray
- Blue and Black
- Orange and Black
- Red
- Magenta
- Gold
- Device Examples











































