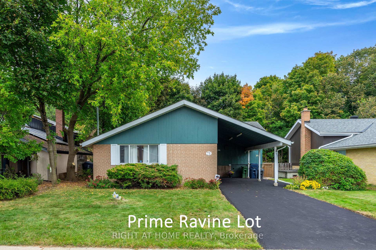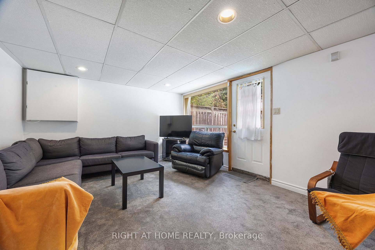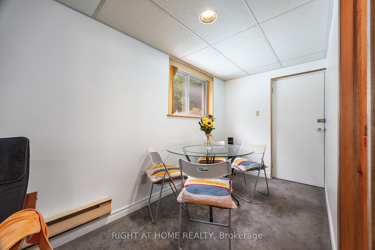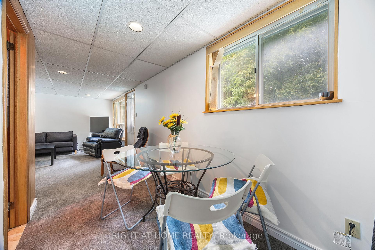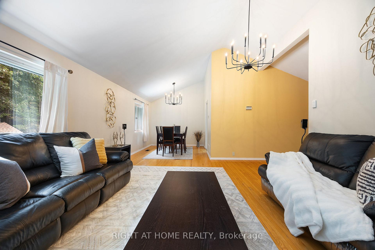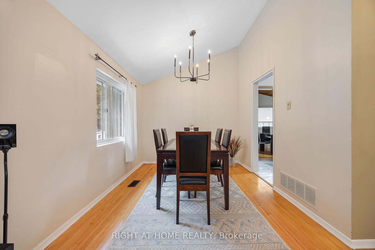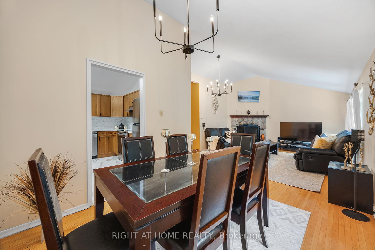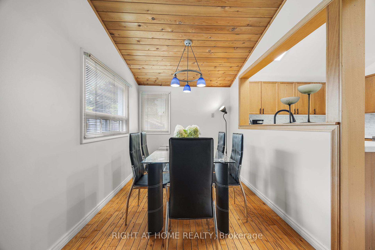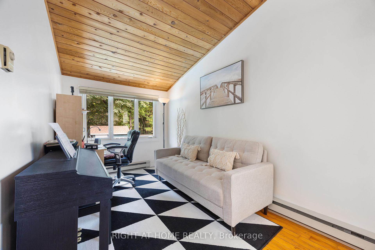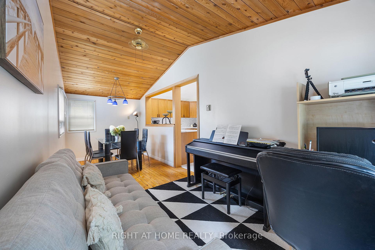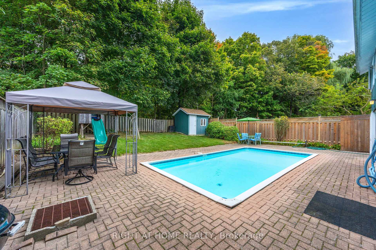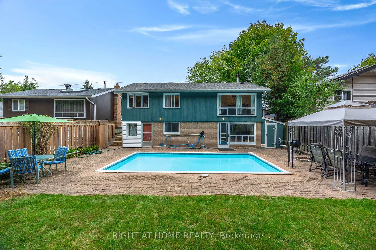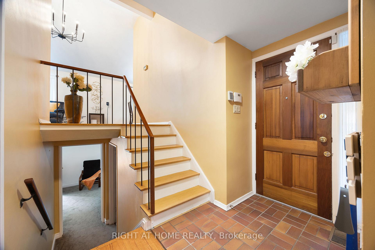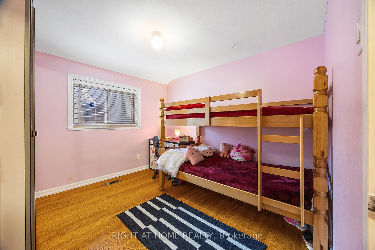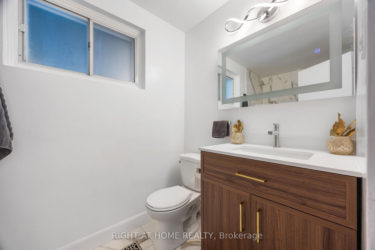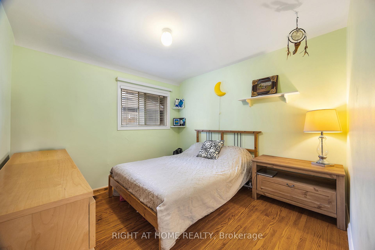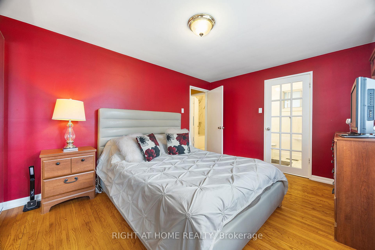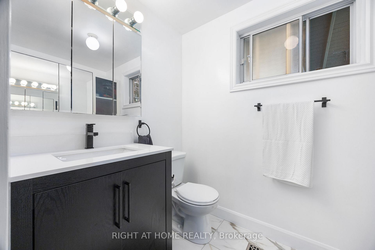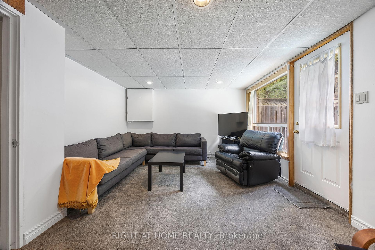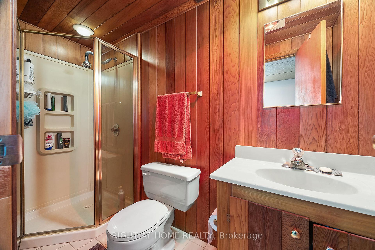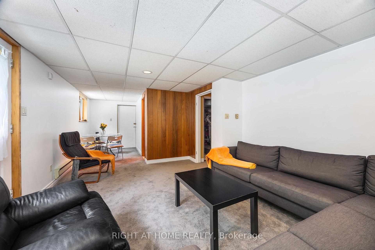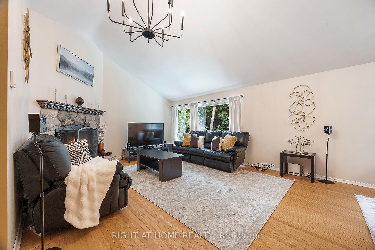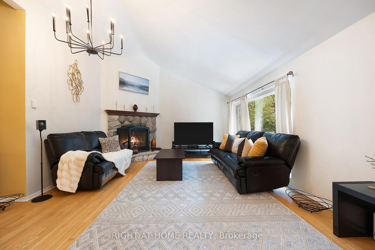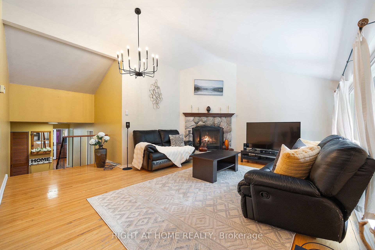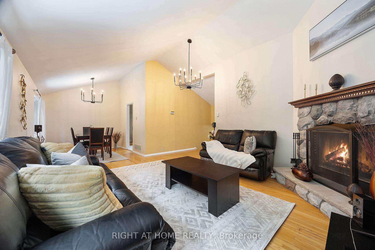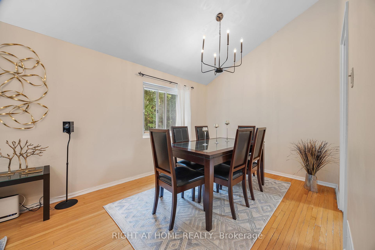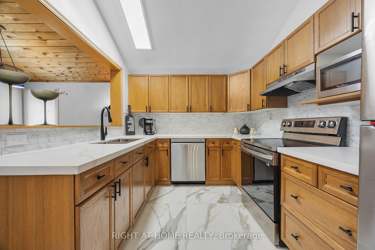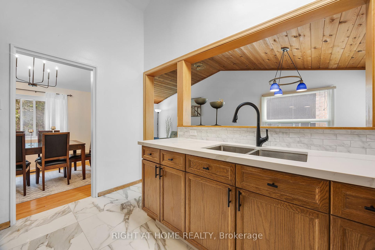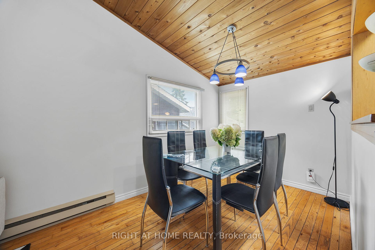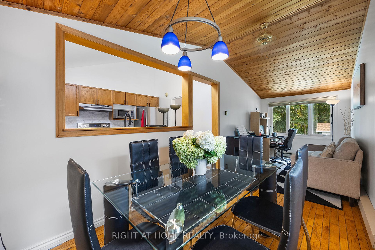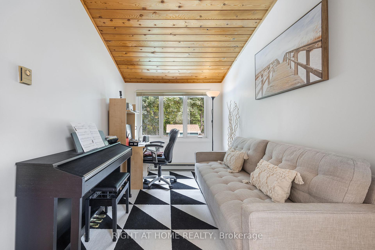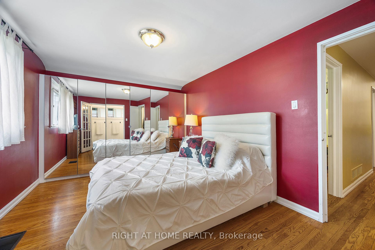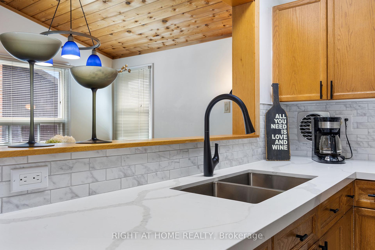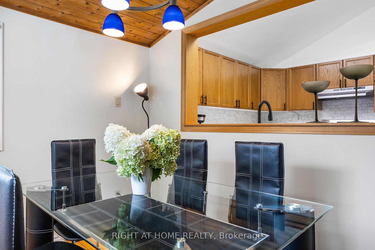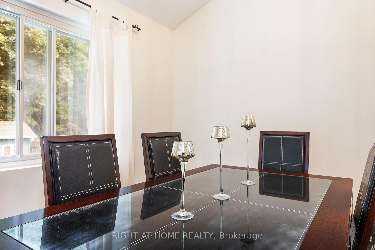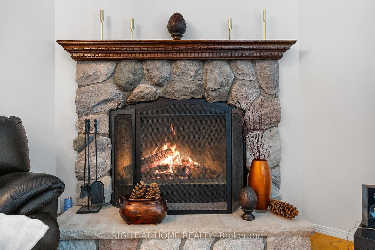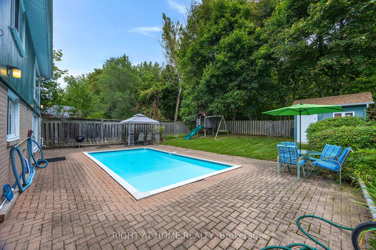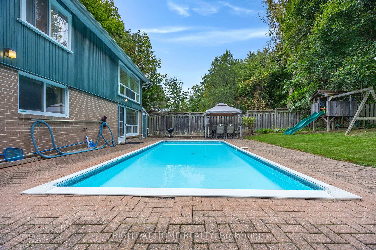$999,000
Available - For Sale
Listing ID: E9381717
71 Botany Hill Rd , Toronto, M1G 3K4, Ontario
| Prime Ravine Lot! Welcome To This Beautiful 3+1 Bedrooms, 3-Bathrooms, 3-Backsplit House In A Peaceful Family-Friendly Neighborhood. This Charming Home Boasts A Spacious Living Area And Dining Room, Brighten Up By Cathedral Ceiling And An Oversized Window, Stone Fireplace, 2 Fully Renovated Bathrooms, New Kitchen Flooring/Backsplash, Quartz Countertop, New Stainless Steel Appliances, A Cozy Family Room and Breakfast Area Nestled In A Side Addition. The Master Bedroom Includes A 2 PC Ensuite And A Spacious Mirrored Closet. The Lower Level Includes A Recreational Area, And Crawling Space Ideal For Storage. Great Potential Nanny Suite (Addition)! Step Outside Into A Fully Fenced Backyard Oasis Specially Designed For Entertaining: Inground Pool, Dining Areas, Gazebo, And The Serene Atmosphere Of The Ravine Setting. Are You Looking For The Right Home? You Have Just Found It! |
| Extras: New Light Fixture Living/Dining Area/Kitchen And 1 Bathroom. New Driveway Asphalt. |
| Price | $999,000 |
| Taxes: | $3905.48 |
| Address: | 71 Botany Hill Rd , Toronto, M1G 3K4, Ontario |
| Lot Size: | 48.00 x 121.87 (Feet) |
| Directions/Cross Streets: | Ellesmere Rd & Orton Park Rd |
| Rooms: | 8 |
| Rooms +: | 2 |
| Bedrooms: | 3 |
| Bedrooms +: | 1 |
| Kitchens: | 1 |
| Family Room: | Y |
| Basement: | W/O |
| Property Type: | Detached |
| Style: | Backsplit 3 |
| Exterior: | Brick, Wood |
| Garage Type: | Carport |
| (Parking/)Drive: | Private |
| Drive Parking Spaces: | 2 |
| Pool: | Inground |
| Other Structures: | Garden Shed |
| Property Features: | Fenced Yard, Public Transit, Ravine, River/Stream, School |
| Fireplace/Stove: | Y |
| Heat Source: | Gas |
| Heat Type: | Forced Air |
| Central Air Conditioning: | Central Air |
| Sewers: | Sewers |
| Water: | Municipal |
| Utilities-Cable: | Y |
| Utilities-Hydro: | Y |
| Utilities-Gas: | Y |
| Utilities-Telephone: | Y |
$
%
Years
This calculator is for demonstration purposes only. Always consult a professional
financial advisor before making personal financial decisions.
| Although the information displayed is believed to be accurate, no warranties or representations are made of any kind. |
| RIGHT AT HOME REALTY |
|
|

Dir:
1-866-382-2968
Bus:
416-548-7854
Fax:
416-981-7184
| Virtual Tour | Book Showing | Email a Friend |
Jump To:
At a Glance:
| Type: | Freehold - Detached |
| Area: | Toronto |
| Municipality: | Toronto |
| Neighbourhood: | Morningside |
| Style: | Backsplit 3 |
| Lot Size: | 48.00 x 121.87(Feet) |
| Tax: | $3,905.48 |
| Beds: | 3+1 |
| Baths: | 3 |
| Fireplace: | Y |
| Pool: | Inground |
Locatin Map:
Payment Calculator:
- Color Examples
- Green
- Black and Gold
- Dark Navy Blue And Gold
- Cyan
- Black
- Purple
- Gray
- Blue and Black
- Orange and Black
- Red
- Magenta
- Gold
- Device Examples

