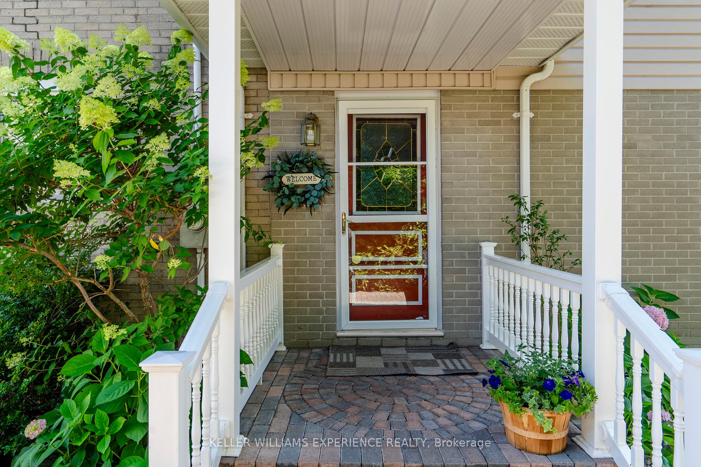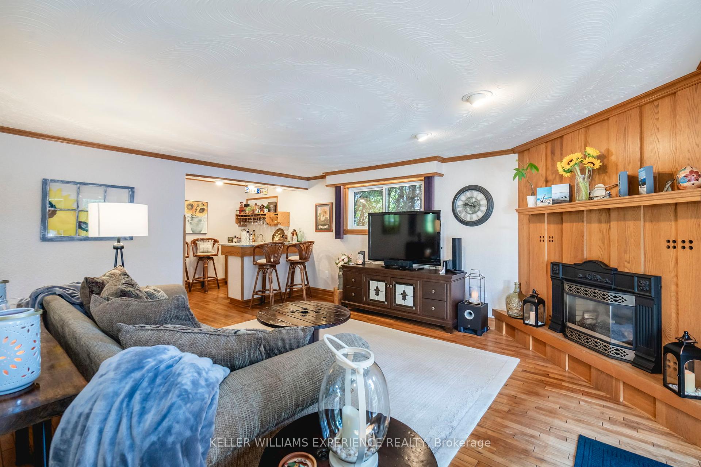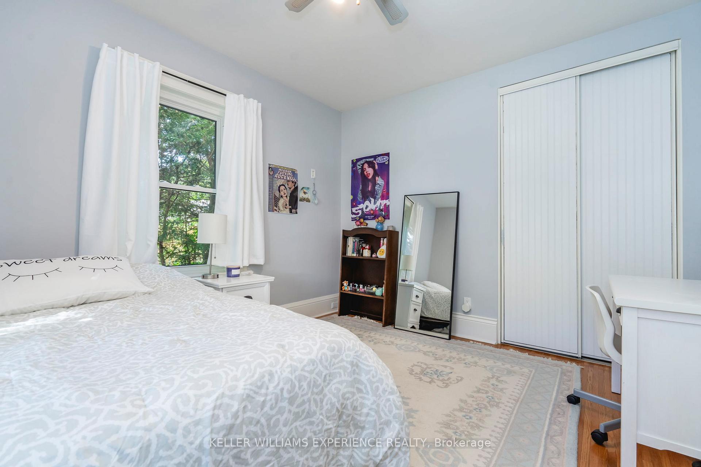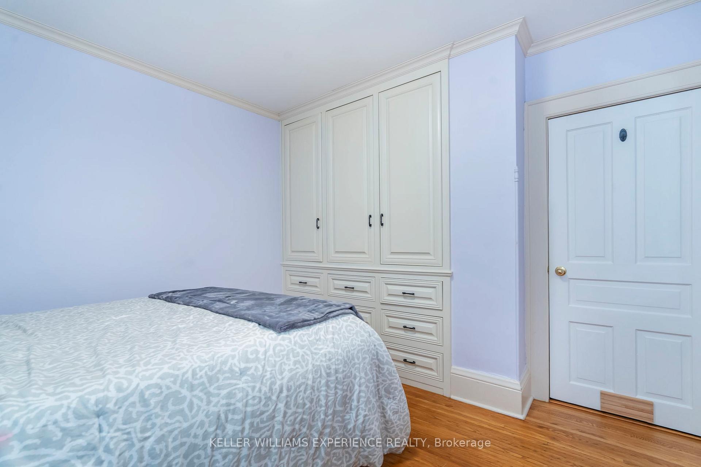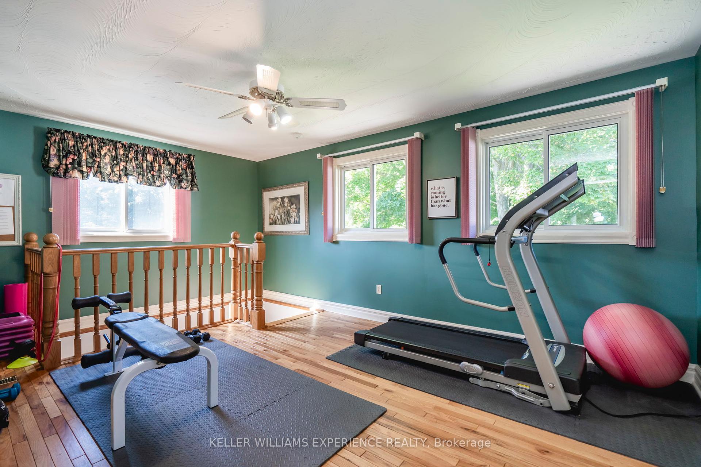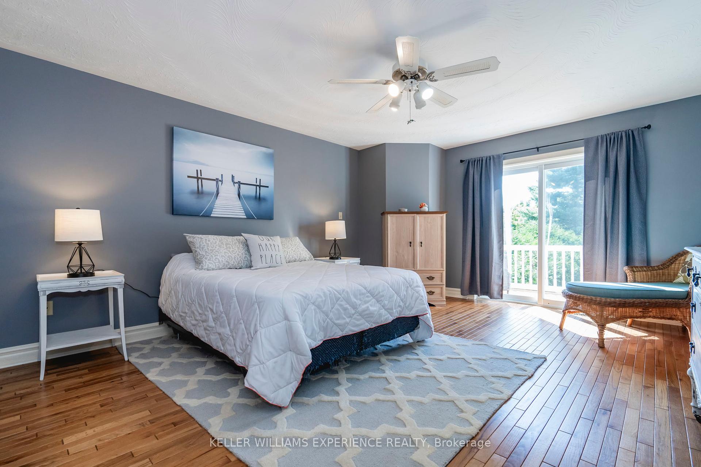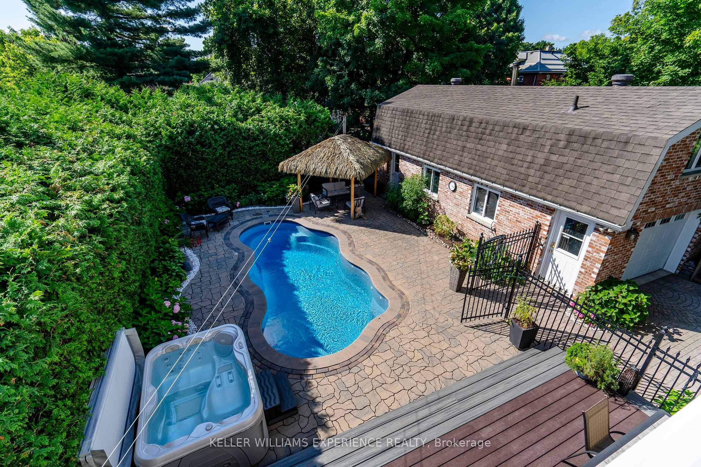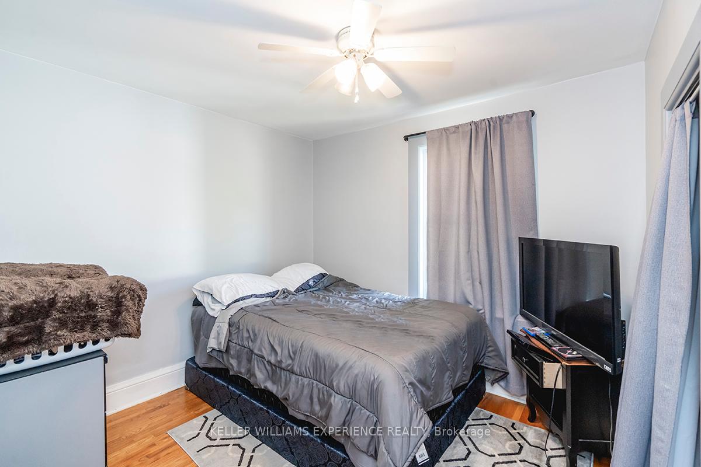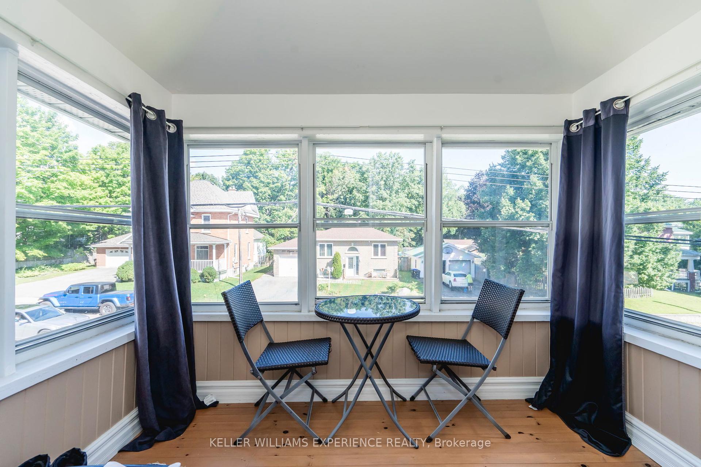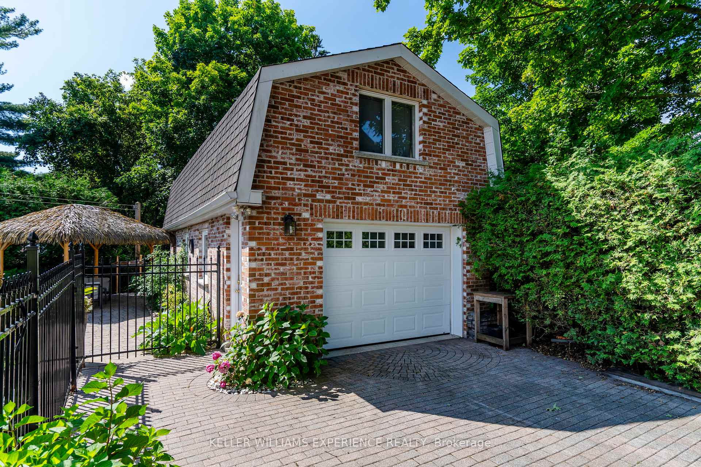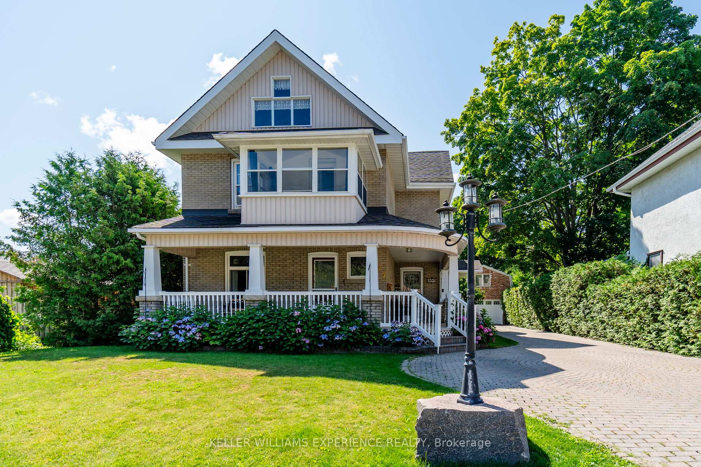$785,000
Available - For Sale
Listing ID: S9374300
377 Elizabeth St , Midland, L4R 1Z2, Ontario
| Welcome to this Charming Century Home in the heart of Midland, featuring 4 bedrooms and 3 baths. You will love the updated kitchen with luxurious Granite countertops, newer appliances, Bruce Hardwood and Slate tile flooring. The main floor features 2 Large Bedrooms and a spacious living room, perfect for entertaining with a cozy gas fireplace and a convenient wet bar with walk-out to the back yard. The Second Level includes a True Adult Retreat with its own gym area, office space, Large Primary Bedroom, spacious walk-in closet, Ensuite Bath featuring double sinks and private balcony. The property includes an in-law or extra living space with separate entrance, complete with a full kitchen, living room, bedroom, sunroom, bathroom, laundry facilities and a large attic space for storage, providing privacy and convenience for your guests, a rental space or extended family. This home has undergone over $100,000 in Backyard renovations, including the addition of a stunning 10x24 fiberglass insert pool with a brand new gas pool heater in 2024, Fully Landscaped Yard with Tiki Hut and brand-new Hot Tub in 2023. For those who need extra space for cars or hobbies, the separate 2 car heated garage with workshop also includes an upstairs loft space for storage. Ideal for both comfort and style, this home offers a blend of modern amenities and classic century-old charm. Dont miss the opportunity to make this beautifully maintained home yours! |
| Price | $785,000 |
| Taxes: | $3912.00 |
| Assessment: | $237000 |
| Assessment Year: | 2024 |
| Address: | 377 Elizabeth St , Midland, L4R 1Z2, Ontario |
| Lot Size: | 55.00 x 131.95 (Feet) |
| Acreage: | < .50 |
| Directions/Cross Streets: | Russell St / Elizabeth St |
| Rooms: | 10 |
| Bedrooms: | 4 |
| Bedrooms +: | |
| Kitchens: | 2 |
| Family Room: | N |
| Basement: | Full, Part Fin |
| Property Type: | Detached |
| Style: | 2-Storey |
| Exterior: | Brick, Vinyl Siding |
| Garage Type: | Detached |
| (Parking/)Drive: | Pvt Double |
| Drive Parking Spaces: | 5 |
| Pool: | Inground |
| Fireplace/Stove: | Y |
| Heat Source: | Gas |
| Heat Type: | Forced Air |
| Central Air Conditioning: | Central Air |
| Sewers: | Sewers |
| Water: | Municipal |
$
%
Years
This calculator is for demonstration purposes only. Always consult a professional
financial advisor before making personal financial decisions.
| Although the information displayed is believed to be accurate, no warranties or representations are made of any kind. |
| KELLER WILLIAMS EXPERIENCE REALTY |
|
|

Dir:
1-866-382-2968
Bus:
416-548-7854
Fax:
416-981-7184
| Book Showing | Email a Friend |
Jump To:
At a Glance:
| Type: | Freehold - Detached |
| Area: | Simcoe |
| Municipality: | Midland |
| Neighbourhood: | Midland |
| Style: | 2-Storey |
| Lot Size: | 55.00 x 131.95(Feet) |
| Tax: | $3,912 |
| Beds: | 4 |
| Baths: | 3 |
| Fireplace: | Y |
| Pool: | Inground |
Locatin Map:
Payment Calculator:
- Color Examples
- Green
- Black and Gold
- Dark Navy Blue And Gold
- Cyan
- Black
- Purple
- Gray
- Blue and Black
- Orange and Black
- Red
- Magenta
- Gold
- Device Examples

