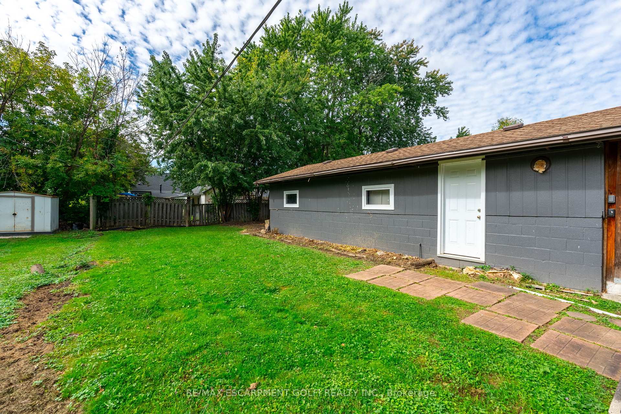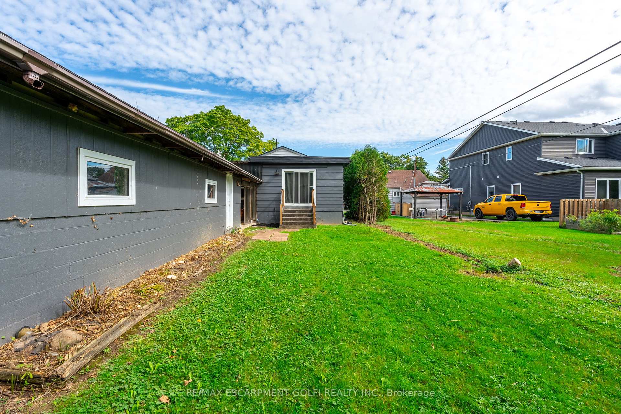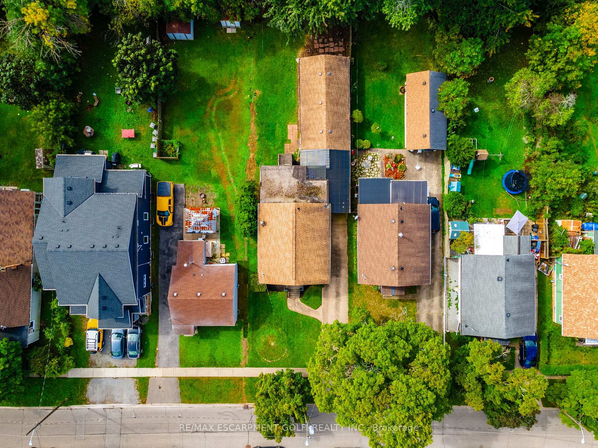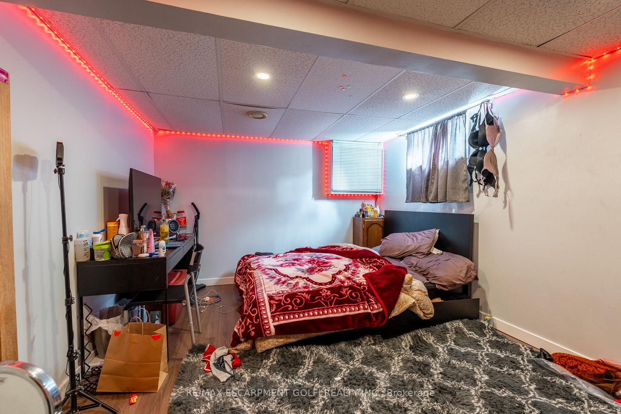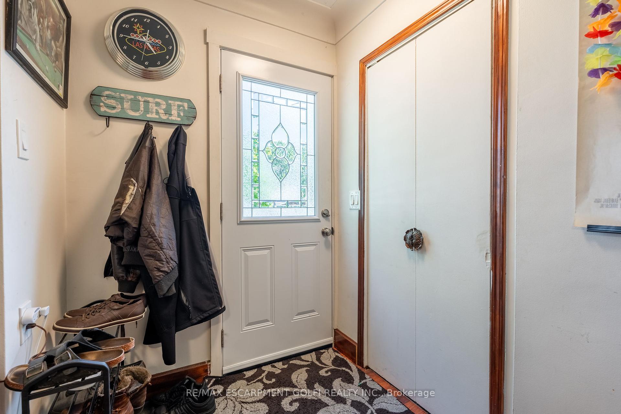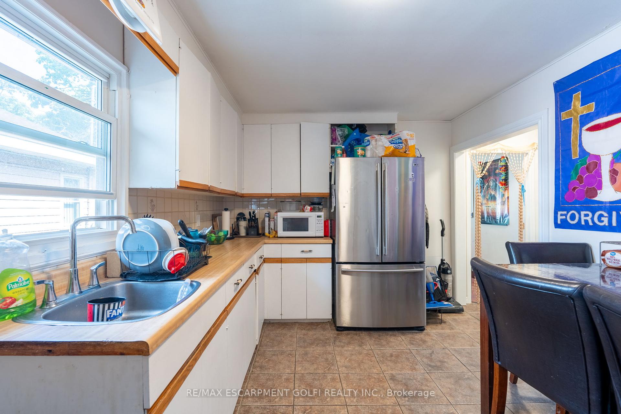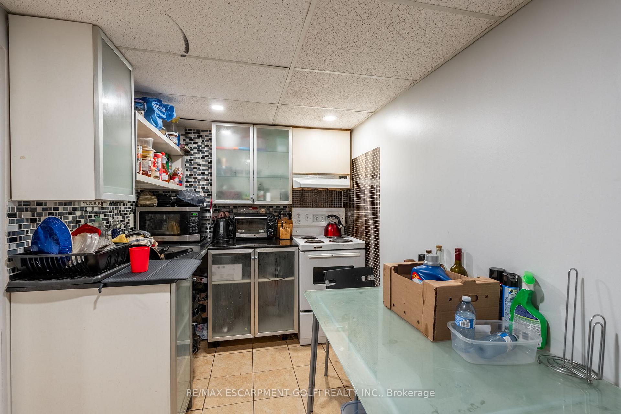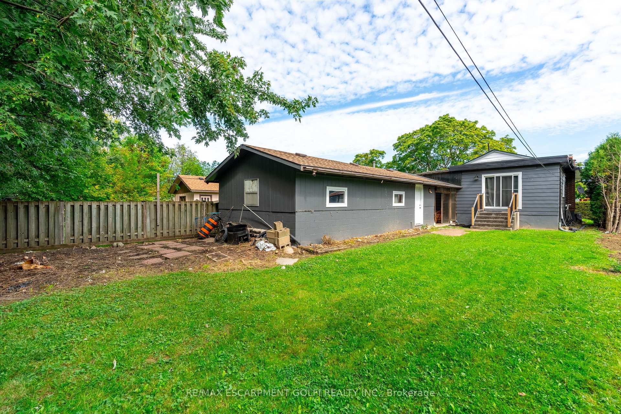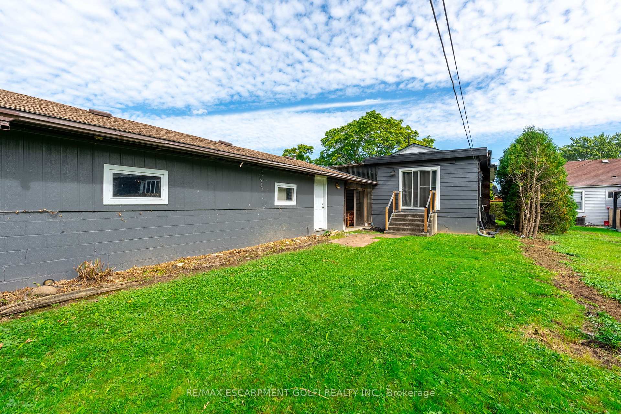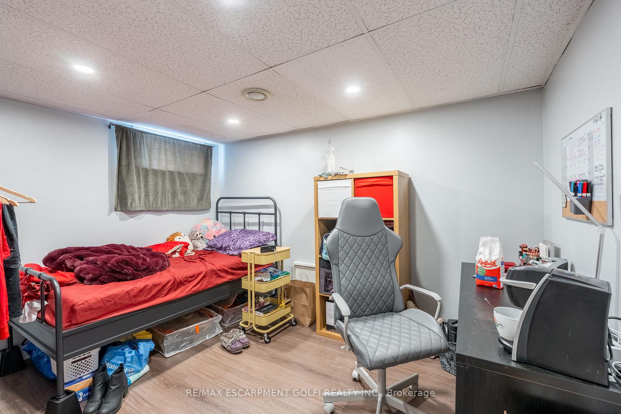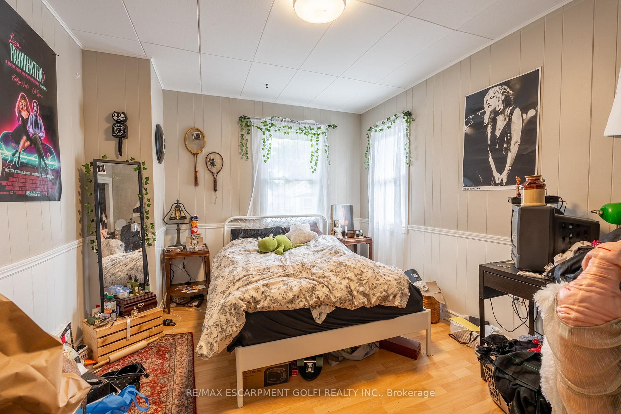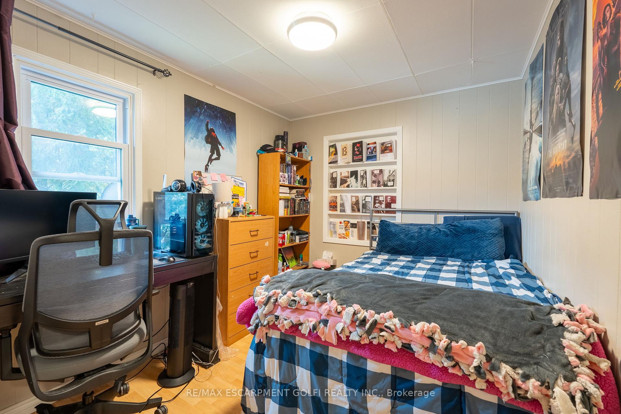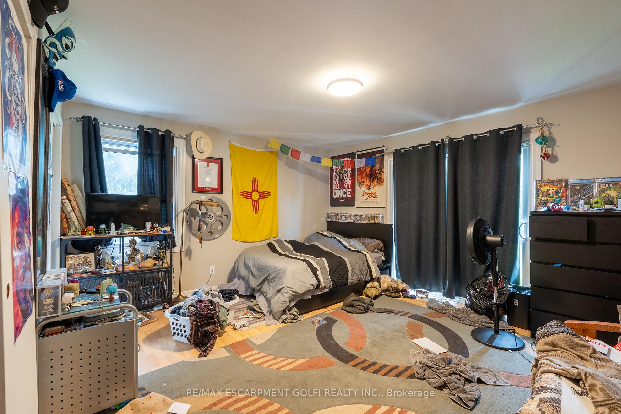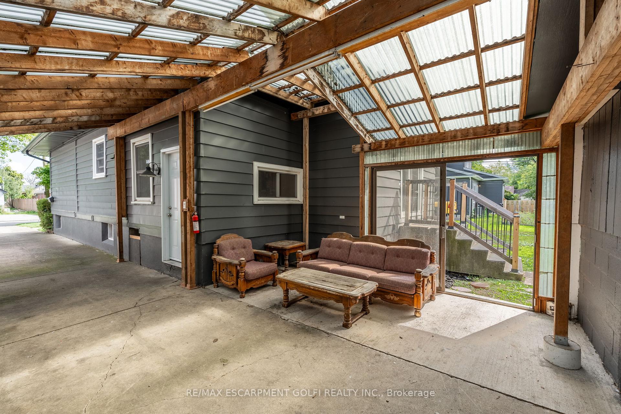$574,900
Available - For Sale
Listing ID: X9383532
48 Merigold St , St. Catharines, L2S 2N5, Ontario
| Prime St. Catharines Western Hill Location! Welcome to 48 Merigold St, nestled in the sought-after Western Hill neighborhood of St. Catharines. This prime location is just two blocks from the GO Train and Via Rail station, and minutes across the bridge from Downtown. Enjoy easy access to shopping, restaurants, parks, and schools, with University only a 7-minute drive away! Currently a successful student rental, this home features 3 bedrooms on the main level and 2 additional bedrooms in the recently renovated basement. The lower level has a separate side entrance, making it ideal for potential rental income or an in-law suite. Both levels come with their own kitchens, offering convenience and flexibility. Upgrades include new windows, new doors, fresh flooring and paint in the basement, and important improvements like a new sump pump, waterproofing, and a new tankless hot water heater. Additional updates include a new shower kit on the main floor, and a new washer and dryer. The spacious 40ft x 20ft garage, along with a covered carport, offers excellent storage or workspace options, adding even more value to this fantastic property. Whether you're an investor, first-time homebuyer, or looking for a home with rental potential, this gem is not to be missed! |
| Price | $574,900 |
| Taxes: | $3162.65 |
| Address: | 48 Merigold St , St. Catharines, L2S 2N5, Ontario |
| Lot Size: | 40.50 x 157.50 (Feet) |
| Acreage: | < .50 |
| Directions/Cross Streets: | St Paul St West |
| Rooms: | 5 |
| Bedrooms: | 3 |
| Bedrooms +: | 2 |
| Kitchens: | 1 |
| Kitchens +: | 1 |
| Family Room: | Y |
| Basement: | Finished, Full |
| Approximatly Age: | 51-99 |
| Property Type: | Detached |
| Style: | Bungalow |
| Exterior: | Vinyl Siding |
| Garage Type: | Detached |
| (Parking/)Drive: | Private |
| Drive Parking Spaces: | 5 |
| Pool: | None |
| Approximatly Age: | 51-99 |
| Approximatly Square Footage: | 700-1100 |
| Property Features: | Arts Centre, Golf, Library, Park, Place Of Worship, Public Transit |
| Fireplace/Stove: | N |
| Heat Source: | Gas |
| Heat Type: | Forced Air |
| Central Air Conditioning: | Central Air |
| Laundry Level: | Lower |
| Sewers: | Sewers |
| Water: | Municipal |
$
%
Years
This calculator is for demonstration purposes only. Always consult a professional
financial advisor before making personal financial decisions.
| Although the information displayed is believed to be accurate, no warranties or representations are made of any kind. |
| RE/MAX ESCARPMENT GOLFI REALTY INC. |
|
|

Dir:
1-866-382-2968
Bus:
416-548-7854
Fax:
416-981-7184
| Book Showing | Email a Friend |
Jump To:
At a Glance:
| Type: | Freehold - Detached |
| Area: | Niagara |
| Municipality: | St. Catharines |
| Style: | Bungalow |
| Lot Size: | 40.50 x 157.50(Feet) |
| Approximate Age: | 51-99 |
| Tax: | $3,162.65 |
| Beds: | 3+2 |
| Baths: | 2 |
| Fireplace: | N |
| Pool: | None |
Locatin Map:
Payment Calculator:
- Color Examples
- Green
- Black and Gold
- Dark Navy Blue And Gold
- Cyan
- Black
- Purple
- Gray
- Blue and Black
- Orange and Black
- Red
- Magenta
- Gold
- Device Examples

