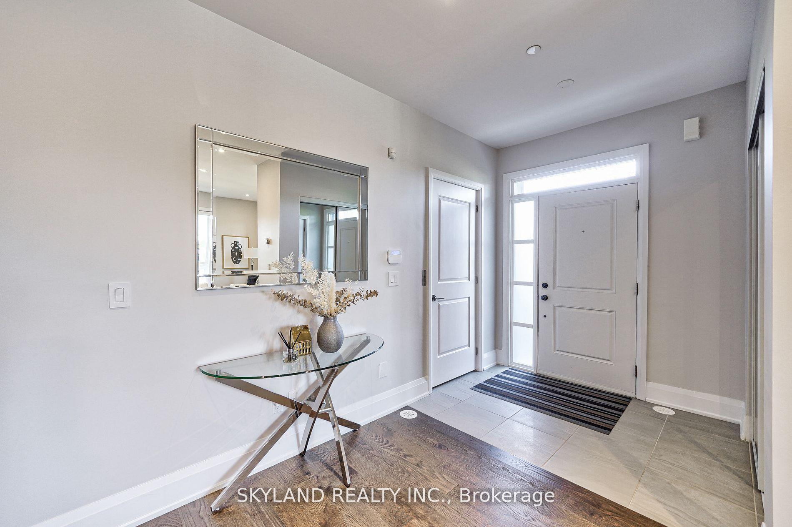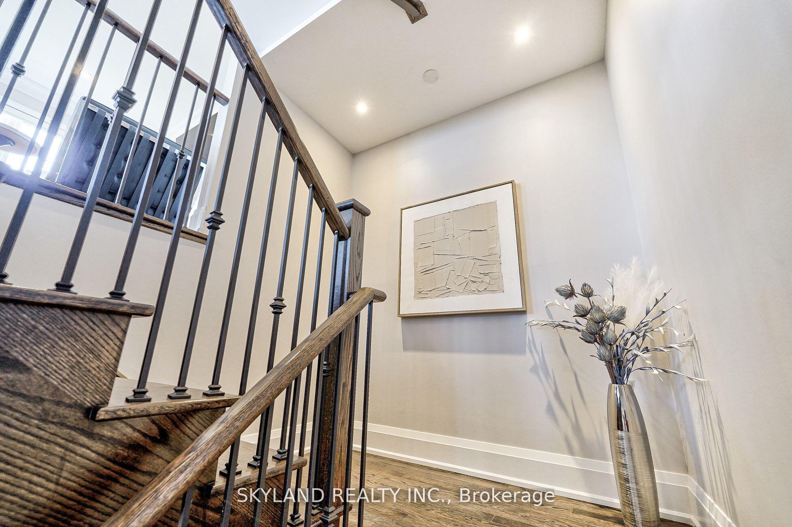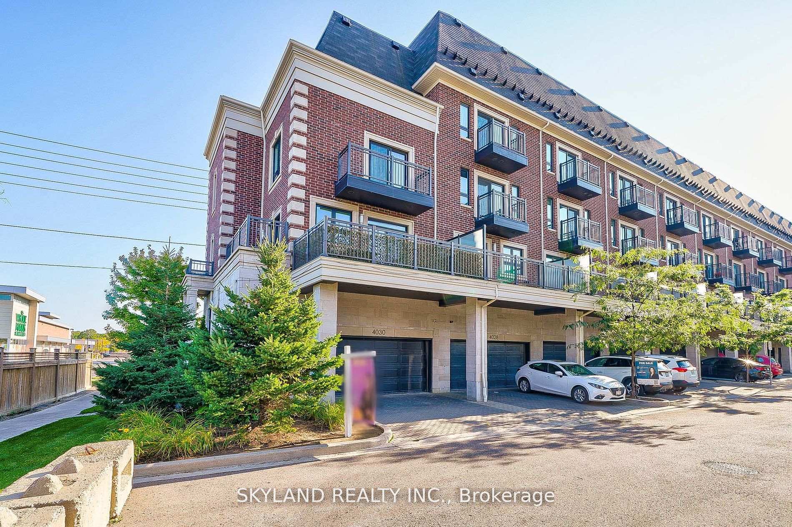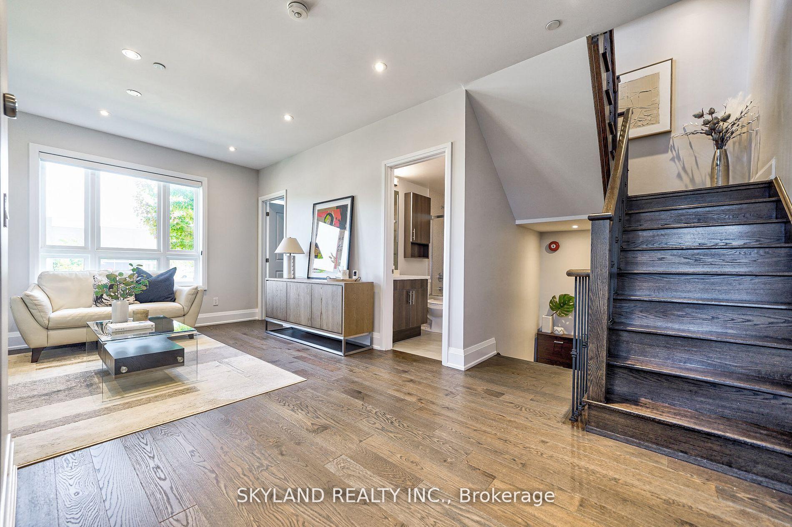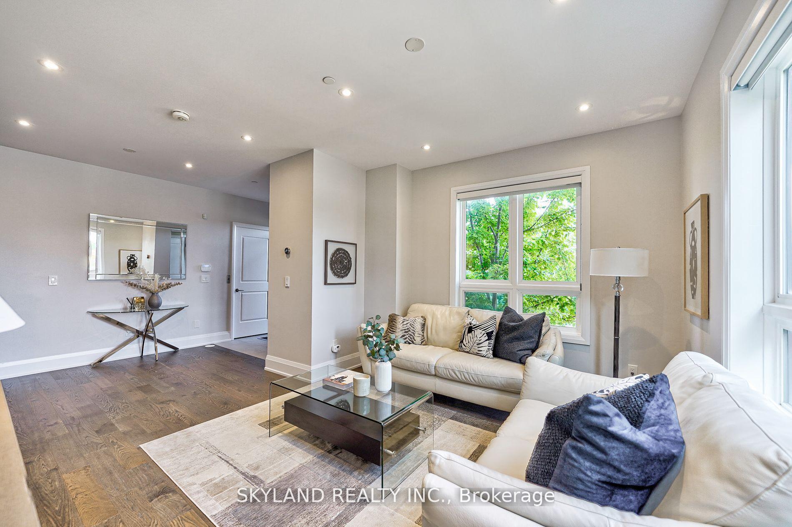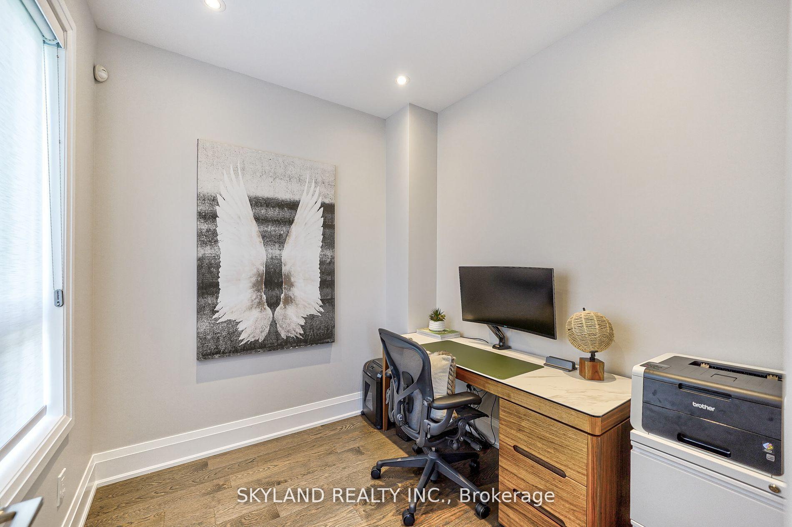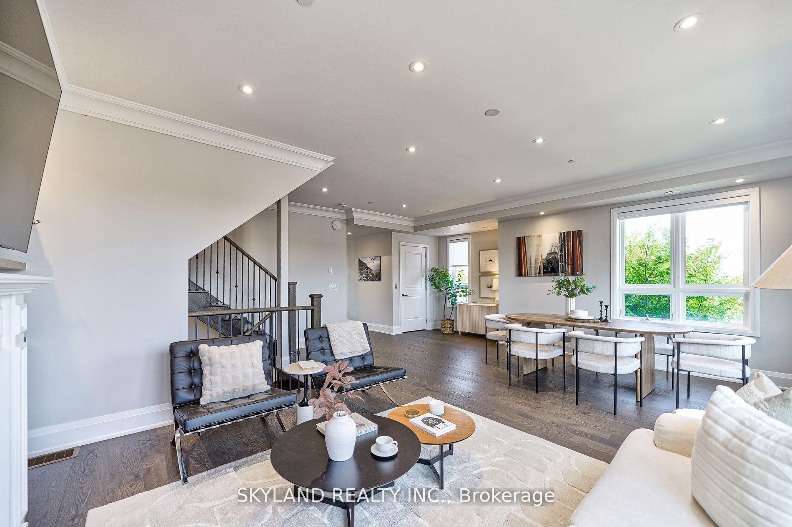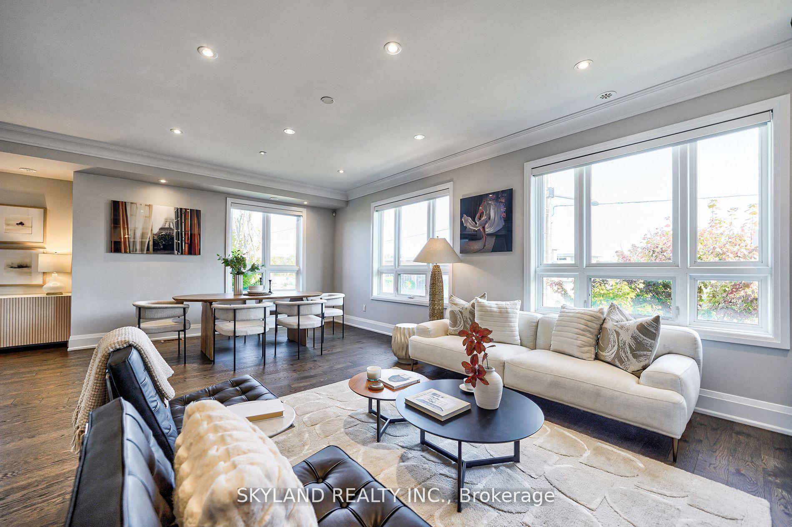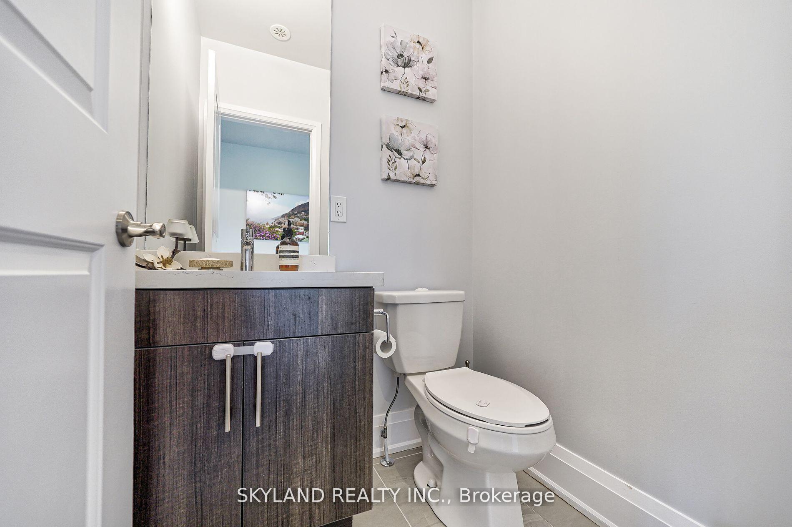$1,388,800
Available - For Sale
Listing ID: N9512411
4030 Highway 7 East , Markham, L3R 1L6, Ontario
| Welcome to 4030 Highway 7 E., a sun-filled, executive 3,000+ sq. ft. (2490 Above Ground + 587 Finished Basement) luxury end-unit townhouse in the prestigious Unionville area of Markham. This end unit offers the privacy of a semi-detached and boasts over $200,000 in premium upgrades. The property includes an oversized double car garage with a separate entrance and a full-size 2-car driveway.Inside, the freshly painted modern interior is illuminated by numerous potlights. High-end features include custom motorized drapery (valued at $15,000+), built-in Miele appliances, crown molding and luxury baseboards. The gourmet kitchen is complete with quartz countertops, a double sink, and a walk-in pantry with custom shelving. Enjoy outdoor space on either of the two balconies or unwind in the spacious master bedroom with two custom built separate walk-in closets.Additional highlights include an EV charger, custom living room shelving, a full security system with multi-zone monitoring, a finished basement, and a 2022 AC unit. Maintenance fee of $462.80/month covers snow removal, landscaping, and building insurance.This rarely offered, beautifully upgraded home offers the perfect blend of luxury and convenience in the heart of Unionville. Pride of Ownership and luxury finishings throughout! |
| Price | $1,388,800 |
| Taxes: | $8171.92 |
| Address: | 4030 Highway 7 East , Markham, L3R 1L6, Ontario |
| Lot Size: | 23.00 x 42.00 (Feet) |
| Directions/Cross Streets: | Highway 7/ Village Pkwy |
| Rooms: | 10 |
| Bedrooms: | 3 |
| Bedrooms +: | 1 |
| Kitchens: | 1 |
| Family Room: | Y |
| Basement: | Finished |
| Approximatly Age: | 0-5 |
| Property Type: | Att/Row/Twnhouse |
| Style: | 3-Storey |
| Exterior: | Brick, Stucco/Plaster |
| Garage Type: | Built-In |
| (Parking/)Drive: | Private |
| Drive Parking Spaces: | 2 |
| Pool: | None |
| Approximatly Age: | 0-5 |
| Approximatly Square Footage: | 3000-3500 |
| Fireplace/Stove: | Y |
| Heat Source: | Gas |
| Heat Type: | Forced Air |
| Central Air Conditioning: | Central Air |
| Laundry Level: | Lower |
| Elevator Lift: | Y |
| Sewers: | Sewers |
| Water: | Municipal |
$
%
Years
This calculator is for demonstration purposes only. Always consult a professional
financial advisor before making personal financial decisions.
| Although the information displayed is believed to be accurate, no warranties or representations are made of any kind. |
| SKYLAND REALTY INC. |
|
|

Dir:
1-866-382-2968
Bus:
416-548-7854
Fax:
416-981-7184
| Virtual Tour | Book Showing | Email a Friend |
Jump To:
At a Glance:
| Type: | Freehold - Att/Row/Twnhouse |
| Area: | York |
| Municipality: | Markham |
| Neighbourhood: | Unionville |
| Style: | 3-Storey |
| Lot Size: | 23.00 x 42.00(Feet) |
| Approximate Age: | 0-5 |
| Tax: | $8,171.92 |
| Beds: | 3+1 |
| Baths: | 4 |
| Fireplace: | Y |
| Pool: | None |
Locatin Map:
Payment Calculator:
- Color Examples
- Green
- Black and Gold
- Dark Navy Blue And Gold
- Cyan
- Black
- Purple
- Gray
- Blue and Black
- Orange and Black
- Red
- Magenta
- Gold
- Device Examples

