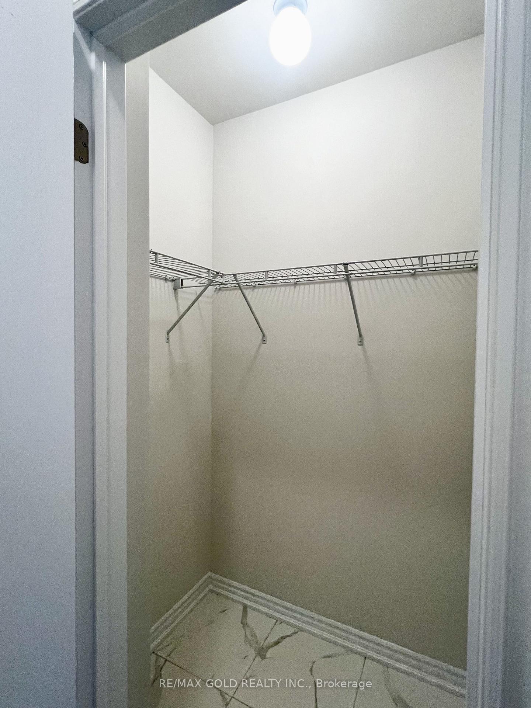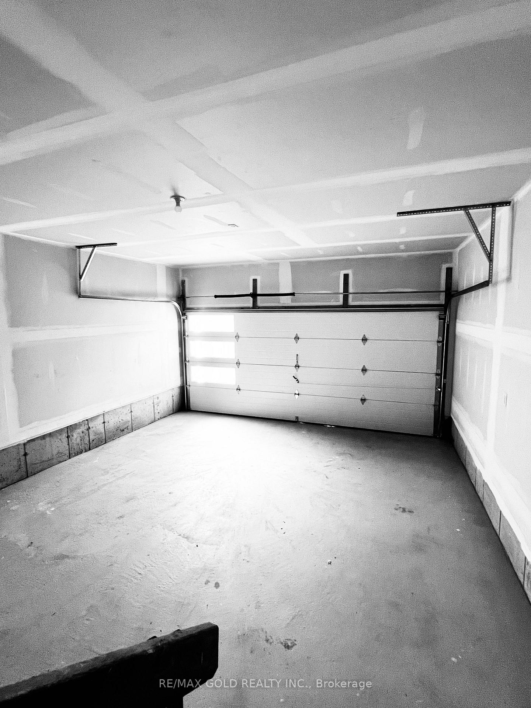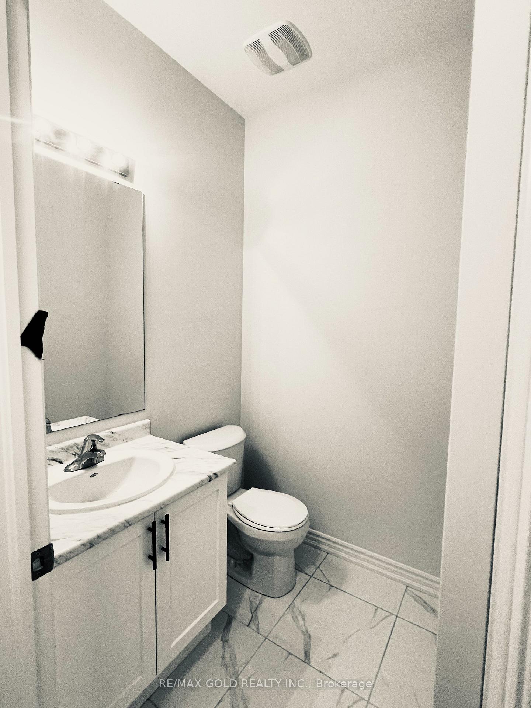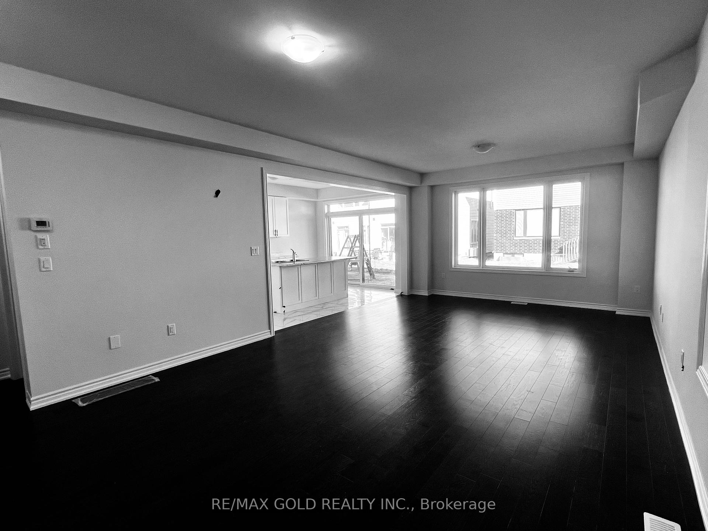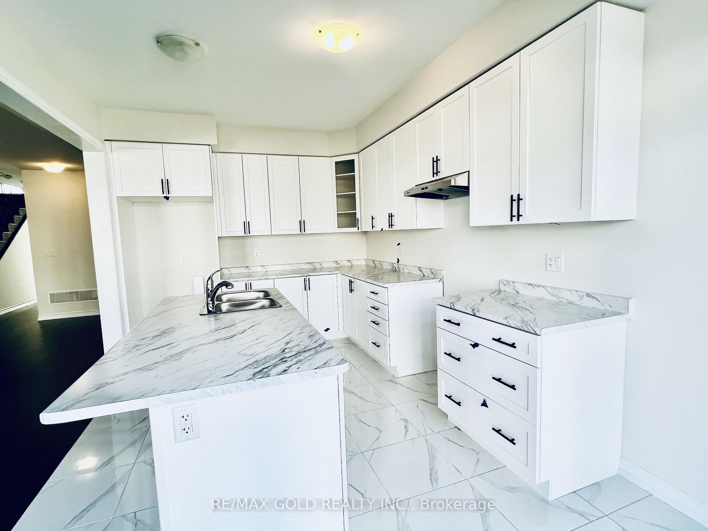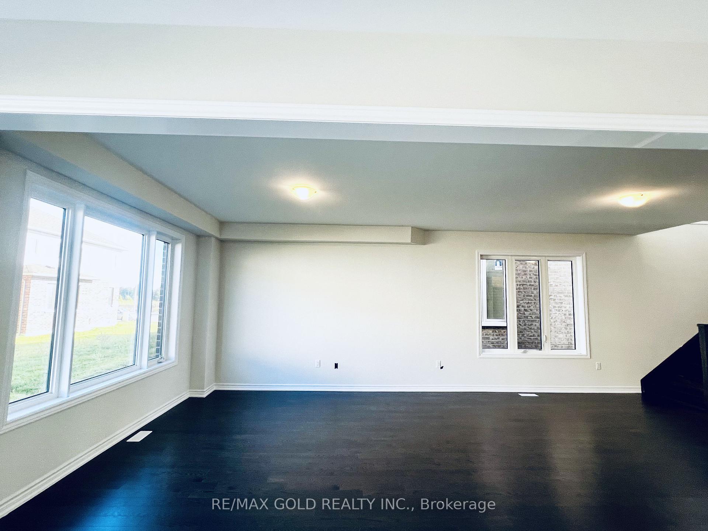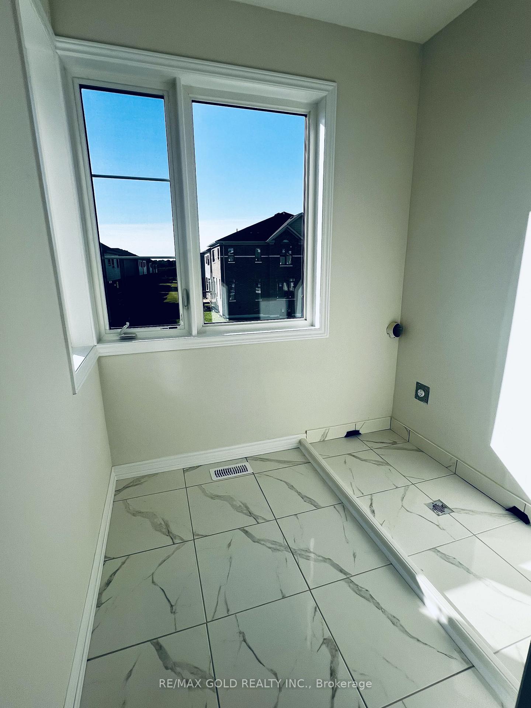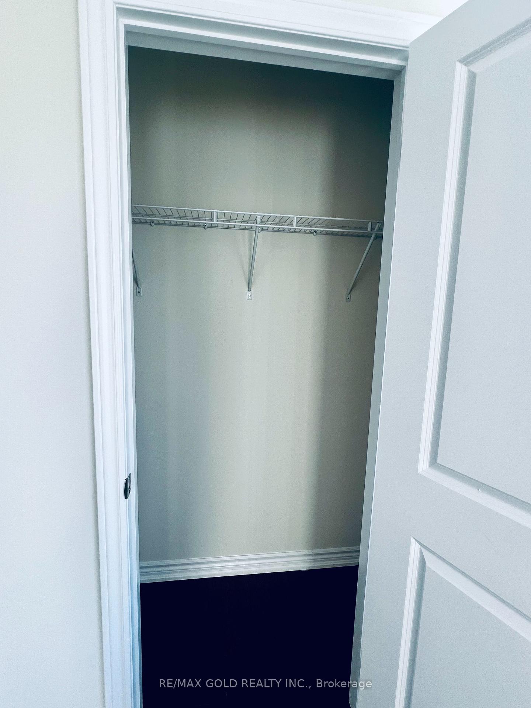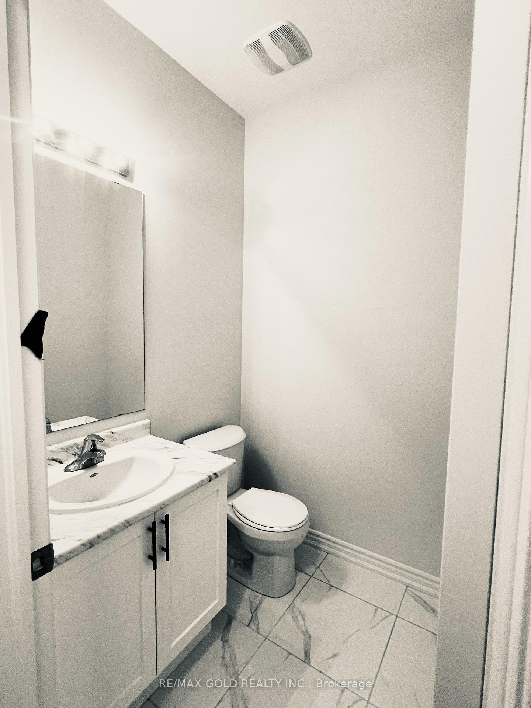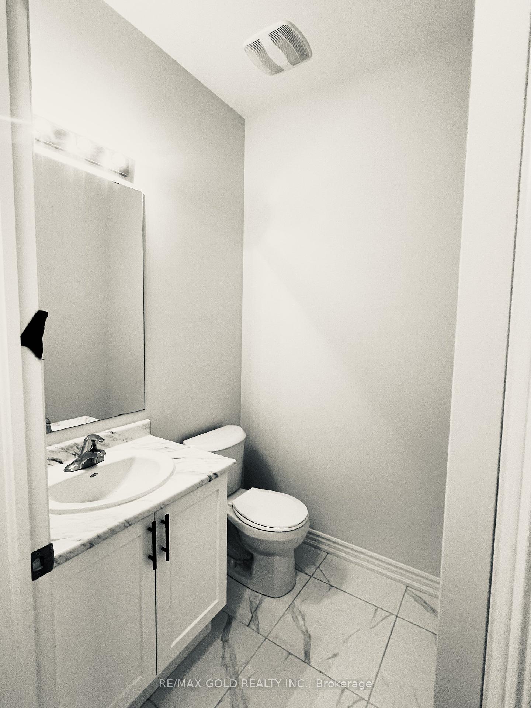$2,700
Available - For Rent
Listing ID: S9373462
24 Hylton Dr , Barrie, L9J 0W5, Ontario
| Brand-New Detached home in Barrie, never lived in. Stone Elevation in front 2051 sqft, with 4 Bedrooms and 2 1/2 Baths. Hardwood floor Through out. No carpet in entire house. Perfect open concept layout, Mud room on main floor, Kitchen Island and Stainless steel appliances in Kitchen with ample counter space & storage Cabinets. Second floor laundry. No Side-walk. This is a stunning new home to live in pure comfort & style.The two-car garage Situated in a tranquil neighbourhood, this residence offers proximity to parks, trails, and shopping. Minutes to HWY-400 & Innisfil Beach. Tenant to pay 70% of all Utilities - Heat, Hydro, Water and Hot Water Tank Rental. |
| Extras: SS Fridge, Stove, D/washer, Washer, Dryer, Blinds |
| Price | $2,700 |
| Address: | 24 Hylton Dr , Barrie, L9J 0W5, Ontario |
| Directions/Cross Streets: | Mapleview Dr E & Terryfox Dr |
| Rooms: | 7 |
| Bedrooms: | 4 |
| Bedrooms +: | |
| Kitchens: | 1 |
| Family Room: | N |
| Basement: | None |
| Furnished: | N |
| Approximatly Age: | New |
| Property Type: | Detached |
| Style: | 2-Storey |
| Exterior: | Brick, Stone |
| Garage Type: | Attached |
| (Parking/)Drive: | Private |
| Drive Parking Spaces: | 4 |
| Pool: | None |
| Private Entrance: | Y |
| Laundry Access: | Ensuite |
| Approximatly Age: | New |
| Approximatly Square Footage: | 2000-2500 |
| Parking Included: | Y |
| Fireplace/Stove: | N |
| Heat Source: | Gas |
| Heat Type: | Forced Air |
| Central Air Conditioning: | Central Air |
| Sewers: | None |
| Water: | Municipal |
| Although the information displayed is believed to be accurate, no warranties or representations are made of any kind. |
| RE/MAX GOLD REALTY INC. |
|
|

Dir:
1-866-382-2968
Bus:
416-548-7854
Fax:
416-981-7184
| Book Showing | Email a Friend |
Jump To:
At a Glance:
| Type: | Freehold - Detached |
| Area: | Simcoe |
| Municipality: | Barrie |
| Neighbourhood: | Rural Barrie Southeast |
| Style: | 2-Storey |
| Approximate Age: | New |
| Beds: | 4 |
| Baths: | 3 |
| Fireplace: | N |
| Pool: | None |
Locatin Map:
- Color Examples
- Green
- Black and Gold
- Dark Navy Blue And Gold
- Cyan
- Black
- Purple
- Gray
- Blue and Black
- Orange and Black
- Red
- Magenta
- Gold
- Device Examples

