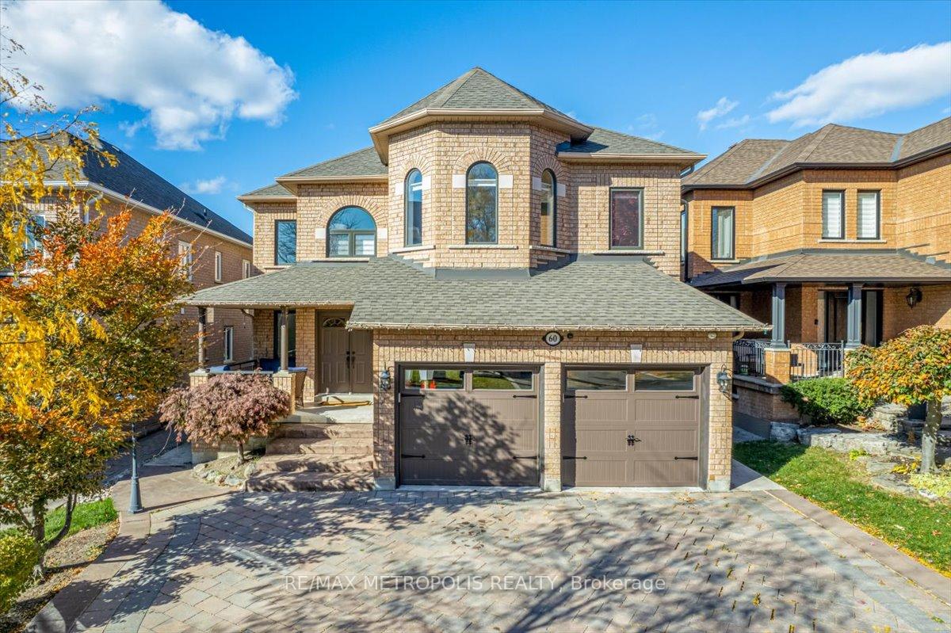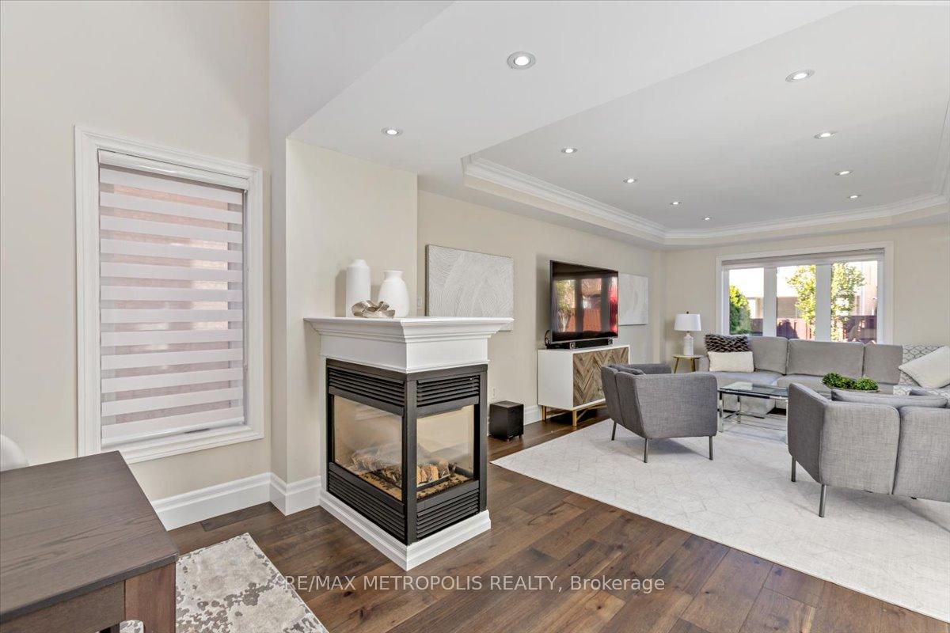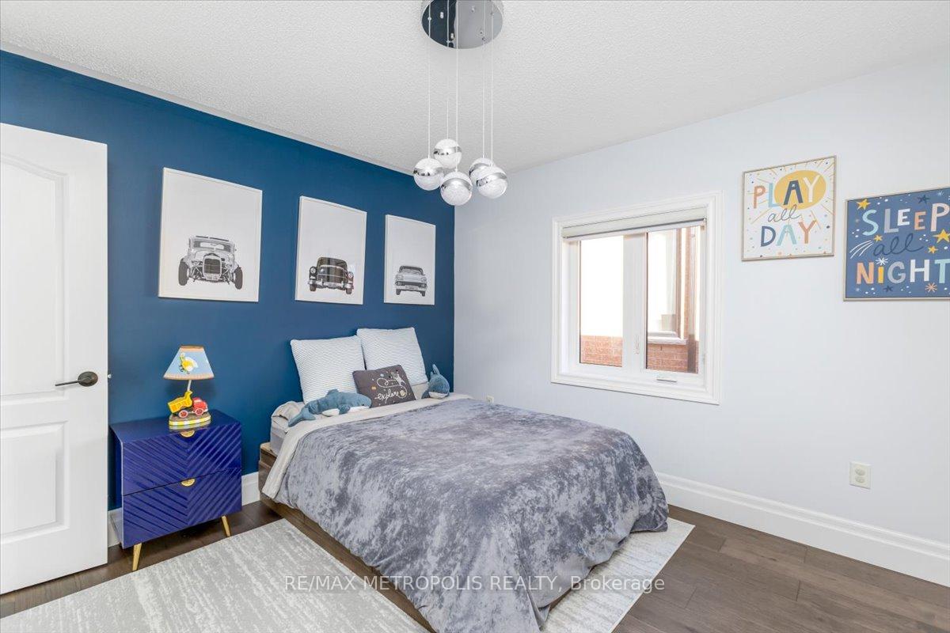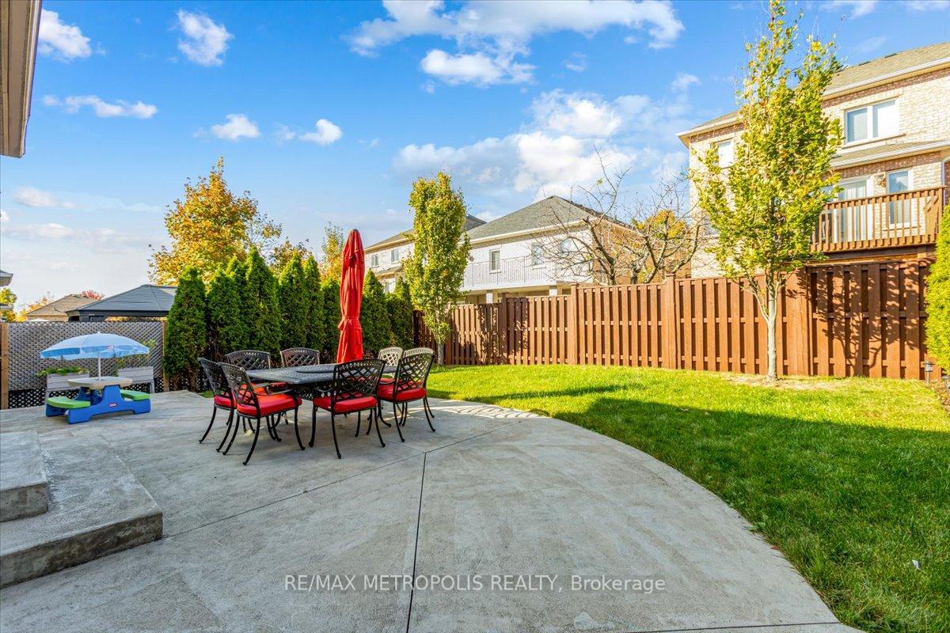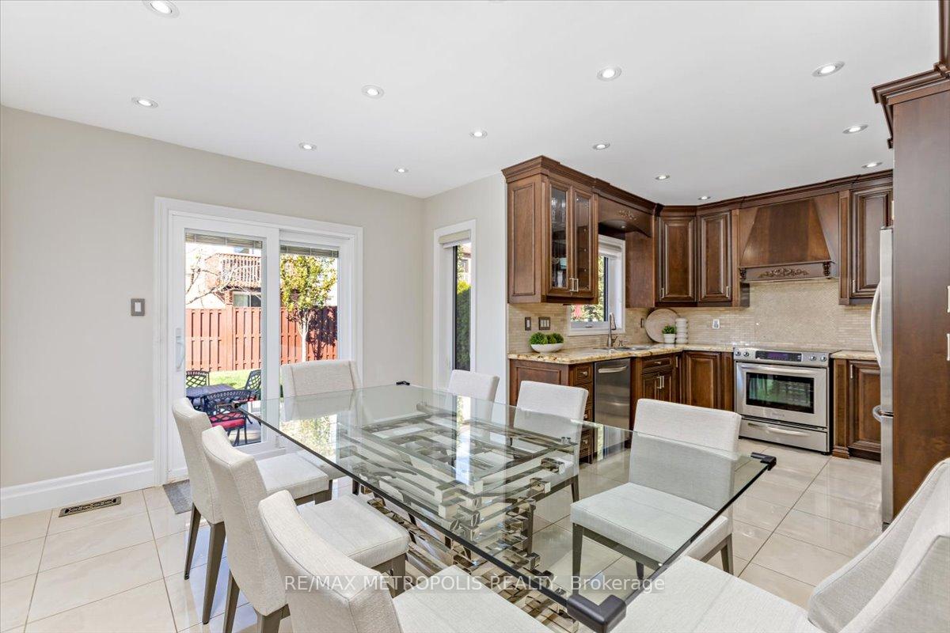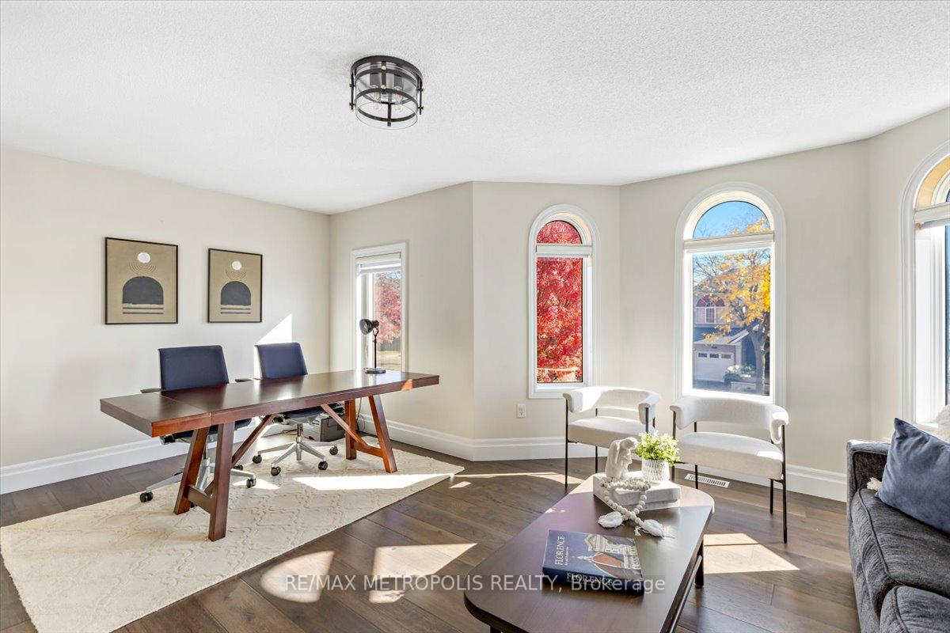$1,688,000
Available - For Sale
Listing ID: N9768171
60 Noble Prince Pl , Vaughan, L4H 1S5, Ontario
| Welcome to Your Dream Home in Sonoma Heights! Discover nearly 3000 sqft of meticulously renovated living space on a large lot in one of Vaughan's most desirable neighbourhoods. From the moment you step inside, you'll be captivated by the soaring 17 ft ceilings in the living room, anchored by a cozy gas fireplace that adds warmth and sophistication. The main floor renovation features pot lights throughout, smooth ceilings, and a combination of hardwood and 18x18 porcelain flooring. At the heart of the home is a high-end maple kitchen with granite countertops, a stone backsplash, and premium KitchenAid stainless steel appliances. The open-concept design connects the kitchen to a spacious family room, making it perfect for entertaining or everyday life. Oak staircase leads to the second floor, where you'll find 4 generous bedrooms, including a primary suite with a luxurious 4-piece ensuite featuring a soaker tub, separate shower, and walk-in closet. An open-concept den overlooks the main floor, adding to the homes airy, connected feel. The partially finished basement offers high ceilings, natural light, and endless potential whether you need a fitness room, entertainment space, home office, or extra storage. It also includes a kitchen, an oversized cold room, and two stairways, with a separate entrance via service stairs. This flexible layout allows you to use part of the space for yourself while renting out the residence for in-laws, tenants, or multi-generational living. Step outside to enjoy the beautifully landscaped property, complete with interlock walkways, a large rear patio with a gas BBQ hook-up, and an oversized driveway for 4 cars. The double garage provides additional storage, while the charming front porch offers a welcoming touch. Located just minutes from top-rated schools, parks, conservation areas, community centres, shops, restaurants, and transit, this home provides easy access to Highway 427, Maple GO Station, and the VMC Subway. |
| Extras: Please See Attached FEATURE Sheet |
| Price | $1,688,000 |
| Taxes: | $6474.00 |
| Address: | 60 Noble Prince Pl , Vaughan, L4H 1S5, Ontario |
| Lot Size: | 41.99 x 116.47 (Feet) |
| Directions/Cross Streets: | RUTHERFORD RD / ISLINGTON AVE |
| Rooms: | 9 |
| Bedrooms: | 4 |
| Bedrooms +: | |
| Kitchens: | 1 |
| Kitchens +: | 1 |
| Family Room: | Y |
| Basement: | Part Fin, Sep Entrance |
| Property Type: | Detached |
| Style: | 2-Storey |
| Exterior: | Brick Front |
| Garage Type: | Built-In |
| (Parking/)Drive: | Private |
| Drive Parking Spaces: | 4 |
| Pool: | None |
| Fireplace/Stove: | Y |
| Heat Source: | Gas |
| Heat Type: | Forced Air |
| Central Air Conditioning: | Central Air |
| Sewers: | Sewers |
| Water: | Municipal |
$
%
Years
This calculator is for demonstration purposes only. Always consult a professional
financial advisor before making personal financial decisions.
| Although the information displayed is believed to be accurate, no warranties or representations are made of any kind. |
| RE/MAX METROPOLIS REALTY |
|
|

Dir:
1-866-382-2968
Bus:
416-548-7854
Fax:
416-981-7184
| Virtual Tour | Book Showing | Email a Friend |
Jump To:
At a Glance:
| Type: | Freehold - Detached |
| Area: | York |
| Municipality: | Vaughan |
| Neighbourhood: | Sonoma Heights |
| Style: | 2-Storey |
| Lot Size: | 41.99 x 116.47(Feet) |
| Tax: | $6,474 |
| Beds: | 4 |
| Baths: | 3 |
| Fireplace: | Y |
| Pool: | None |
Locatin Map:
Payment Calculator:
- Color Examples
- Green
- Black and Gold
- Dark Navy Blue And Gold
- Cyan
- Black
- Purple
- Gray
- Blue and Black
- Orange and Black
- Red
- Magenta
- Gold
- Device Examples

