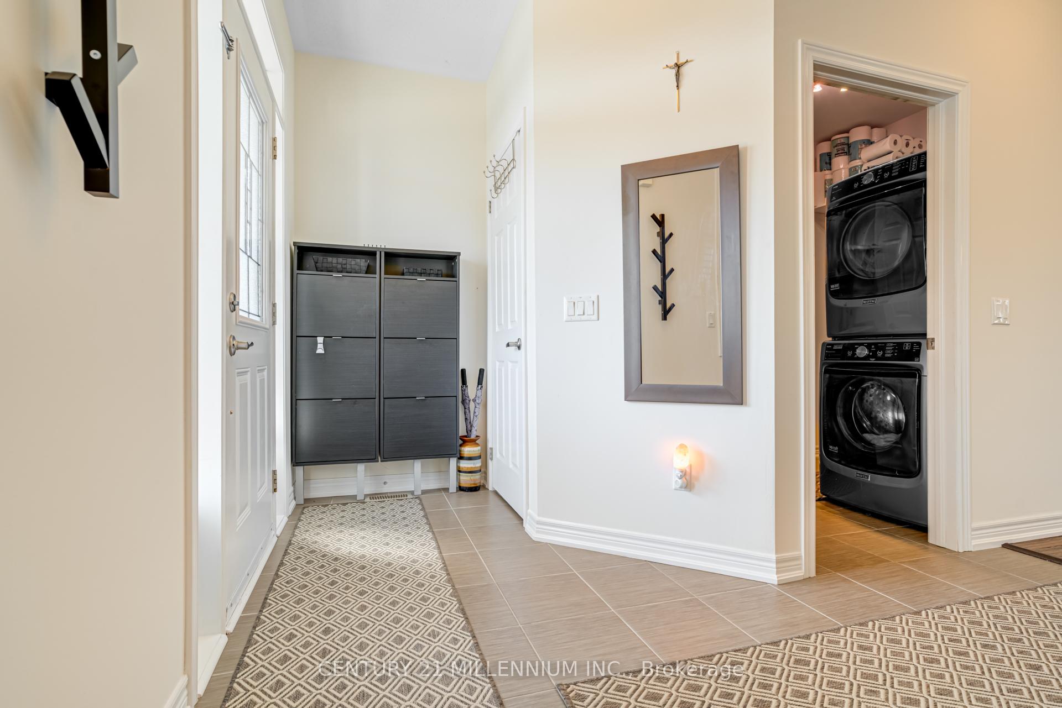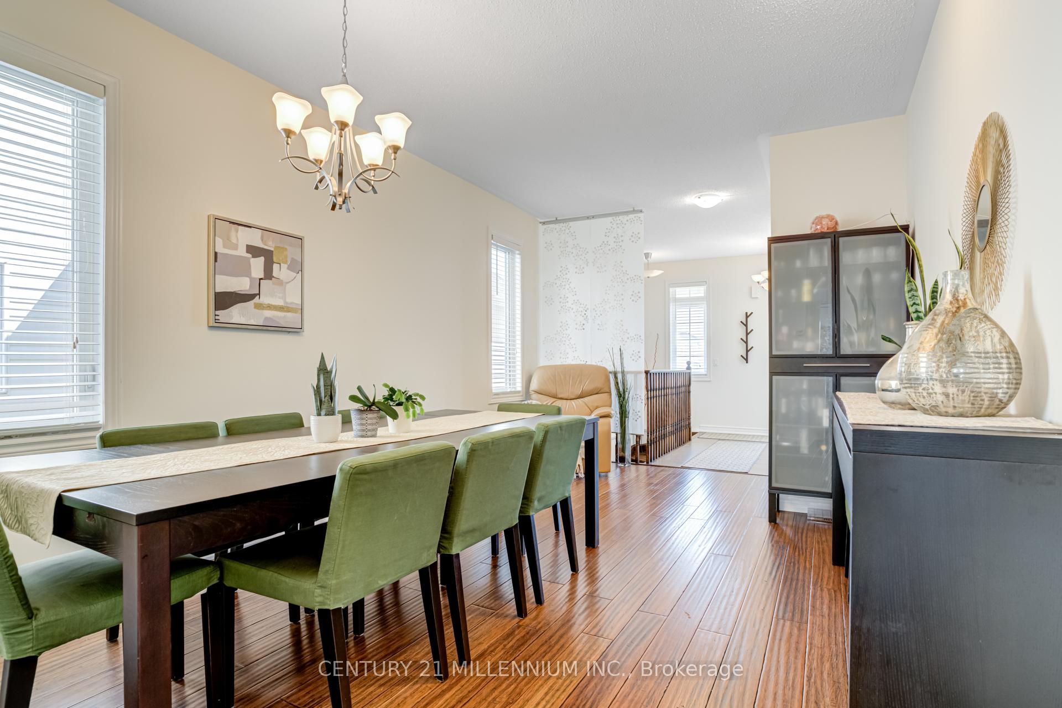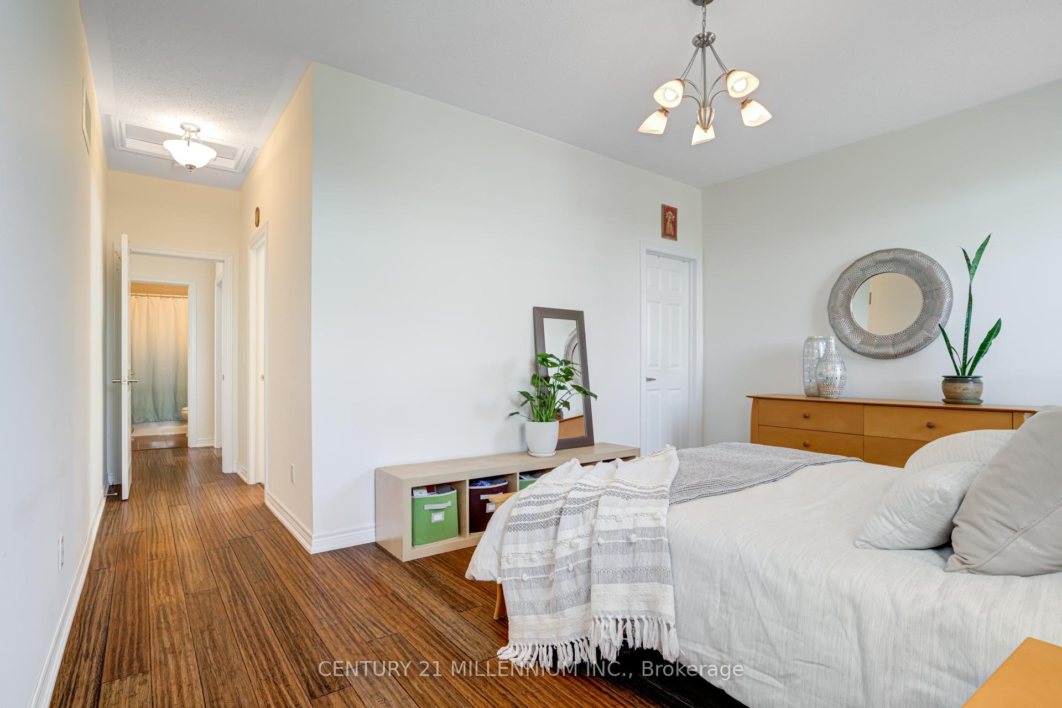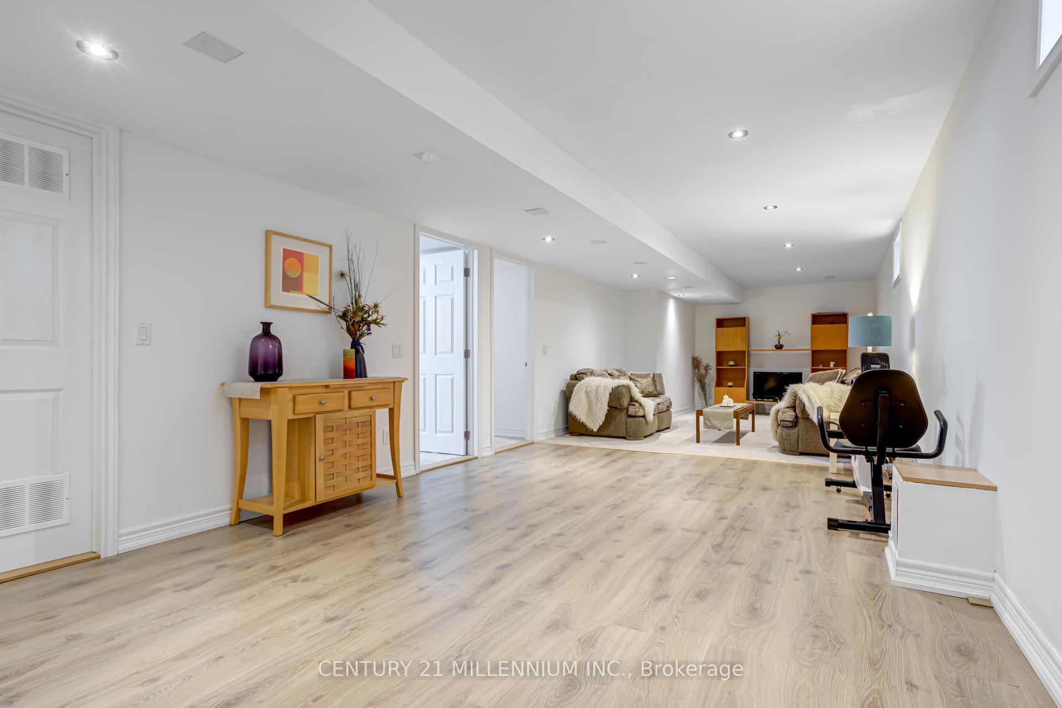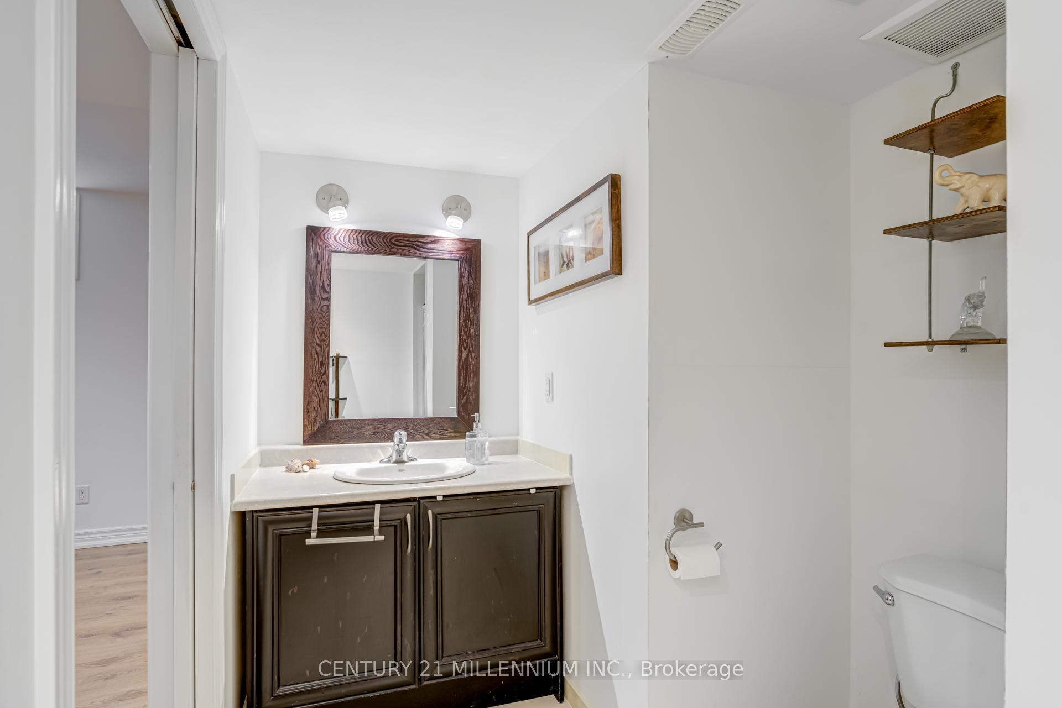$829,000
Available - For Sale
Listing ID: X9300673
436 Galbraith St , Shelburne, L9V 3V4, Ontario
| Discover the perfect blend of sophistication in this move-in ready 2+2 bedroom, 3 bathroom bungalow with a finished basement offering over 2,500sqft of living area, now on the market for the first time! The original owner has implemented numerous enhancements that exceed the builder's specifications. As you enter, the bright foyer welcomes you to the main floor, which features a 9-foot ceiling and exquisite engineered hardwood and ceramic flooring throughout. The open-concept living and dining area is bathed in natural light, while the kitchen is equipped with stainless steel appliances, a large island with a granite countertop, and a cozy family room complete with a gas fireplace and access to a fenced backyard. The main floor's generously sized primary bedroom is elegantly designed, featuring a 4-piece ensuite and a walk-in closet, along with a spacious second bedroom and an additional 4-piece bathroom. For added convenience, the main floor also includes a laundry room adjacent to the foyer, providing direct access to the garage. The finished basement offers additional living space that can be tailored to your needs, potentially serving as an in-law suite with two extra bedrooms, a 3-piece bathroom, a large living area, a workshop, a cold room, and plenty of storage. Located in a family-friendly neighbourhood with nearby parks, schools, and shopping options, this is an opportunity you won't want to miss to make this beautiful house your forever home. |
| Price | $829,000 |
| Taxes: | $4522.90 |
| Address: | 436 Galbraith St , Shelburne, L9V 3V4, Ontario |
| Lot Size: | 36.09 x 108.27 (Feet) |
| Acreage: | < .50 |
| Directions/Cross Streets: | Col Phillips Dr / Galbraith St |
| Rooms: | 5 |
| Rooms +: | 4 |
| Bedrooms: | 2 |
| Bedrooms +: | 2 |
| Kitchens: | 1 |
| Family Room: | Y |
| Basement: | Finished |
| Approximatly Age: | 6-15 |
| Property Type: | Detached |
| Style: | Bungalow |
| Exterior: | Alum Siding, Brick |
| Garage Type: | Built-In |
| (Parking/)Drive: | Pvt Double |
| Drive Parking Spaces: | 4 |
| Pool: | None |
| Approximatly Age: | 6-15 |
| Approximatly Square Footage: | 1500-2000 |
| Property Features: | Fenced Yard, Grnbelt/Conserv, Place Of Worship, School, School Bus Route |
| Fireplace/Stove: | Y |
| Heat Source: | Gas |
| Heat Type: | Forced Air |
| Central Air Conditioning: | Central Air |
| Laundry Level: | Main |
| Sewers: | Sewers |
| Water: | Municipal |
$
%
Years
This calculator is for demonstration purposes only. Always consult a professional
financial advisor before making personal financial decisions.
| Although the information displayed is believed to be accurate, no warranties or representations are made of any kind. |
| CENTURY 21 MILLENNIUM INC. |
|
|

Dir:
1-866-382-2968
Bus:
416-548-7854
Fax:
416-981-7184
| Virtual Tour | Book Showing | Email a Friend |
Jump To:
At a Glance:
| Type: | Freehold - Detached |
| Area: | Dufferin |
| Municipality: | Shelburne |
| Neighbourhood: | Shelburne |
| Style: | Bungalow |
| Lot Size: | 36.09 x 108.27(Feet) |
| Approximate Age: | 6-15 |
| Tax: | $4,522.9 |
| Beds: | 2+2 |
| Baths: | 3 |
| Fireplace: | Y |
| Pool: | None |
Locatin Map:
Payment Calculator:
- Color Examples
- Green
- Black and Gold
- Dark Navy Blue And Gold
- Cyan
- Black
- Purple
- Gray
- Blue and Black
- Orange and Black
- Red
- Magenta
- Gold
- Device Examples

