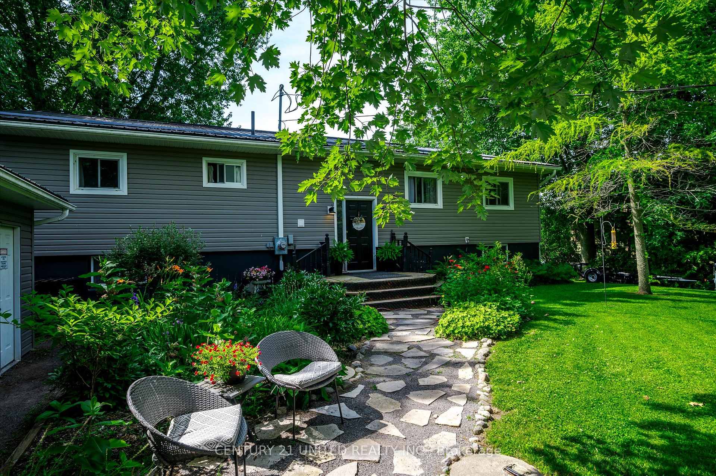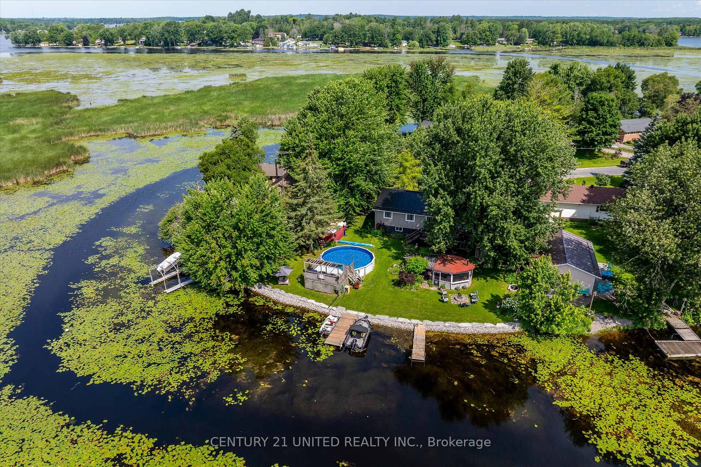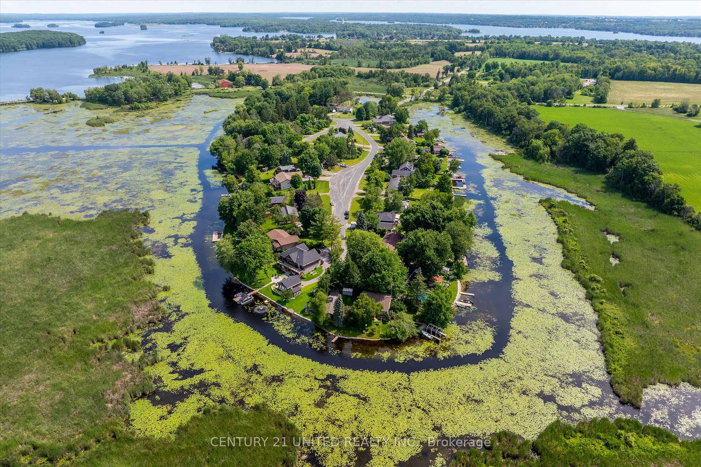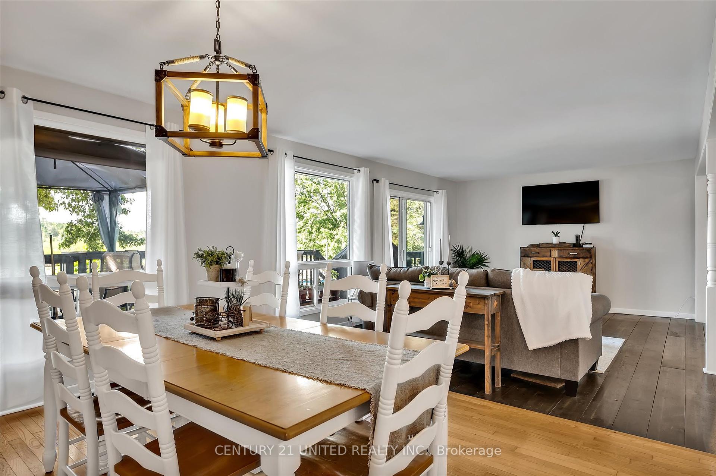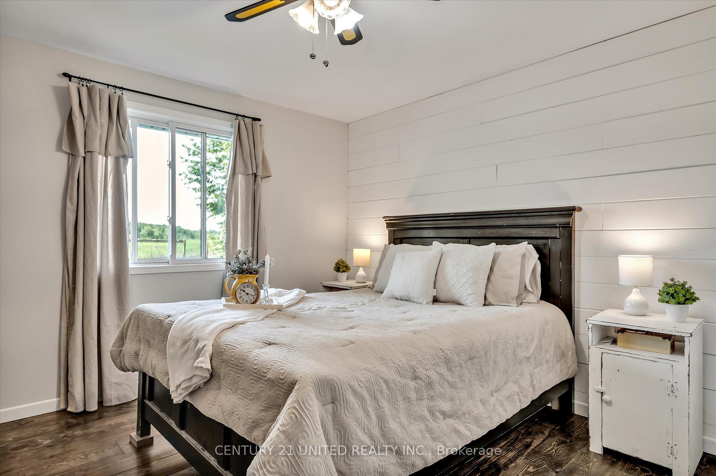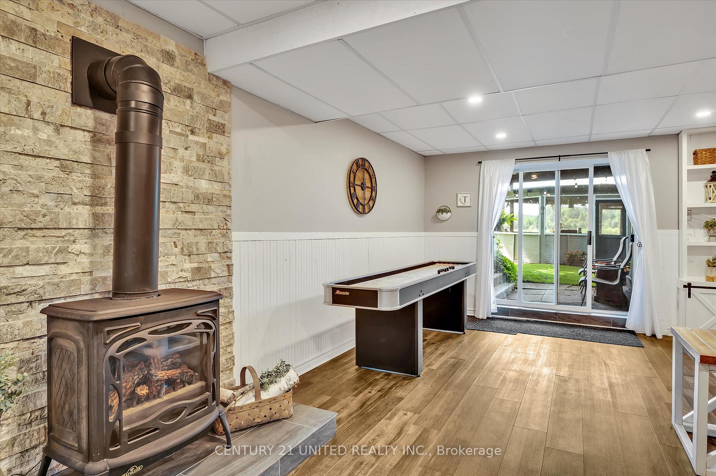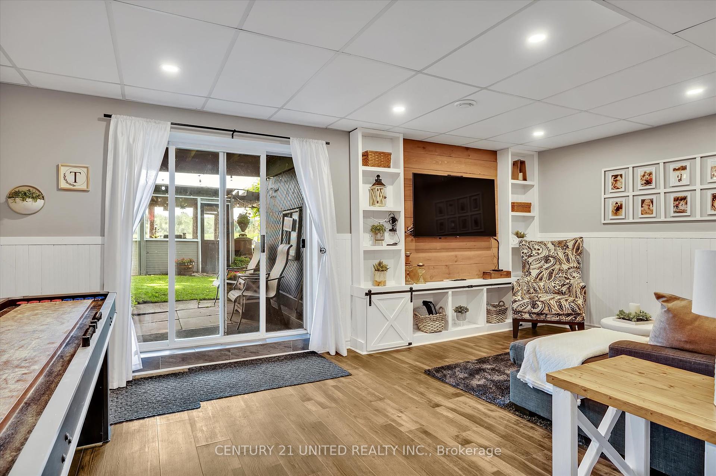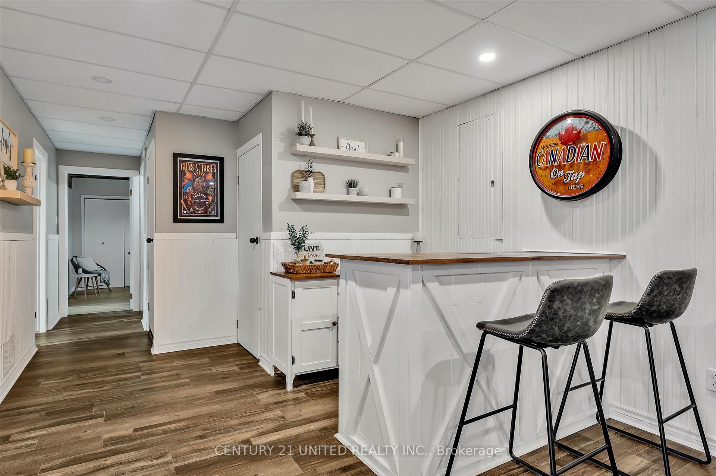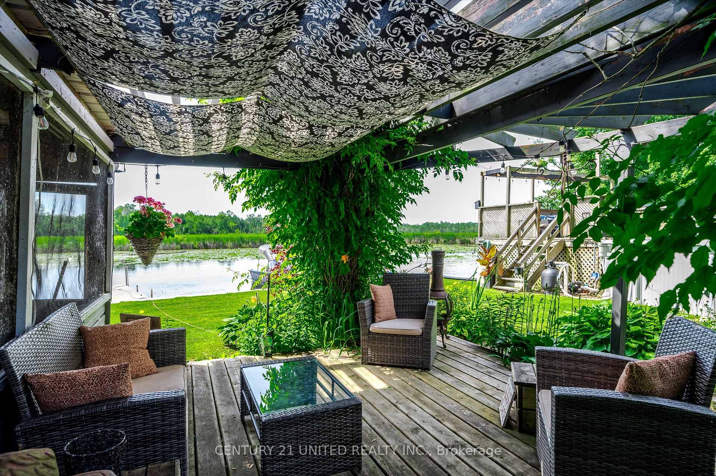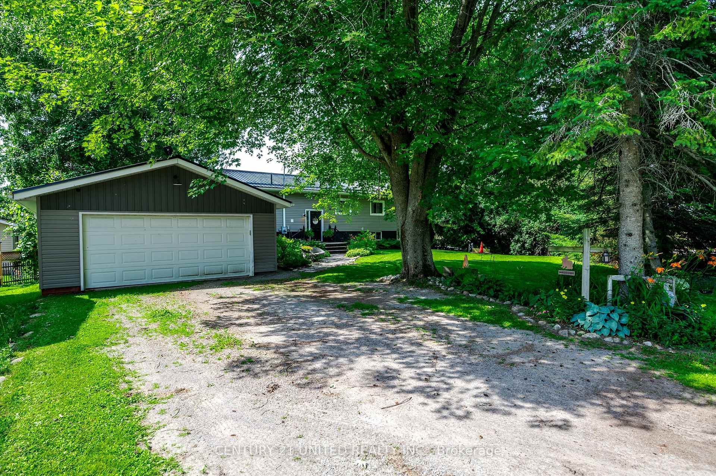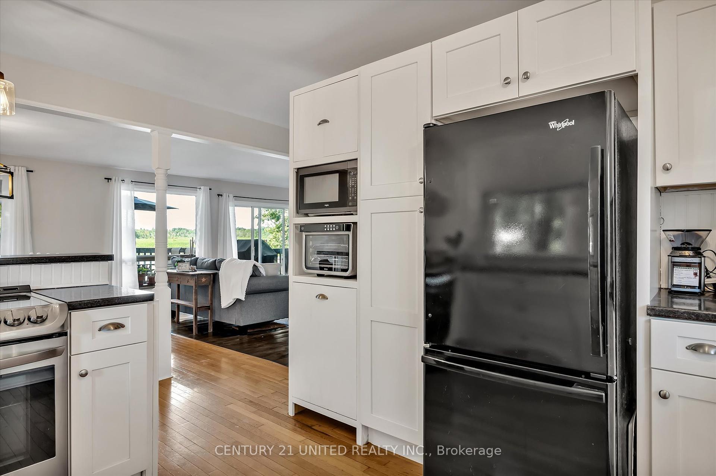$849,900
Available - For Sale
Listing ID: X9307778
1169 Roger Pl , Smith-Ennismore-Lakefield, K0L 1T0, Ontario
| Escape to your dream 4-bedroom, 2-bathroom waterfront home nestled in serene surroundings with direct access to Trent Severn waterway via Buckhorn Lake, ideal for those seeking a blend of modern luxury and peaceful retreat. The open concept main floor includes laundry, hardwood floors, large kitchen with farmhouse sink and walkout to deck. The finished walkout basement is an entertainer's dream and provides additional living space perfect for a family room, home gym, or guest suite. Step outside to your private oasis with a meticulously landscaped yard and a pool that invites you to cool off on hot summer days! The shoreline is enhanced by armour stone, creating a beautiful and durable waterfront edge. Car enthusiasts and hobbyists will appreciate the detached, heated drive-through garage, offering ample space for vehicles, storage, and projects. This unique feature ensures you have all the room you need for your passions and pursuits. Don't miss the chance to own this exceptional waterfront property. Live the life you've always dreamed of, right on the water's edge with access to endless boating and fishing right from your own backyard |
| Extras: Updates: septic tank & bed (2016), furnace (2022), pool liner/sand filter (2022) & pump (2024), siding & metal roof (2020), hot water tank ~4yrsold. Reno's: kitchen (2020), bathrooms (2021/23), family room (2022), lower bed/office (2024) |
| Price | $849,900 |
| Taxes: | $3266.00 |
| Address: | 1169 Roger Pl , Smith-Ennismore-Lakefield, K0L 1T0, Ontario |
| Lot Size: | 97.00 x 169.99 (Feet) |
| Acreage: | < .50 |
| Directions/Cross Streets: | Emerald Isle Rd / Harrington Line |
| Rooms: | 6 |
| Rooms +: | 5 |
| Bedrooms: | 3 |
| Bedrooms +: | 1 |
| Kitchens: | 1 |
| Family Room: | Y |
| Basement: | Finished |
| Approximatly Age: | 31-50 |
| Property Type: | Detached |
| Style: | Bungalow-Raised |
| Exterior: | Vinyl Siding |
| Garage Type: | Detached |
| (Parking/)Drive: | Pvt Double |
| Drive Parking Spaces: | 4 |
| Pool: | Abv Grnd |
| Approximatly Age: | 31-50 |
| Approximatly Square Footage: | 1100-1500 |
| Property Features: | Lake/Pond, Marina, Other, School, Waterfront |
| Fireplace/Stove: | Y |
| Heat Source: | Gas |
| Heat Type: | Forced Air |
| Central Air Conditioning: | Central Air |
| Laundry Level: | Main |
| Sewers: | Septic |
| Water: | Well |
| Water Supply Types: | Drilled Well |
| Utilities-Cable: | A |
| Utilities-Hydro: | Y |
| Utilities-Gas: | Y |
| Utilities-Telephone: | A |
$
%
Years
This calculator is for demonstration purposes only. Always consult a professional
financial advisor before making personal financial decisions.
| Although the information displayed is believed to be accurate, no warranties or representations are made of any kind. |
| CENTURY 21 UNITED REALTY INC. |
|
|

Dir:
1-866-382-2968
Bus:
416-548-7854
Fax:
416-981-7184
| Virtual Tour | Book Showing | Email a Friend |
Jump To:
At a Glance:
| Type: | Freehold - Detached |
| Area: | Peterborough |
| Municipality: | Smith-Ennismore-Lakefield |
| Neighbourhood: | Rural Smith-Ennismore-Lakefield |
| Style: | Bungalow-Raised |
| Lot Size: | 97.00 x 169.99(Feet) |
| Approximate Age: | 31-50 |
| Tax: | $3,266 |
| Beds: | 3+1 |
| Baths: | 2 |
| Fireplace: | Y |
| Pool: | Abv Grnd |
Locatin Map:
Payment Calculator:
- Color Examples
- Green
- Black and Gold
- Dark Navy Blue And Gold
- Cyan
- Black
- Purple
- Gray
- Blue and Black
- Orange and Black
- Red
- Magenta
- Gold
- Device Examples

