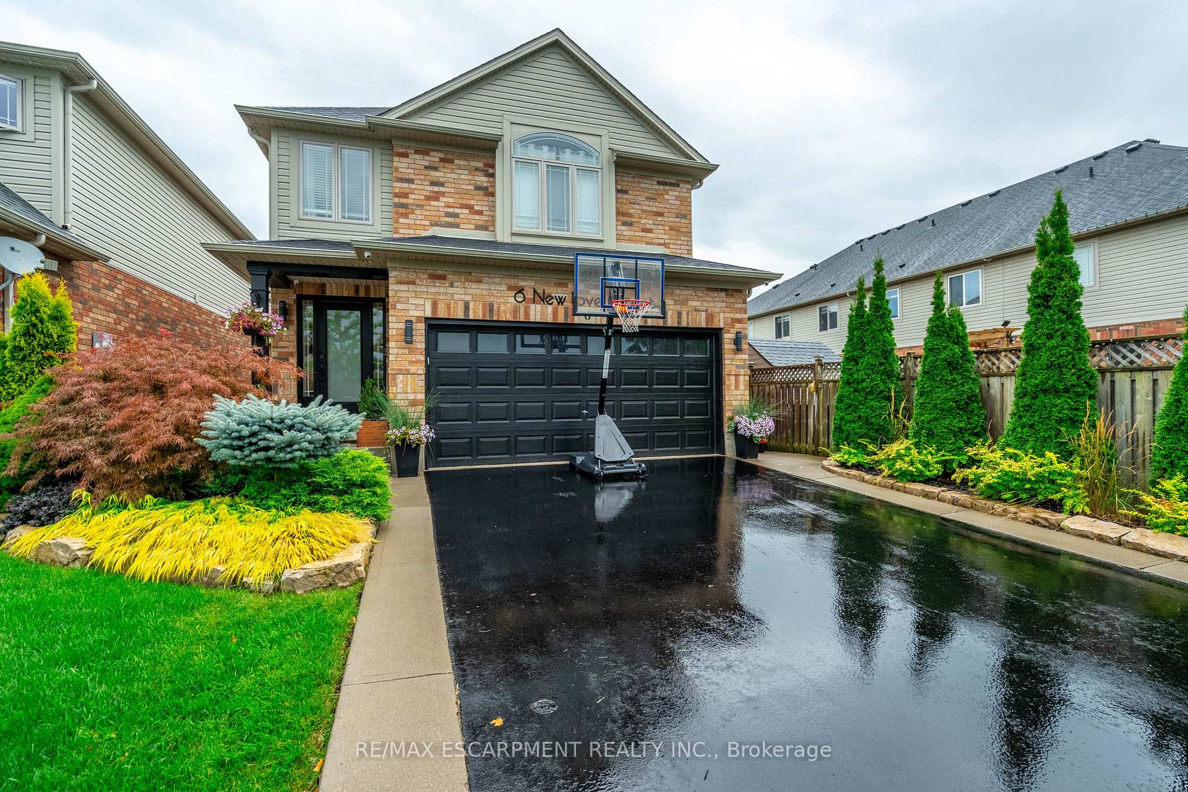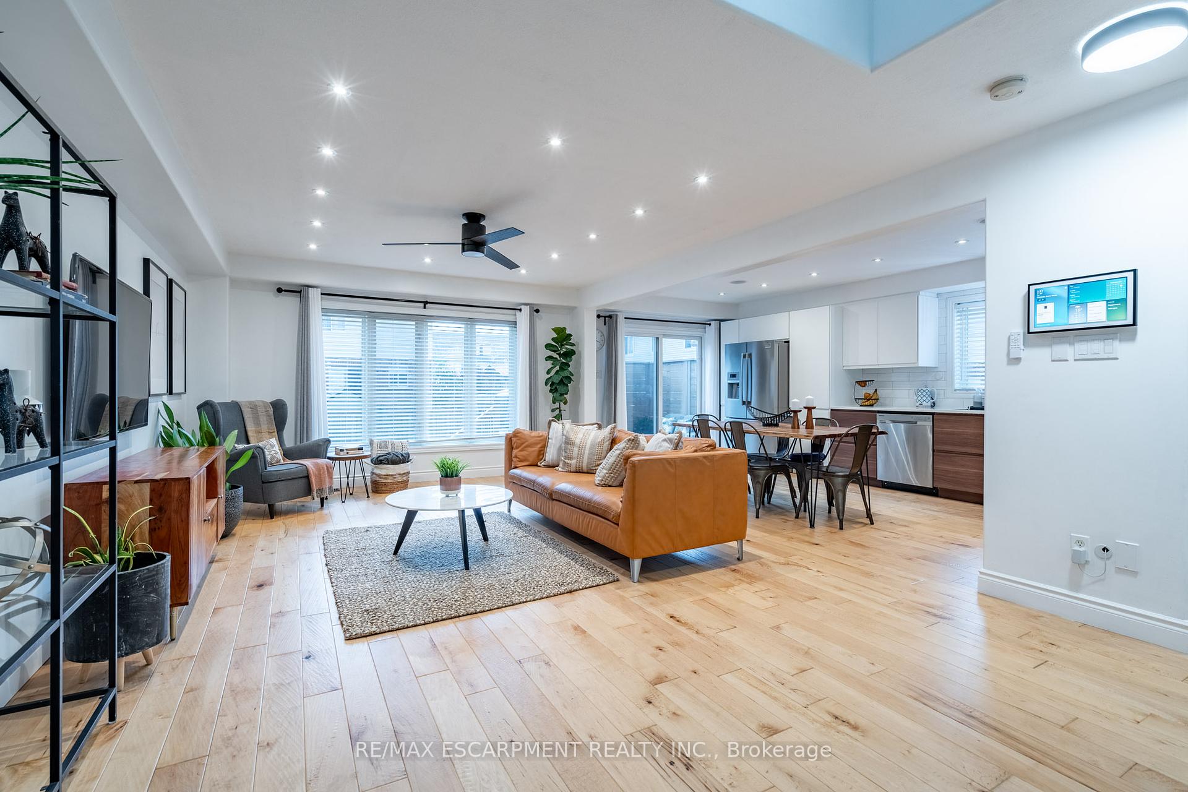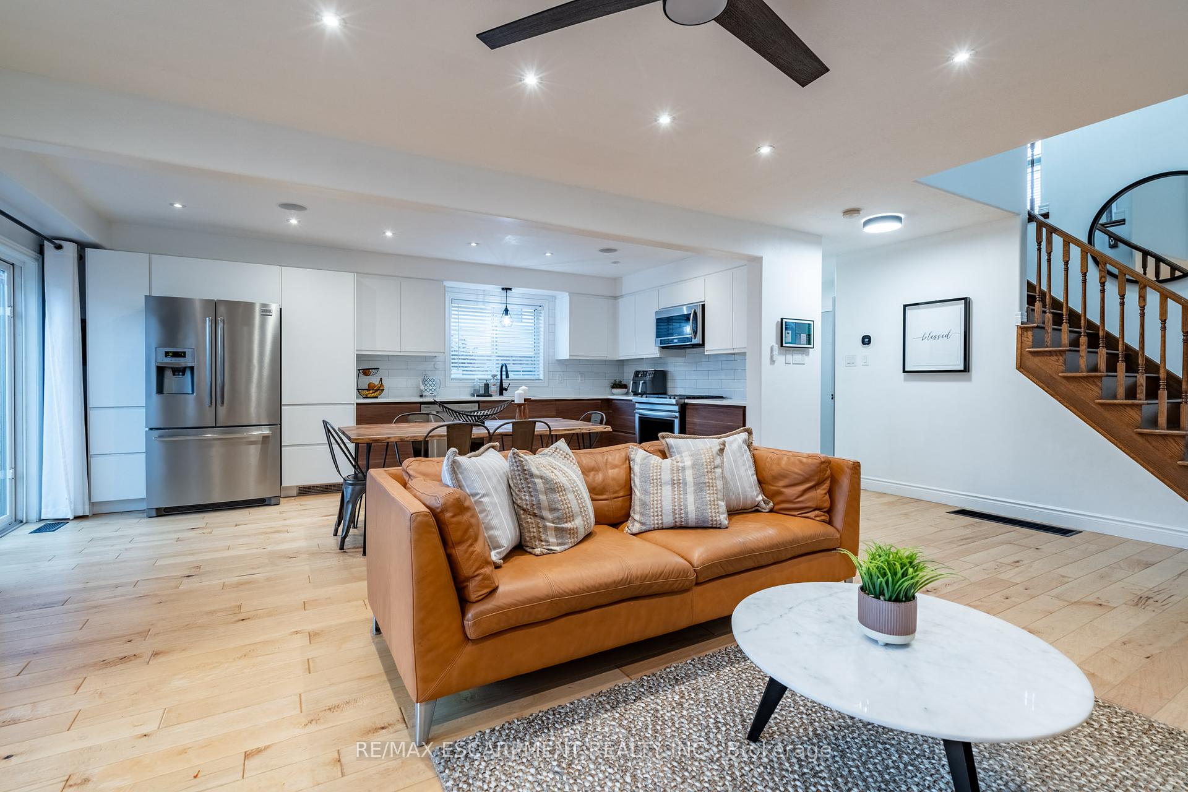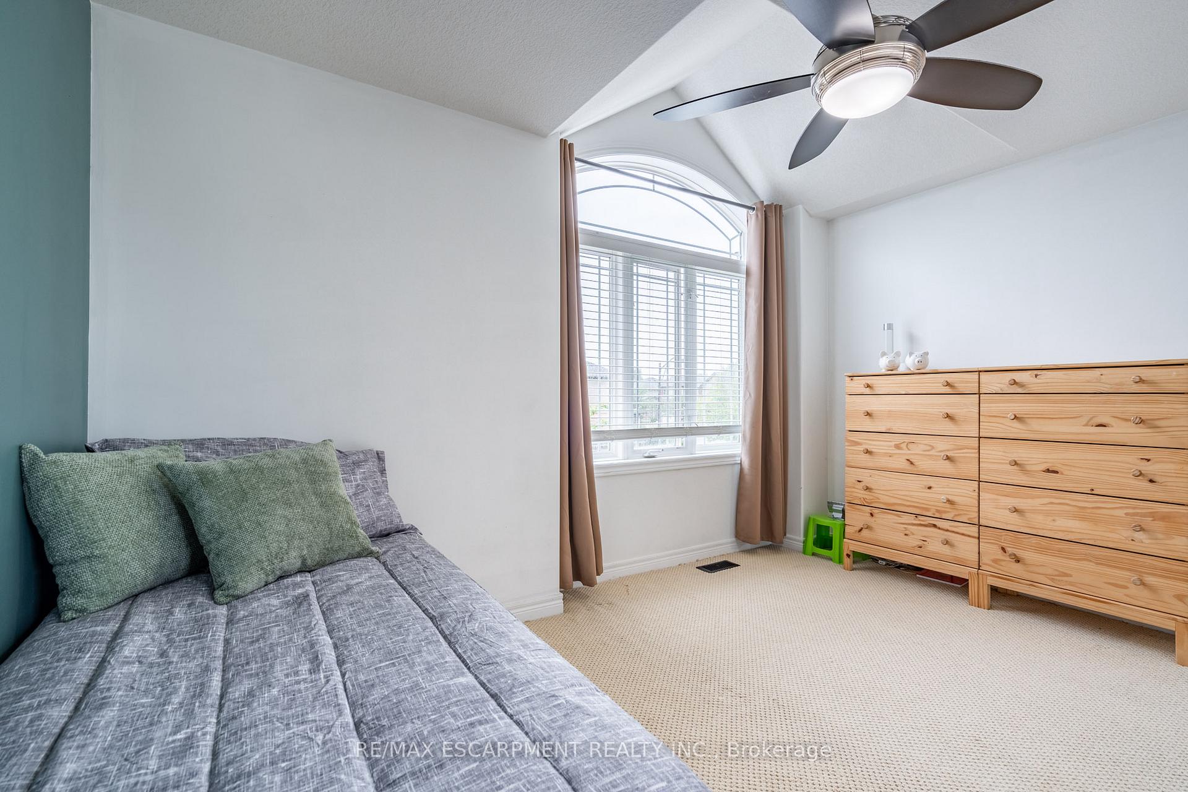$899,900
Available - For Sale
Listing ID: X9310636
6 Newlove St , Hamilton, L0R 1C0, Ontario
| Located just steps from everything trendy downtown Binbrook has to offer! This beautifully updated, three bedroom, three and a half bathroom home just has "that feeling". Ideally sized with approximately 1900 square feet of above grade living space, this could easily be your forever home. The open concept main floor makes it easy to keep an eye on the kids or interact with guests while creating delicious meals in the spacious and bright updated kitchen. Seamless hardwood floors on the main level create a consistent sightline and inviting modern vibe from the living room right through to the kitchen. Upstairs you'll find three generously sized bedrooms, two four-piece bathrooms and a laundry room that (almost) makes doing laundry fun! The walk-in closet in the primary is a fashionistas must have! The fully finished basement offers a warm space to cuddle up on family movie nights, a three-piece bathroom and a defined work/gaming nook. The backyard is large enough to enjoy, but not so large that you'll spend the entire weekend cutting grass. The private deck off the kitchen offers the perfect spot to enjoy morning coffee or a wind down with a glass of wine. RSA. |
| Price | $899,900 |
| Taxes: | $4724.02 |
| Address: | 6 Newlove St , Hamilton, L0R 1C0, Ontario |
| Lot Size: | 36.09 x 98.43 (Feet) |
| Acreage: | < .50 |
| Directions/Cross Streets: | Hwy 56 - Viking Dr - Newlove St. |
| Rooms: | 5 |
| Bedrooms: | 3 |
| Bedrooms +: | |
| Kitchens: | 1 |
| Family Room: | N |
| Basement: | Finished, Full |
| Approximatly Age: | 16-30 |
| Property Type: | Detached |
| Style: | 2-Storey |
| Exterior: | Brick, Vinyl Siding |
| Garage Type: | Attached |
| (Parking/)Drive: | Pvt Double |
| Drive Parking Spaces: | 2 |
| Pool: | None |
| Approximatly Age: | 16-30 |
| Approximatly Square Footage: | 1500-2000 |
| Fireplace/Stove: | N |
| Heat Source: | Gas |
| Heat Type: | Forced Air |
| Central Air Conditioning: | Central Air |
| Sewers: | Sewers |
| Water: | Municipal |
$
%
Years
This calculator is for demonstration purposes only. Always consult a professional
financial advisor before making personal financial decisions.
| Although the information displayed is believed to be accurate, no warranties or representations are made of any kind. |
| RE/MAX ESCARPMENT REALTY INC. |
|
|

Dir:
1-866-382-2968
Bus:
416-548-7854
Fax:
416-981-7184
| Book Showing | Email a Friend |
Jump To:
At a Glance:
| Type: | Freehold - Detached |
| Area: | Hamilton |
| Municipality: | Hamilton |
| Neighbourhood: | Binbrook |
| Style: | 2-Storey |
| Lot Size: | 36.09 x 98.43(Feet) |
| Approximate Age: | 16-30 |
| Tax: | $4,724.02 |
| Beds: | 3 |
| Baths: | 4 |
| Fireplace: | N |
| Pool: | None |
Locatin Map:
Payment Calculator:
- Color Examples
- Green
- Black and Gold
- Dark Navy Blue And Gold
- Cyan
- Black
- Purple
- Gray
- Blue and Black
- Orange and Black
- Red
- Magenta
- Gold
- Device Examples










































