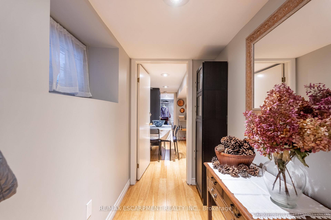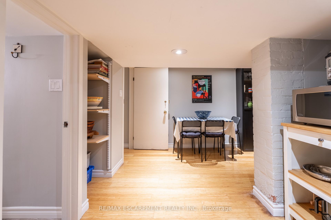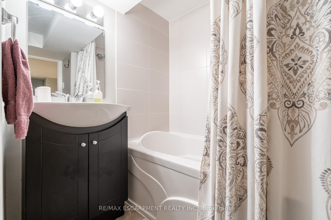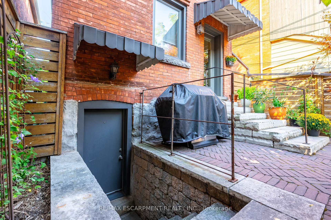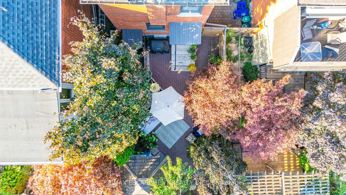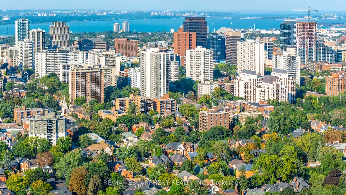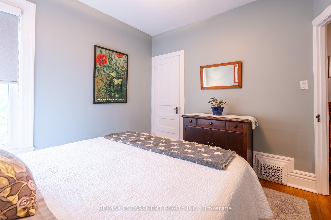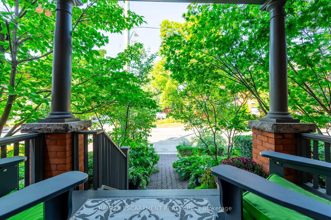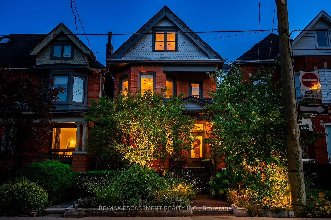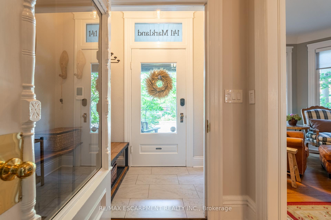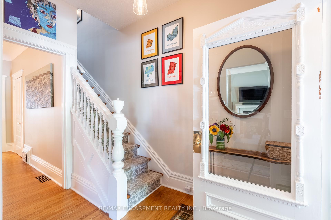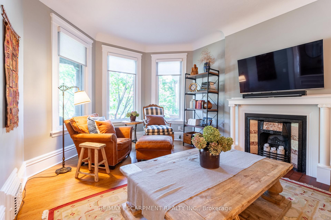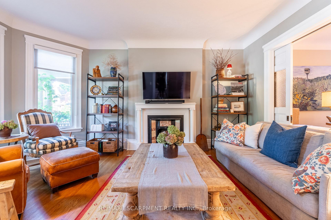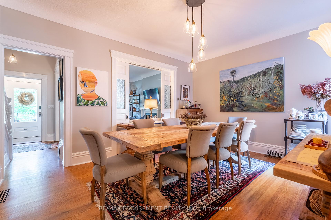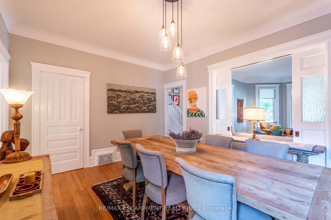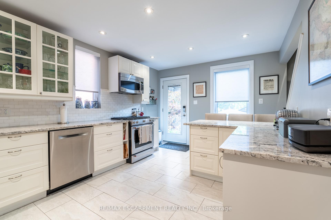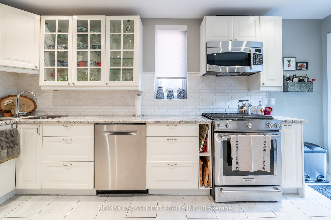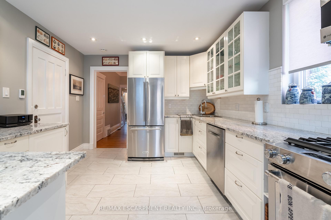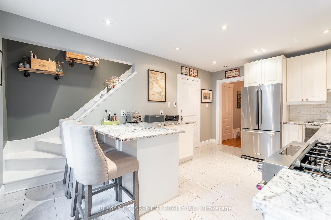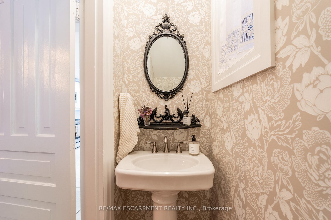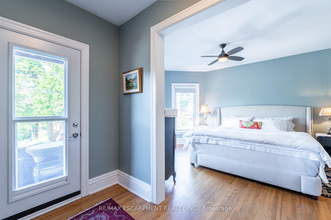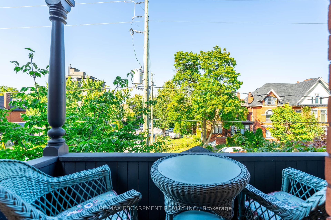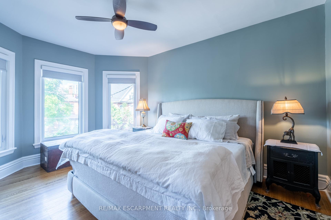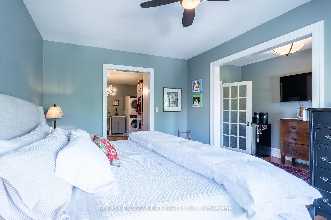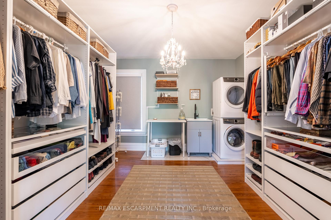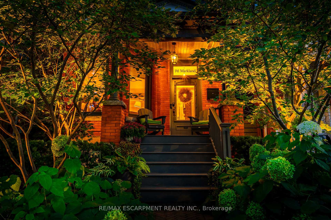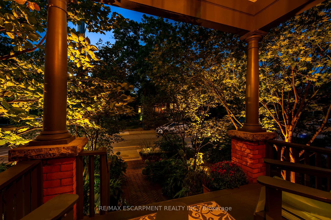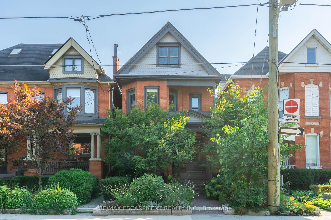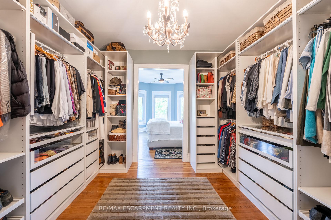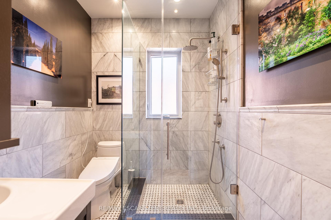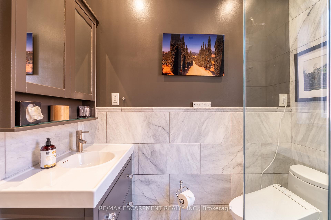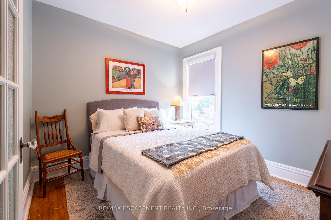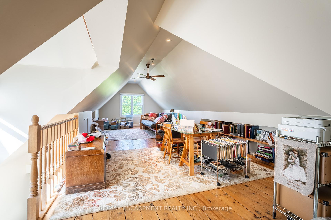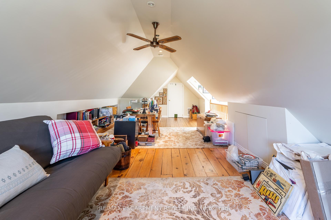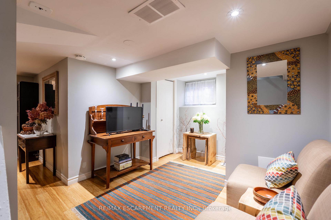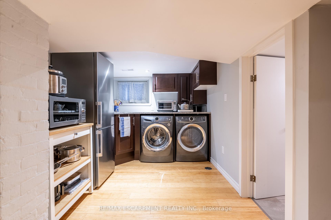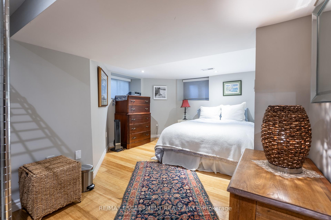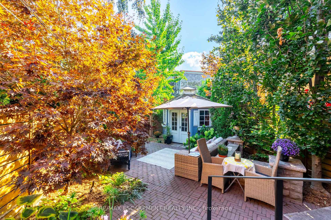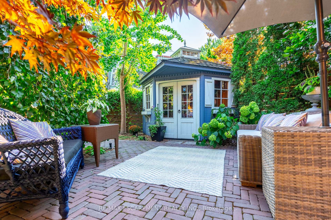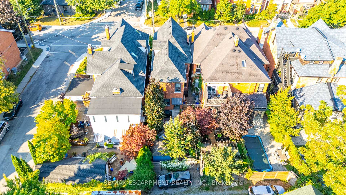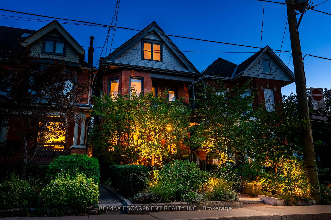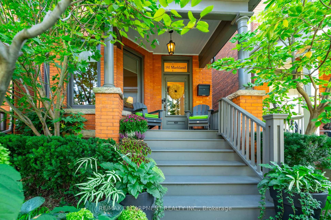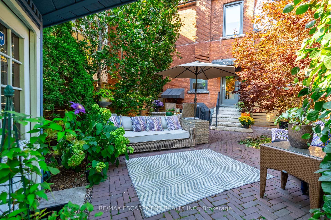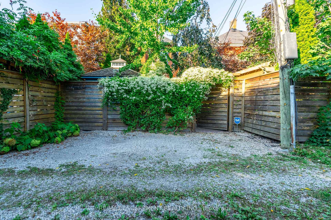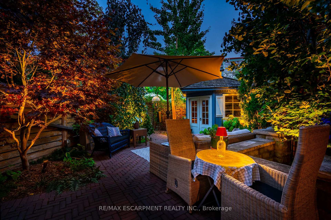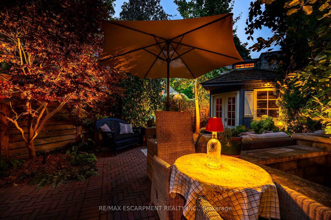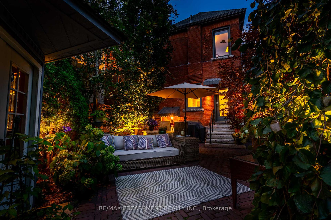$1,199,000
Available - For Sale
Listing ID: X9354009
141 Markland St , Hamilton, L8P 2K3, Ontario
| Welcome to this stunning century home in one of Hamilton's finest neighbourhoods! This home offers both luxury and functionality and is just minutes from Locke Street, schools, a hospital and shopping. This elegant two and a half storey residence seamlessly blends historic charm with modern comforts. The large kitchen with heated floors is a chef's dream. The second floor is beautiful with two sizeable bedrooms and a private master dressing room with its own laundry. Venture to the third-floor loft, which is very spacious and awaits your design ideas. The lower level features a spacious in-law suite, offering a separate entrance and laundry. Relax outside in the professionally landscaped backyard which is complete with a charming gazebo, providing an ideal retreat for relaxation or gatherings. This is an opportunity to own a piece of Hamiltons history with all the amenities of contemporary living. RSA. |
| Price | $1,199,000 |
| Taxes: | $7632.00 |
| Address: | 141 Markland St , Hamilton, L8P 2K3, Ontario |
| Lot Size: | 22.00 x 120.00 (Feet) |
| Acreage: | < .50 |
| Directions/Cross Streets: | James St S to Abredeen Ave to Caroline St S to Markland St |
| Rooms: | 6 |
| Rooms +: | 2 |
| Bedrooms: | 3 |
| Bedrooms +: | 1 |
| Kitchens: | 1 |
| Family Room: | Y |
| Basement: | Finished, Sep Entrance |
| Approximatly Age: | 100+ |
| Property Type: | Detached |
| Style: | 2 1/2 Storey |
| Exterior: | Brick, Wood |
| Garage Type: | None |
| (Parking/)Drive: | Lane |
| Drive Parking Spaces: | 1 |
| Pool: | None |
| Other Structures: | Garden Shed |
| Approximatly Age: | 100+ |
| Approximatly Square Footage: | 2000-2500 |
| Property Features: | Fenced Yard, Place Of Worship, Public Transit |
| Fireplace/Stove: | N |
| Heat Source: | Gas |
| Heat Type: | Heat Pump |
| Central Air Conditioning: | Central Air |
| Sewers: | Sewers |
| Water: | Municipal |
$
%
Years
This calculator is for demonstration purposes only. Always consult a professional
financial advisor before making personal financial decisions.
| Although the information displayed is believed to be accurate, no warranties or representations are made of any kind. |
| RE/MAX ESCARPMENT REALTY INC. |
|
|

Dir:
1-866-382-2968
Bus:
416-548-7854
Fax:
416-981-7184
| Book Showing | Email a Friend |
Jump To:
At a Glance:
| Type: | Freehold - Detached |
| Area: | Hamilton |
| Municipality: | Hamilton |
| Neighbourhood: | Durand |
| Style: | 2 1/2 Storey |
| Lot Size: | 22.00 x 120.00(Feet) |
| Approximate Age: | 100+ |
| Tax: | $7,632 |
| Beds: | 3+1 |
| Baths: | 3 |
| Fireplace: | N |
| Pool: | None |
Locatin Map:
Payment Calculator:
- Color Examples
- Green
- Black and Gold
- Dark Navy Blue And Gold
- Cyan
- Black
- Purple
- Gray
- Blue and Black
- Orange and Black
- Red
- Magenta
- Gold
- Device Examples

