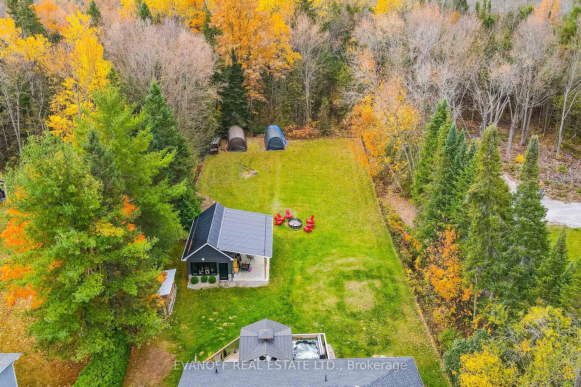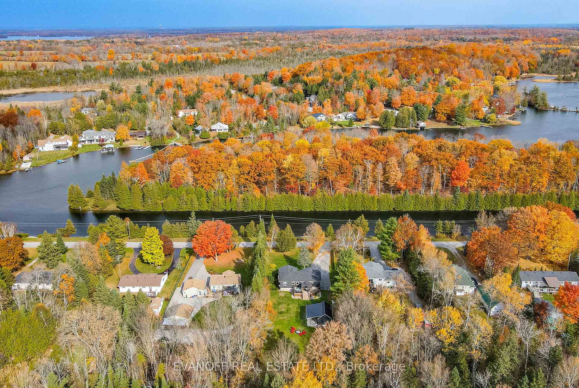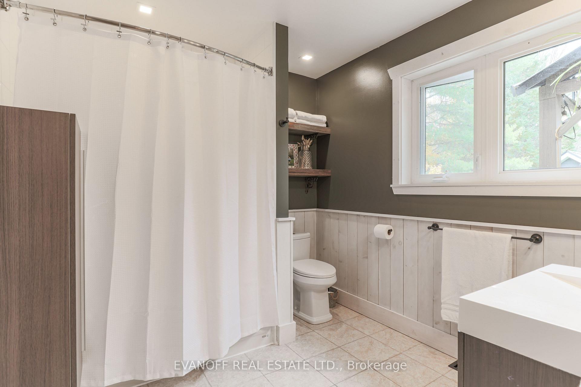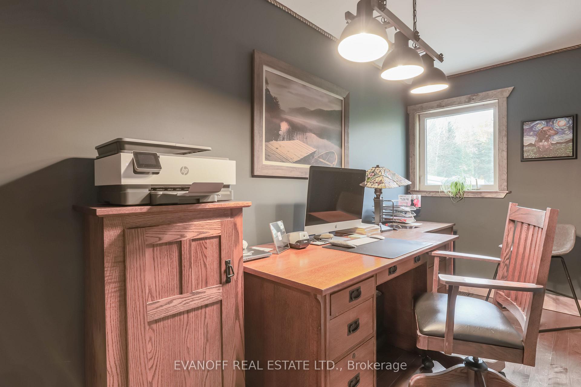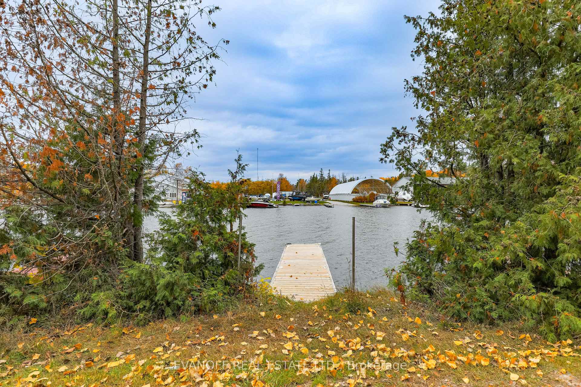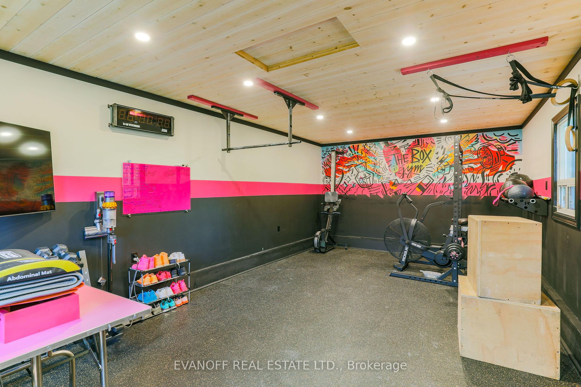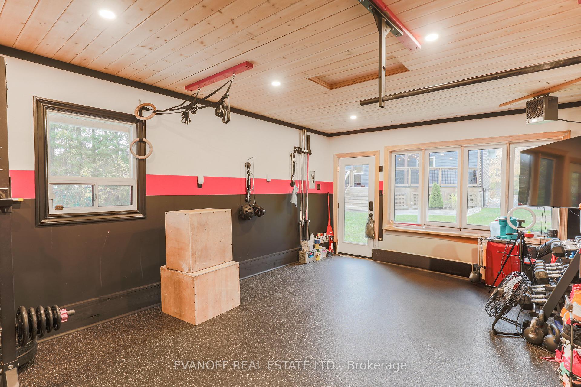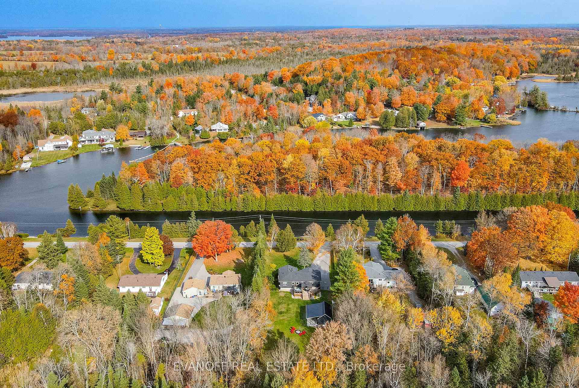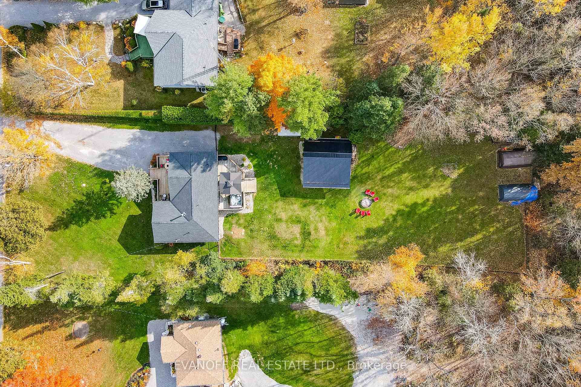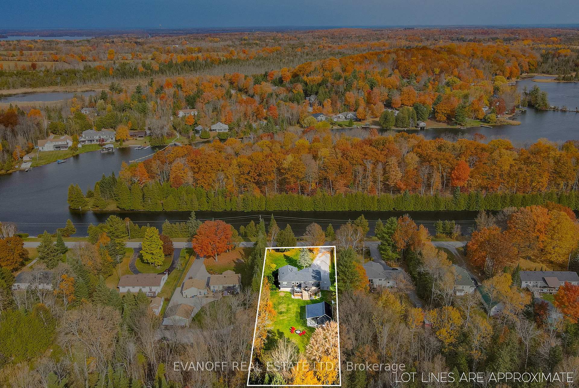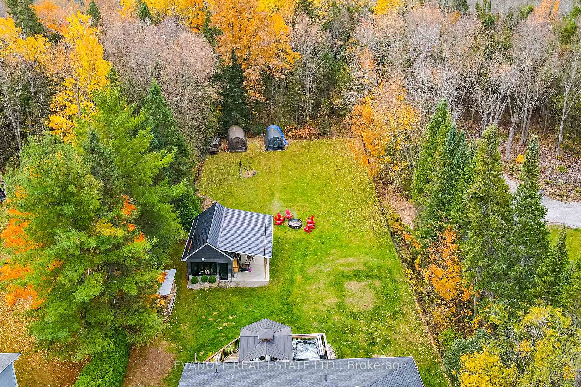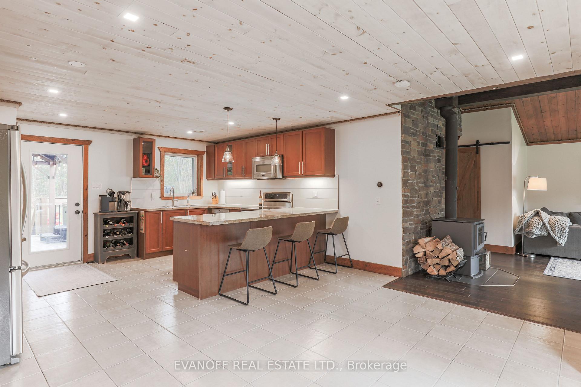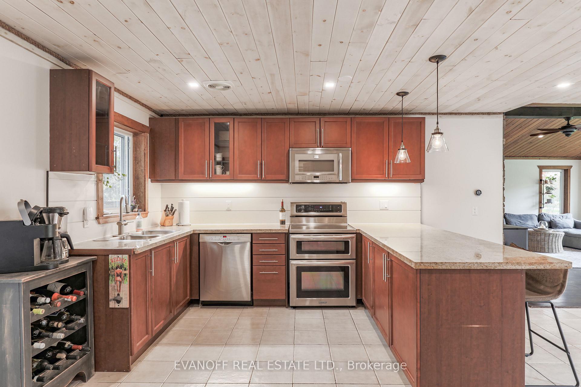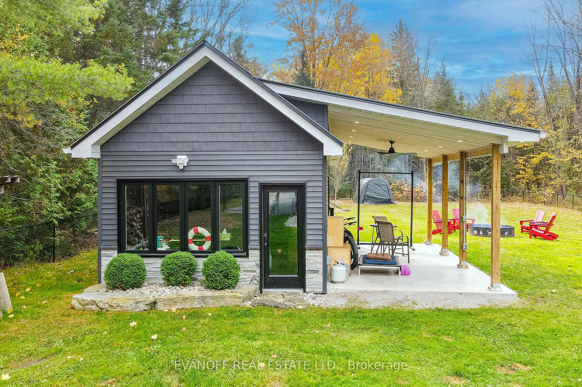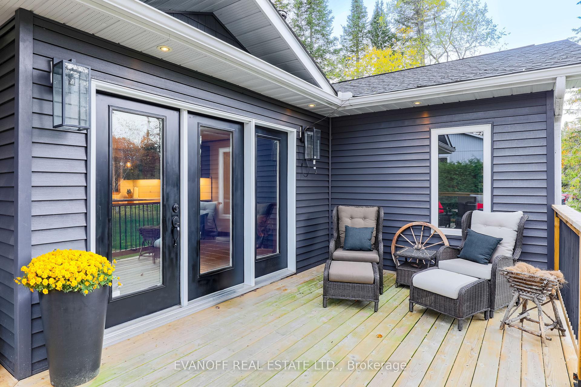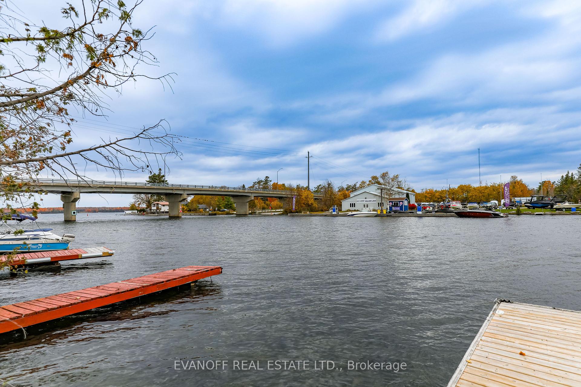$899,000
Available - For Sale
Listing ID: X9510632
110 Trent Canal Rd , Kawartha Lakes, K0M 1N0, Ontario
| If you add one home to your *favourites* list, make sure it's this one!! 110 Trent Canal Rd has been a well kept secret for many years and for many reasons! Number one, every property is unique! This one happens to be a fenced 3/4 of an acre yard with an expansive 562 sqft back deck! The stars are breathtaking from your private hot tub! Number two, if you enjoy watching yachts cruise by your front porch or maybe your sitting down at the water, either way, enjoy the use of the waterfront & the best part; taxes are under $2,500. Another well kept secret is the use of a private dock assigned to this home for only $50/yr! This 1,325sqft 2+1 bedroom, 2 bath bungalow is upgraded through-out! Built in 2009 this home offers you an opportunity to purchase indirect Balsam Lake waterfront access with not only a low maintenance property but a home that exudes meticulous attention to detail leaving nothing but time to enjoy the water, walking trails, bon fires & so much more! Possibly saving the best for last (depending on your lifestyle!) a detached 4 season gym! If the gym isn't your thing it can easily be converted to a workshop, bunkie or garage, the possibilities are endless! Attached to the Gym is a covered car port with a steel roof, pot lights and a fan. Separate auxiliary hydro panel to the Gym. A few updates to catch your attention! Hot water on demand, Central air conditioning, newer siding (2021) & roof (2021), 200amp service and so much more! Remember, add this home to your "must see" list! You won't be disappointed!! |
| Extras: There is a license in place with the Trent Severn for $50/yr for the water line. Rogers ignite internet. Paved municipal road, garbage pick up & snow removal. Cameron Lake lock at the end of the road. Mail delivery & school bus pick up. |
| Price | $899,000 |
| Taxes: | $2497.96 |
| Address: | 110 Trent Canal Rd , Kawartha Lakes, K0M 1N0, Ontario |
| Lot Size: | 100.00 x 282.00 (Feet) |
| Acreage: | .50-1.99 |
| Directions/Cross Streets: | HIGHWAY 35 & TRENT CANAL RD |
| Rooms: | 6 |
| Bedrooms: | 2 |
| Bedrooms +: | 1 |
| Kitchens: | 1 |
| Family Room: | N |
| Basement: | Crawl Space, Full |
| Approximatly Age: | 6-15 |
| Property Type: | Detached |
| Style: | Bungalow |
| Exterior: | Stone, Vinyl Siding |
| Garage Type: | Carport |
| (Parking/)Drive: | Private |
| Drive Parking Spaces: | 6 |
| Pool: | None |
| Other Structures: | Aux Residences |
| Approximatly Age: | 6-15 |
| Approximatly Square Footage: | 1100-1500 |
| Property Features: | Cul De Sac, Fenced Yard, Lake Access, School Bus Route, Waterfront, Wooded/Treed |
| Fireplace/Stove: | Y |
| Heat Source: | Propane |
| Heat Type: | Forced Air |
| Central Air Conditioning: | Central Air |
| Laundry Level: | Main |
| Sewers: | Septic |
| Water: | Other |
| Water Supply Types: | Lake/River |
| Utilities-Hydro: | Y |
| Utilities-Gas: | N |
$
%
Years
This calculator is for demonstration purposes only. Always consult a professional
financial advisor before making personal financial decisions.
| Although the information displayed is believed to be accurate, no warranties or representations are made of any kind. |
| EVANOFF REAL ESTATE LTD. |
|
|

Dir:
1-866-382-2968
Bus:
416-548-7854
Fax:
416-981-7184
| Book Showing | Email a Friend |
Jump To:
At a Glance:
| Type: | Freehold - Detached |
| Area: | Kawartha Lakes |
| Municipality: | Kawartha Lakes |
| Neighbourhood: | Rural Fenelon |
| Style: | Bungalow |
| Lot Size: | 100.00 x 282.00(Feet) |
| Approximate Age: | 6-15 |
| Tax: | $2,497.96 |
| Beds: | 2+1 |
| Baths: | 2 |
| Fireplace: | Y |
| Pool: | None |
Locatin Map:
Payment Calculator:
- Color Examples
- Green
- Black and Gold
- Dark Navy Blue And Gold
- Cyan
- Black
- Purple
- Gray
- Blue and Black
- Orange and Black
- Red
- Magenta
- Gold
- Device Examples

