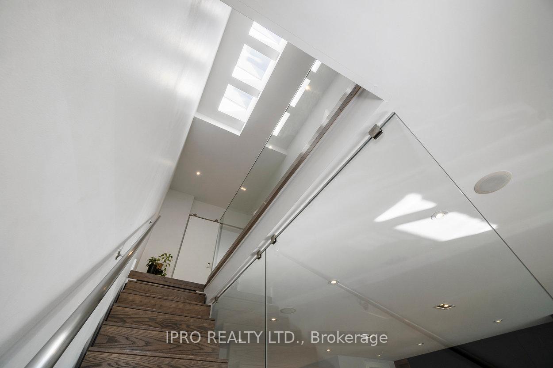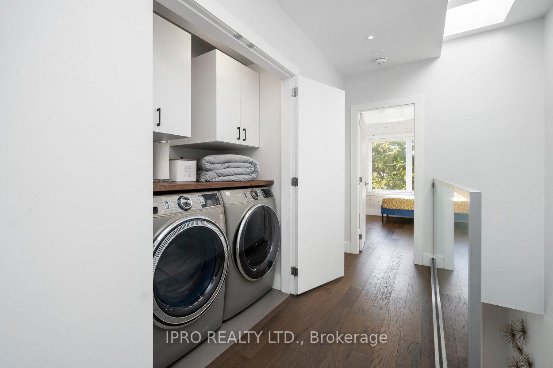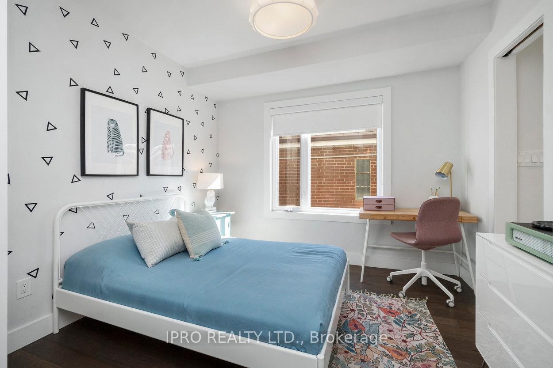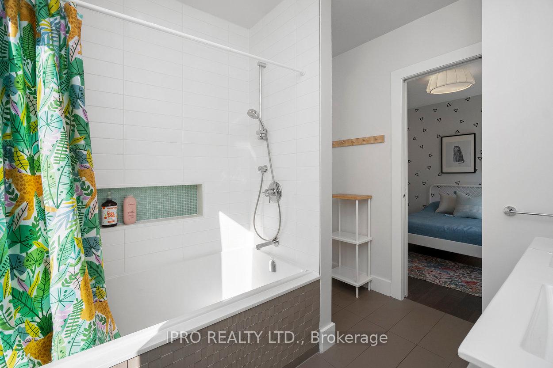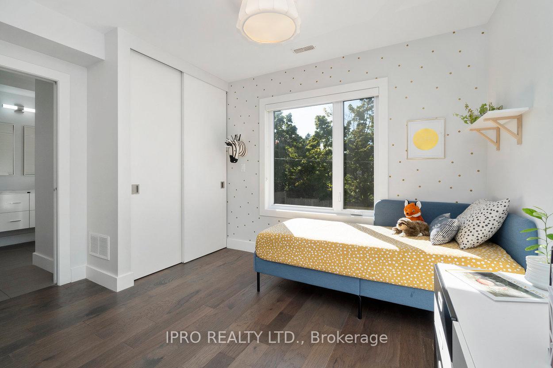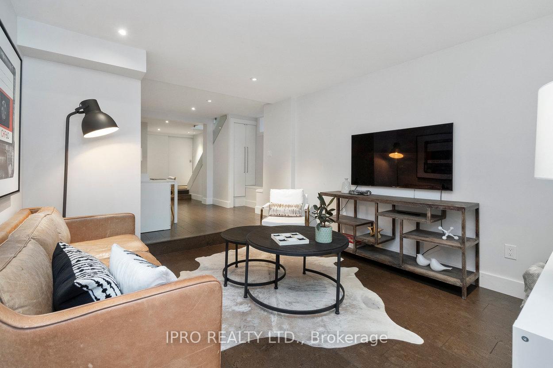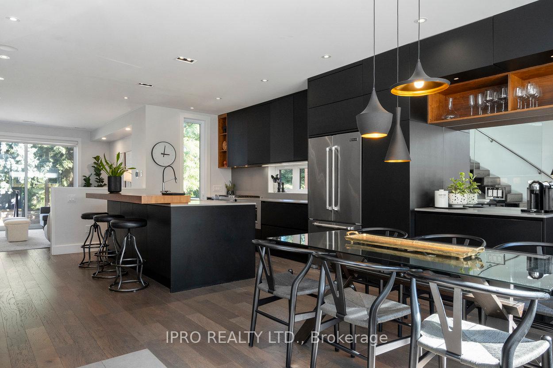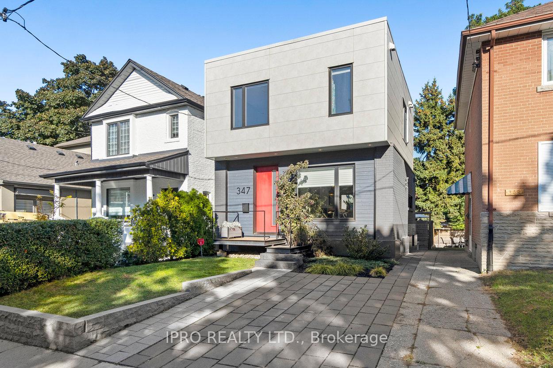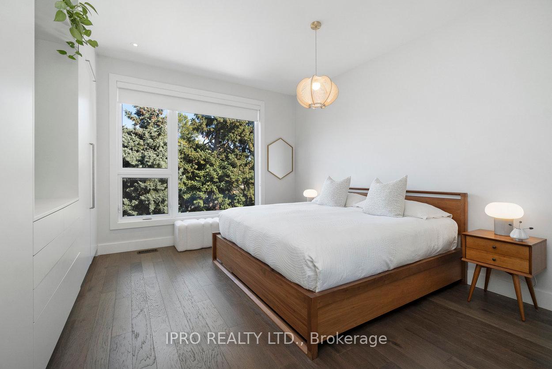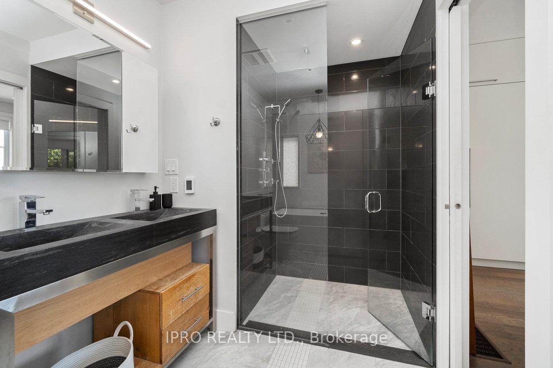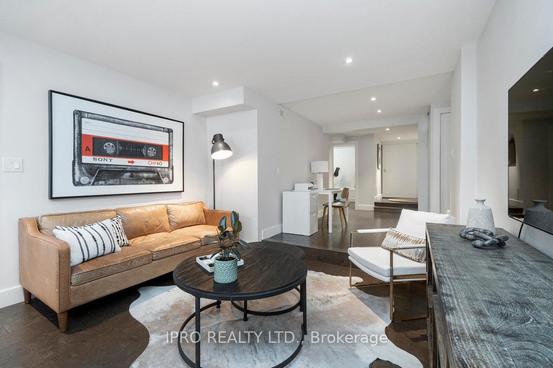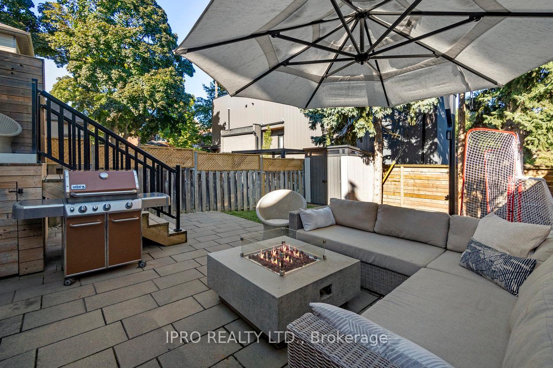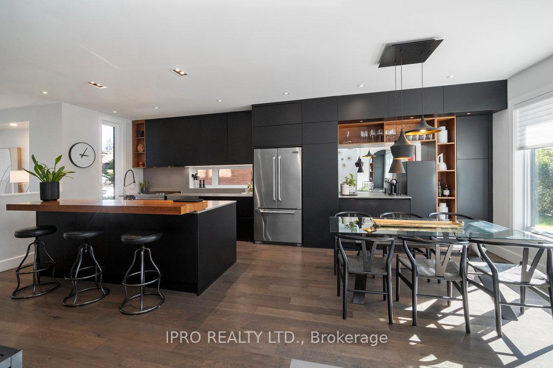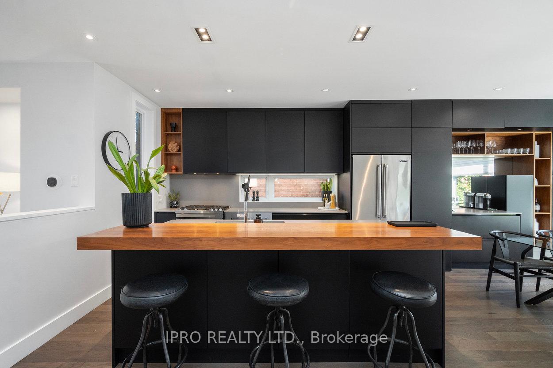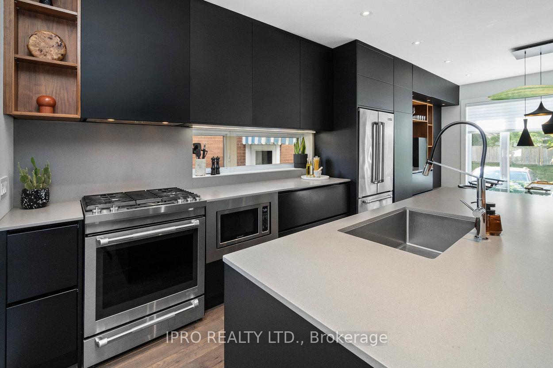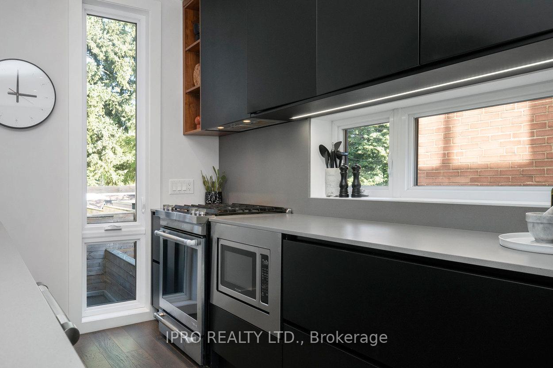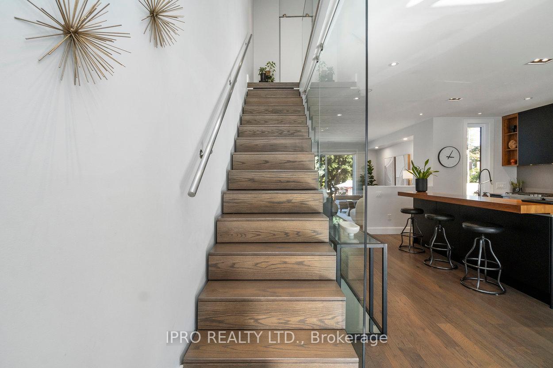$2,275,000
Available - For Sale
Listing ID: W9509236
347 Windermere Ave , Toronto, M6S 3L1, Ontario
| 347 Windermere Avenue is an exquisite, modern residence nestled in the heart of Swansea. This recently built home boasts a sleek architectural design and high-end finishes, making it a standout property in the neighborhood. With three plus one spacious bedrooms and four luxurious bathrooms, it offers ample space for families or those looking to entertain. The interior is flooded with natural light, thanks to large windows and an open-concept layout that seamlessly connects the living, dining, and kitchen areas. The stylish gourmet kitchen is equipped with top-of-the-line appliances, perfect for culinary enthusiasts, and the beautifully landscaped outdoor space provides a serene retreat just steps from the bustling city. Convenience is key at 347 Windermere Avenue, which is ideally located just a short walk from Bloor Street, providing easy access to a variety of shops, restaurants, and amenities in Bloor West Village. Families will appreciate being close to Swansea Public School, making morning drop-offs a breeze. With public transit options nearby, commuting to downtown Toronto or other areas is convenient and efficient. Additionally, the home includes parking, a valuable feature in this sought-after neighborhood. This property is not just a home; it's a vibrant lifestyle opportunity in one of the city's most desirable locations. |
| Extras: New A/C (2024), New Washer/Dryer (2024), Shed (2022) |
| Price | $2,275,000 |
| Taxes: | $9262.99 |
| Address: | 347 Windermere Ave , Toronto, M6S 3L1, Ontario |
| Lot Size: | 25.00 x 91.83 (Feet) |
| Directions/Cross Streets: | Windermere Avenue, South of Bloor Street West |
| Rooms: | 6 |
| Rooms +: | 5 |
| Bedrooms: | 3 |
| Bedrooms +: | 1 |
| Kitchens: | 1 |
| Family Room: | N |
| Basement: | Finished, Full |
| Approximatly Age: | 6-15 |
| Property Type: | Detached |
| Style: | 2-Storey |
| Exterior: | Concrete |
| Garage Type: | None |
| (Parking/)Drive: | Mutual |
| Drive Parking Spaces: | 1 |
| Pool: | None |
| Approximatly Age: | 6-15 |
| Approximatly Square Footage: | 1500-2000 |
| Fireplace/Stove: | Y |
| Heat Source: | Gas |
| Heat Type: | Forced Air |
| Central Air Conditioning: | Central Air |
| Laundry Level: | Upper |
| Sewers: | Sewers |
| Water: | Municipal |
$
%
Years
This calculator is for demonstration purposes only. Always consult a professional
financial advisor before making personal financial decisions.
| Although the information displayed is believed to be accurate, no warranties or representations are made of any kind. |
| IPRO REALTY LTD. |
|
|

Dir:
1-866-382-2968
Bus:
416-548-7854
Fax:
416-981-7184
| Virtual Tour | Book Showing | Email a Friend |
Jump To:
At a Glance:
| Type: | Freehold - Detached |
| Area: | Toronto |
| Municipality: | Toronto |
| Neighbourhood: | High Park-Swansea |
| Style: | 2-Storey |
| Lot Size: | 25.00 x 91.83(Feet) |
| Approximate Age: | 6-15 |
| Tax: | $9,262.99 |
| Beds: | 3+1 |
| Baths: | 4 |
| Fireplace: | Y |
| Pool: | None |
Locatin Map:
Payment Calculator:
- Color Examples
- Green
- Black and Gold
- Dark Navy Blue And Gold
- Cyan
- Black
- Purple
- Gray
- Blue and Black
- Orange and Black
- Red
- Magenta
- Gold
- Device Examples

