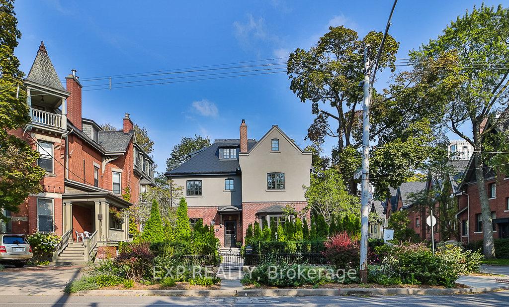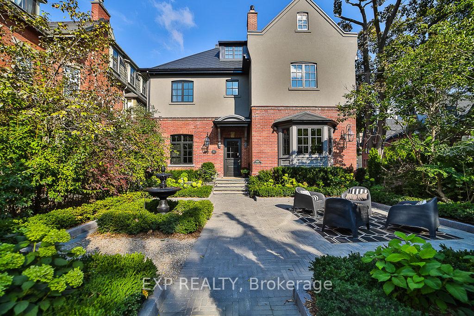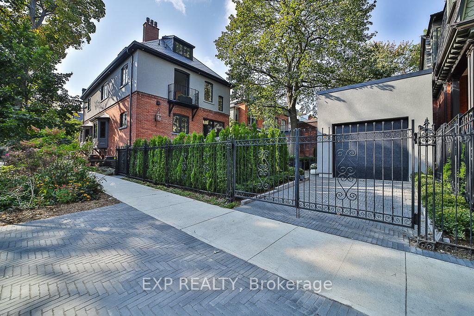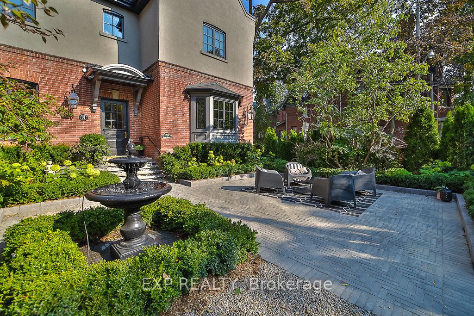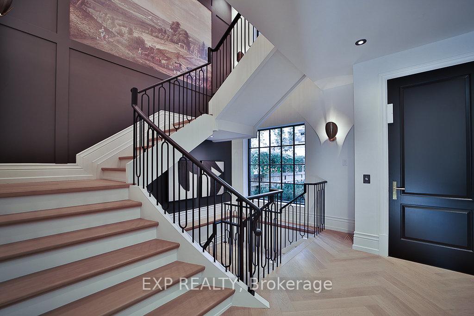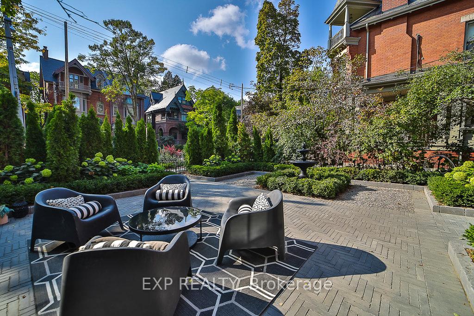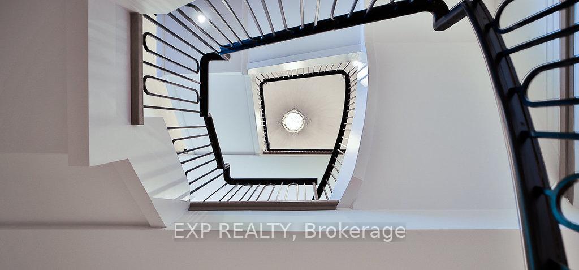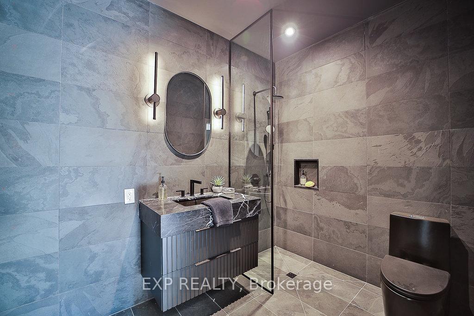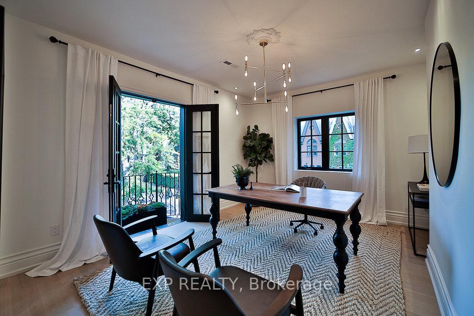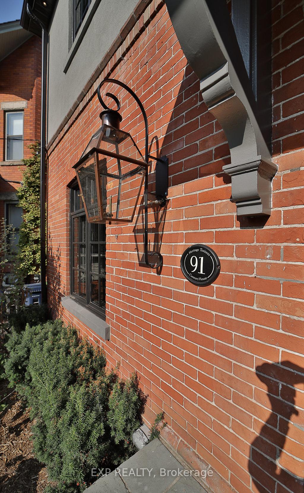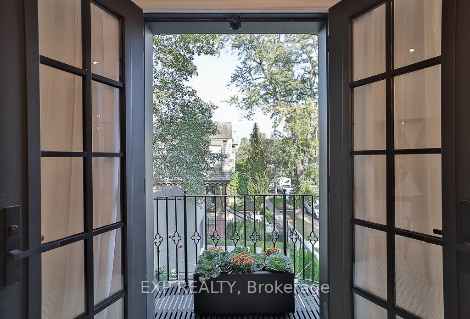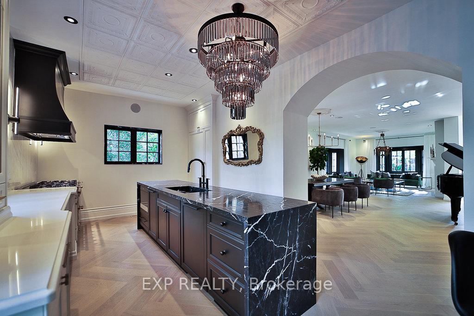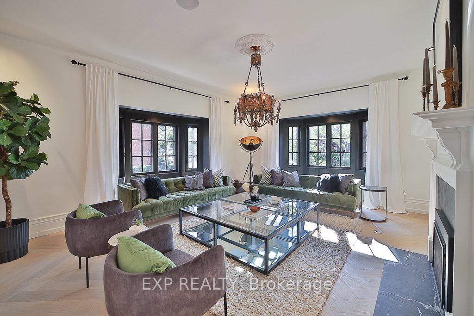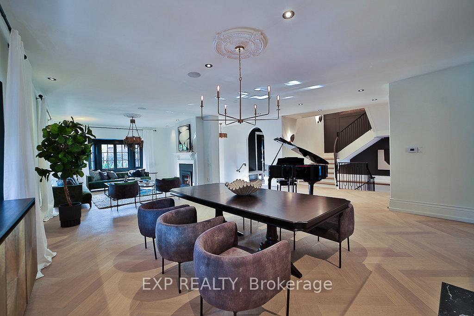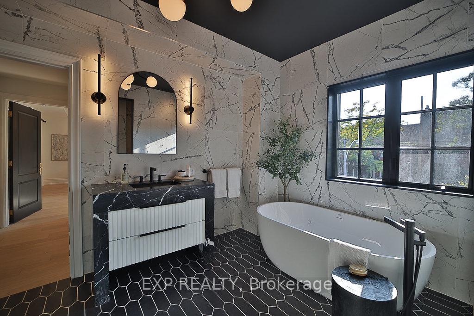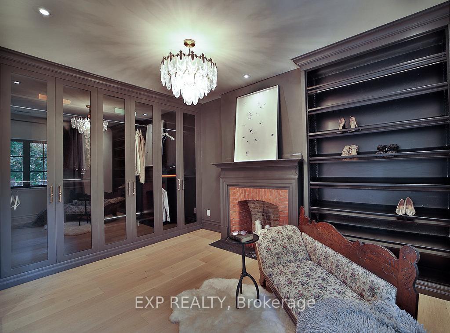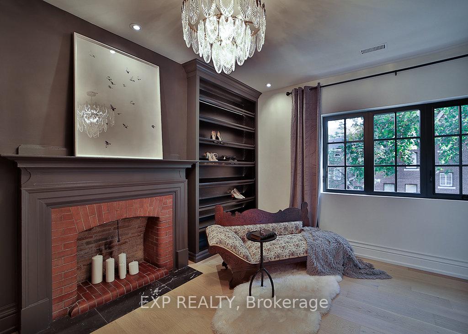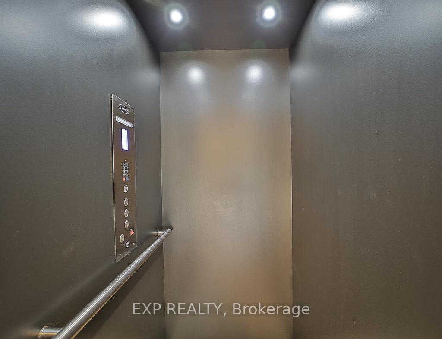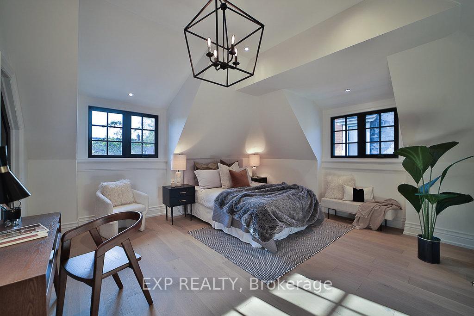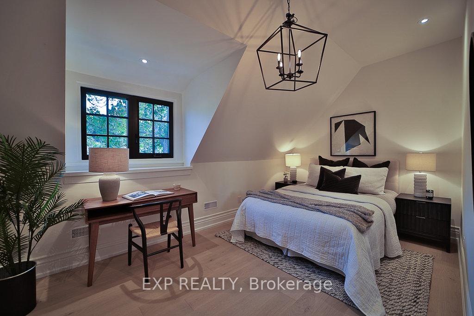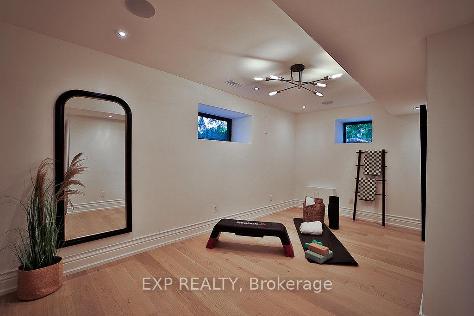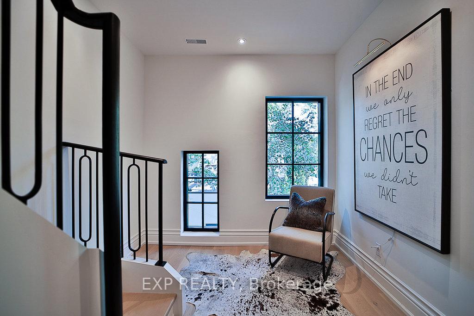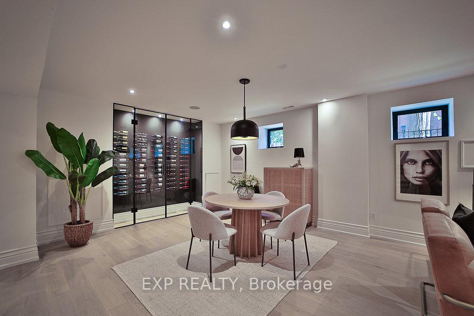$7,888,000
Available - For Sale
Listing ID: C9264947
91 Bedford Rd , Toronto, M5R 2K4, Ontario
| Welcome to Yorkville Heritage District, sophisticated and elegant, this top to bottom renovated property gives you the urban lifestyle of your dreams. With walking distance to fine dining, premium brand boutiques, and the University of Toronto, enjoy all of the benefits that living downtown brings. This 3 storey, 4 bedroom, 4.5 baths detached grand home furnishes your most discerning requirements. Huge main level designed for entertaining, dedicated primary suite, complete with 2 ensuite baths, dressing room and a walk in closet, and an elevator allows you to choose to stay in your own home for as long as you desire. Private drive, single NEW garage, and a gated property to enjoy the privacy this home allows. Sought after and beautifully appointed, sophisticated living awaits you! |
| Extras: La Cornue Stove, Jenn Air Fridge, Jenn Air Microwave, Asko Dishwasher, LG Washer and Dryer, All ELF, Bathroom Mirrors, Drapery Tracks,65" and 43" Frame TV's, 3 Sonos Amplifiers, 2 Ring Door Bells with Camera. |
| Price | $7,888,000 |
| Taxes: | $19535.16 |
| Address: | 91 Bedford Rd , Toronto, M5R 2K4, Ontario |
| Lot Size: | 40.00 x 127.00 (Feet) |
| Directions/Cross Streets: | Bloor Street & Bedford Road |
| Rooms: | 10 |
| Rooms +: | 1 |
| Bedrooms: | 4 |
| Bedrooms +: | 1 |
| Kitchens: | 1 |
| Family Room: | N |
| Basement: | Fin W/O |
| Approximatly Age: | 100+ |
| Property Type: | Detached |
| Style: | 2 1/2 Storey |
| Exterior: | Brick, Stucco/Plaster |
| Garage Type: | Detached |
| (Parking/)Drive: | Private |
| Drive Parking Spaces: | 1 |
| Pool: | None |
| Approximatly Age: | 100+ |
| Approximatly Square Footage: | 3500-5000 |
| Property Features: | Public Trans |
| Fireplace/Stove: | Y |
| Heat Source: | Gas |
| Heat Type: | Forced Air |
| Central Air Conditioning: | Central Air |
| Laundry Level: | Lower |
| Elevator Lift: | Y |
| Sewers: | Sewers |
| Water: | Municipal |
| Utilities-Cable: | A |
| Utilities-Hydro: | Y |
| Utilities-Gas: | Y |
| Utilities-Telephone: | A |
$
%
Years
This calculator is for demonstration purposes only. Always consult a professional
financial advisor before making personal financial decisions.
| Although the information displayed is believed to be accurate, no warranties or representations are made of any kind. |
| EXP REALTY |
|
|

Dir:
1-866-382-2968
Bus:
416-548-7854
Fax:
416-981-7184
| Virtual Tour | Book Showing | Email a Friend |
Jump To:
At a Glance:
| Type: | Freehold - Detached |
| Area: | Toronto |
| Municipality: | Toronto |
| Neighbourhood: | Annex |
| Style: | 2 1/2 Storey |
| Lot Size: | 40.00 x 127.00(Feet) |
| Approximate Age: | 100+ |
| Tax: | $19,535.16 |
| Beds: | 4+1 |
| Baths: | 5 |
| Fireplace: | Y |
| Pool: | None |
Locatin Map:
Payment Calculator:
- Color Examples
- Green
- Black and Gold
- Dark Navy Blue And Gold
- Cyan
- Black
- Purple
- Gray
- Blue and Black
- Orange and Black
- Red
- Magenta
- Gold
- Device Examples

