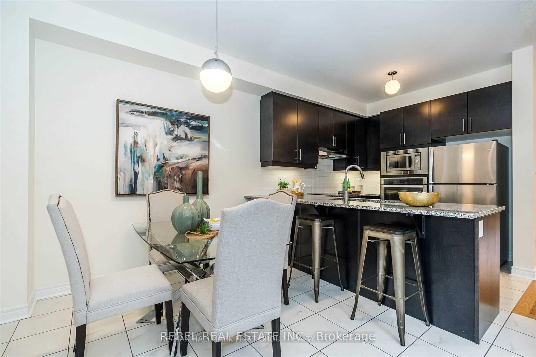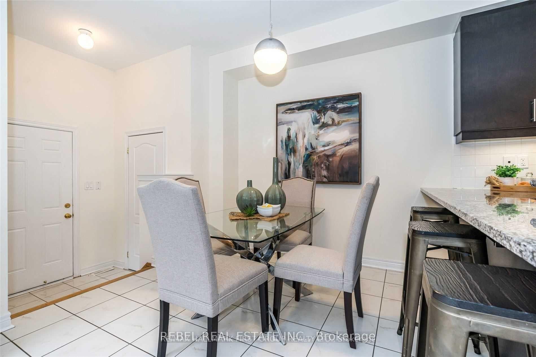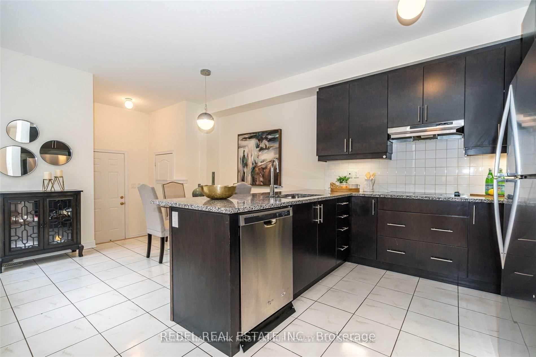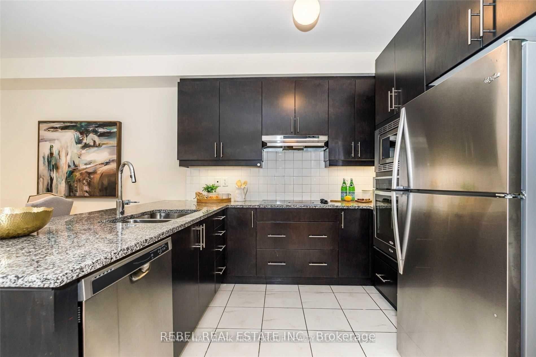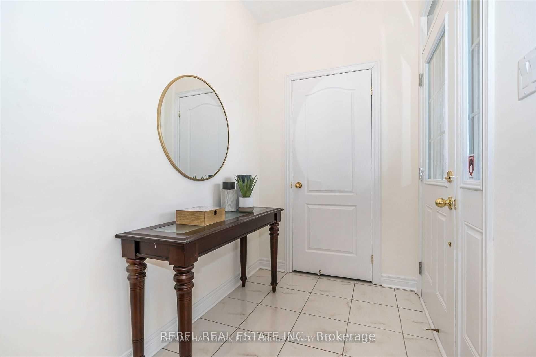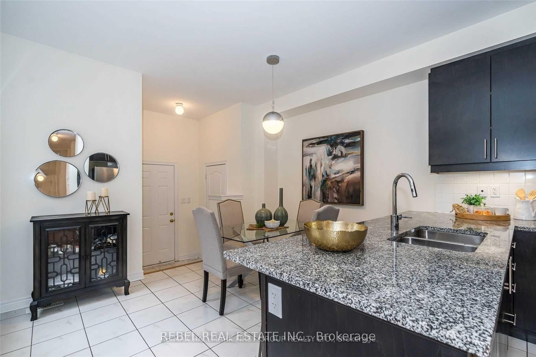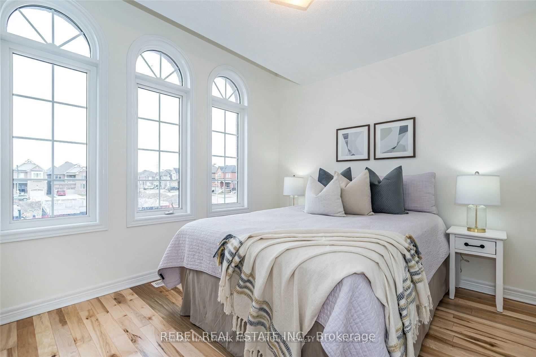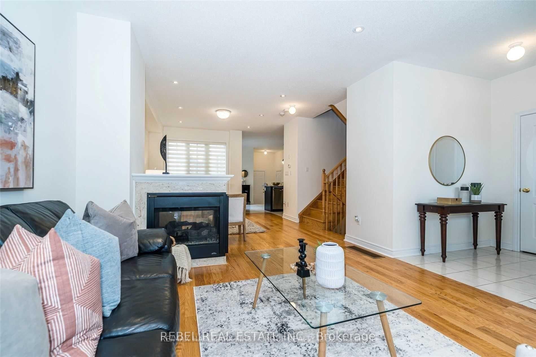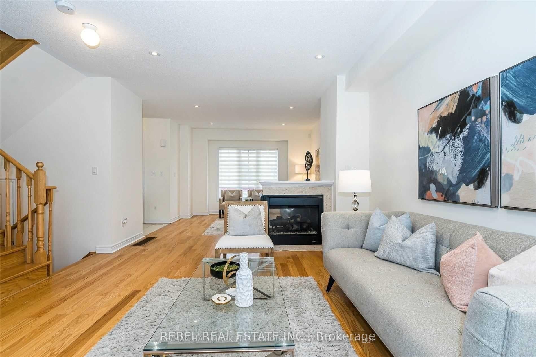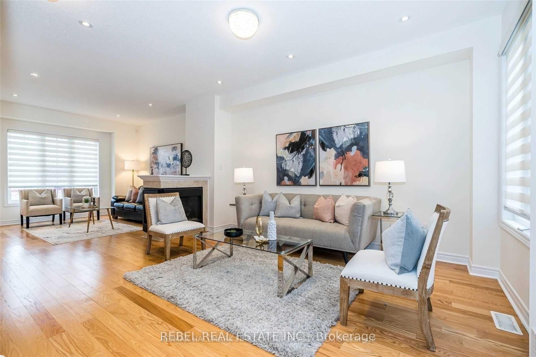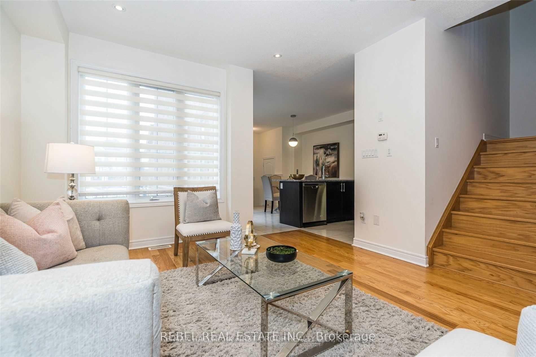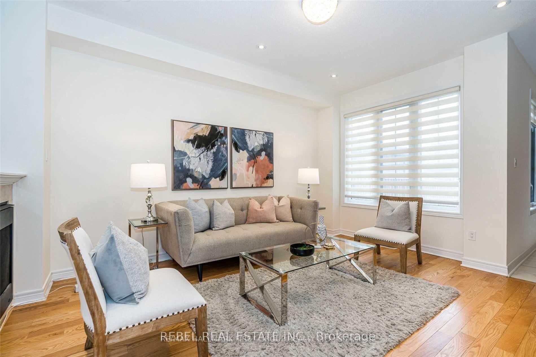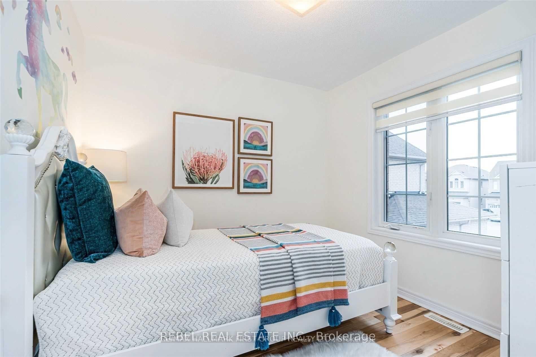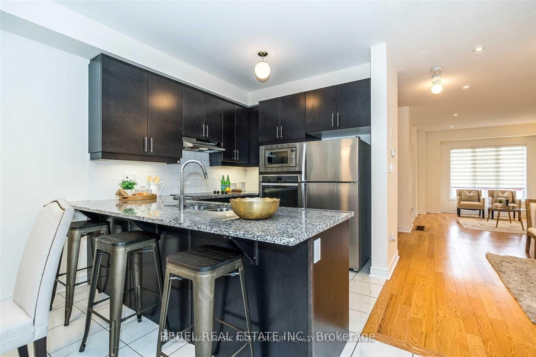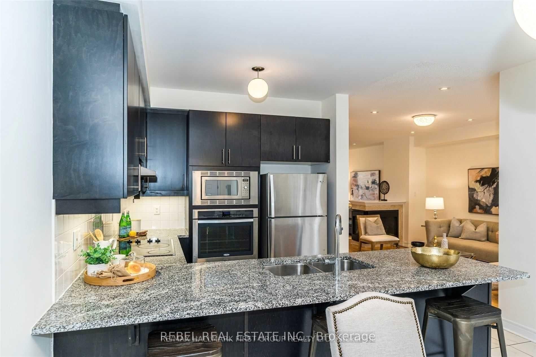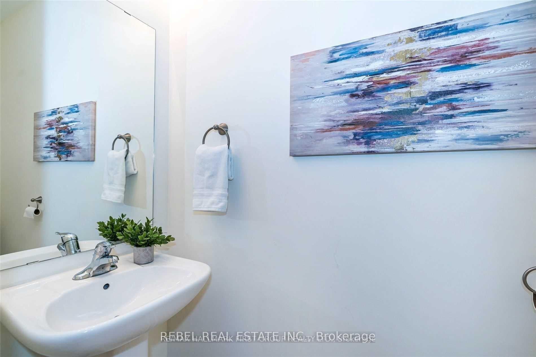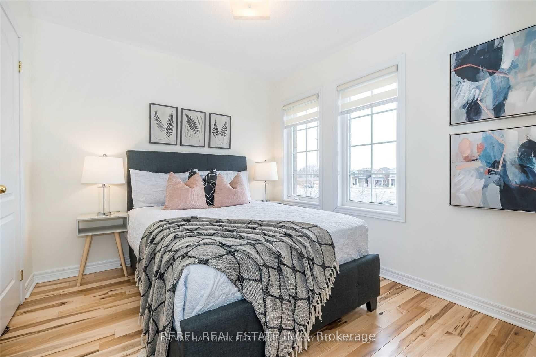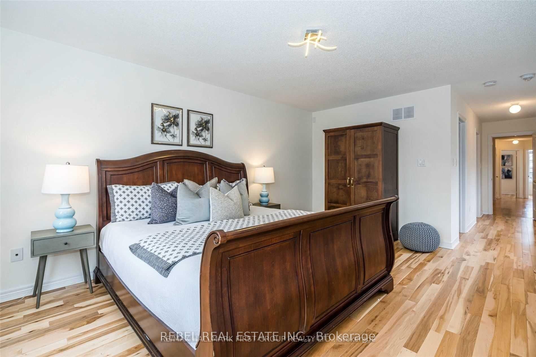$3,500
Available - For Rent
Listing ID: E9509857
112 Braebrook Dr , Whitby, L1R 1V7, Ontario
| Welcome home to 112 Braebrook Dr., located in Whitby's desirable Rolling Acres community. Built in 2016 and loaded with upgrades, this home boasts an open-concept main floor featuring 9-foot ceilings, hardwood flooring, pot lights, a double-sided fireplace, oak staircase, and fresh paint throughout. The modern kitchen comes with granite countertops, and the second floor offers the convenience of an upstairs laundry room. Direct access to the garage from inside the home. The large driveway + single car garage can accommodate multiple vehicles. Situated within walking distance to both Catholic and public schools, shopping, and public transit, this family-friendly neighborhood is perfect for growing families. |
| Extras: S/S Fridge, Stove, Dishwasher, Washer, Dryer, All Electric Light Fixtures, All Window Coverings, Garage Door Opener W/Remote. |
| Price | $3,500 |
| Address: | 112 Braebrook Dr , Whitby, L1R 1V7, Ontario |
| Lot Size: | 29.53 x 127.01 (Feet) |
| Directions/Cross Streets: | Anderson St / Dryden Blvd |
| Rooms: | 8 |
| Bedrooms: | 4 |
| Bedrooms +: | |
| Kitchens: | 1 |
| Family Room: | Y |
| Basement: | None |
| Furnished: | N |
| Property Type: | Detached |
| Style: | 2-Storey |
| Exterior: | Brick |
| Garage Type: | Attached |
| (Parking/)Drive: | Private |
| Drive Parking Spaces: | 3 |
| Pool: | None |
| Private Entrance: | Y |
| Approximatly Square Footage: | 2000-2500 |
| Fireplace/Stove: | Y |
| Heat Source: | Gas |
| Heat Type: | Forced Air |
| Central Air Conditioning: | Central Air |
| Sewers: | Sewers |
| Water: | Municipal |
| Although the information displayed is believed to be accurate, no warranties or representations are made of any kind. |
| REBEL REAL ESTATE INC. |
|
|

Dir:
1-866-382-2968
Bus:
416-548-7854
Fax:
416-981-7184
| Book Showing | Email a Friend |
Jump To:
At a Glance:
| Type: | Freehold - Detached |
| Area: | Durham |
| Municipality: | Whitby |
| Neighbourhood: | Rolling Acres |
| Style: | 2-Storey |
| Lot Size: | 29.53 x 127.01(Feet) |
| Beds: | 4 |
| Baths: | 3 |
| Fireplace: | Y |
| Pool: | None |
Locatin Map:
- Color Examples
- Green
- Black and Gold
- Dark Navy Blue And Gold
- Cyan
- Black
- Purple
- Gray
- Blue and Black
- Orange and Black
- Red
- Magenta
- Gold
- Device Examples

